
- Jim Tacy Sr, REALTOR ®
- Tropic Shores Realty
- Hernando, Hillsborough, Pasco, Pinellas County Homes for Sale
- 352.556.4875
- 352.556.4875
- jtacy2003@gmail.com
Share this property:
Contact Jim Tacy Sr
Schedule A Showing
Request more information
- Home
- Property Search
- Search results
- 11408 Coventry Grove Circle, LITHIA, FL 33547
Active
Property Photos
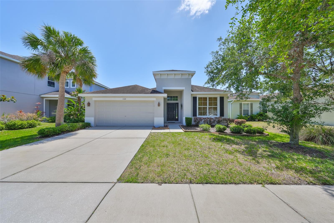

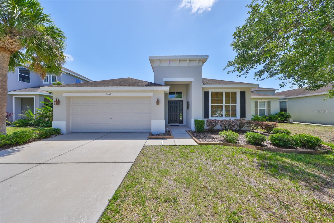
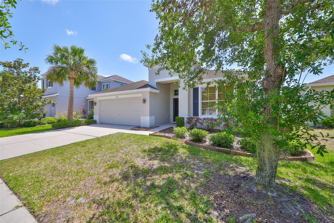
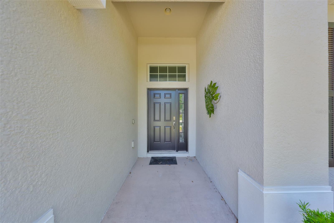
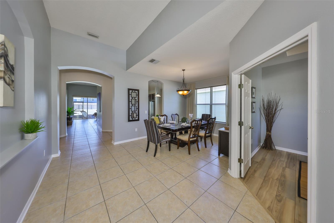
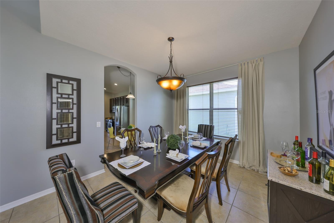
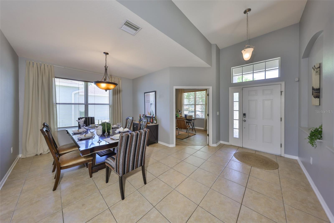
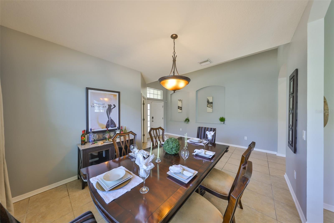
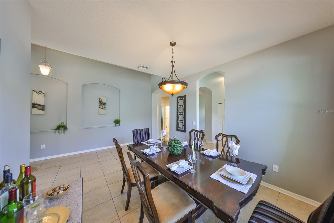
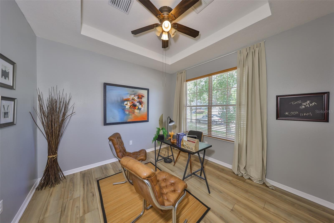
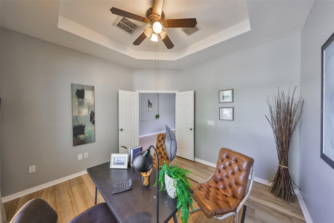
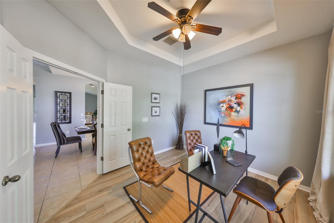
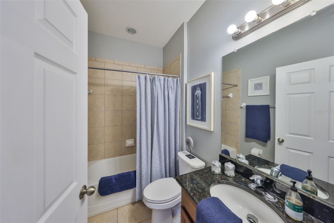
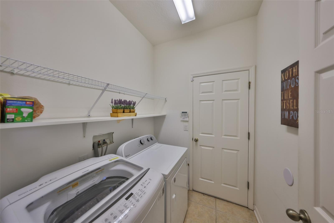
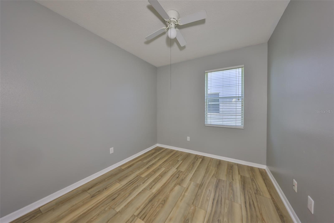
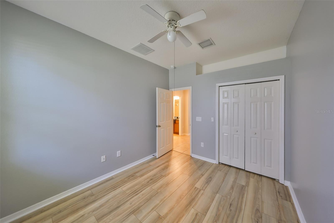
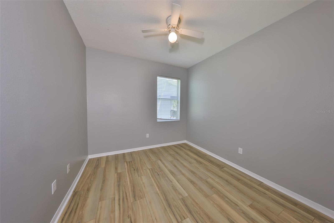
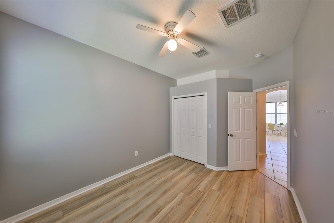
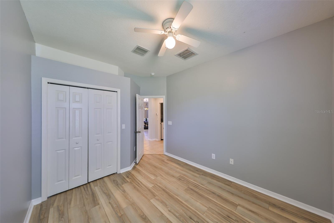
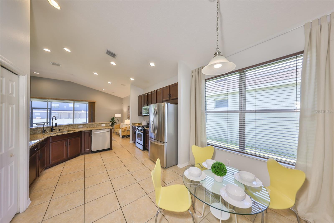
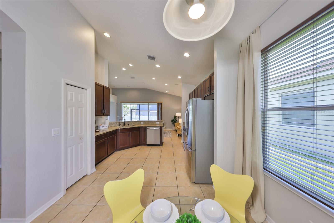
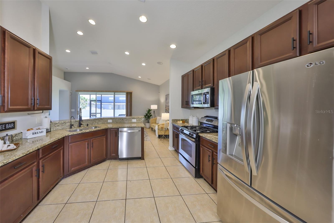
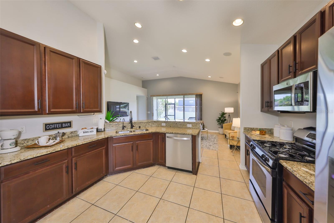
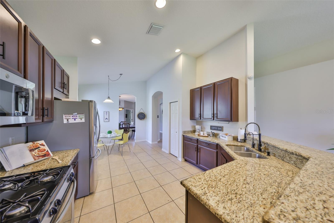
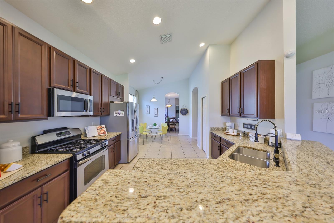
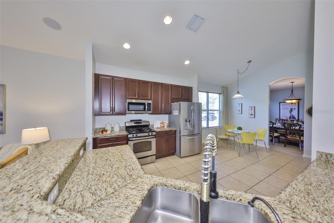
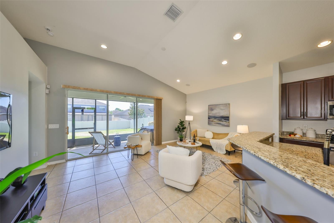
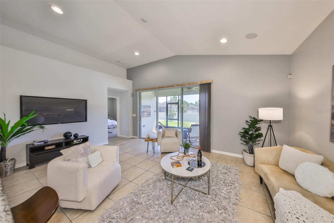
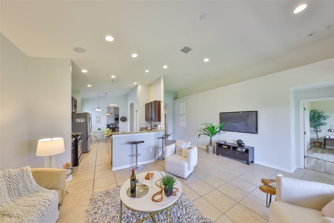
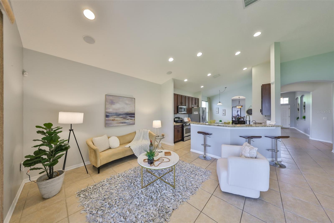
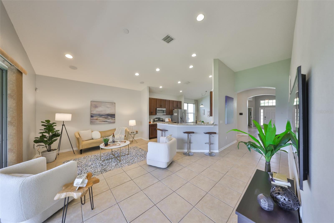
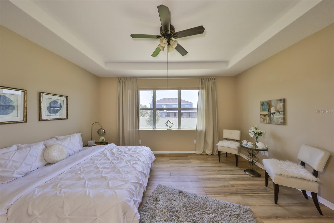
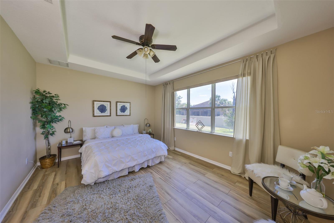
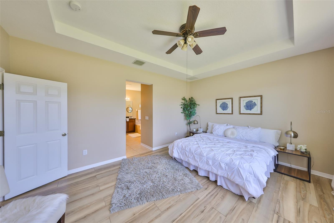
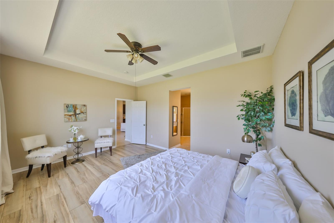
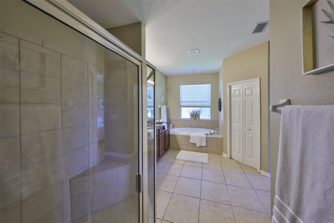
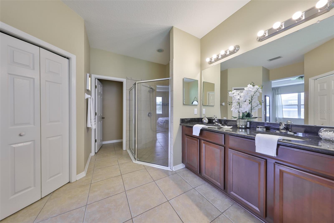
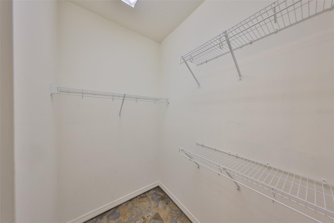
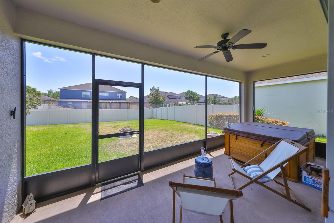
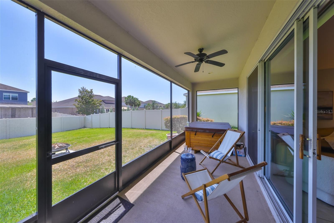
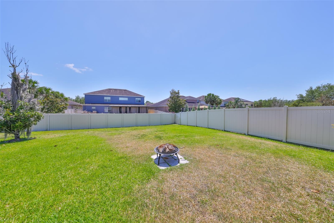
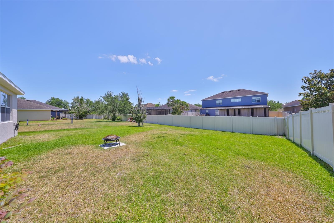
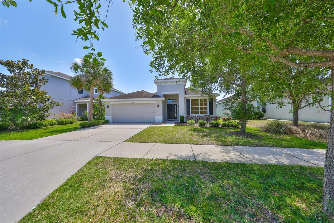
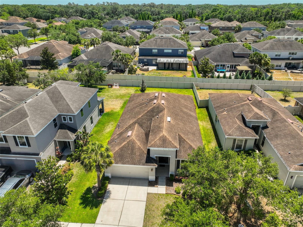
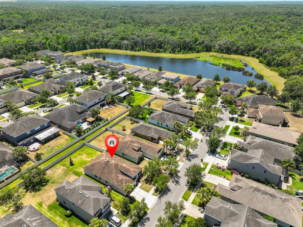
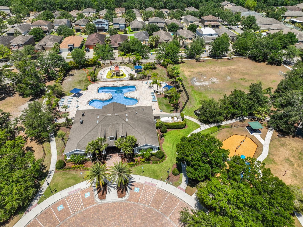
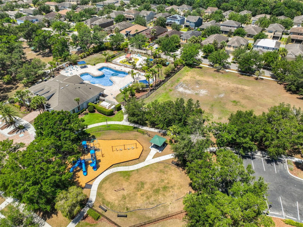
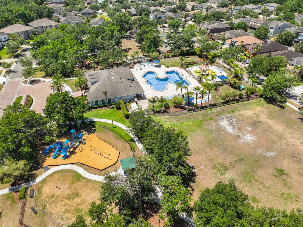
- MLS#: TB8384901 ( Residential )
- Street Address: 11408 Coventry Grove Circle
- Viewed: 154
- Price: $465,000
- Price sqft: $170
- Waterfront: No
- Year Built: 2012
- Bldg sqft: 2730
- Bedrooms: 3
- Total Baths: 2
- Full Baths: 2
- Garage / Parking Spaces: 2
- Days On Market: 289
- Additional Information
- Geolocation: 27.8329 / -82.2063
- County: HILLSBOROUGH
- City: LITHIA
- Zipcode: 33547
- Subdivision: Channing Park
- Elementary School: Fishhawk Creek
- Middle School: Barrington
- High School: Newsome
- Provided by: CENTURY 21 BEGGINS ENTERPRISES
- Contact: Lauren Fleischman
- 813-658-2121

- DMCA Notice
-
Description*****PRICE IMPROVEMENT***** Welcome Home to Fishhawk's highly sought after community of Channing Park! Fall in love with the thoughtful design of the Pinehurst model by Taylor Morrison. The open and split floor plan will impress you upon entering with a welcoming foyer and signature rotunda adding a touch of elegance to the flow of the home. Featuring 3 bedrooms, 2 baths, an office and roomy kitchen complete with cozy breakfast nook. The home chef will adore the the well appointed kitchen with soaring maple cabinets, pantry, stainless steel appliances and bar seating perfect for everyday living and entertaining. The primary suite is conveniently tucked in the rear for privacy and appointed with large walk in closet and ensuite with double vanities, separate shower and soaking tub. Take off the day and relax on your screened lanai with hot tub overlooking the expansive backyard. Channing Park offers an impressive array of resort style amenities, including a clubhouse with a fitness area, resort style pool, splash pad, dog parks, a half basketball court, tot lot, volleyball court, flex fields, a skate park, and more. Zoned for Top Rated Schools and close to major roadways to make your commute a breeze to Tampa, MacDill and the Airport. You will also enjoy amazing local dining, shopping and entertainment. This home is a must see, schedule your private tour today and say yes to the address!!
Property Location and Similar Properties
All
Similar
Features
Appliances
- Dishwasher
- Disposal
- Dryer
- Gas Water Heater
- Microwave
- Range
- Refrigerator
- Touchless Faucet
- Washer
- Water Purifier
Home Owners Association Fee
- 375.00
Home Owners Association Fee Includes
- Pool
- Maintenance Grounds
Association Name
- Terra Property Management
Association Phone
- 813-548-0987
Carport Spaces
- 0.00
Close Date
- 0000-00-00
Cooling
- Central Air
Country
- US
Covered Spaces
- 0.00
Exterior Features
- Sidewalk
- Sliding Doors
Flooring
- Ceramic Tile
- Luxury Vinyl
Furnished
- Unfurnished
Garage Spaces
- 2.00
Heating
- Central
- Electric
- Heat Pump
High School
- Newsome-HB
Insurance Expense
- 0.00
Interior Features
- Ceiling Fans(s)
- Eat-in Kitchen
- High Ceilings
- Kitchen/Family Room Combo
- Open Floorplan
- Primary Bedroom Main Floor
- Split Bedroom
- Stone Counters
- Thermostat
- Tray Ceiling(s)
- Walk-In Closet(s)
- Window Treatments
Legal Description
- CHANNING PARK LOT 109
Levels
- One
Living Area
- 2071.00
Lot Features
- Level
- Sidewalk
- Paved
Middle School
- Barrington Middle
Area Major
- 33547 - Lithia
Net Operating Income
- 0.00
Occupant Type
- Vacant
Open Parking Spaces
- 0.00
Other Expense
- 0.00
Parcel Number
- U-33-30-21-9G7-000000-00109.0
Parking Features
- Common
- Driveway
- Garage Door Opener
Pets Allowed
- Yes
Property Condition
- Completed
Property Type
- Residential
Roof
- Shingle
School Elementary
- Fishhawk Creek-HB
Sewer
- Public Sewer
Style
- Contemporary
Tax Year
- 2024
Township
- 30
Utilities
- BB/HS Internet Available
- Cable Available
- Electricity Connected
- Natural Gas Connected
- Public
- Sewer Connected
- Water Connected
Views
- 154
Virtual Tour Url
- https://www.zillow.com/view-imx/cf4bbccc-7666-4d99-b52b-71444677e14f?setAttribution=mls&wl=true&initialViewType=pano&utm_source=dashboard
Water Source
- Public
Year Built
- 2012
Zoning Code
- PD
Listing Data ©2026 Greater Tampa Association of REALTORS®
Listings provided courtesy of The Hernando County Association of Realtors MLS.
The information provided by this website is for the personal, non-commercial use of consumers and may not be used for any purpose other than to identify prospective properties consumers may be interested in purchasing.Display of MLS data is usually deemed reliable but is NOT guaranteed accurate.
Datafeed Last updated on February 26, 2026 @ 12:00 am
©2006-2026 brokerIDXsites.com - https://brokerIDXsites.com
