
- Jim Tacy Sr, REALTOR ®
- Tropic Shores Realty
- Hernando, Hillsborough, Pasco, Pinellas County Homes for Sale
- 352.556.4875
- 352.556.4875
- jtacy2003@gmail.com
Share this property:
Contact Jim Tacy Sr
Schedule A Showing
Request more information
- Home
- Property Search
- Search results
- 15525 Corona Del Mar Drive, WIMAUMA, FL 33598
Property Photos
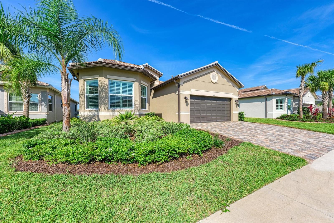

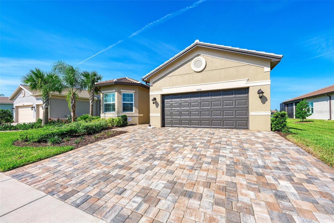
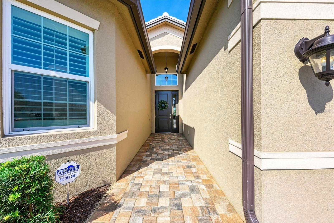
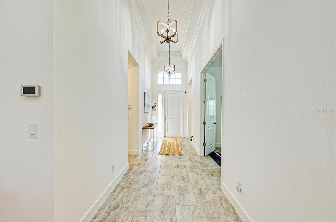
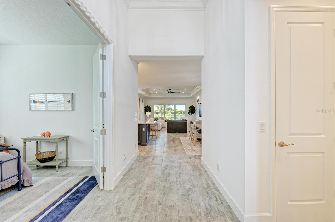
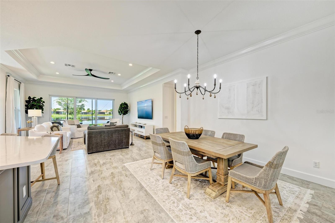
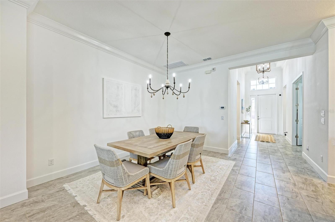
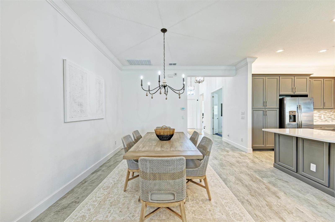
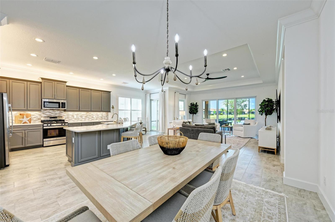
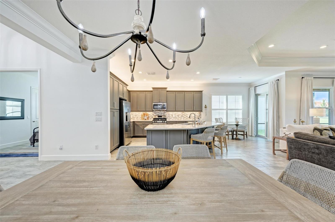
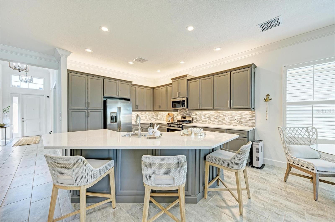
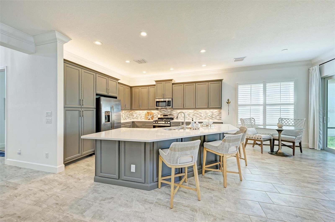
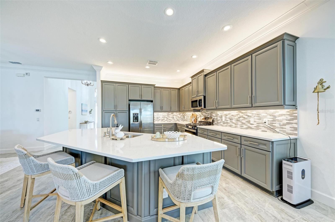
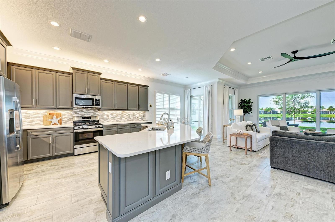
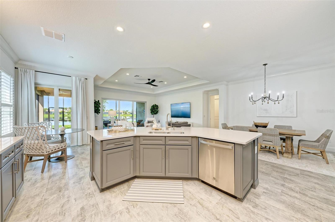
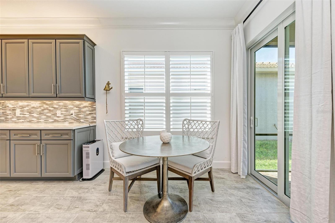
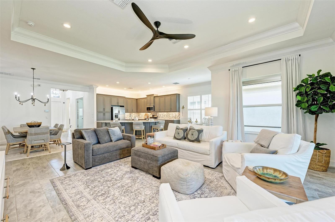
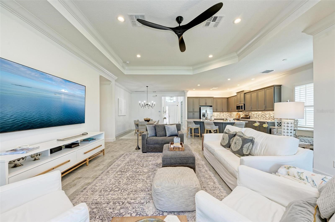
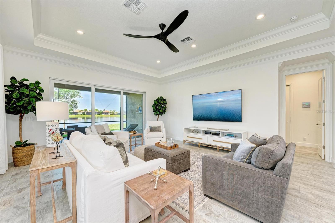
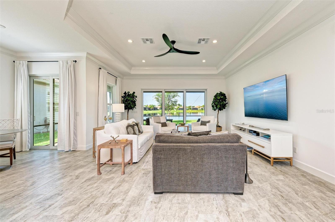
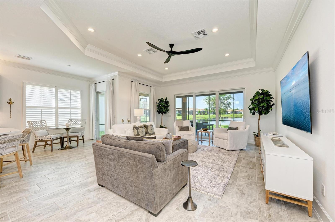
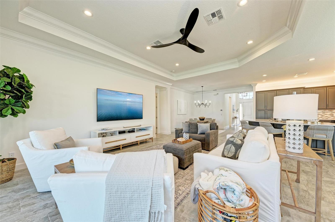
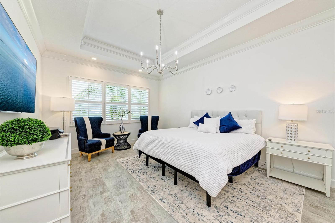

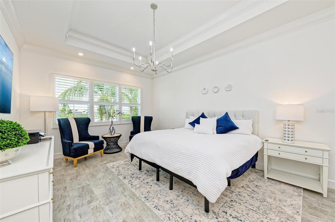
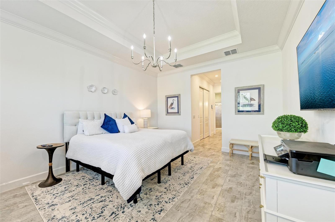
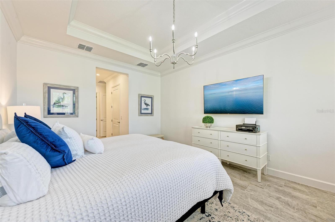
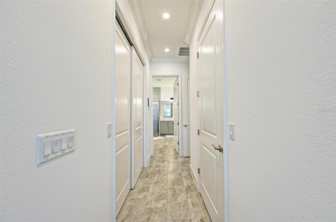
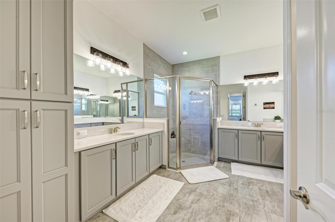
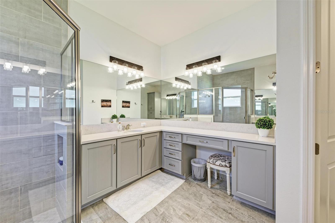
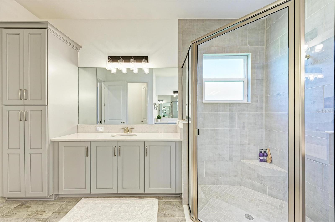
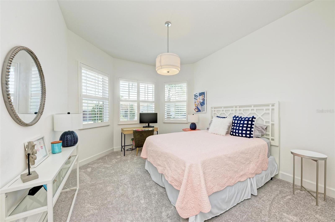
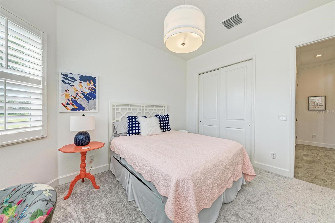
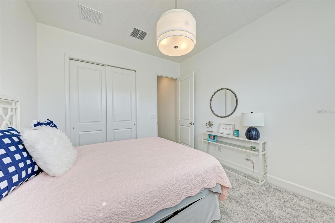
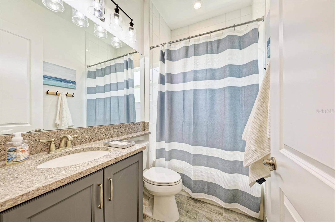
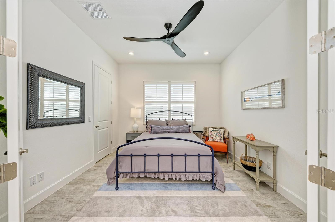
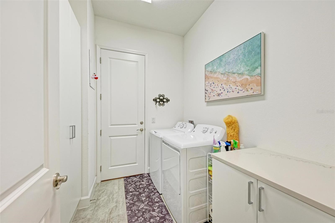
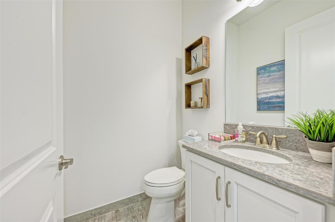
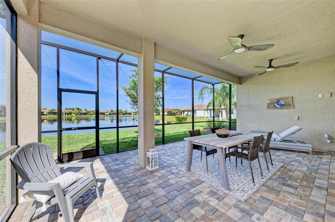
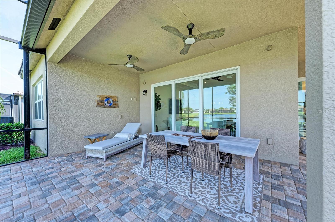
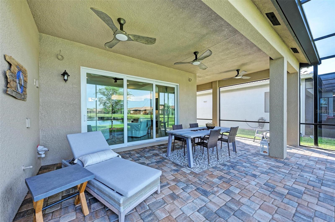
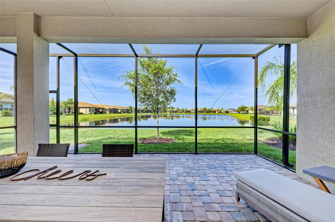
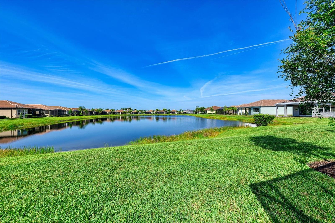
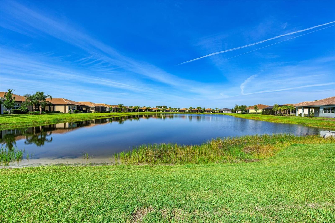
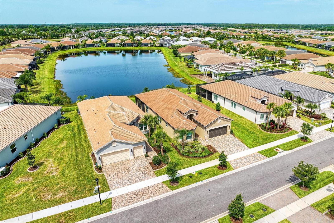
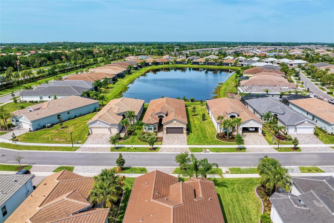
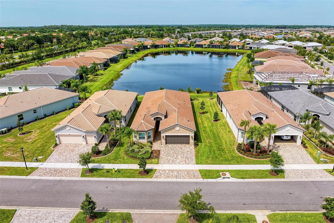

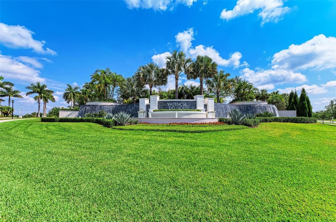
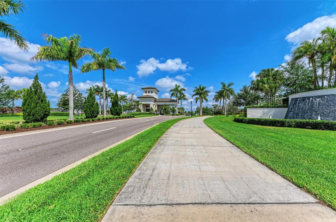
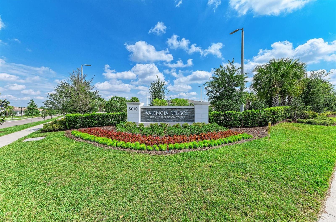
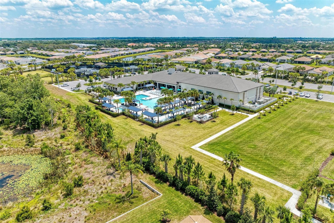
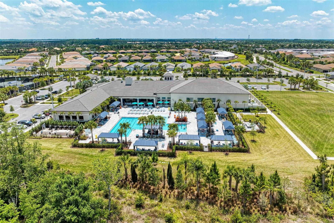
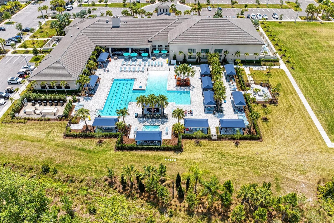
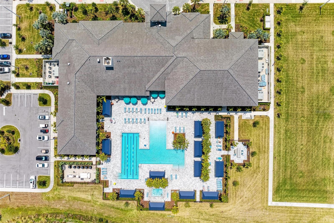
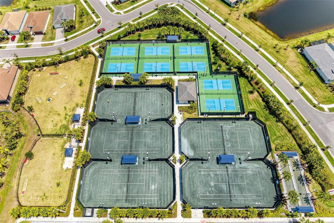
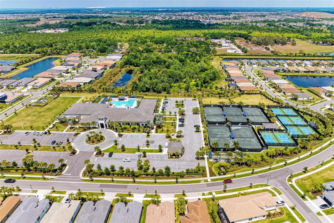
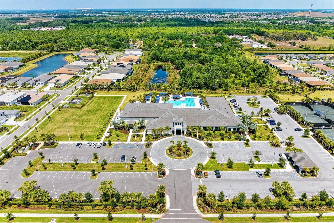
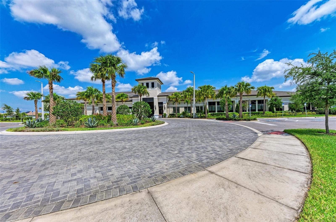
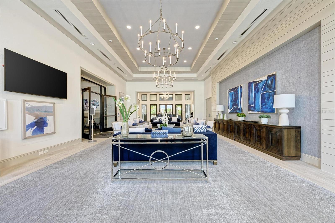
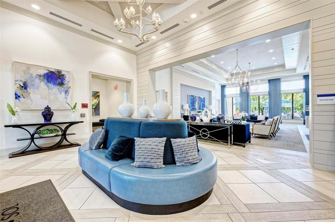
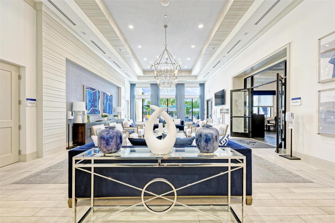
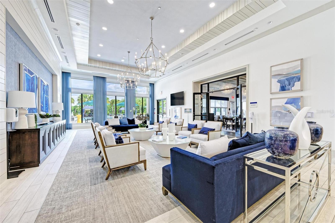
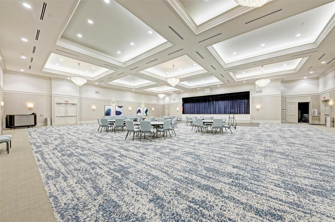
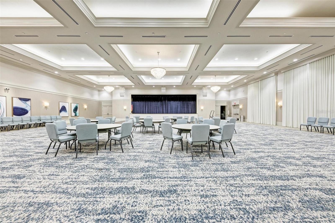
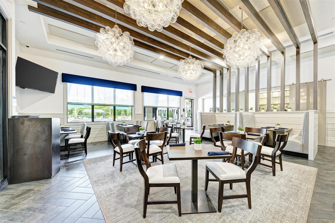
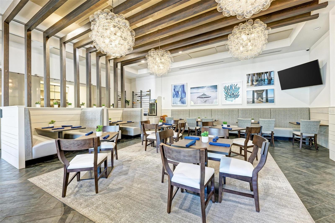
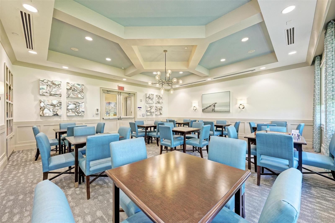
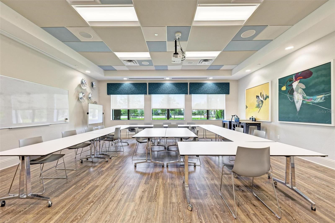
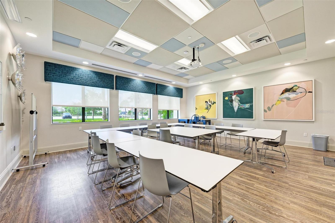
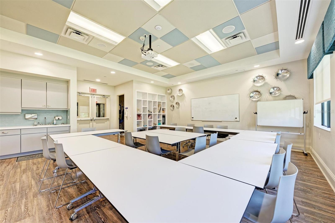
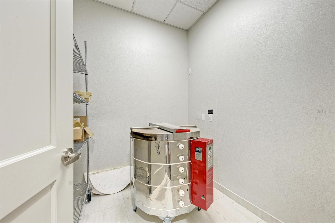

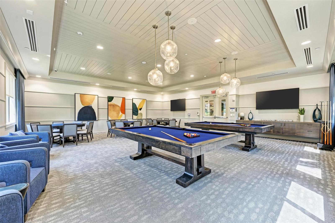
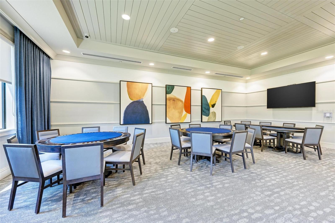
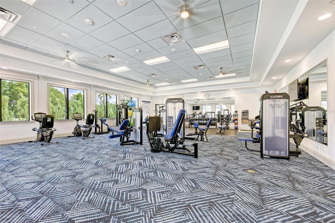
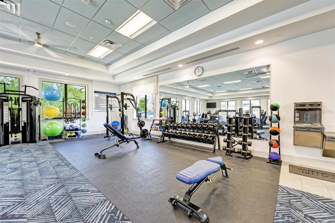
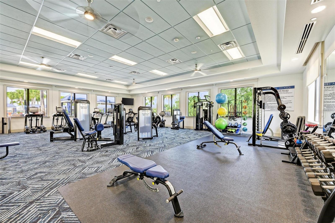
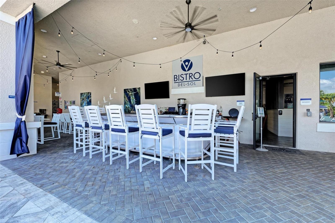
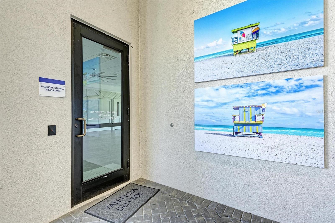

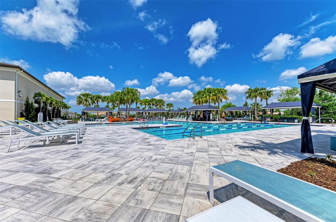
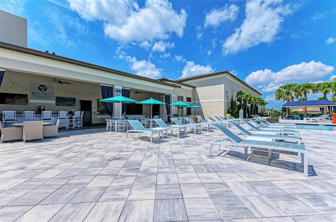
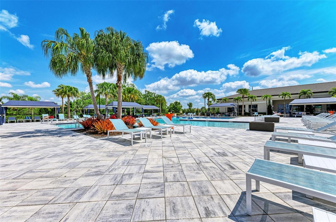
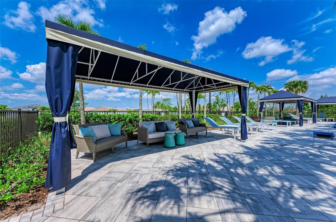
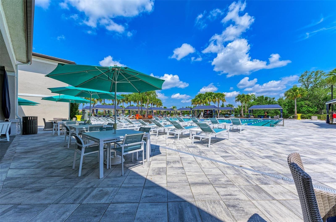
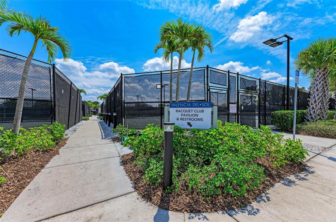
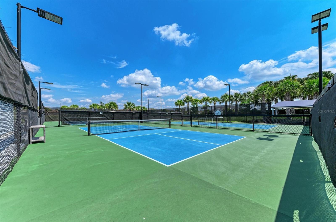
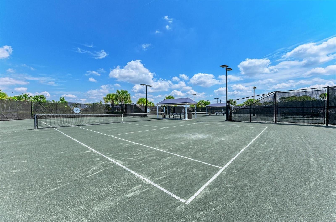
- MLS#: TB8385793 ( Residential )
- Street Address: 15525 Corona Del Mar Drive
- Viewed: 1
- Price: $619,000
- Price sqft: $188
- Waterfront: Yes
- Wateraccess: Yes
- Waterfront Type: Pond
- Year Built: 2020
- Bldg sqft: 3288
- Bedrooms: 3
- Total Baths: 3
- Full Baths: 2
- 1/2 Baths: 1
- Garage / Parking Spaces: 3
- Days On Market: 4
- Additional Information
- Geolocation: 27.7434 / -82.3265
- County: HILLSBOROUGH
- City: WIMAUMA
- Zipcode: 33598
- Subdivision: Valencia Del Sol Ph 1
- Elementary School: Reddick Elementary School
- Middle School: Shields HB
- High School: Lennard HB
- Provided by: PREMIER SOTHEBY'S INTL REALTY
- Contact: Aimee Smith
- 727-595-1604

- DMCA Notice
-
DescriptionWelcome to a refined residence situated in the vibrant 55 plus community of Valencia Del Sol. This meticulously maintained home features the sought after Barbados floor plan, offering 2,252 square feet of living space with three bedrooms, two and one half baths, and a spacious three car garage, providing ample room for vehicles, storage or a hobby space. From the moment you enter, you are greeted by an open, light filled layout designed for entertaining and everyday comfort. Crown molding and porcelain tile flooring flow seamlessly throughout the home, complemented by upgraded recessed lighting that enhances the ambiance in every room. The great room is designed for relaxed living and transitions effortlessly into the dining area and kitchen. The kitchen is thoughtfully appointed with quartz countertops, 42 inch upper cabinetry, under cabinet lighting and soft close drawers. Premium stainless steel appliances, a large center island and generous pantry storage make this space ideal for the home chef. A casual dining nook overlooks the lanai, while the formal dining space is ideal for hosting guests. The primary suite is a private retreat with two large walk in closets and a luxurious en suite bath featuring dual vanities, a walk in shower with frameless glass, and high end fixtures. Two additional bedrooms offer flexibility for guests or a home office, supported by a well placed full and half bath. Designed for effortless Florida living, the extended covered lanai offers serene pond views and is pre wired for outdoor entertainment. Hurricane rated sliders and impact windows throughout the home offer enhanced protection and energy efficiency. As a resident of Valencia Del Sol, youll enjoy access to an exceptional range of amenities. The 25,000 square foot clubhouse is the heart of the community and features a resort style pool and whirlpool spa, a full service restaurant (Bistro del Sol), and a state of the art fitness center. Social and recreational opportunities abound with five Har Tru tennis courts, eight pickleball courts, two bocce courts, a dedicated dog park, a poker room, a billiards lounge, arts and crafts studio, and a grand social hall hosting dance lessons, bingo, live entertainment and more. Weekly farmers markets and movie nights complete the active calendar. Experience low maintenance, resort style living in one of Floridas sought after 55 plus communities.
Property Location and Similar Properties
All
Similar
Features
Waterfront Description
- Pond
Appliances
- Dishwasher
- Disposal
- Range
- Refrigerator
Association Amenities
- Clubhouse
- Fitness Center
- Pickleball Court(s)
- Pool
- Tennis Court(s)
Home Owners Association Fee
- 1518.00
Home Owners Association Fee Includes
- Guard - 24 Hour
- Pool
- Maintenance Grounds
Association Name
- GRS Community Management/Nick Santoro
Association Phone
- 813-566-0855
Builder Name
- GL Homes
Carport Spaces
- 0.00
Close Date
- 0000-00-00
Cooling
- Central Air
Country
- US
Covered Spaces
- 0.00
Exterior Features
- Sidewalk
- Sliding Doors
Flooring
- Tile
Furnished
- Furnished
Garage Spaces
- 3.00
Heating
- Central
High School
- Lennard-HB
Insurance Expense
- 0.00
Interior Features
- Ceiling Fans(s)
- Coffered Ceiling(s)
- Crown Molding
- High Ceilings
- Kitchen/Family Room Combo
- Open Floorplan
- Solid Surface Counters
- Solid Wood Cabinets
- Split Bedroom
- Thermostat
- Walk-In Closet(s)
- Window Treatments
Legal Description
- VALENCIA DEL SOL PHASE 1 LOT 38
Levels
- One
Living Area
- 2252.00
Lot Features
- City Limits
- Sidewalk
Middle School
- Shields-HB
Area Major
- 33598 - Wimauma
Net Operating Income
- 0.00
Occupant Type
- Owner
Open Parking Spaces
- 0.00
Other Expense
- 0.00
Parcel Number
- U-32-31-20-B3V-000000-00038.0
Parking Features
- Garage Door Opener
- Tandem
Pets Allowed
- Yes
Property Type
- Residential
Roof
- Tile
School Elementary
- Reddick Elementary School
Sewer
- Public Sewer
Tax Year
- 2024
Township
- 31
Utilities
- Cable Available
- Electricity Connected
- Sewer Connected
- Water Connected
View
- Water
Virtual Tour Url
- https://vimeo.com/824572911
Water Source
- Public
Year Built
- 2020
Zoning Code
- PD
Listing Data ©2025 Greater Tampa Association of REALTORS®
Listings provided courtesy of The Hernando County Association of Realtors MLS.
The information provided by this website is for the personal, non-commercial use of consumers and may not be used for any purpose other than to identify prospective properties consumers may be interested in purchasing.Display of MLS data is usually deemed reliable but is NOT guaranteed accurate.
Datafeed Last updated on May 19, 2025 @ 12:00 am
©2006-2025 brokerIDXsites.com - https://brokerIDXsites.com
