
- Jim Tacy Sr, REALTOR ®
- Tropic Shores Realty
- Hernando, Hillsborough, Pasco, Pinellas County Homes for Sale
- 352.556.4875
- 352.556.4875
- jtacy2003@gmail.com
Share this property:
Contact Jim Tacy Sr
Schedule A Showing
Request more information
- Home
- Property Search
- Search results
- 7032 Pelican Island Drive, TAMPA, FL 33634
Property Photos
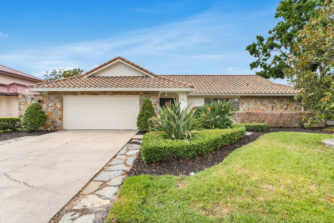

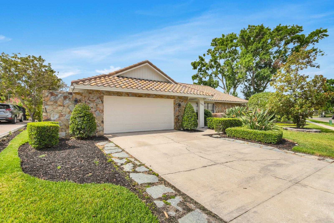
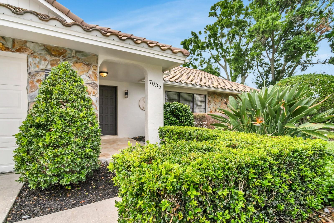

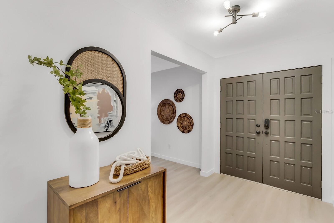
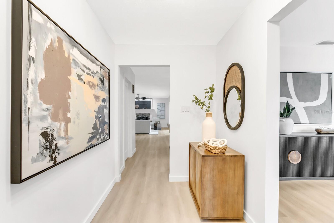
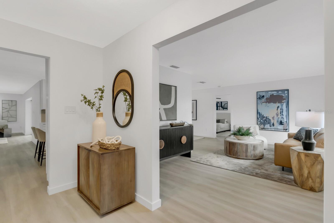
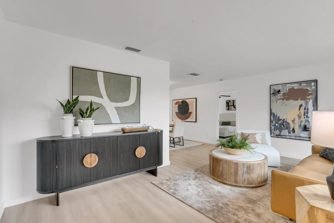
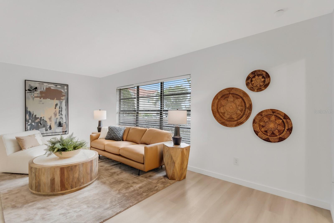
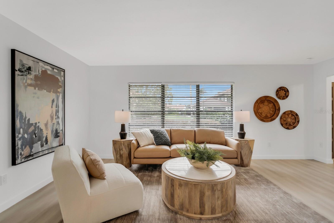
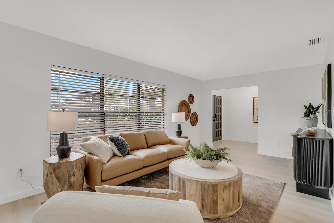
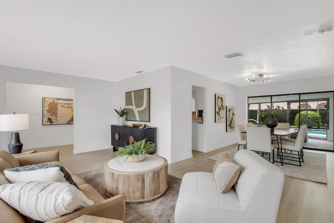
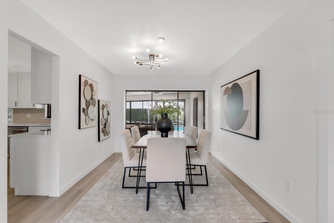
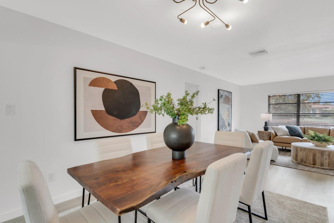
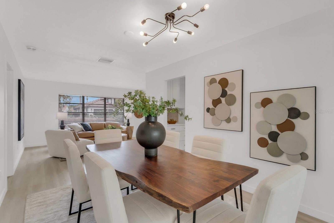
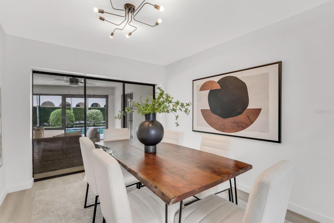
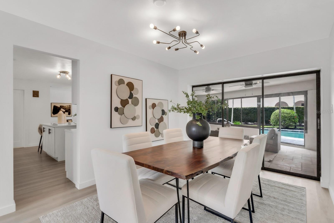
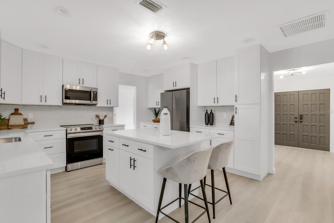
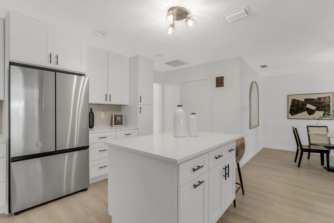
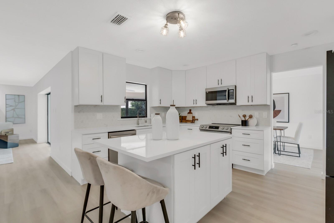
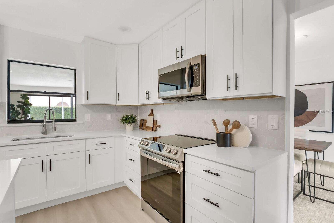
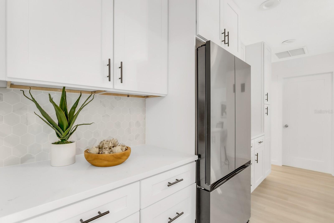
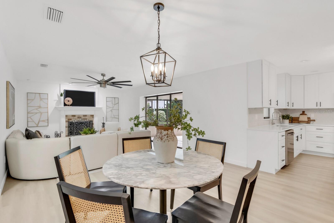
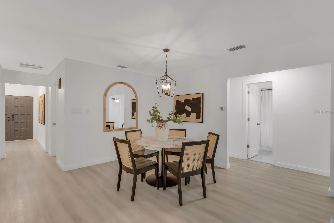
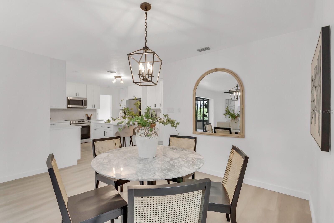
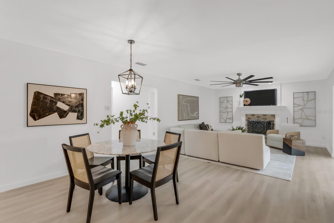
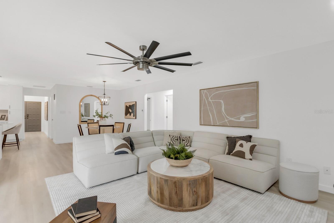
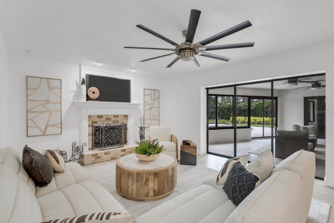
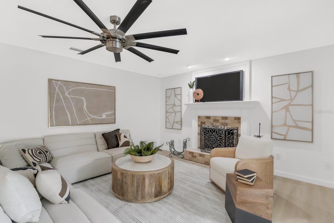
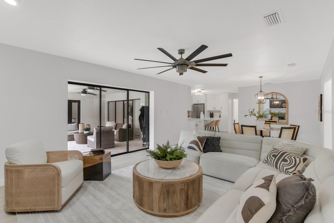

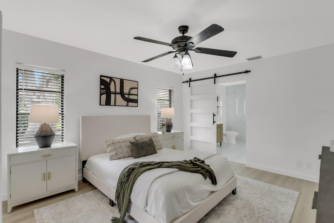
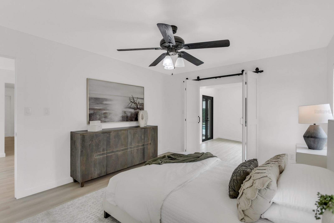
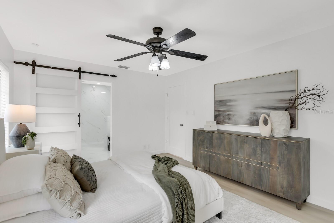
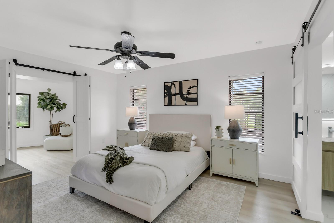
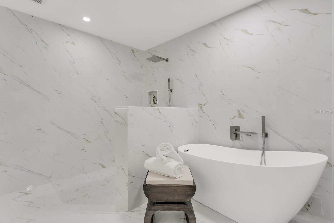
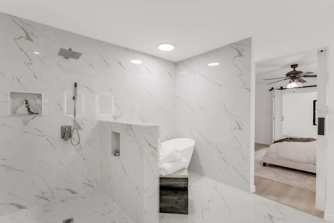
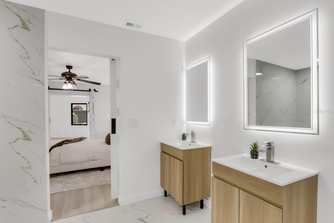
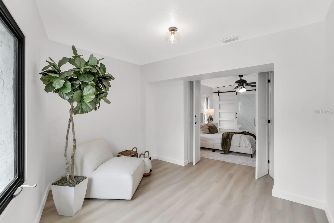
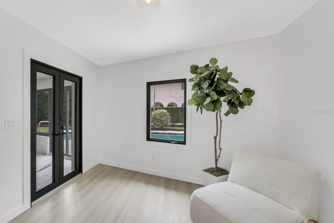
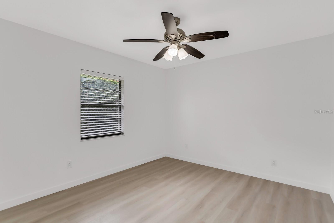
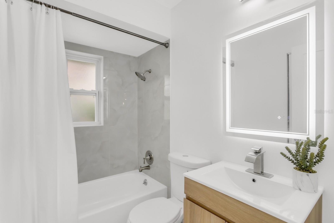
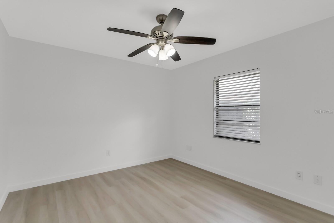
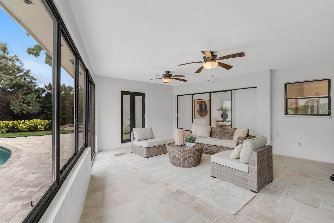
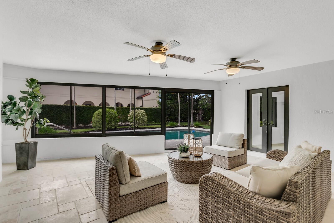
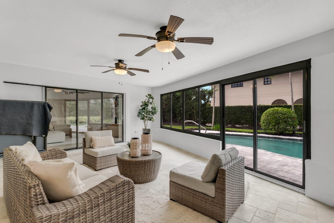
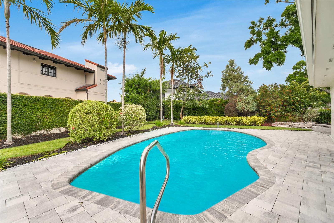
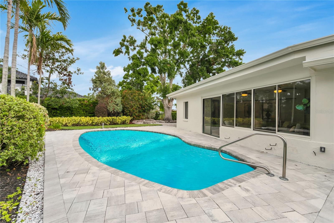
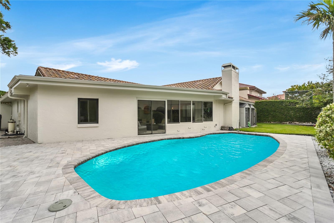
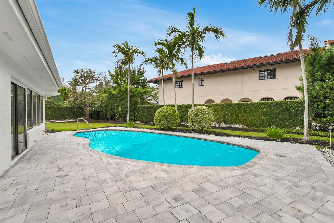
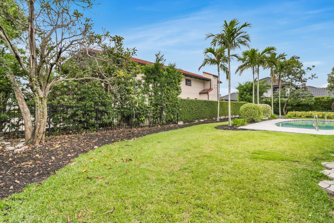
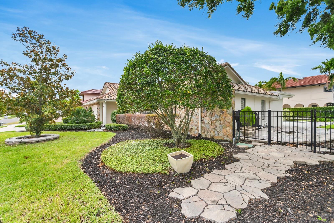
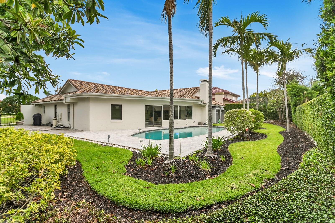
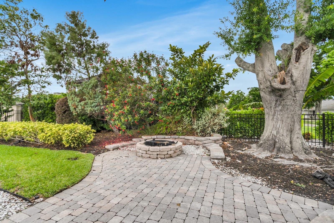
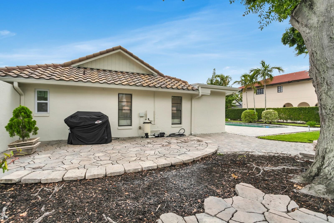
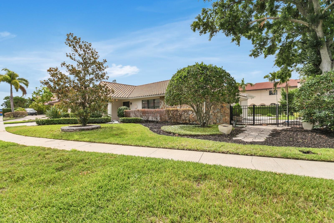
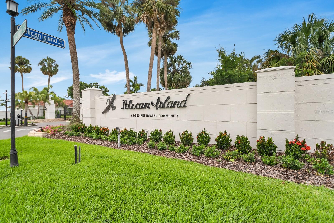
- MLS#: TB8386155 ( Residential )
- Street Address: 7032 Pelican Island Drive
- Viewed: 4
- Price: $699,000
- Price sqft: $244
- Waterfront: No
- Year Built: 1980
- Bldg sqft: 2867
- Bedrooms: 3
- Total Baths: 2
- Full Baths: 2
- Garage / Parking Spaces: 2
- Days On Market: 3
- Additional Information
- Geolocation: 27.974 / -82.5639
- County: HILLSBOROUGH
- City: TAMPA
- Zipcode: 33634
- Subdivision: Pelican Island
- Elementary School: Dickenson HB
- Middle School: Webb HB
- High School: Jefferson
- Provided by: COMPASS FLORIDA LLC
- Contact: Eric Dungy
- 305-851-2820

- DMCA Notice
-
Description*multiple offers received, highest and best offers due Sunday 5/18 @ 5pm* Set in the highly desirable and gated Pelican Island community, this stunning three bedroom, two bathroom home offers over 2,300 square feet of living space on a spacious 10,500 square foot lot. No detail was overlooked during a complete renovation to this stunning home. A charming covered front porch and French style solid hardwood doors welcome you into a bright and open living area featuring brand new LVP flooring. The chefs kitchen has been redesigned for both style and functionality and features newly installed appliances as well.The inviting family room is highlighted by a glamorous functional fireplace. The primary suite offers a massive walk in closet, while the en suite bath provides a luxurious retreat with oversized floor to ceiling tile throughout, a soaking tub, rainfall showerhead, dual vanities and sleek modern finishes. Two additional bedrooms provide extra space for family, guests, or a home office. An enclosed porch extends the living space, leading to a beautifully landscaped backyard oasis with a swimming pool and a custom brick fire pit area, perfect for outdoor entertaining. The spacious front yard features a paved driveway leading to an attached two car garage. Conveniently located just minutes from trendy restaurants, Rocky Point Golf Course, Skyway Sports Complex, and Tampa International Airport, this home blends luxury and convenience in one of Tampa Bays most desirable neighborhoods.
Property Location and Similar Properties
All
Similar
Features
Appliances
- Built-In Oven
- Cooktop
- Dishwasher
- Dryer
- Microwave
- Range
- Refrigerator
- Washer
Home Owners Association Fee
- 750.00
Association Name
- Folio Association Management - Jennifer Seminick
Association Phone
- 813-993-4000
Carport Spaces
- 0.00
Close Date
- 0000-00-00
Cooling
- Central Air
Country
- US
Covered Spaces
- 0.00
Exterior Features
- French Doors
- Hurricane Shutters
- Lighting
- Rain Gutters
- Sidewalk
- Sliding Doors
Fencing
- Fenced
- Other
Flooring
- Carpet
- Hardwood
- Marble
Furnished
- Partially
Garage Spaces
- 2.00
Heating
- Central
- Electric
High School
- Jefferson
Insurance Expense
- 0.00
Interior Features
- Built-in Features
- Ceiling Fans(s)
- Eat-in Kitchen
- High Ceilings
- Open Floorplan
- Other
- Primary Bedroom Main Floor
- Solid Surface Counters
- Solid Wood Cabinets
- Walk-In Closet(s)
Legal Description
- PELICAN ISLAND UNIT 2 LOT 22 BLOCK D
Levels
- One
Living Area
- 2342.00
Lot Features
- FloodZone
- City Limits
- Landscaped
- Level
- Near Golf Course
- Sidewalk
- Paved
Middle School
- Webb-HB
Area Major
- 33634 - Tampa
Net Operating Income
- 0.00
Occupant Type
- Vacant
Open Parking Spaces
- 0.00
Other Expense
- 0.00
Parcel Number
- U-12-29-17-0GG-D00000-00022.0
Parking Features
- Common
- Covered
- Driveway
- Garage Door Opener
- Other
Pets Allowed
- Yes
Pool Features
- In Ground
- Lighting
- Other
Possession
- Close Of Escrow
Property Condition
- Completed
Property Type
- Residential
Roof
- Tile
School Elementary
- Dickenson-HB
Sewer
- Public Sewer
Tax Year
- 2024
Township
- 29
Utilities
- Cable Connected
- Electricity Connected
- Public
- Sewer Connected
- Water Connected
View
- Trees/Woods
Virtual Tour Url
- https://www.propertypanorama.com/instaview/stellar/TB8386155
Water Source
- Public
Year Built
- 1980
Zoning Code
- RSC-6
Listing Data ©2025 Greater Tampa Association of REALTORS®
Listings provided courtesy of The Hernando County Association of Realtors MLS.
The information provided by this website is for the personal, non-commercial use of consumers and may not be used for any purpose other than to identify prospective properties consumers may be interested in purchasing.Display of MLS data is usually deemed reliable but is NOT guaranteed accurate.
Datafeed Last updated on May 19, 2025 @ 12:00 am
©2006-2025 brokerIDXsites.com - https://brokerIDXsites.com
