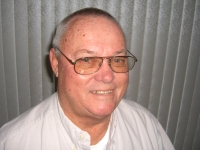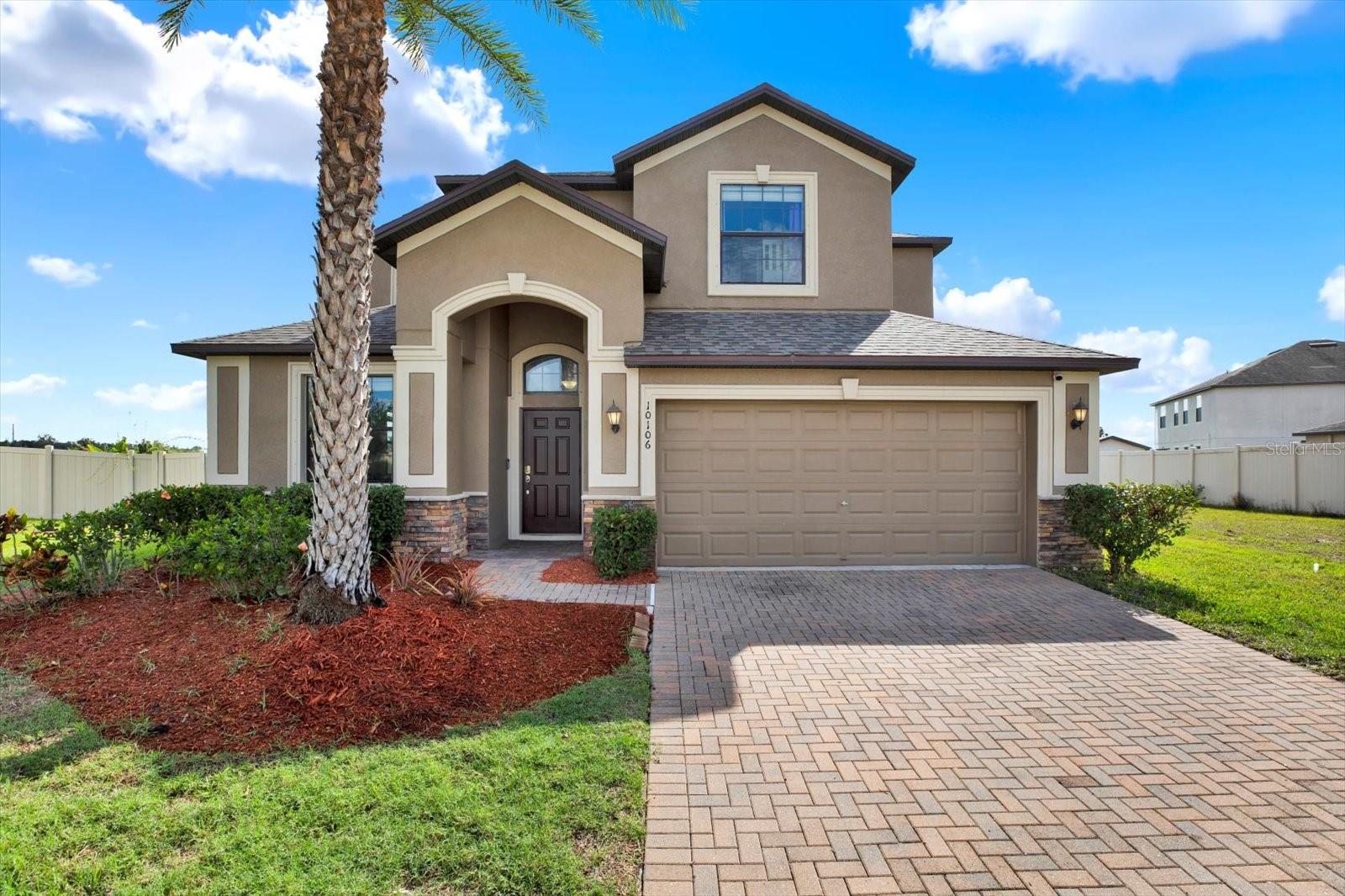
- Jim Tacy Sr, REALTOR ®
- Tropic Shores Realty
- Hernando, Hillsborough, Pasco, Pinellas County Homes for Sale
- 352.556.4875
- 352.556.4875
- jtacy2003@gmail.com
Share this property:
Contact Jim Tacy Sr
Schedule A Showing
Request more information
- Home
- Property Search
- Search results
- 10106 Count Fleet Drive, RUSKIN, FL 33575
Property Photos

























- MLS#: TB8386216 ( Residential )
- Street Address: 10106 Count Fleet Drive
- Viewed: 7
- Price: $510,000
- Price sqft: $125
- Waterfront: Yes
- Wateraccess: Yes
- Waterfront Type: Lake Front
- Year Built: 2015
- Bldg sqft: 4091
- Bedrooms: 5
- Total Baths: 3
- Full Baths: 3
- Garage / Parking Spaces: 3
- Days On Market: 47
- Additional Information
- Geolocation: 27.7267 / -82.3593
- County: HILLSBOROUGH
- City: RUSKIN
- Zipcode: 33575
- Subdivision: Belmont Ph 1b
- Provided by: AVENUE HOMES LLC
- Contact: Maria Espinoza
- 833-499-2980

- DMCA Notice
-
DescriptionWelcome to your Lakeside Dream Home! Step into luxury living with this stunning 5 bedroom, 3 bathroom lakefront home that truly has it all! Nestled in a serene community just minutes from I 75, this spacious retreat offers the perfect blend of convenience, comfort, and style. As you enter, you're greeted by soaring ceilings, an open concept layout, and breathtaking views of the sparkling lake just beyond your backyard. The chef's kitchen flows seamlessly into the living and dining areas ideal for entertaining guests or cozy family nights. The crown jewel of this home? A massive man cave that you can fully furnish and get ready for a game day, movie night or your ultimate hobby setup. You'll find five generously sized bedrooms, including a luxurious primary suite with lake views, a spa style en suite bath and his and hers walk in closets. Three full bathrooms are thoughtfully placed throughout the home; each designed with modern fixtures and finishes. Outside, enjoy tranquil mornings or lively evenings on your private patio overlooking the water. A three car garage provides ample space for vehicles, storage, or your weekend toys. Whether you're looking for space, style, or that perfect lakefront lifestyle, this home checks every box. Don't miss your chance to own this rare gem schedule your private showing today! Please present all offers on the FAR BAR AS IS contract. Proof of Funds or Pre Approved letter required with contract. Buyer and Buyer's Agent to verify all info. Please use Showing Time to schedule viewings.
Property Location and Similar Properties
All
Similar
Features
Waterfront Description
- Lake Front
Appliances
- Convection Oven
- Cooktop
- Dishwasher
- Disposal
- Dryer
- Electric Water Heater
- Microwave
- Range
- Refrigerator
- Washer
- Water Filtration System
- Water Purifier
- Water Softener
Association Amenities
- Pool
Home Owners Association Fee
- 150.00
Home Owners Association Fee Includes
- Pool
- None
Association Name
- Communities First Association Management
Association Phone
- 8133331047
Carport Spaces
- 0.00
Close Date
- 0000-00-00
Cooling
- Central Air
Country
- US
Covered Spaces
- 0.00
Exterior Features
- Hurricane Shutters
- Rain Gutters
- Sidewalk
- Sliding Doors
Fencing
- Vinyl
Flooring
- Carpet
- Ceramic Tile
Furnished
- Unfurnished
Garage Spaces
- 3.00
Heating
- Central
Insurance Expense
- 0.00
Interior Features
- Ceiling Fans(s)
- Eat-in Kitchen
- Kitchen/Family Room Combo
- Living Room/Dining Room Combo
- Open Floorplan
- PrimaryBedroom Upstairs
- Walk-In Closet(s)
Legal Description
- BELMONT PHASE 1B LOT 26 BLOCK 1
Levels
- Two
Living Area
- 3218.00
Lot Features
- Cul-De-Sac
- Street Dead-End
Area Major
- 33575 - Ruskin
Net Operating Income
- 0.00
Occupant Type
- Tenant
Open Parking Spaces
- 0.00
Other Expense
- 0.00
Parcel Number
- 077775-1442
Parking Features
- Garage Door Opener
Pets Allowed
- Cats OK
- Dogs OK
- Yes
Property Condition
- Completed
Property Type
- Residential
Roof
- Shingle
- Tile
Sewer
- Public Sewer
Tax Year
- 2024
Township
- 31
Utilities
- Cable Available
- Electricity Available
- Electricity Connected
- Underground Utilities
- Water Available
- Water Connected
View
- Water
Virtual Tour Url
- https://www.propertypanorama.com/instaview/stellar/TB8386216
Water Source
- Public
Year Built
- 2015
Zoning Code
- PD
Listing Data ©2025 Greater Tampa Association of REALTORS®
Listings provided courtesy of The Hernando County Association of Realtors MLS.
The information provided by this website is for the personal, non-commercial use of consumers and may not be used for any purpose other than to identify prospective properties consumers may be interested in purchasing.Display of MLS data is usually deemed reliable but is NOT guaranteed accurate.
Datafeed Last updated on July 2, 2025 @ 12:00 am
©2006-2025 brokerIDXsites.com - https://brokerIDXsites.com
