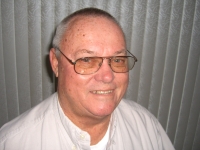
- Jim Tacy Sr, REALTOR ®
- Tropic Shores Realty
- Hernando, Hillsborough, Pasco, Pinellas County Homes for Sale
- 352.556.4875
- 352.556.4875
- jtacy2003@gmail.com
Share this property:
Contact Jim Tacy Sr
Schedule A Showing
Request more information
- Home
- Property Search
- Search results
- 14116 Whitecap Avenue, HUDSON, FL 34667
Property Photos
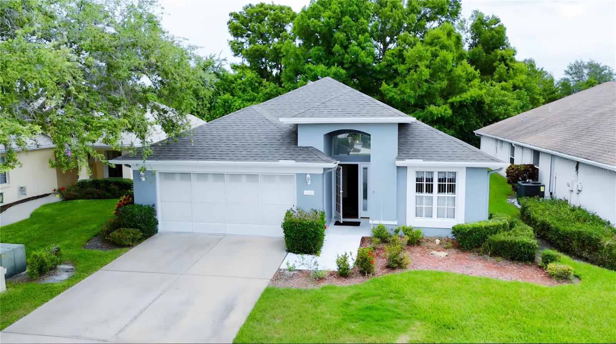

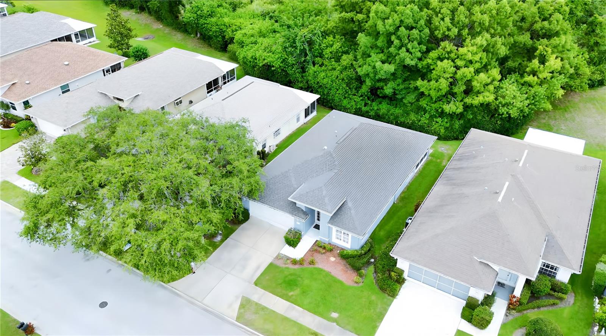
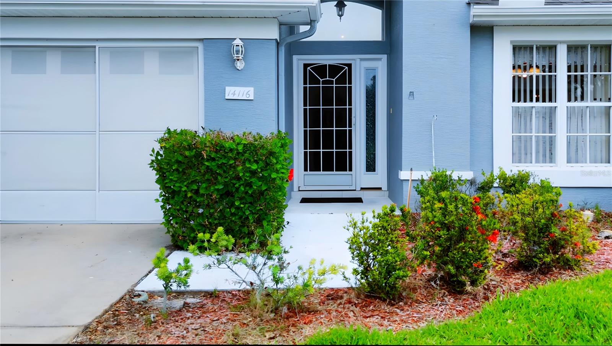
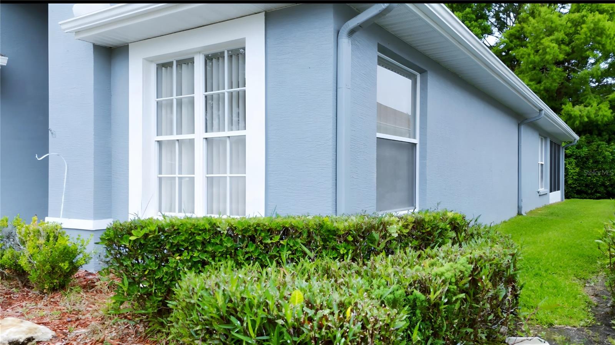
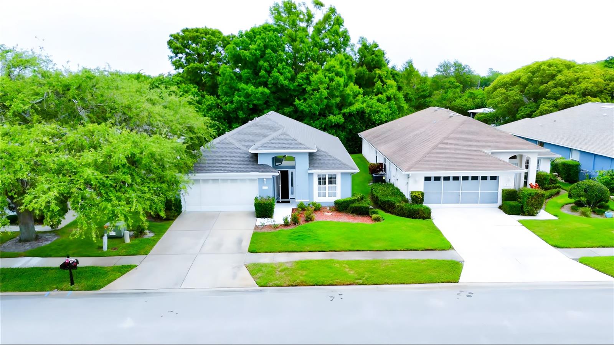
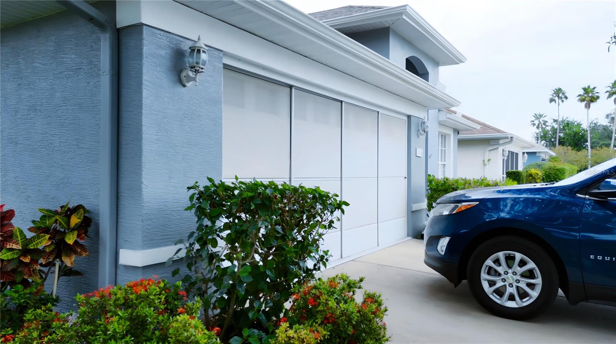
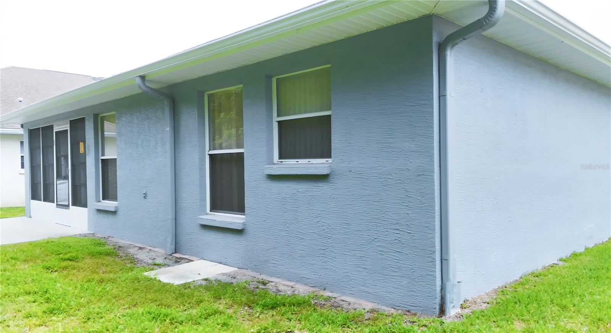
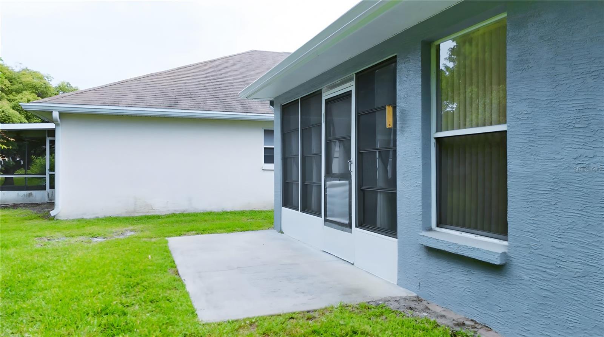
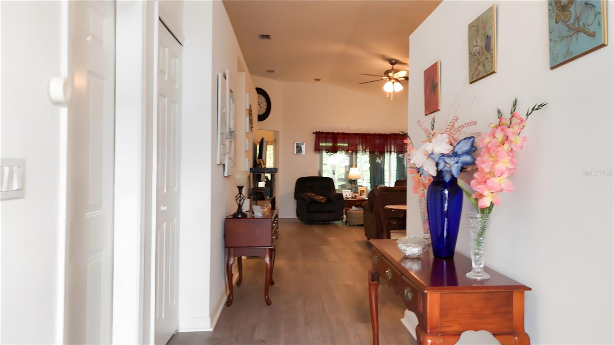
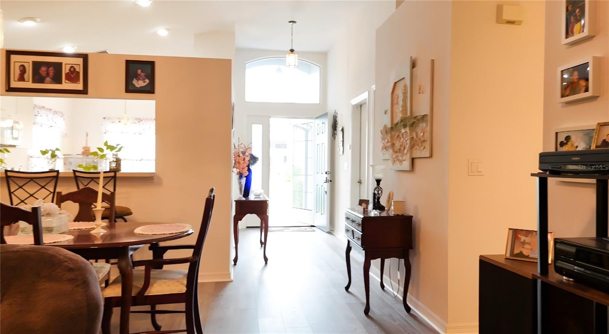
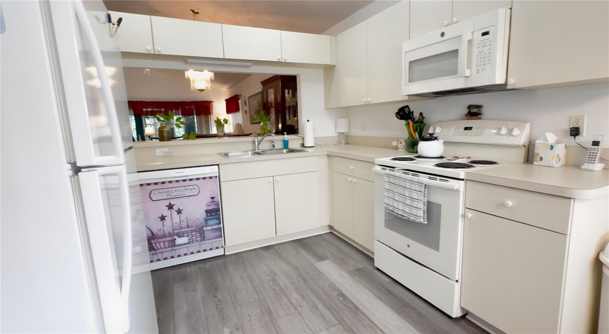

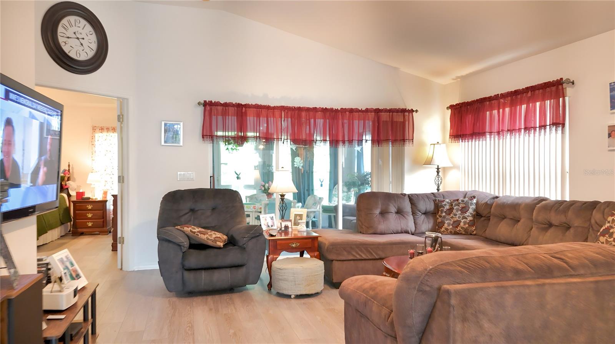
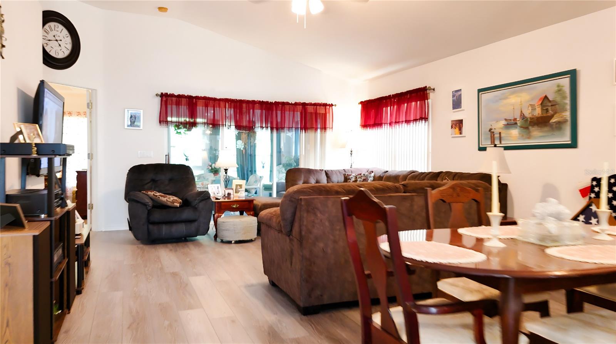
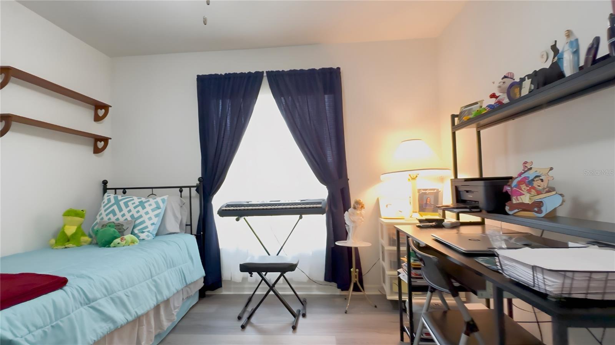
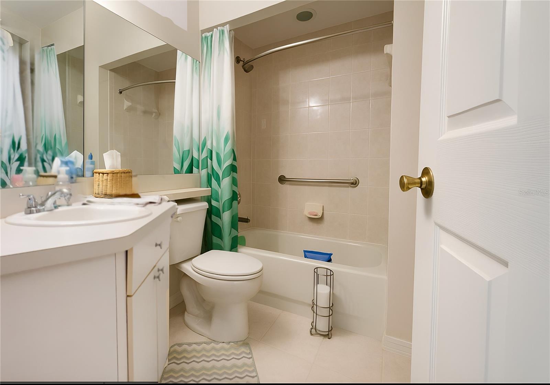
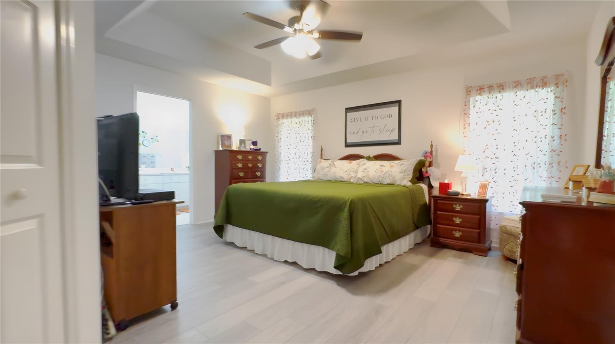
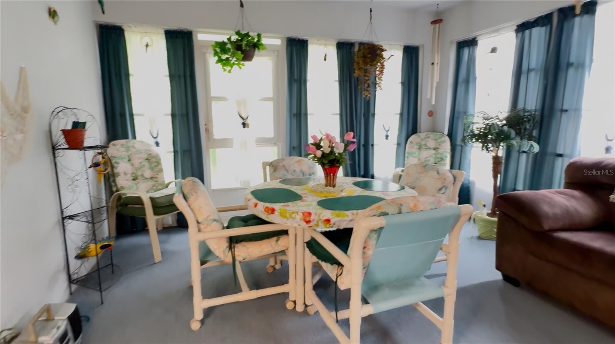
- MLS#: TB8386547 ( Residential )
- Street Address: 14116 Whitecap Avenue
- Viewed: 18
- Price: $312,000
- Price sqft: $139
- Waterfront: No
- Year Built: 2000
- Bldg sqft: 2246
- Bedrooms: 3
- Total Baths: 2
- Full Baths: 2
- Garage / Parking Spaces: 2
- Days On Market: 13
- Additional Information
- Geolocation: 28.3627 / -82.6835
- County: PASCO
- City: HUDSON
- Zipcode: 34667
- Subdivision: Beacon Woods East Villages
- Elementary School: Hudson Primary Academy (K 3)
- Provided by: HOME PRIME REALTY LLC
- Contact: Gabriela Lopez
- 813-497-4441

- DMCA Notice
-
DescriptionWelcome to this well maintained 3 bedroom, 2 bath single family home offering 1,619 square feet of heated living space and over 2,200 total square feet. This residence combines comfort, style, and functionality with luxury vinyl plank flooring throughout, tile in wet areas, and a spacious owners suite. The kitchen features ample counter space and a cozy dining nook, while the bright Florida roomcomplete with ceiling fanprovides the perfect space for relaxing, entertaining, or enjoying your morning coffee. Recent updates include a new roof (2021) and water heater (2020) for added peace of mind. Located in a beautifully maintained community with no CDD and a low monthly HOA that covers exterior maintenance, pest control, cable, internet, and trash servicethis home is truly low maintenance and move in ready. Community amenities include two resort style pools, a spa, tennis courts, a clubhouse, and regular social events for residents. The school bus stop is conveniently located within the community, and the home is less than 10 minutes from Bayonet Point Hospital, with shopping, dining, churches, beaches, and other essential services all just minutes away. Ideal for seasonal residents, downsizers, or anyone seeking an active, friendly lifestyleschedule your private showing today.
Property Location and Similar Properties
All
Similar
Features
Appliances
- Dishwasher
- Microwave
- Range
- Refrigerator
Association Amenities
- Pool
- Spa/Hot Tub
- Tennis Court(s)
Home Owners Association Fee
- 308.00
Home Owners Association Fee Includes
- Cable TV
- Pool
- Internet
- Maintenance Structure
- Maintenance Grounds
- Pest Control
- Private Road
- Trash
Association Name
- Collin Soderland
Association Phone
- 813-433-2003
Carport Spaces
- 0.00
Close Date
- 0000-00-00
Cooling
- Central Air
Country
- US
Covered Spaces
- 0.00
Exterior Features
- Lighting
- Private Mailbox
- Rain Gutters
- Sidewalk
- Sliding Doors
- Sprinkler Metered
Flooring
- Tile
- Vinyl
Garage Spaces
- 2.00
Heating
- Central
Insurance Expense
- 0.00
Interior Features
- Eat-in Kitchen
Legal Description
- BEACON WOODS EAST VILLAGES 16 AND 17 PB 32 PGS 117-121 LOT 31
Levels
- One
Living Area
- 1619.00
Area Major
- 34667 - Hudson/Bayonet Point/Port Richey
Net Operating Income
- 0.00
Occupant Type
- Owner
Open Parking Spaces
- 0.00
Other Expense
- 0.00
Parcel Number
- 27-24-16-0220-00000-0310
Pets Allowed
- Breed Restrictions
Property Type
- Residential
Roof
- Shingle
School Elementary
- Hudson Primary Academy (K-3)
Sewer
- Public Sewer
Style
- Contemporary
Tax Year
- 2024
Township
- 24
Utilities
- Cable Available
- Electricity Connected
- Water Connected
Views
- 18
Virtual Tour Url
- https://www.propertypanorama.com/instaview/stellar/TB8386547
Water Source
- Public
Year Built
- 2000
Zoning Code
- PUD
Listing Data ©2025 Greater Tampa Association of REALTORS®
Listings provided courtesy of The Hernando County Association of Realtors MLS.
The information provided by this website is for the personal, non-commercial use of consumers and may not be used for any purpose other than to identify prospective properties consumers may be interested in purchasing.Display of MLS data is usually deemed reliable but is NOT guaranteed accurate.
Datafeed Last updated on June 6, 2025 @ 12:00 am
©2006-2025 brokerIDXsites.com - https://brokerIDXsites.com
