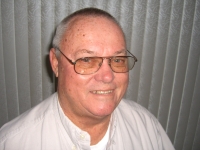
- Jim Tacy Sr, REALTOR ®
- Tropic Shores Realty
- Hernando, Hillsborough, Pasco, Pinellas County Homes for Sale
- 352.556.4875
- 352.556.4875
- jtacy2003@gmail.com
Share this property:
Contact Jim Tacy Sr
Schedule A Showing
Request more information
- Home
- Property Search
- Search results
- 2112 33rd Street Se, RUSKIN, FL 33570
Property Photos
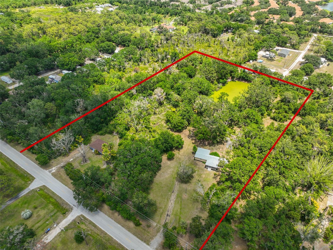

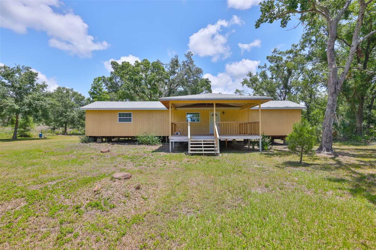
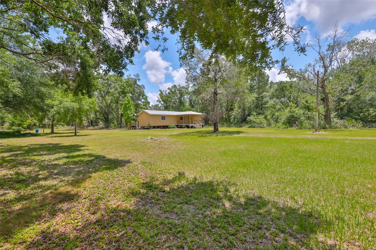
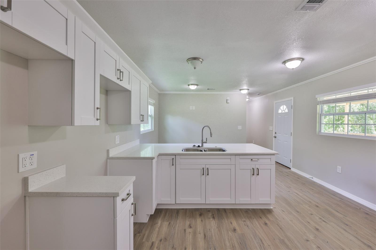
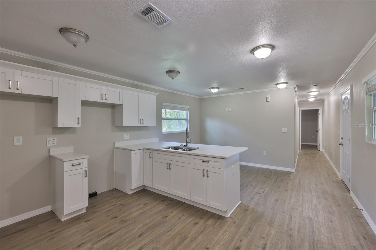
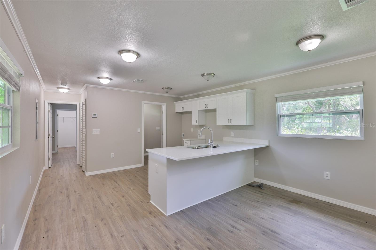
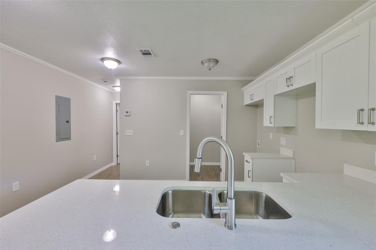
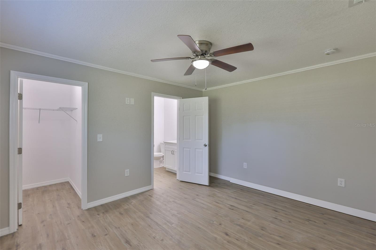
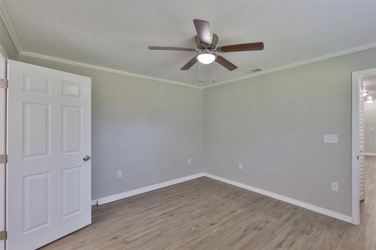
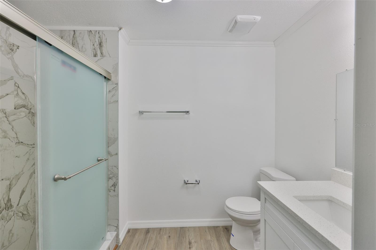
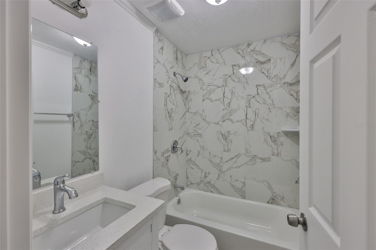
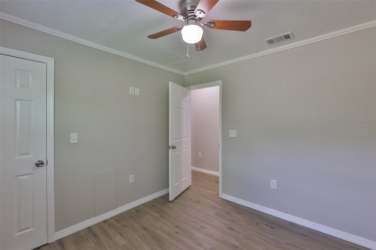
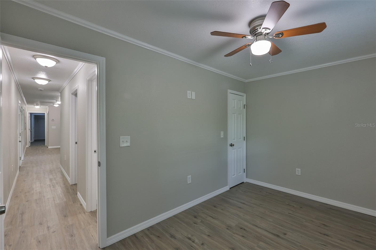
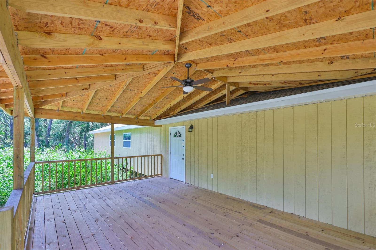
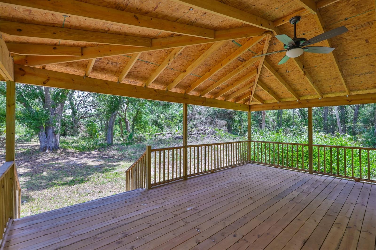
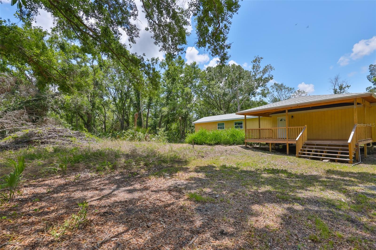
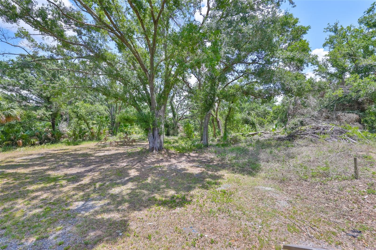
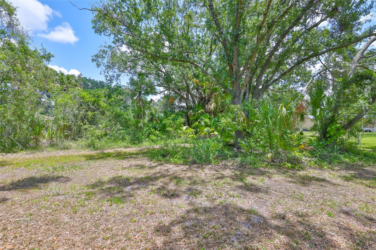
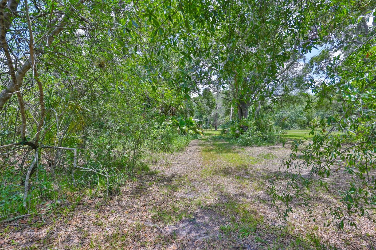
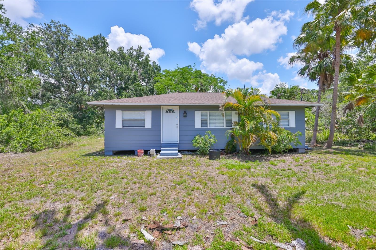
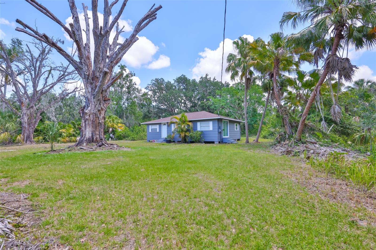
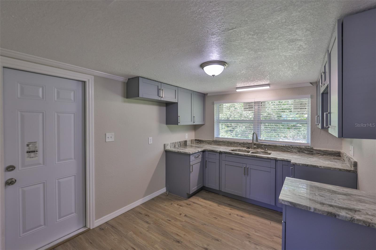
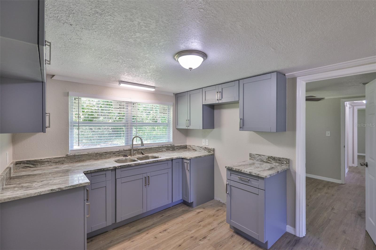
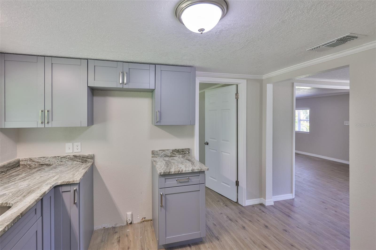
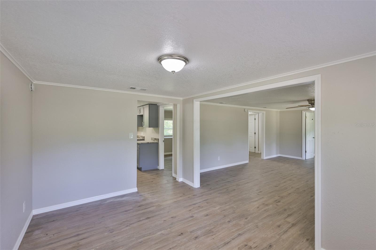
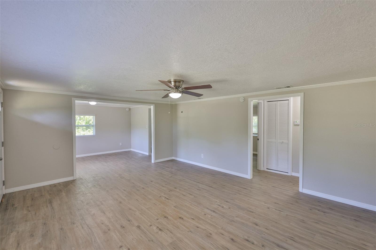
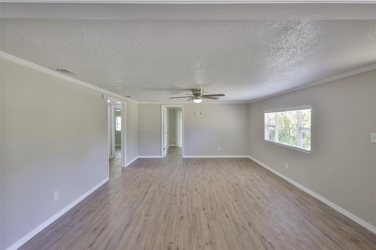
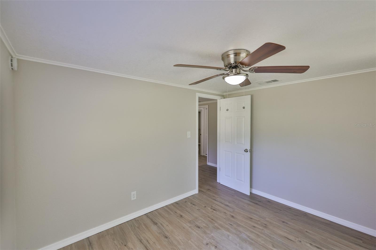
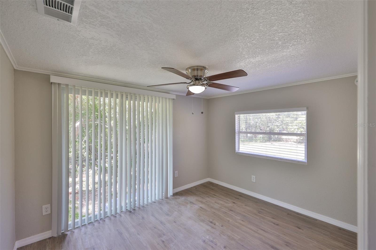
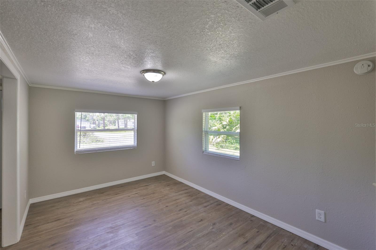
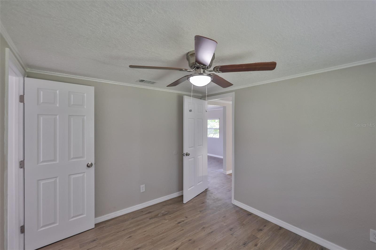
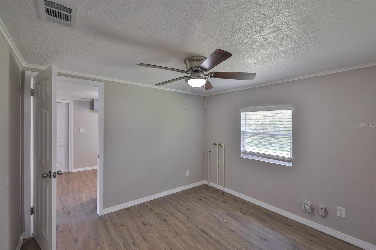
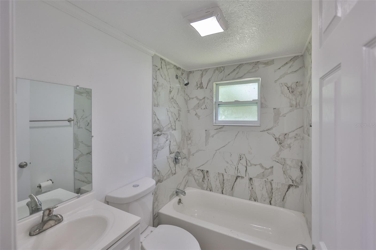
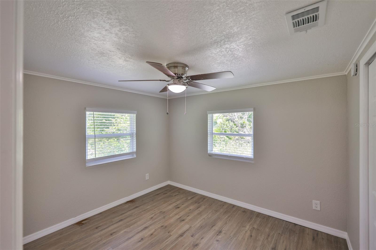
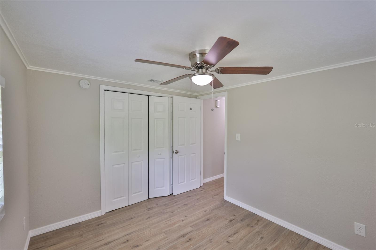
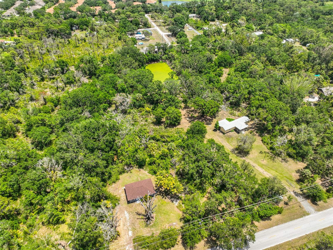
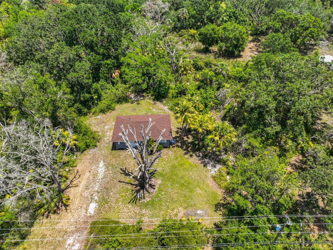
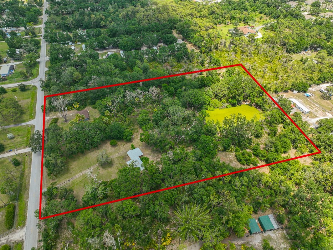






- MLS#: TB8386559 ( Residential )
- Street Address: 2112 33rd Street Se
- Viewed: 77
- Price: $900,000
- Price sqft: $911
- Waterfront: No
- Year Built: 1965
- Bldg sqft: 988
- Bedrooms: 3
- Total Baths: 2
- Full Baths: 2
- Days On Market: 62
- Acreage: 9.40 acres
- Additional Information
- Geolocation: 27.6937 / -82.3889
- County: HILLSBOROUGH
- City: RUSKIN
- Zipcode: 33570
- Subdivision: Ruskin Colony Farms 1st Extens
- Elementary School: Cypress Creek
- Middle School: Shields
- High School: Lennard
- Provided by: CENTURY 21 BEGGINS ENTERPRISES

- DMCA Notice
-
DescriptionAnnouncing a rare real estate opportunity: 9.4 acres (MOL) of a beautifully wooded parcel complete with a pond, 2 homes and 2 miles from I75! Zoned AS 1 with over 409,000 SQ ft, bring your imagination and build your dream homestead or subdivide into 10 1 acre lots. The possibilities are endless. The first home features two bedrooms, one bathroom, and a spacious back porch with serene views of the surrounding woods, perfect for relaxing or entertaining. The second, larger home offers three bedrooms and two bathrooms, ideal for a growing family or multi generational living. With two wells and two septic tanks already in place, the property is well equipped for a variety of uses. Whether you are looking to establish a private homestead, create a dual living setup, divide the land and build more homes, and/or convert the homes into office or workspace, this land offers unmatched flexibility.
Property Location and Similar Properties
All
Similar
Features
Appliances
- Other
Home Owners Association Fee
- 0.00
Carport Spaces
- 0.00
Close Date
- 0000-00-00
Cooling
- Central Air
Country
- US
Covered Spaces
- 0.00
Exterior Features
- Other
Flooring
- Laminate
Furnished
- Unfurnished
Garage Spaces
- 0.00
Heating
- Central
High School
- Lennard-HB
Insurance Expense
- 0.00
Interior Features
- Crown Molding
Legal Description
- RUSKIN COLONY FARMS 1ST EXTENSION LOT 560
Levels
- One
Living Area
- 988.00
Lot Features
- In County
- Paved
Middle School
- Shields-HB
Area Major
- 33570 - Ruskin/Apollo Beach
Net Operating Income
- 0.00
Occupant Type
- Vacant
Open Parking Spaces
- 0.00
Other Expense
- 0.00
Parcel Number
- U-15-32-19-1US-000000-00560.0
Pets Allowed
- Yes
Property Type
- Residential
Roof
- Shingle
School Elementary
- Cypress Creek-HB
Sewer
- Septic Tank
Style
- Contemporary
Tax Year
- 2024
Township
- 32
Utilities
- Electricity Connected
- Water Available
View
- Trees/Woods
Views
- 77
Virtual Tour Url
- https://www.propertypanorama.com/instaview/stellar/TB8386559
Water Source
- Well
Year Built
- 1965
Zoning Code
- AS-1
Listing Data ©2025 Greater Tampa Association of REALTORS®
Listings provided courtesy of The Hernando County Association of Realtors MLS.
The information provided by this website is for the personal, non-commercial use of consumers and may not be used for any purpose other than to identify prospective properties consumers may be interested in purchasing.Display of MLS data is usually deemed reliable but is NOT guaranteed accurate.
Datafeed Last updated on July 17, 2025 @ 12:00 am
©2006-2025 brokerIDXsites.com - https://brokerIDXsites.com
