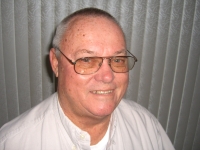
- Jim Tacy Sr, REALTOR ®
- Tropic Shores Realty
- Hernando, Hillsborough, Pasco, Pinellas County Homes for Sale
- 352.556.4875
- 352.556.4875
- jtacy2003@gmail.com
Share this property:
Contact Jim Tacy Sr
Schedule A Showing
Request more information
- Home
- Property Search
- Search results
- 13912 Painted Bunting Lane, RIVERVIEW, FL 33579
Property Photos

















































- MLS#: TB8387414 ( Residential )
- Street Address: 13912 Painted Bunting Lane
- Viewed: 10
- Price: $399,000
- Price sqft: $134
- Waterfront: No
- Year Built: 2019
- Bldg sqft: 2974
- Bedrooms: 4
- Total Baths: 3
- Full Baths: 3
- Garage / Parking Spaces: 2
- Days On Market: 5
- Additional Information
- Geolocation: 27.7799 / -82.3281
- County: HILLSBOROUGH
- City: RIVERVIEW
- Zipcode: 33579
- Subdivision: Oaks At Shady Creek Ph 2
- Elementary School: Summerfield Crossing
- Middle School: Eisenhower
- High School: Sumner
- Provided by: AGILE GROUP REALTY
- Contact: Marisa Hinterleiter
- 813-569-6294

- DMCA Notice
-
DescriptionThis is the only home that the seller is helping with closing costs ~ hot tub included ~ lawn maintenance included ~ fitness center ~ smart home ~enclosed front entry ~ updated front door to let natural light in ~ extended covered lanai ~ shed ~ newer appliances + garage fridge ~ 5 tv's staying ~ there's a hidden surprise for the next homeowner... Are you curious of what it could be? Imagine coming home from a rough day at work and all you want to do is relax. Hop into your very own hot tub and let your stress melt away. You know what's even better? Think of your weekends, you can be at the community pool enjoying time with your friends and family and meeting all of your new friendly neighbors. Don't dread cutting the grass and weed whacking, because that is all taken care of by the hoa! This beautiful home has many updates to include a private split floor plan, updated backsplash in the kitchen and laundry room, smart home that is connected to alexa, and much more. Located just minutes from shopping, dining, entertainment, and healthcare facilities, the community offers amenities such as a fitness room, basketball courts, and playgrounds. Easy access to macdill air force base and downtown tampa adds to the convenience. Want to know more that this home and community have to offer? Don't miss out on this move in ready beauty ~ schedule your tour today before it's gone!
Property Location and Similar Properties
All
Similar
Features
Appliances
- Dishwasher
- Dryer
- Microwave
- Range
- Refrigerator
- Washer
Association Amenities
- Basketball Court
- Fitness Center
- Playground
- Pool
Home Owners Association Fee
- 112.00
Home Owners Association Fee Includes
- Pool
- Maintenance Grounds
- Management
Association Name
- Home River Group
Association Phone
- (813) 993-4000
Builder Name
- Lennar
Carport Spaces
- 0.00
Close Date
- 0000-00-00
Cooling
- Central Air
Country
- US
Covered Spaces
- 0.00
Exterior Features
- Hurricane Shutters
- Rain Gutters
- Sidewalk
Fencing
- Vinyl
Flooring
- Carpet
- Ceramic Tile
Furnished
- Negotiable
Garage Spaces
- 2.00
Heating
- Central
High School
- Sumner High School
Insurance Expense
- 0.00
Interior Features
- Ceiling Fans(s)
- High Ceilings
- In Wall Pest System
- Living Room/Dining Room Combo
- Smart Home
- Solid Wood Cabinets
- Split Bedroom
- Stone Counters
- Thermostat
- Walk-In Closet(s)
Legal Description
- OAKS AT SHADY CREEK PHASE 2 LOT 101
Levels
- One
Living Area
- 2057.00
Middle School
- Eisenhower-HB
Area Major
- 33579 - Riverview
Net Operating Income
- 0.00
Occupant Type
- Owner
Open Parking Spaces
- 0.00
Other Expense
- 0.00
Other Structures
- Shed(s)
Parcel Number
- U-17-31-20-B1X-000000-00101.0
Pets Allowed
- Yes
Property Type
- Residential
Roof
- Shingle
School Elementary
- Summerfield Crossing Elementary
Sewer
- Public Sewer
Tax Year
- 2024
Township
- 31
Utilities
- Electricity Available
- Electricity Connected
Views
- 10
Virtual Tour Url
- https://www.propertypanorama.com/instaview/stellar/TB8387414
Water Source
- Public
Year Built
- 2019
Zoning Code
- PD
Listing Data ©2025 Greater Tampa Association of REALTORS®
Listings provided courtesy of The Hernando County Association of Realtors MLS.
The information provided by this website is for the personal, non-commercial use of consumers and may not be used for any purpose other than to identify prospective properties consumers may be interested in purchasing.Display of MLS data is usually deemed reliable but is NOT guaranteed accurate.
Datafeed Last updated on June 17, 2025 @ 12:00 am
©2006-2025 brokerIDXsites.com - https://brokerIDXsites.com
