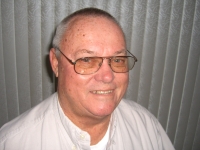
- Jim Tacy Sr, REALTOR ®
- Tropic Shores Realty
- Hernando, Hillsborough, Pasco, Pinellas County Homes for Sale
- 352.556.4875
- 352.556.4875
- jtacy2003@gmail.com
Share this property:
Contact Jim Tacy Sr
Schedule A Showing
Request more information
- Home
- Property Search
- Search results
- 2706 11th Court, PALM HARBOR, FL 34684
Property Photos
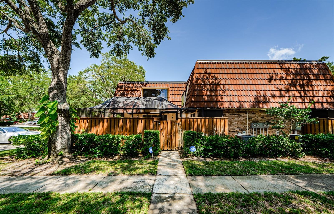

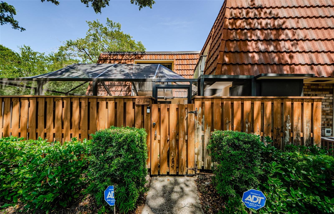
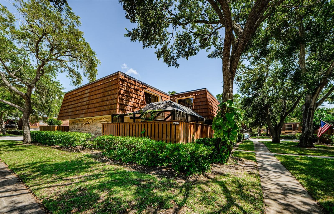
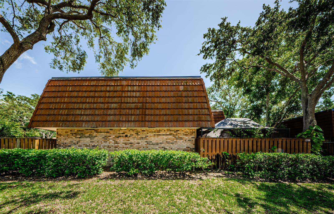
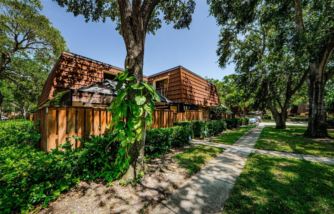
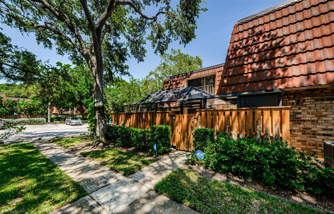
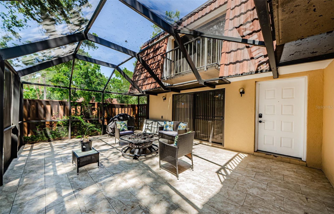
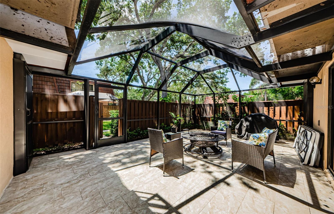
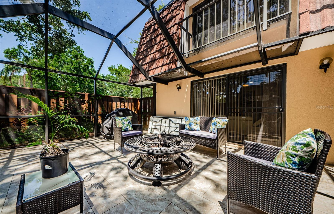

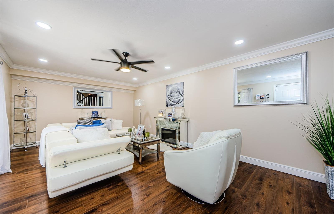
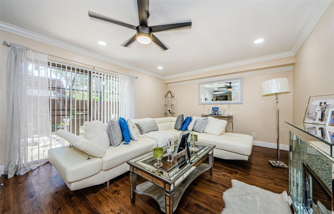
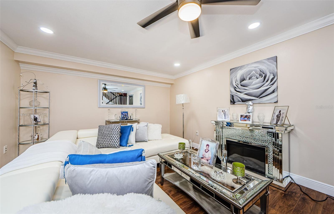
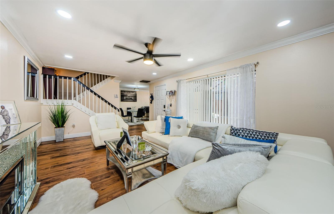
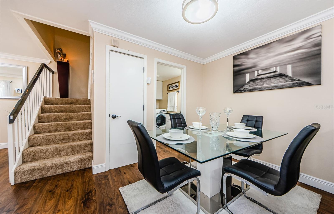

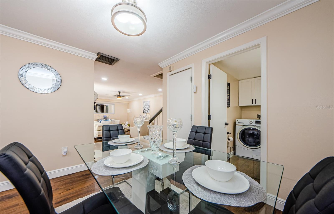
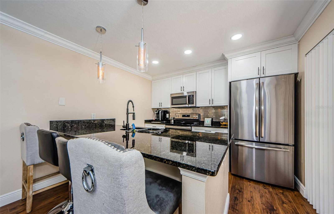
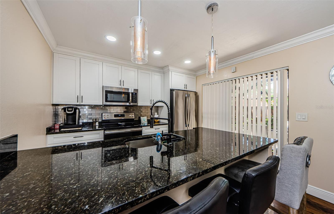
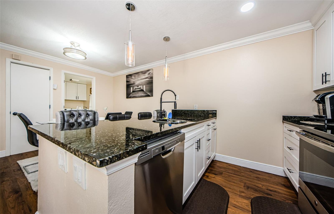
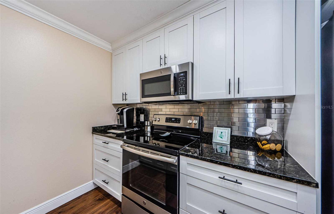
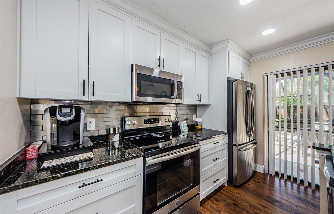
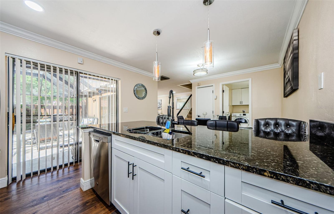
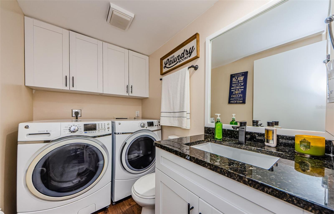
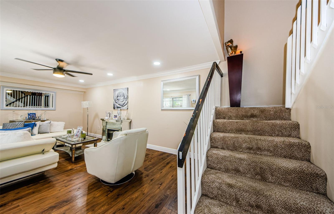
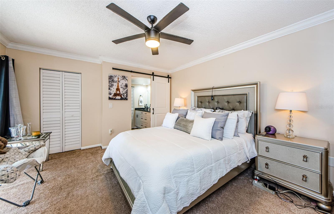
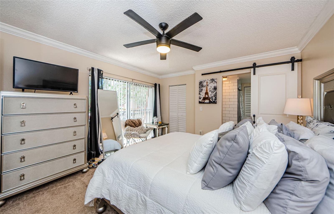
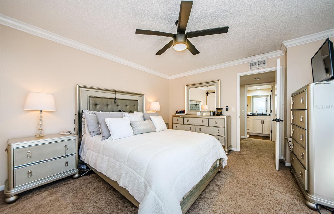
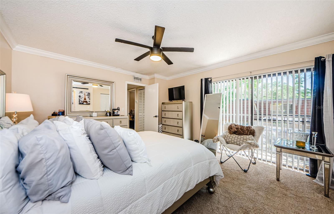
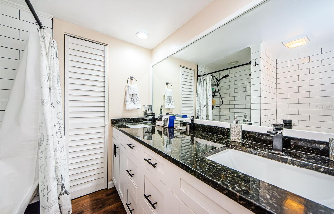
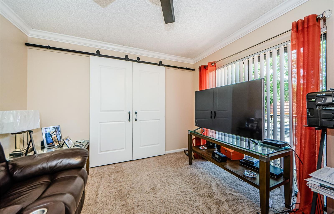
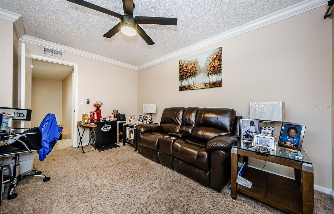
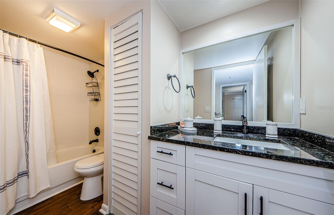
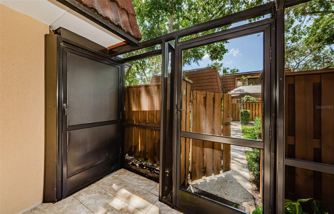
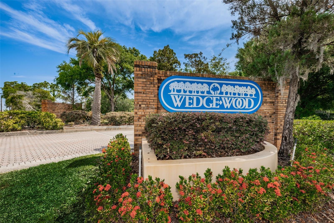
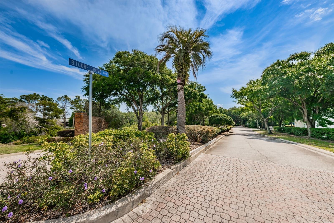
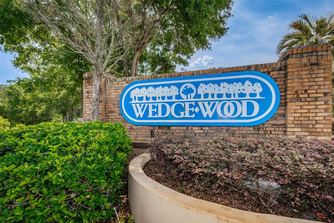
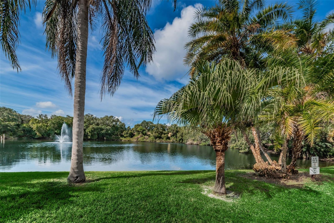
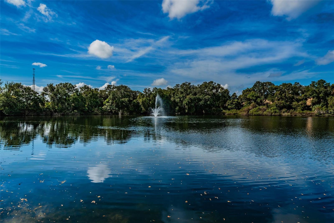
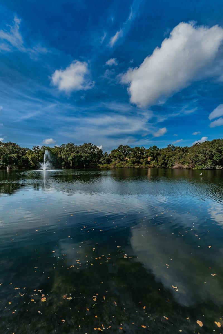
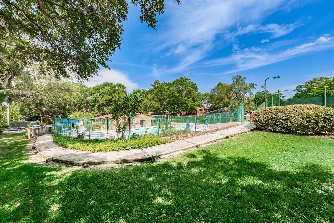
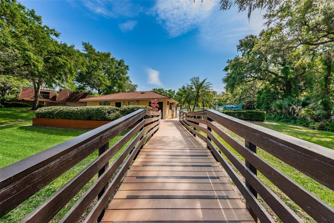
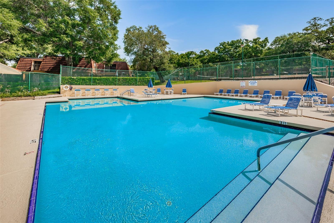
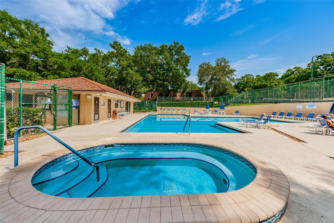
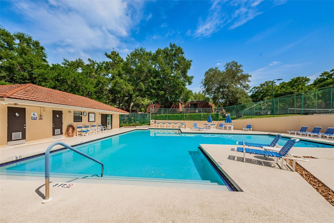
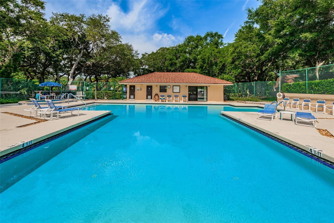
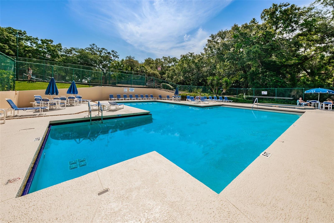
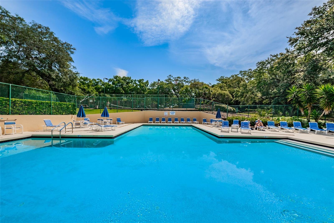
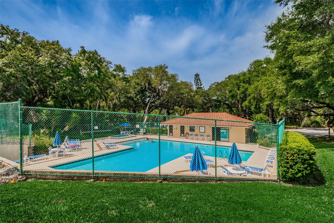
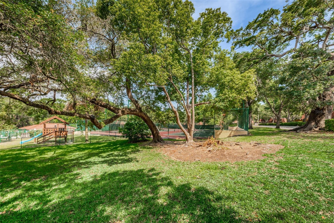

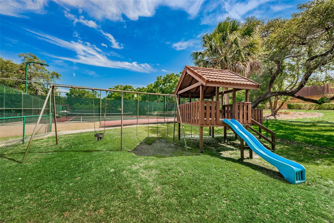
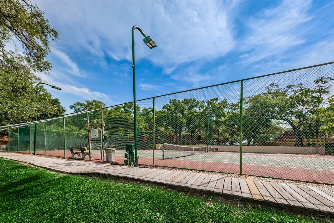
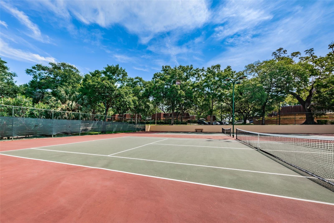
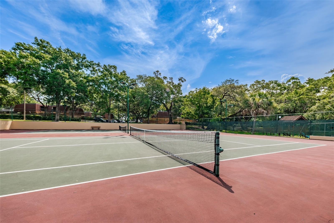
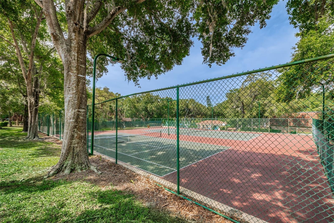
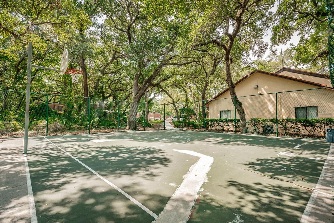
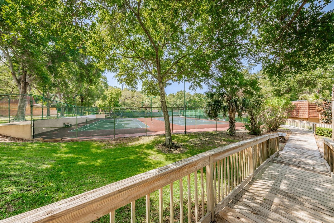
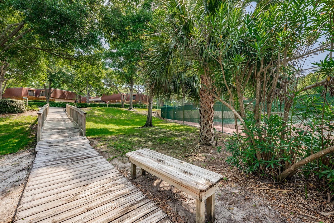
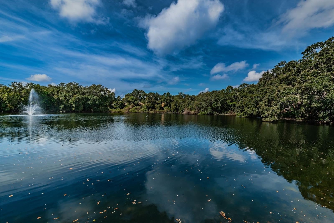
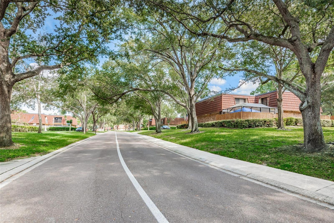
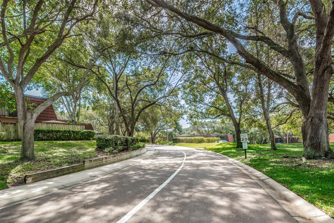
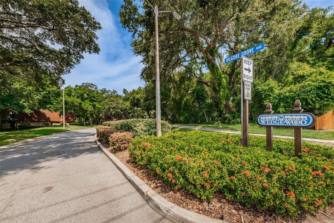
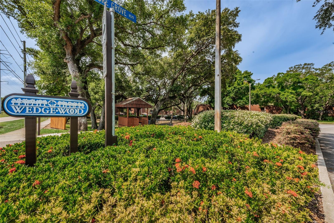
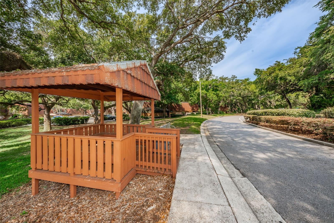
- MLS#: TB8387462 ( Residential )
- Street Address: 2706 11th Court
- Viewed: 36
- Price: $274,900
- Price sqft: $205
- Waterfront: No
- Year Built: 1986
- Bldg sqft: 1344
- Bedrooms: 2
- Total Baths: 3
- Full Baths: 2
- 1/2 Baths: 1
- Days On Market: 105
- Additional Information
- Geolocation: 28.0619 / -82.7356
- County: PINELLAS
- City: PALM HARBOR
- Zipcode: 34684
- Subdivision: Wedge Wood Of Palm Harbor
- Elementary School: Lake St George
- Middle School: Palm Harbor
- High School: Countryside
- Provided by: COLDWELL BANKER REALTY

- DMCA Notice
-
DescriptionWelcome to your dream home in the sought after Wedgewood community that offers a beautiful park like setting entrance , a fishing pond for the residents to enjoy overlooking a serene setting with a gorgeous fountain view. 2706 11th Court is where it all begins from the moment you step onto your new private expansive screened in 450 sq. ft. courtyard ,perfect for relaxing or entertaining guests. This beautiful 2 bedroom,2.5 bath townhome offers a perfect blend of comfort and style and completely updated including crown molding throughout. The chef's kitchen is a culinary delight featuring stunning quartz countertops including breakfast bar and modern appliances, recessed lighting, new wood cabinets and a lovely backsplash The living room also offers recess lighting, gorgeous LVP flooring throughout and an open floor plan. The bathrooms are completely updated with quartz countertops ,new vanities and also LVP flooring. Primary bedroom has a large walk in closet and en suite bathroom. Wedgewood Townhomes offers tree canopy lined streets, basketball courts, tennis or pickle ball courts, racquetball courts ,playground, fishing pond and a gorgeous community pool that you can spend your time swimming or sunbathing! Enjoy the convenience of 2 entrances to access this beautiful community located close to shopping, hospitals , Tampa International airport and the gorgeous award winning beaches! Don't miss out on this exquisite townhome that combines luxury with a prime location ! Tour today, Buy tonight!
Property Location and Similar Properties
All
Similar
Features
Appliances
- Dishwasher
- Dryer
- Microwave
- Range
- Refrigerator
- Washer
Association Amenities
- Basketball Court
- Clubhouse
- Fence Restrictions
- Maintenance
- Pickleball Court(s)
- Playground
- Pool
- Racquetball
- Spa/Hot Tub
- Tennis Court(s)
Home Owners Association Fee
- 310.51
Home Owners Association Fee Includes
- Common Area Taxes
- Pool
- Escrow Reserves Fund
- Fidelity Bond
- Insurance
- Maintenance Structure
- Maintenance Grounds
- Management
- Pest Control
- Sewer
- Trash
Association Name
- Rose Tinus
Association Phone
- 727-786-7009
Carport Spaces
- 0.00
Close Date
- 0000-00-00
Cooling
- Central Air
Country
- US
Covered Spaces
- 0.00
Exterior Features
- Awning(s)
- Balcony
- Courtyard
- Lighting
- Rain Gutters
- Sidewalk
- Sliding Doors
- Storage
Flooring
- Carpet
- Luxury Vinyl
- Wood
Garage Spaces
- 0.00
Heating
- Electric
High School
- Countryside High-PN
Insurance Expense
- 0.00
Interior Features
- Ceiling Fans(s)
- Crown Molding
- Living Room/Dining Room Combo
- Open Floorplan
- PrimaryBedroom Upstairs
- Solid Wood Cabinets
- Stone Counters
- Thermostat
- Walk-In Closet(s)
Legal Description
- WEDGE WOOD OF PALM HARBOR UNIT 2 LOT 51D
Levels
- Two
Living Area
- 1344.00
Middle School
- Palm Harbor Middle-PN
Area Major
- 34684 - Palm Harbor
Net Operating Income
- 0.00
Occupant Type
- Tenant
Open Parking Spaces
- 0.00
Other Expense
- 0.00
Parcel Number
- 07-28-16-95583-000-0514
Pets Allowed
- Breed Restrictions
- Number Limit
- Yes
Possession
- Close Of Escrow
Property Type
- Residential
Roof
- Membrane
School Elementary
- Lake St George Elementary-PN
Sewer
- Public Sewer
Tax Year
- 2024
Township
- 28
Utilities
- Cable Available
- Electricity Connected
- Public
- Sewer Connected
- Sprinkler Recycled
- Water Connected
Views
- 36
Virtual Tour Url
- https://www.propertypanorama.com/instaview/stellar/TB8387462
Water Source
- Public
Year Built
- 1986
Zoning Code
- RPD-7.5
Listing Data ©2025 Greater Tampa Association of REALTORS®
Listings provided courtesy of The Hernando County Association of Realtors MLS.
The information provided by this website is for the personal, non-commercial use of consumers and may not be used for any purpose other than to identify prospective properties consumers may be interested in purchasing.Display of MLS data is usually deemed reliable but is NOT guaranteed accurate.
Datafeed Last updated on September 5, 2025 @ 12:00 am
©2006-2025 brokerIDXsites.com - https://brokerIDXsites.com
