
- Jim Tacy Sr, REALTOR ®
- Tropic Shores Realty
- Hernando, Hillsborough, Pasco, Pinellas County Homes for Sale
- 352.556.4875
- 352.556.4875
- jtacy2003@gmail.com
Share this property:
Contact Jim Tacy Sr
Schedule A Showing
Request more information
- Home
- Property Search
- Search results
- 1449 45th Avenue Ne, ST PETERSBURG, FL 33703
Property Photos
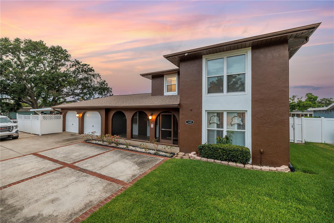

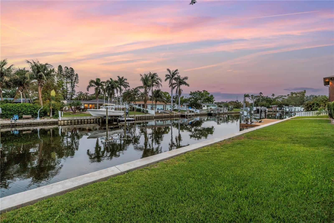
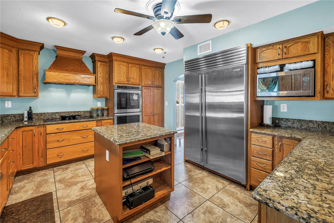
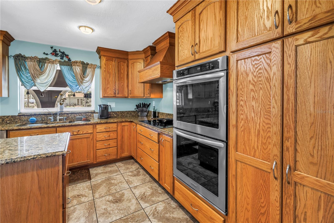
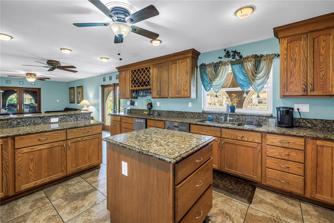
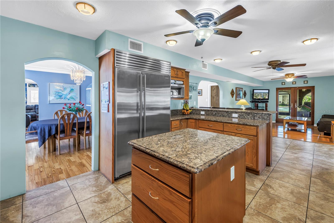
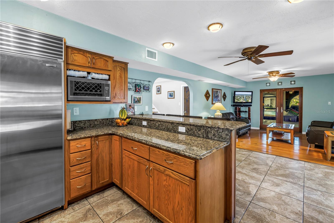
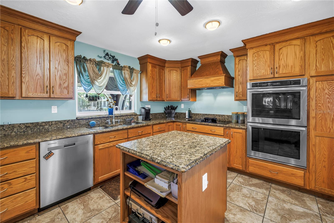
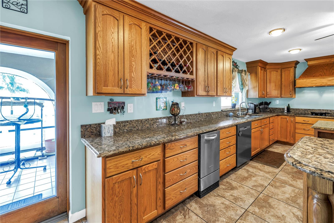

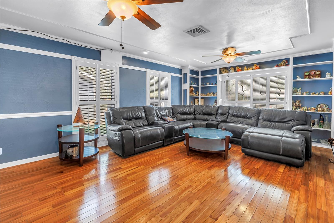
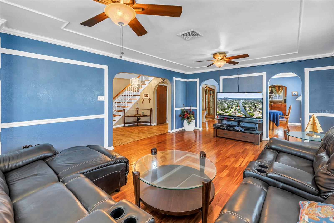
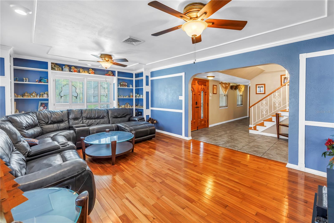
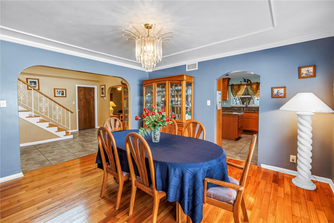
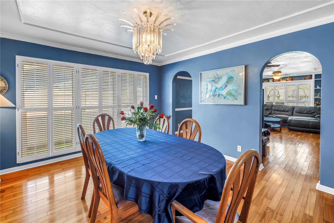
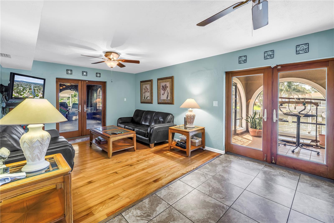
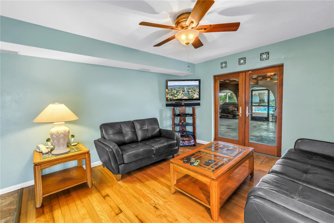
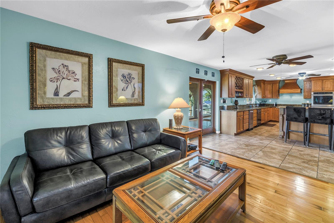
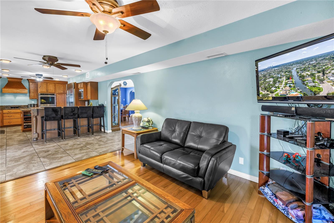
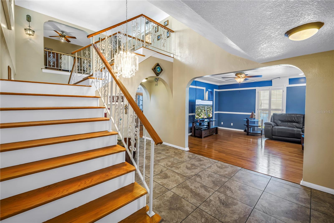

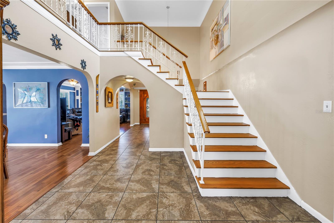
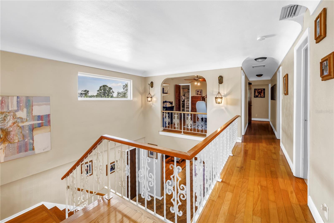
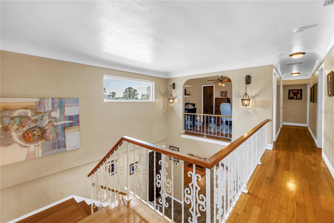
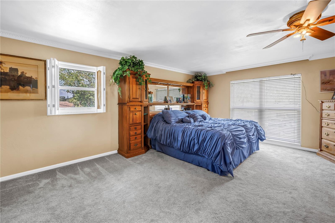

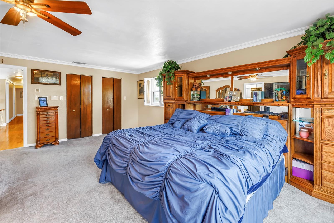


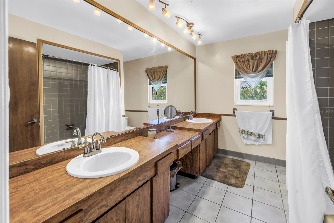
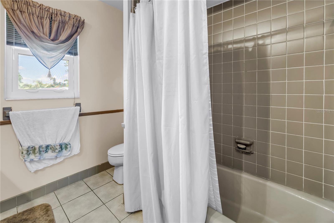
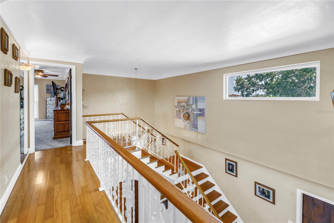
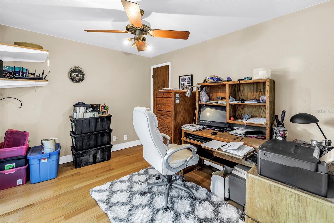

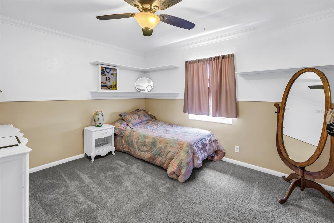
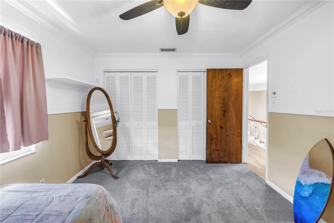
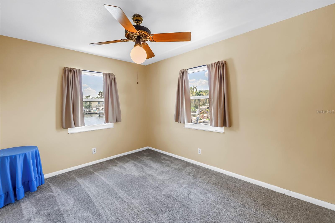
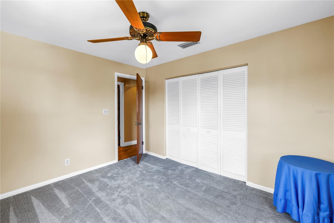
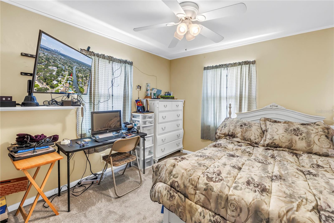
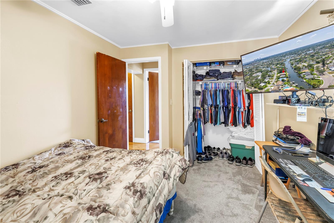
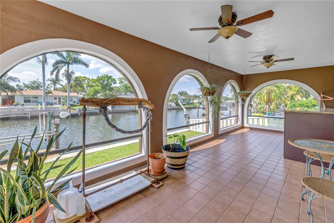
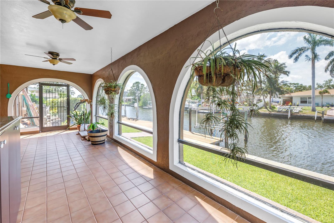
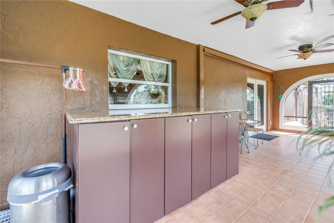
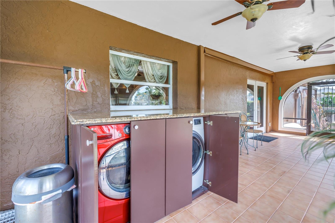
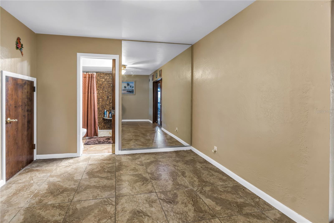
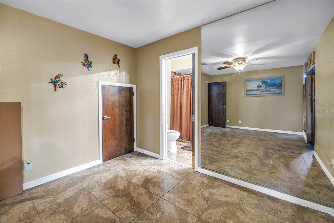
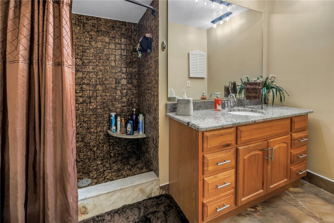
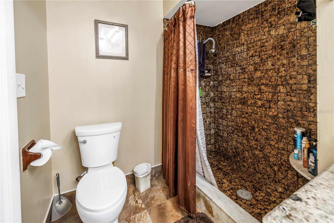
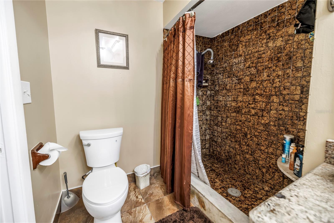
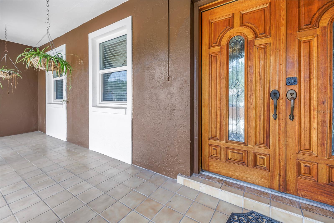
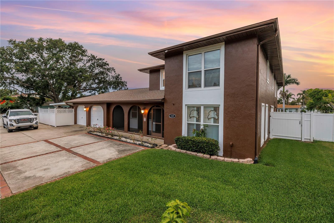
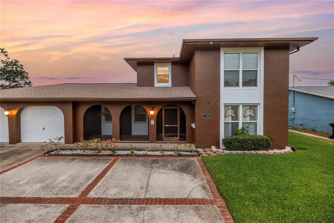
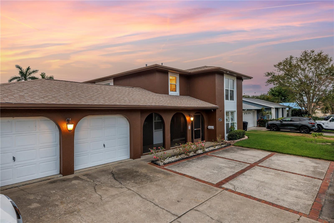
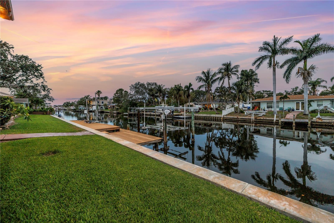
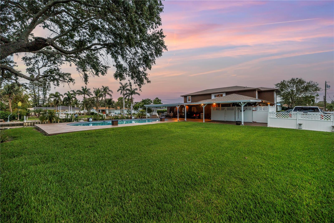
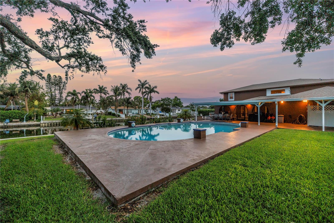
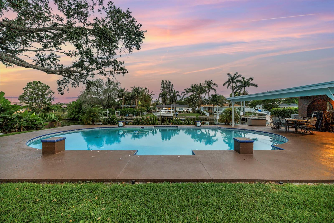

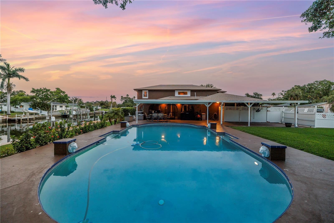
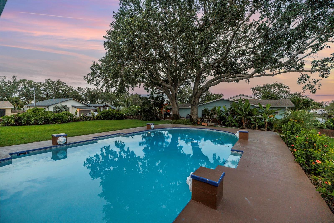
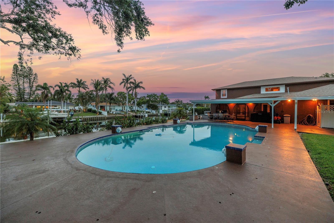
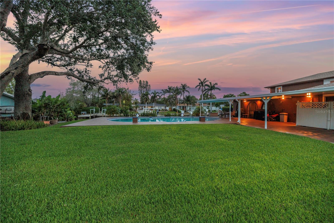
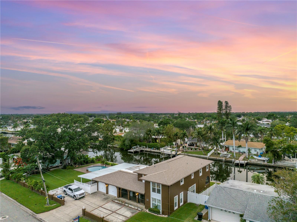
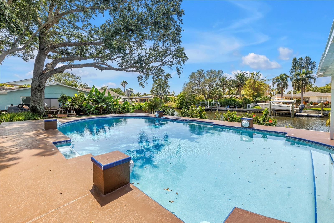
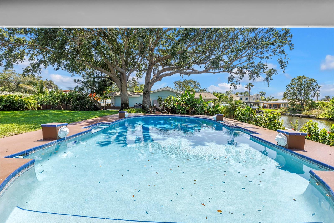
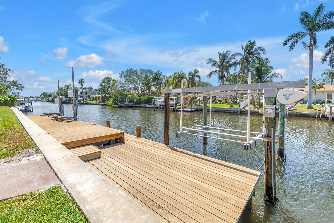
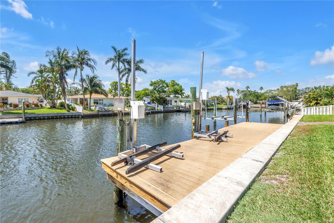
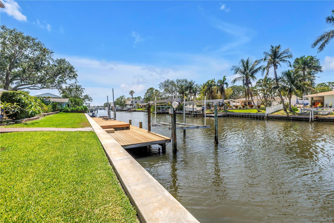
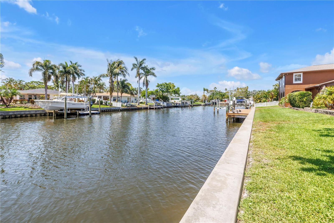
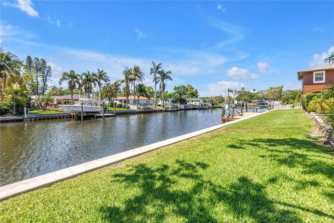
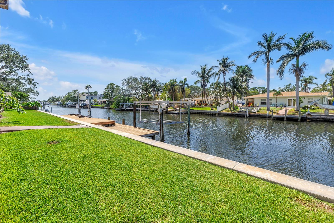
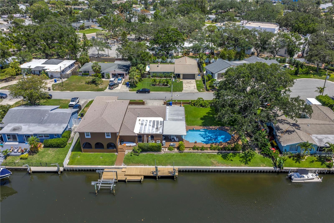
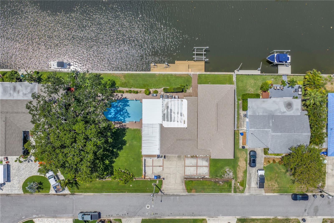

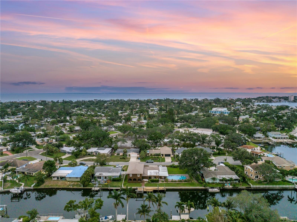
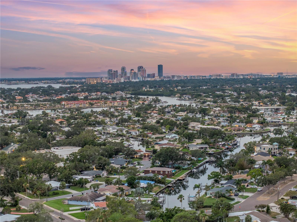
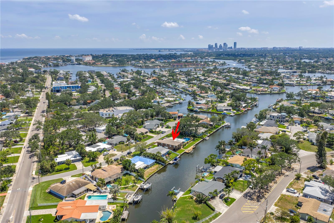
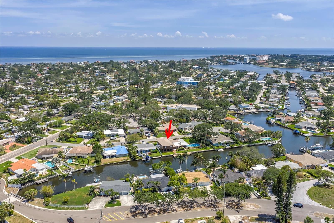
- MLS#: TB8387639 ( Residential )
- Street Address: 1449 45th Avenue Ne
- Viewed: 84
- Price: $2,150,000
- Price sqft: $385
- Waterfront: Yes
- Wateraccess: Yes
- Waterfront Type: Canal - Saltwater
- Year Built: 1977
- Bldg sqft: 5589
- Bedrooms: 5
- Total Baths: 3
- Full Baths: 3
- Garage / Parking Spaces: 3
- Days On Market: 68
- Additional Information
- Geolocation: 27.8135 / -82.6105
- County: PINELLAS
- City: ST PETERSBURG
- Zipcode: 33703
- Subdivision: Waterway Estates Sec 1
- Provided by: RE/MAX METRO
- Contact: Spyro Lefkimiotis
- 727-896-1800

- DMCA Notice
-
DescriptionWelcome to an extraordinary opportunity to own a luxury waterfront residence offering the perfect blend of elegance, comfort, and Florida coastal living. Situated on an expansive 0.7 acre lot with 150 feet of seawall, this 5 bedroom, 3 bath home includes a versatile bonus room that can serve as a 6th bedroom or an office. Step inside to discover a refined interior featuring a gourmet kitchen with granite countertops, premium stainless steel appliances, a Sub Zero refrigerator, and recently updated cooktop and dishwasher (2023). The living spaces are ideal for both entertaining and everyday living, while the four upstairs bedrooms offer new carpet (2022) and a comfortable retreat. One of the bedrooms is downstairs and has it's own full bath. Outside, the resort style 20x40 pool is perfect for relaxing or hosting, complete with a new pump (2024) and updated filter assembly (2021). Boaters will appreciate the private boat lift, two jet ski lifts, and direct access to Tampa Baya true waterfront paradise. This home has been meticulously maintained and thoughtfully upgraded for long term peace of mind. Major improvements include a new roof (2025) with transferable warranty, PEX plumbing throughout (2023) with 25 year transferable warranty, natural gas water heater (2021), new PGT impact windows in 2018 and dual AC systems (2018). The property also features a 2 car garage, additional carport, and expansive outdoor space with mature landscaping. The seawall was replaced in 2005 along with the dock and both jet ski lifts. With the potential to subdivide the 0.7 acre lot into two buildable parcels, this home offers a rare opportunity for both luxury living and investment. Located just minutes from downtown St. Petersburg, premier dining, shopping, parks, and recreationthis exceptional estate combines waterfront lifestyle with timeless quality.
Property Location and Similar Properties
All
Similar
Features
Waterfront Description
- Canal - Saltwater
Appliances
- Convection Oven
- Dishwasher
- Gas Water Heater
- Range
- Range Hood
- Refrigerator
Home Owners Association Fee
- 0.00
Carport Spaces
- 1.00
Close Date
- 0000-00-00
Cooling
- Central Air
Country
- US
Covered Spaces
- 0.00
Exterior Features
- Rain Gutters
Fencing
- Masonry
Flooring
- Carpet
- Ceramic Tile
- Wood
Garage Spaces
- 2.00
Heating
- Central
- Electric
Insurance Expense
- 0.00
Interior Features
- Ceiling Fans(s)
- Eat-in Kitchen
- PrimaryBedroom Upstairs
- Solid Wood Cabinets
- Split Bedroom
- Stone Counters
- Walk-In Closet(s)
Legal Description
- WATERWAY ESTATES SEC 1 BLK 5
- LOTS 6 & 7
Levels
- Two
Living Area
- 3298.00
Lot Features
- City Limits
- Oversized Lot
Area Major
- 33703 - St Pete
Net Operating Income
- 0.00
Occupant Type
- Owner
Open Parking Spaces
- 0.00
Other Expense
- 0.00
Parcel Number
- 04-31-17-95148-005-0060
Parking Features
- Garage Door Opener
Pool Features
- Gunite
- In Ground
Property Type
- Residential
Roof
- Built-Up
- Shingle
Sewer
- Public Sewer
Tax Year
- 2024
Township
- 31
Utilities
- Electricity Connected
- Natural Gas Connected
- Sewer Connected
- Sprinkler Recycled
- Water Connected
Views
- 84
Virtual Tour Url
- https://www.propertypanorama.com/instaview/stellar/TB8387639
Water Source
- Public
Year Built
- 1977
Listing Data ©2025 Greater Tampa Association of REALTORS®
Listings provided courtesy of The Hernando County Association of Realtors MLS.
The information provided by this website is for the personal, non-commercial use of consumers and may not be used for any purpose other than to identify prospective properties consumers may be interested in purchasing.Display of MLS data is usually deemed reliable but is NOT guaranteed accurate.
Datafeed Last updated on July 31, 2025 @ 12:00 am
©2006-2025 brokerIDXsites.com - https://brokerIDXsites.com
