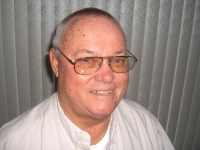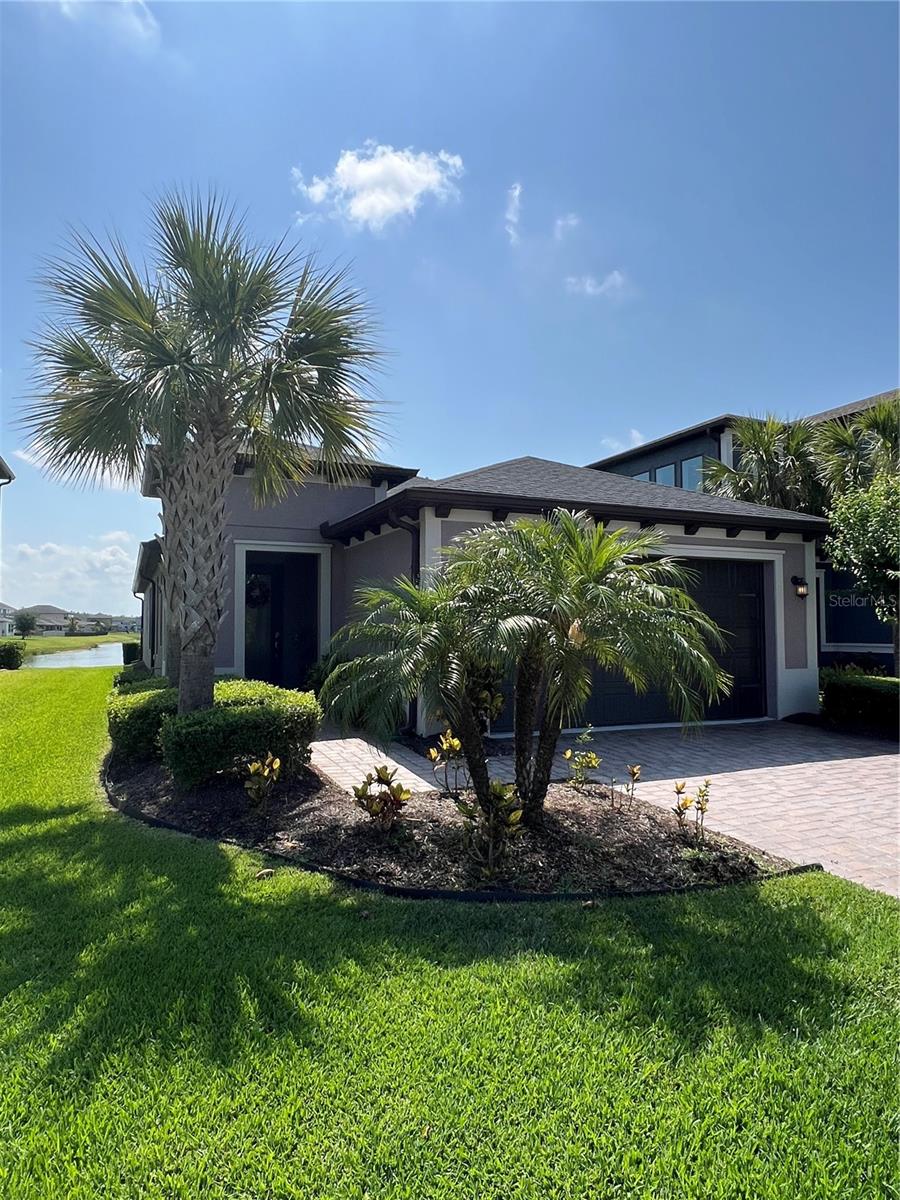
- Jim Tacy Sr, REALTOR ®
- Tropic Shores Realty
- Hernando, Hillsborough, Pasco, Pinellas County Homes for Sale
- 352.556.4875
- 352.556.4875
- jtacy2003@gmail.com
Share this property:
Contact Jim Tacy Sr
Schedule A Showing
Request more information
- Home
- Property Search
- Search results
- 4652 San Martino Drive, WESLEY CHAPEL, FL 33543
Property Photos





















































- MLS#: TB8387835 ( Residential )
- Street Address: 4652 San Martino Drive
- Viewed: 3
- Price: $519,900
- Price sqft: $253
- Waterfront: No
- Year Built: 2020
- Bldg sqft: 2051
- Bedrooms: 3
- Total Baths: 2
- Full Baths: 2
- Days On Market: 40
- Additional Information
- Geolocation: 28.2241 / -82.3433
- County: PASCO
- City: WESLEY CHAPEL
- Zipcode: 33543
- Subdivision: Estancia
- Elementary School: Wiregrass
- Middle School: John Long
- High School: Wiregrass Ranch

- DMCA Notice
-
DescriptionWelcome to 4652 San Martino Dr, nestled in the highly sought after Estancia at Wiregrass community! This beautifully maintained 3 bedroom, 2 bath home showcases a spacious open floor plan enhanced by elegant crown molding, striking coffered ceilings, and updated porcelain tile flooring throughout. The heart of the home is the kitchen, designed to impress with 42" tall cabinetry, gleaming granite countertops, a modern tile backsplash, and stainless steel appliancesperfect for both everyday living and entertaining. The separate dining room offers versatility and could easily serve as a home office, study, or additional family space to fit your lifestyle needs. The serene primary suite features a tranquil pond view, a large walk in closet, and a private ensuite bathroom. Enjoy peaceful mornings or sunset evenings on the covered porch, overlooking expansive lake views that bring a sense of calm to daily living. Located in the prestigious Estancia at Wiregrass, residents enjoy access to top tier amenities including a resort style pool, clubhouse, fitness center, tennis courts, nature trails, and playgrounds. Just minutes from Wiregrass Mall, The Grove, AdventHealth hospitals, top rated schools, and an array of dining and entertainment options. Plus, youre only a 25 minute drive to Tampa International Airport and Floridas world famous Gulf beaches. This home offers both elegance and conveniencedont miss the opportunity to make it yours!
Property Location and Similar Properties
All
Similar
Features
Appliances
- Cooktop
- Dishwasher
- Disposal
- Dryer
- Exhaust Fan
- Freezer
- Microwave
- Range Hood
- Refrigerator
- Tankless Water Heater
- Washer
- Water Filtration System
- Water Softener
Home Owners Association Fee
- 307.00
Association Name
- Amy Harrick
Carport Spaces
- 0.00
Close Date
- 0000-00-00
Cooling
- Central Air
Country
- US
Covered Spaces
- 0.00
Exterior Features
- Hurricane Shutters
- Lighting
- Private Mailbox
- Rain Gutters
- Sidewalk
- Sliding Doors
- Sprinkler Metered
- Storage
Flooring
- Carpet
- Tile
Garage Spaces
- 2.00
Heating
- Central
High School
- Wiregrass Ranch High-PO
Insurance Expense
- 0.00
Interior Features
- Ceiling Fans(s)
- Coffered Ceiling(s)
- Crown Molding
- Eat-in Kitchen
- High Ceilings
- In Wall Pest System
- Kitchen/Family Room Combo
- Open Floorplan
- Primary Bedroom Main Floor
- Stone Counters
- Thermostat
- Tray Ceiling(s)
- Walk-In Closet(s)
- Window Treatments
Legal Description
- ESTANCIA PHASE 4 PB 77 PG 032 BLOCK 61 LOT 15
Levels
- One
Living Area
- 1610.00
Lot Features
- Landscaped
- Paved
Middle School
- John Long Middle-PO
Area Major
- 33543 - Zephyrhills/Wesley Chapel
Net Operating Income
- 0.00
Occupant Type
- Owner
Open Parking Spaces
- 0.00
Other Expense
- 0.00
Parcel Number
- 20-26-18-0080-06100-0150
Pets Allowed
- Cats OK
- Dogs OK
Property Type
- Residential
Roof
- Shingle
School Elementary
- Wiregrass Elementary
Sewer
- Public Sewer
Tax Year
- 2024
Township
- 26
Utilities
- BB/HS Internet Available
- Cable Connected
- Electricity Connected
- Fire Hydrant
- Natural Gas Connected
- Public
- Sprinkler Meter
- Sprinkler Recycled
- Underground Utilities
- Water Connected
View
- Water
Virtual Tour Url
- https://www.propertypanorama.com/instaview/stellar/TB8387835
Water Source
- Public
Year Built
- 2020
Zoning Code
- MPUD
Listing Data ©2025 Greater Tampa Association of REALTORS®
Listings provided courtesy of The Hernando County Association of Realtors MLS.
The information provided by this website is for the personal, non-commercial use of consumers and may not be used for any purpose other than to identify prospective properties consumers may be interested in purchasing.Display of MLS data is usually deemed reliable but is NOT guaranteed accurate.
Datafeed Last updated on June 30, 2025 @ 12:00 am
©2006-2025 brokerIDXsites.com - https://brokerIDXsites.com
