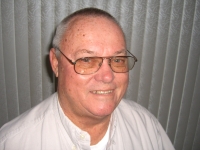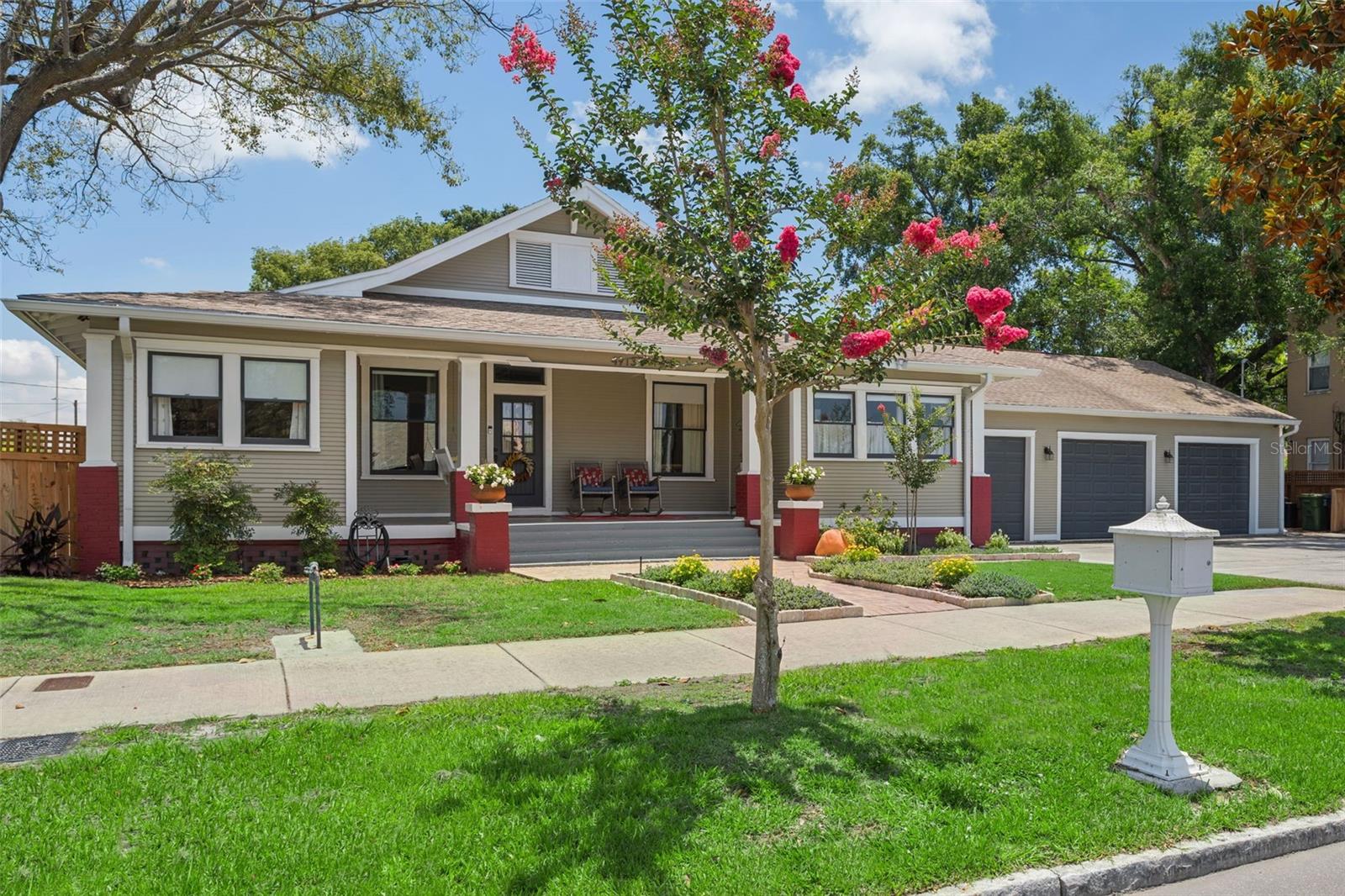
- Jim Tacy Sr, REALTOR ®
- Tropic Shores Realty
- Hernando, Hillsborough, Pasco, Pinellas County Homes for Sale
- 352.556.4875
- 352.556.4875
- jtacy2003@gmail.com
Share this property:
Contact Jim Tacy Sr
Schedule A Showing
Request more information
- Home
- Property Search
- Search results
- 4913 Central Avenue, TAMPA, FL 33603
Property Photos











































- MLS#: TB8389852 ( Residential )
- Street Address: 4913 Central Avenue
- Viewed: 69
- Price: $789,000
- Price sqft: $183
- Waterfront: No
- Year Built: 1906
- Bldg sqft: 4301
- Bedrooms: 3
- Total Baths: 3
- Full Baths: 3
- Garage / Parking Spaces: 3
- Days On Market: 22
- Additional Information
- Geolocation: 27.9908 / -82.455
- County: HILLSBOROUGH
- City: TAMPA
- Zipcode: 33603
- Subdivision: Citrus Park Resub Of B
- Elementary School: Broward
- Middle School: Memorial
- High School: Hillsborough
- Provided by: FLORIDA EXECUTIVE REALTY

- DMCA Notice
-
DescriptionSeminole heights what a beauty! Built in 1906, this immaculate historic craftsman bungalow has been lovingly updated while keeping its nostalgic charm. Classic front porch welcomes you into this 3 bedrooms / 3 baths pool home, located on oversized 100x129 corner lot with fenced rear yard. **gleaming hardwood floors, volume ceilings, crown molding throughout** abundance of windows brings natural light flowing into each room. Open layout showcases the living room, dining room and kitchen hub, creating an easy flow for everyday living and entertaining guests. Updated kitchen boasts center island and barstool seating, neutral light wood cabinets with white stone countertops, pantry with pullout shelves, stainless appliances, and gorgeous "blue water" backsplash. Laundry/mudroom is ideally located next to kitchen and provides access to the rear yard. 15x18 dining room is in the middle of the hub with gracious amount of space to seat everyone. Impressive open columns between dining room and adjoining 15x18 family room offer contiguous movement through this home. **bedrooms are 3 way split layout, with each bedroom having their own privacy. 15x18 primary suite overlooks front porch, accommodates king size bed, has walk in closet + stunning ensuite bath with soaking tub and glass enclosed shower. **12x15 bedroom #2 has fabulous view of pool area, and adjacent hall bath features footed vintage style tub. **bedroom #3 is tucked off dining room area and has minimized ensuite bath with shower (perfect guest room). ** enjoy florida outdoor living in the refreshing pool and spa with spillover water feature. Wow factor: over sized 3 car garage + 16x34 tandem bonus room with french doors opening to pool area. Bonus room has separate ac system, making it the perfect recreation room for pool table, tv/gaming, home gym, yoga etc. ** this enchanting home is ideally located just minutes to downtown tampa, armature works, riverwalk, tampa airport, plus all the vintage shops & trendy restaurants surrounding seminole heights. Welcome home!
Property Location and Similar Properties
All
Similar
Features
Appliances
- Dishwasher
- Disposal
- Electric Water Heater
- Microwave
- Range
- Range Hood
- Refrigerator
Home Owners Association Fee
- 0.00
Carport Spaces
- 0.00
Close Date
- 0000-00-00
Cooling
- Central Air
Country
- US
Covered Spaces
- 0.00
Exterior Features
- Rain Gutters
- Sidewalk
Fencing
- Wood
Flooring
- Tile
- Wood
Garage Spaces
- 3.00
Heating
- Central
High School
- Hillsborough-HB
Insurance Expense
- 0.00
Interior Features
- Ceiling Fans(s)
- Crown Molding
- High Ceilings
- Living Room/Dining Room Combo
- Open Floorplan
- Solid Wood Cabinets
- Split Bedroom
- Stone Counters
- Walk-In Closet(s)
- Window Treatments
Legal Description
- CITRUS PARK RESUBDIVISION OF BLOCKS 1 3 4 5 AND 6 W 25 FT OF LOT 9 AND LOT 10 BLOCK 6
Levels
- One
Living Area
- 2260.00
Lot Features
- Corner Lot
- City Limits
- Sidewalk
Middle School
- Memorial-HB
Area Major
- 33603 - Tampa / Seminole Heights
Net Operating Income
- 0.00
Occupant Type
- Owner
Open Parking Spaces
- 0.00
Other Expense
- 0.00
Parcel Number
- A-01-29-18-4GA-000006-00009.0
Parking Features
- Driveway
- Garage Door Opener
Pool Features
- Child Safety Fence
- Gunite
- In Ground
Property Type
- Residential
Roof
- Shingle
School Elementary
- Broward-HB
Sewer
- Public Sewer
Style
- Bungalow
- Craftsman
Tax Year
- 2024
Township
- 29
Utilities
- Cable Connected
- Fire Hydrant
- Public
Views
- 69
Virtual Tour Url
- https://www.propertypanorama.com/instaview/stellar/TB8389852
Water Source
- Public
Year Built
- 1906
Zoning Code
- SH-RS
Listing Data ©2025 Greater Tampa Association of REALTORS®
Listings provided courtesy of The Hernando County Association of Realtors MLS.
The information provided by this website is for the personal, non-commercial use of consumers and may not be used for any purpose other than to identify prospective properties consumers may be interested in purchasing.Display of MLS data is usually deemed reliable but is NOT guaranteed accurate.
Datafeed Last updated on June 16, 2025 @ 12:00 am
©2006-2025 brokerIDXsites.com - https://brokerIDXsites.com
