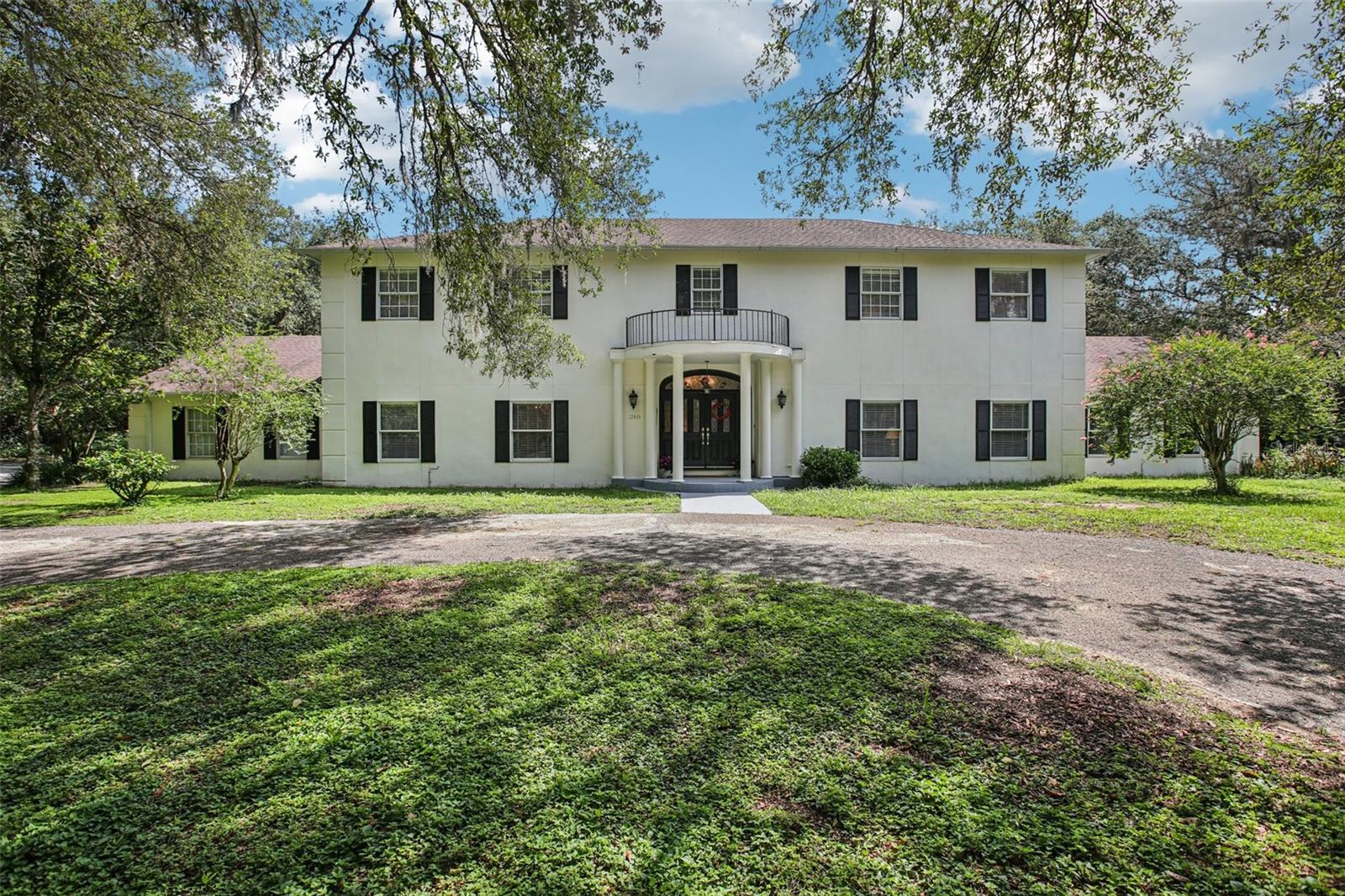
- Jim Tacy Sr, REALTOR ®
- Tropic Shores Realty
- Hernando, Hillsborough, Pasco, Pinellas County Homes for Sale
- 352.556.4875
- 352.556.4875
- jtacy2003@gmail.com
Share this property:
Contact Jim Tacy Sr
Schedule A Showing
Request more information
- Home
- Property Search
- Search results
- 12433 Kelso Road, THONOTOSASSA, FL 33592
Property Photos




























































































- MLS#: TB8390986 ( Residential )
- Street Address: 12433 Kelso Road
- Viewed: 227
- Price: $999,995
- Price sqft: $133
- Waterfront: No
- Year Built: 1985
- Bldg sqft: 7513
- Bedrooms: 5
- Total Baths: 5
- Full Baths: 5
- Days On Market: 59
- Acreage: 3.56 acres
- Additional Information
- Geolocation: 28.0722 / -82.2664
- County: HILLSBOROUGH
- City: THONOTOSASSA
- Zipcode: 33592
- Subdivision: Unplatted
- Elementary School: Bailey
- Middle School: Burnett
- High School: Strawberry Crest
- Provided by: COLDWELL BANKER REALTY

- DMCA Notice
-
DescriptionWelcome to Tara Oaks, a captivating estate nestled beneath a canopy of majestic live oaks. Set on 3.5 acres of lush, sun dappled grounds, this property embodies the serene beauty of Old Florida living. As you wander beneath moss draped branches, you'll feel the grace and tranquility that define this exceptional home. This spacious five bedroom, five bathroom pool home includes a private in law suite and a dedicated office, offering a versatile layout perfect for both relaxed family living and refined entertaining. A grand, sunlit staircase welcomes you inside, leading to formal living and dining rooms that radiate classic charm. At the heart of the home, a cozy family room with a fireplace overlooks the expansive screened lanai and sparkling pool, creating a seamless indoor outdoor living experience. The kitchen is a dream for chefs and busy families alike, featuring ample cabinetry, a walk in pantry, and generous counter space ideal for hosting and meal prep. It flows effortlessly into both the formal dining room and casual dining areas. The in law suite on the main floor includes its own living room, kitchenette, en suite bath, and private entrance via the pool areaperfect for multigenerational living or long term guests. Upstairs, the luxurious primary suite offers a peaceful retreat with a private sitting area that can double as an office or fitness space. French doors open to a balcony with stunning views of the pool and gardens. Three additional bedroomstwo with en suite baths and one with direct bath accessprovide ample space for family or guests. Step outside to the expansive screened lanai, where mornings begin with coffee and birdsong, and evenings end with golden sunsets through the oaks. The resort style pool and spa offer a private sanctuary for sun soaked afternoons and relaxing nights. A former tennis court awaits your imaginationrestore it for tennis, convert it for pickleball, or transform it into a garden or equestrian space. Zoned for agriculture, Tara Oaks welcomes horses, chickens, goats, or cows, allowing you to enjoy a rural lifestyle with modern comforts. The oversized two car garage includes a workshop or storage area, ideal for hobbies or homesteading. Dont miss this rare opportunity to own a piece of Florida heritage, where natural beauty, timeless elegance, and modern convenience come together in perfect harmony.
Property Location and Similar Properties
All
Similar
Features
Appliances
- Dishwasher
- Dryer
- Range
- Refrigerator
- Washer
Home Owners Association Fee
- 0.00
Carport Spaces
- 0.00
Close Date
- 0000-00-00
Cooling
- Central Air
Country
- US
Covered Spaces
- 0.00
Exterior Features
- French Doors
- Garden
Fencing
- Wire
Flooring
- Carpet
- Parquet
- Tile
Garage Spaces
- 2.00
Heating
- Electric
High School
- Strawberry Crest High School
Insurance Expense
- 0.00
Interior Features
- Ceiling Fans(s)
- Eat-in Kitchen
- High Ceilings
- Kitchen/Family Room Combo
- Living Room/Dining Room Combo
- Open Floorplan
- PrimaryBedroom Upstairs
- Solid Surface Counters
- Solid Wood Cabinets
- Split Bedroom
- Walk-In Closet(s)
Legal Description
- COMM AT NW COR OF SW 1/4 RUN S 89 DEG 50 MIN E 1206.82 FT S 1177.8 FT FOR A POB THN S 89 DEG 49 MIN 50 SEC E 115.03 FT S 00 DEG 19 MIN 02 SEC W 274.97 FT S 49 DEG 26 MIN 21 SEC W 628.31 FT TO N R/W OF KELSO RD THN N 55 DEG 20 MIN W 90 FT N 34 DEG 40 MIN E 768.44 FT TO THE POB
Levels
- Two
Living Area
- 4983.00
Middle School
- Burnett-HB
Area Major
- 33592 - Thonotosassa
Net Operating Income
- 0.00
Occupant Type
- Owner
Open Parking Spaces
- 0.00
Other Expense
- 0.00
Parcel Number
- U-01-28-20-ZZZ-000001-94160.0
Pool Features
- In Ground
- Screen Enclosure
Possession
- Close Of Escrow
Property Type
- Residential
Roof
- Shingle
School Elementary
- Bailey Elementary-HB
Sewer
- Septic Tank
Tax Year
- 2024
Township
- 28
Utilities
- Public
View
- Tennis Court
- Trees/Woods
Views
- 227
Virtual Tour Url
- https://www.zillow.com/view-imx/d6b8cd58-acc1-4052-bc3d-1c96cf279cb1?wl=true&setAttribution=mls&initialViewType=pano
Water Source
- Well
Year Built
- 1985
Zoning Code
- ASC-1
Listing Data ©2025 Greater Tampa Association of REALTORS®
Listings provided courtesy of The Hernando County Association of Realtors MLS.
The information provided by this website is for the personal, non-commercial use of consumers and may not be used for any purpose other than to identify prospective properties consumers may be interested in purchasing.Display of MLS data is usually deemed reliable but is NOT guaranteed accurate.
Datafeed Last updated on August 29, 2025 @ 12:00 am
©2006-2025 brokerIDXsites.com - https://brokerIDXsites.com
