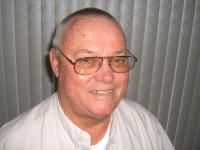
- Jim Tacy Sr, REALTOR ®
- Tropic Shores Realty
- Hernando, Hillsborough, Pasco, Pinellas County Homes for Sale
- 352.556.4875
- 352.556.4875
- jtacy2003@gmail.com
Share this property:
Contact Jim Tacy Sr
Schedule A Showing
Request more information
- Home
- Property Search
- Search results
- 11429 Drifting Leaf Drive, RIVERVIEW, FL 33579
Property Photos


























- MLS#: TB8391167 ( Residential )
- Street Address: 11429 Drifting Leaf Drive
- Viewed: 55
- Price: $625,000
- Price sqft: $133
- Waterfront: No
- Year Built: 2015
- Bldg sqft: 4684
- Bedrooms: 5
- Total Baths: 4
- Full Baths: 4
- Garage / Parking Spaces: 3
- Days On Market: 30
- Additional Information
- Geolocation: 27.7807 / -82.3148
- County: HILLSBOROUGH
- City: RIVERVIEW
- Zipcode: 33579
- Subdivision: Reserve At South Fork Ph 1
- Elementary School: Summerfield
- Middle School: Eisenhower
- High School: Sumner
- Provided by: KELLER WILLIAMS SUBURBAN TAMPA

- DMCA Notice
-
DescriptionOne or more photo(s) has been virtually staged. Welcome to the perfect blend of elegance, function, and Florida style outdoor living! Tucked inside a prestigious **gated community**, this beautifully designed 5 bedroom, 4 bath home offers room to spread out, relax, and entertain in style. With its split floor plan, 9 foot ceilings, and abundant natural light, every inch of this home feels open, airy, and thoughtfully arranged. At the front of the home, a dedicated home office provides a quiet escape for work or study, while the spacious living areas flow seamlessly into the heart of the home: a stunning gourmet kitchen featuring granite countertops, a large island, and a generous walk in pantryideal for the everyday chef and the holiday host alike. The primary suite is a luxurious escape of its own, complete with a spa inspired bath, while 4 secondary bedrooms are tucked away to offer privacy and space for family or guests. A 3 car garage ensures plenty of room for vehicles, storage, and all your Florida toys, while the meticulously maintained landscaping enhances the homes curb appeal and creates a welcoming first impression. But the real showstopper? Step outside to your own private oasis. A screened lanai houses a full outdoor kitchen, perfect for grilling up dinner while guests lounge by the heated pool Whether you're hosting summer pool parties, enjoying morning coffee with a breeze, or unwinding after a long day, this outdoor retreat offers year round enjoyment. This home delivers the total packagelocation, layout, and lifestyle. Come experience the elevated ease of Florida living in a home that truly has it all!
Property Location and Similar Properties
All
Similar
Features
Appliances
- Refrigerator
Home Owners Association Fee
- 84.00
Association Name
- Kai- Property management
Association Phone
- 813-565-4663
Carport Spaces
- 0.00
Close Date
- 0000-00-00
Cooling
- Central Air
Country
- US
Covered Spaces
- 0.00
Exterior Features
- Lighting
- Outdoor Grill
- Outdoor Kitchen
- Sidewalk
- Sliding Doors
Flooring
- Carpet
- Ceramic Tile
Garage Spaces
- 3.00
Heating
- Central
High School
- Sumner High School
Insurance Expense
- 0.00
Interior Features
- Ceiling Fans(s)
- High Ceilings
- Open Floorplan
- Tray Ceiling(s)
Legal Description
- RESERVE AT SOUTH FORK PHASE 1 LOT 29
Levels
- Two
Living Area
- 3786.00
Middle School
- Eisenhower-HB
Area Major
- 33579 - Riverview
Net Operating Income
- 0.00
Occupant Type
- Owner
Open Parking Spaces
- 0.00
Other Expense
- 0.00
Parcel Number
- U-16-31-20-9UP-000000-00029.0
Pets Allowed
- Breed Restrictions
- Yes
Pool Features
- Heated
Property Type
- Residential
Roof
- Shingle
School Elementary
- Summerfield-HB
Sewer
- Public Sewer
Tax Year
- 2024
Township
- 31
Utilities
- Public
Views
- 55
Virtual Tour Url
- https://vimeo.com/1088783042?share=copy
Water Source
- Public
Year Built
- 2015
Zoning Code
- PD
Listing Data ©2025 Greater Tampa Association of REALTORS®
Listings provided courtesy of The Hernando County Association of Realtors MLS.
The information provided by this website is for the personal, non-commercial use of consumers and may not be used for any purpose other than to identify prospective properties consumers may be interested in purchasing.Display of MLS data is usually deemed reliable but is NOT guaranteed accurate.
Datafeed Last updated on June 28, 2025 @ 12:00 am
©2006-2025 brokerIDXsites.com - https://brokerIDXsites.com
