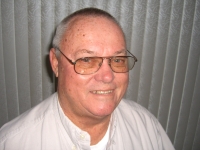
- Jim Tacy Sr, REALTOR ®
- Tropic Shores Realty
- Hernando, Hillsborough, Pasco, Pinellas County Homes for Sale
- 352.556.4875
- 352.556.4875
- jtacy2003@gmail.com
Share this property:
Contact Jim Tacy Sr
Schedule A Showing
Request more information
- Home
- Property Search
- Search results
- 9709 Bay Colony Drive, RIVERVIEW, FL 33578
Property Photos
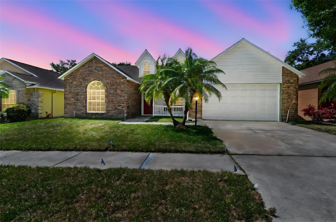

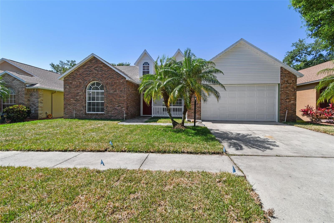

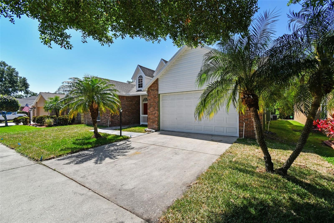
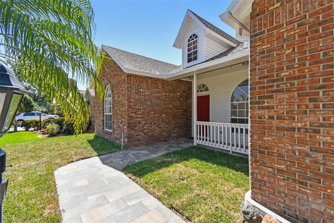
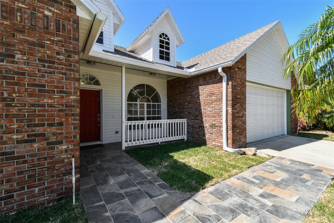
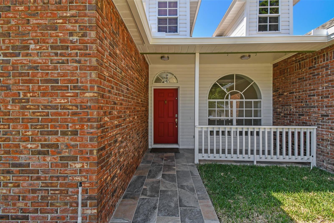

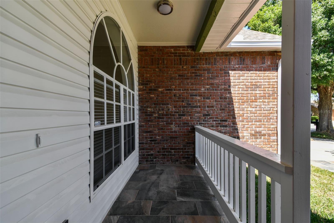
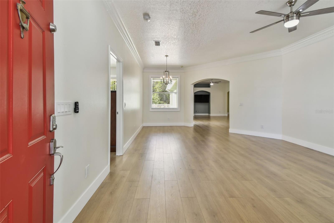
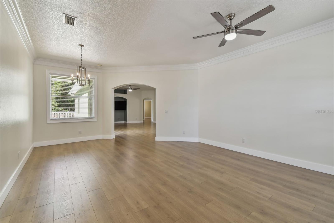
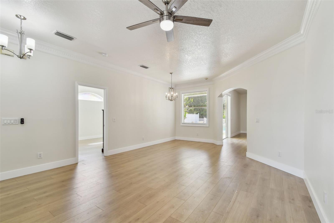
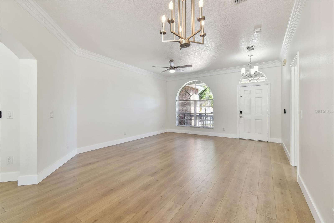
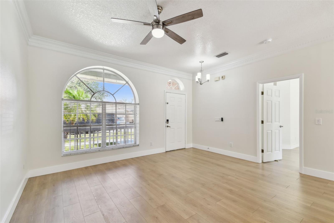
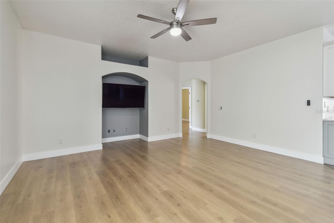
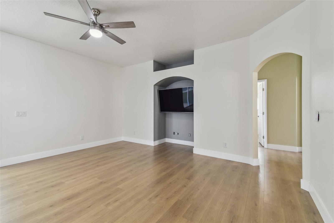
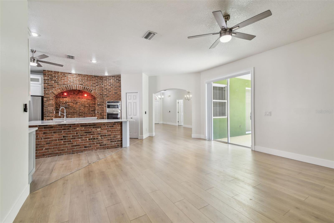
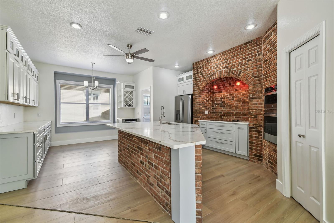
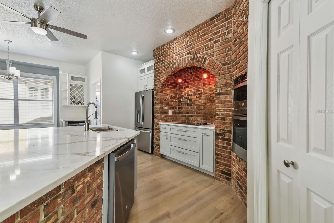
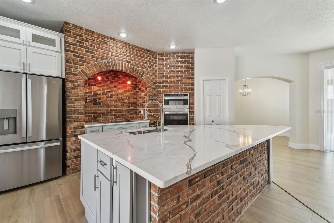
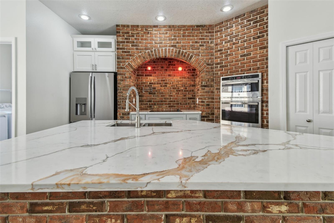
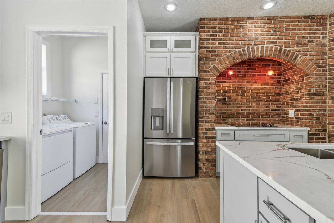
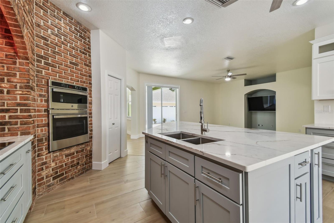
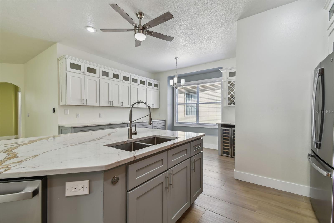
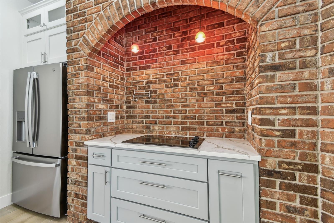
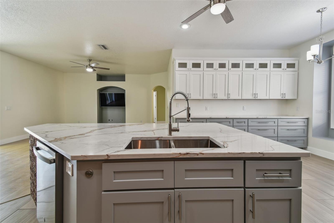
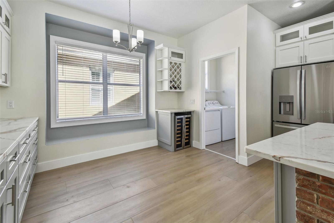
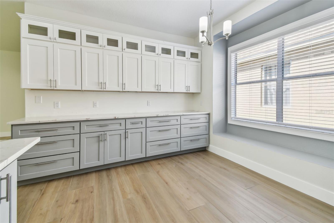
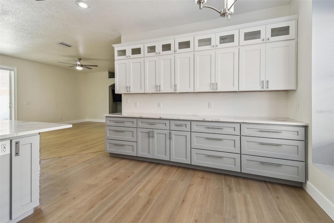
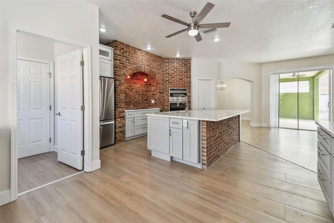
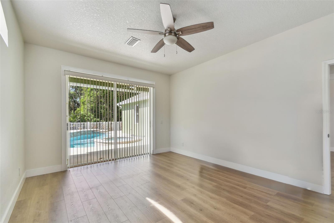
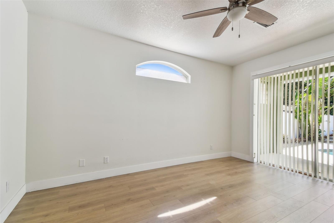
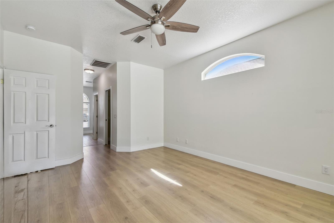
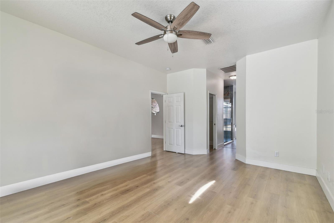
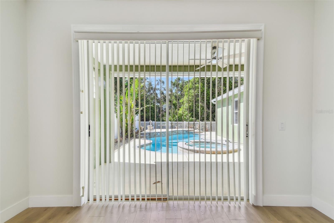
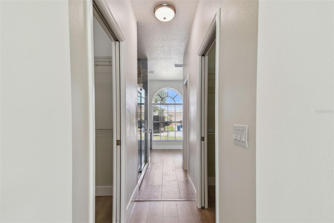
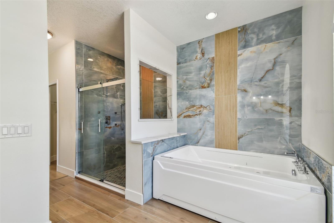
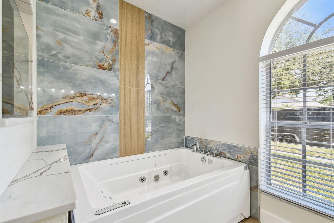
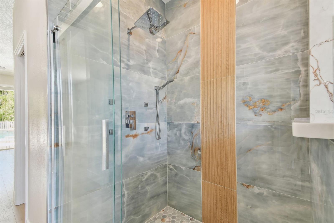

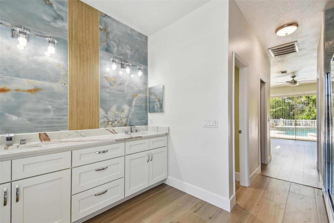
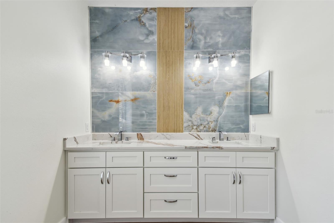
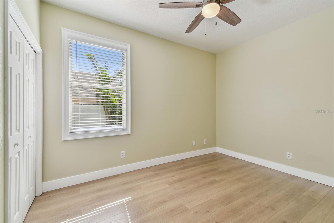
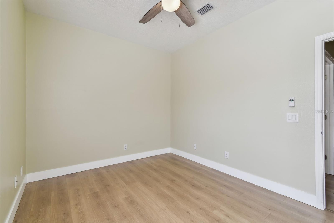
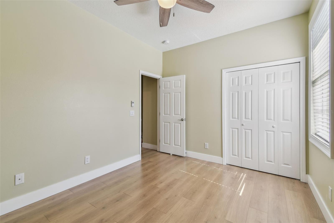
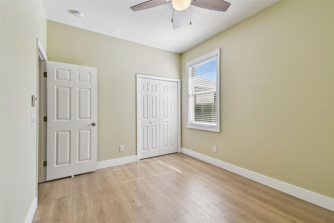
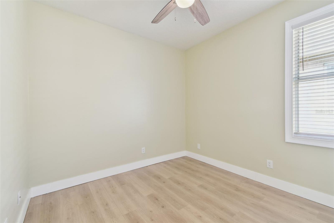
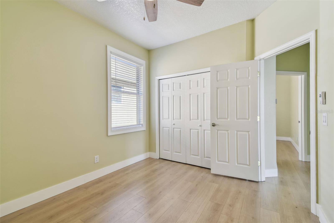
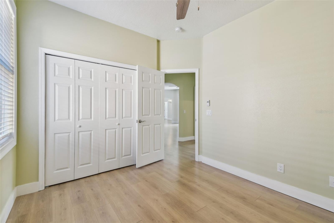
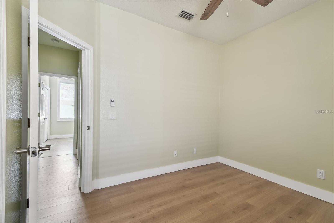
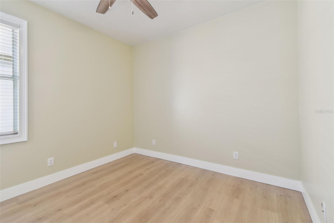
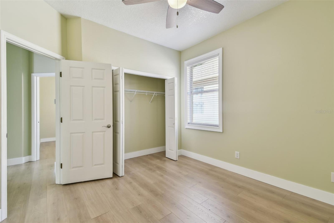
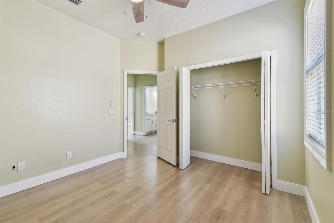
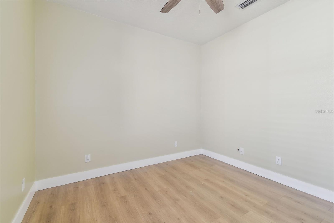
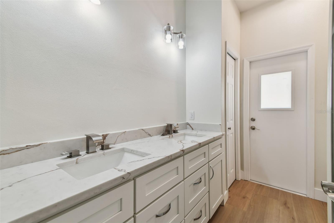
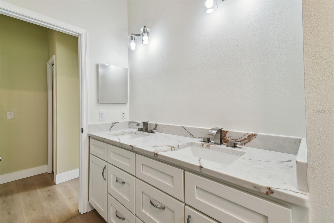
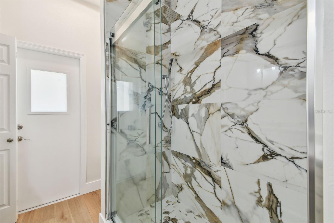
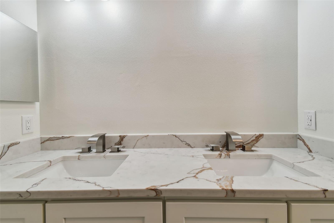
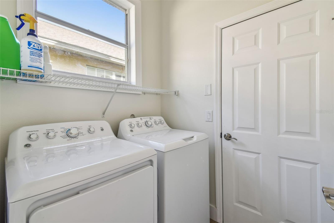
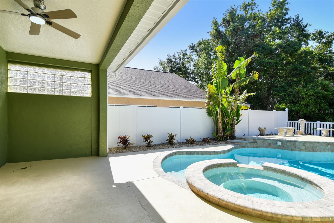
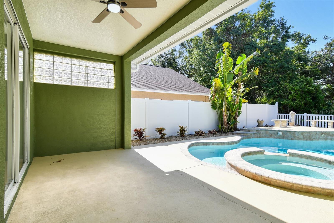
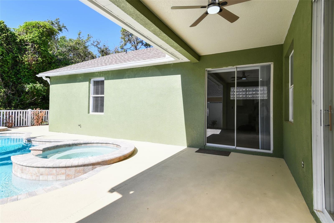
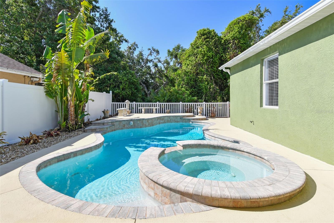
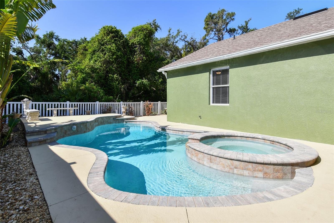
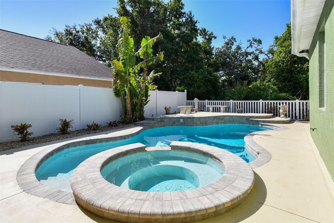
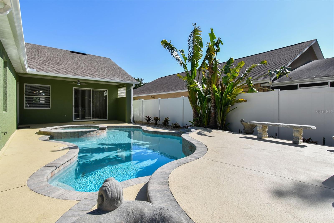
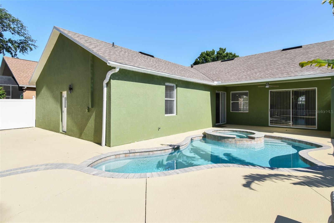
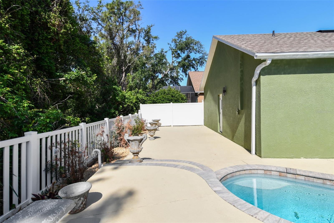
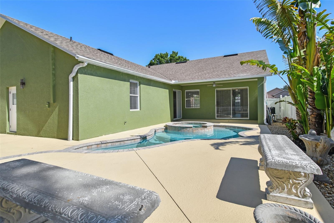
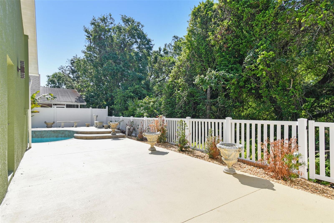
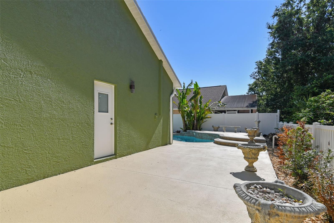
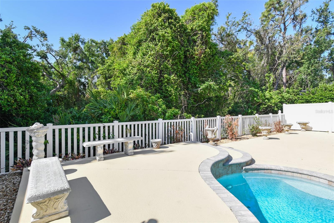
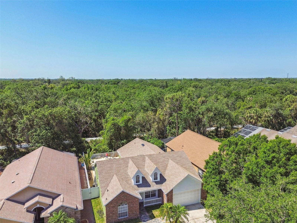
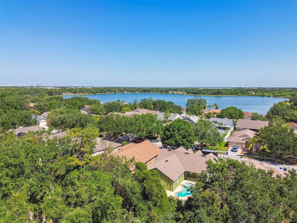
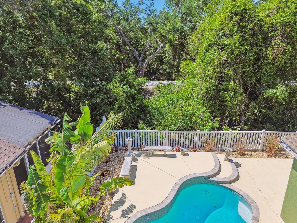
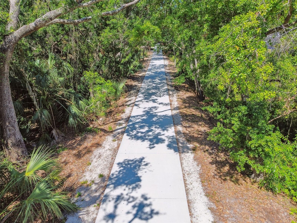
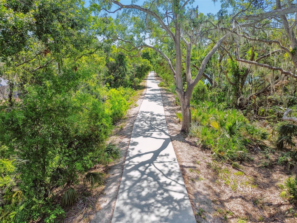
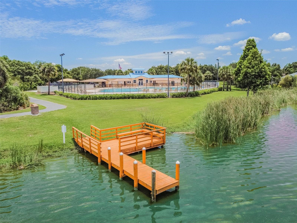
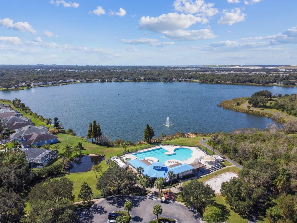
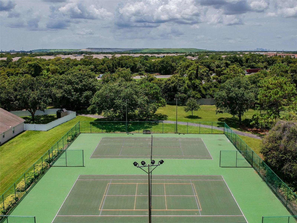
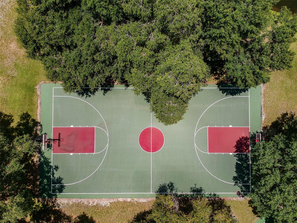
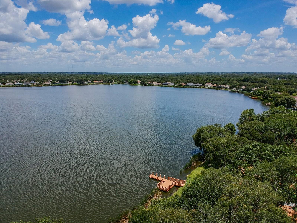
- MLS#: TB8391250 ( Residential )
- Street Address: 9709 Bay Colony Drive
- Viewed: 8
- Price: $534,000
- Price sqft: $184
- Waterfront: No
- Year Built: 2001
- Bldg sqft: 2910
- Bedrooms: 4
- Total Baths: 2
- Full Baths: 2
- Garage / Parking Spaces: 2
- Days On Market: 8
- Additional Information
- Geolocation: 27.8756 / -82.3409
- County: HILLSBOROUGH
- City: RIVERVIEW
- Zipcode: 33578
- Subdivision: Lake St Charles
- Elementary School: Riverview Elem School HB
- Middle School: Giunta Middle HB
- High School: Spoto High HB
- Provided by: KELLER WILLIAMS TAMPA PROP.
- Contact: Peggy Daas
- 813-264-7754

- DMCA Notice
-
DescriptionWelcome to your personal slice of paradise in the sought after Lake St. Charles community! This beautifully updated 4 bedroom, 2 bath pool home has all the bells and whistlesand then some! Nestled on a 6,600 sq ft lot that backs up to a serene 1.5 mile walking trail, this home offers the perfect blend of luxury, comfort, and convenience. Inside, youll find stylish porcelain tile in all the wet areas and waterproof luxury vinyl plank flooring throughout the rest of the homeboth beautiful and practical for Florida living! Step into the heart of the homea chef's dream kitchen updated in 2025 with soft close cabinets galore, stunning granite countertops, and top of the line GE appliances including a 4 burner flat top stove, double ovens, dishwasher, and a sleek no touch faucet over a deep double basin sink. A pot filler makes pasta night a breeze, while a wine fridge, built in wine rack, and seating for four at the bar complete the setup. Every detailright down to the updated plumbing and garbage disposalshas been thoughtfully upgraded. The primary suite is a true retreat with double walk in closets, direct pool access, and a spa inspired en suite bath featuring a large walk in shower with a rain head, 4 body sprayers, a handheld wand, and a luxurious Jacuzzi tub with 20 jets. The secondary bathroom is just as fabulous, boasting a dual vanity, updated granite, another multi spray shower, and direct access to the poolideal for guests and pool days! The heated pool and hot tub are perfect for year round enjoyment. The home has been freshly painted inside and out, and every room features a new ceiling fan with remote. Major updates include a new roof (Dec 2024) and a new tankless water heater. Lake St. Charles offers unbeatable convenience with easy access to I 75, I 4, and the Selmon Expresswayputting you minutes from downtown Tampa, Tampa International Airport, MacDill AFB, the beaches, and even Orlando. Shopping, dining, hospitals, and entertainment are all close by! Homes like thiscompletely move in ready and full of thoughtful upgradesare a rare find. So pack your flip flops, your wine glasses, and your sense of adventurethis ones ready for you!
Property Location and Similar Properties
All
Similar
Features
Appliances
- Built-In Oven
- Cooktop
- Dishwasher
- Disposal
- Dryer
- Exhaust Fan
- Refrigerator
- Tankless Water Heater
- Touchless Faucet
- Washer
- Wine Refrigerator
Home Owners Association Fee
- 125.00
Association Name
- Adriana Urbina
Association Phone
- 813-501-3381
Carport Spaces
- 0.00
Close Date
- 0000-00-00
Cooling
- Central Air
Country
- US
Covered Spaces
- 0.00
Exterior Features
- Lighting
- Sidewalk
- Sliding Doors
- Sprinkler Metered
Fencing
- Vinyl
Flooring
- Tile
- Vinyl
Garage Spaces
- 2.00
Heating
- Central
- Electric
High School
- Spoto High-HB
Insurance Expense
- 0.00
Interior Features
- Ceiling Fans(s)
- Eat-in Kitchen
- Kitchen/Family Room Combo
- Primary Bedroom Main Floor
- Solid Surface Counters
- Solid Wood Cabinets
- Split Bedroom
- Stone Counters
- Thermostat
- Walk-In Closet(s)
Legal Description
- LAKE ST CHARLES UNIT 9 LOT 19 BLOCK 3
Levels
- One
Living Area
- 2171.00
Lot Features
- In County
- Unincorporated
Middle School
- Giunta Middle-HB
Area Major
- 33578 - Riverview
Net Operating Income
- 0.00
Occupant Type
- Vacant
Open Parking Spaces
- 0.00
Other Expense
- 0.00
Parcel Number
- U-18-30-20-5GK-000003-00019.0
Parking Features
- Driveway
- Ground Level
Pets Allowed
- Breed Restrictions
- Cats OK
- Dogs OK
- Number Limit
Pool Features
- Deck
- Gunite
- Heated
- In Ground
- Lighting
Possession
- Close Of Escrow
Property Type
- Residential
Roof
- Shingle
School Elementary
- Riverview Elem School-HB
Sewer
- Public Sewer
Style
- Florida
Tax Year
- 2024
Township
- 30
Utilities
- Cable Connected
- Electricity Connected
- Public
- Sewer Connected
- Sprinkler Meter
- Underground Utilities
- Water Connected
Virtual Tour Url
- https://www.propertypanorama.com/instaview/stellar/TB8391250
Water Source
- Public
Year Built
- 2001
Zoning Code
- PD
Listing Data ©2025 Greater Tampa Association of REALTORS®
Listings provided courtesy of The Hernando County Association of Realtors MLS.
The information provided by this website is for the personal, non-commercial use of consumers and may not be used for any purpose other than to identify prospective properties consumers may be interested in purchasing.Display of MLS data is usually deemed reliable but is NOT guaranteed accurate.
Datafeed Last updated on June 7, 2025 @ 12:00 am
©2006-2025 brokerIDXsites.com - https://brokerIDXsites.com
