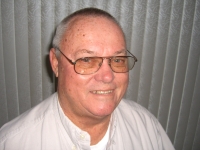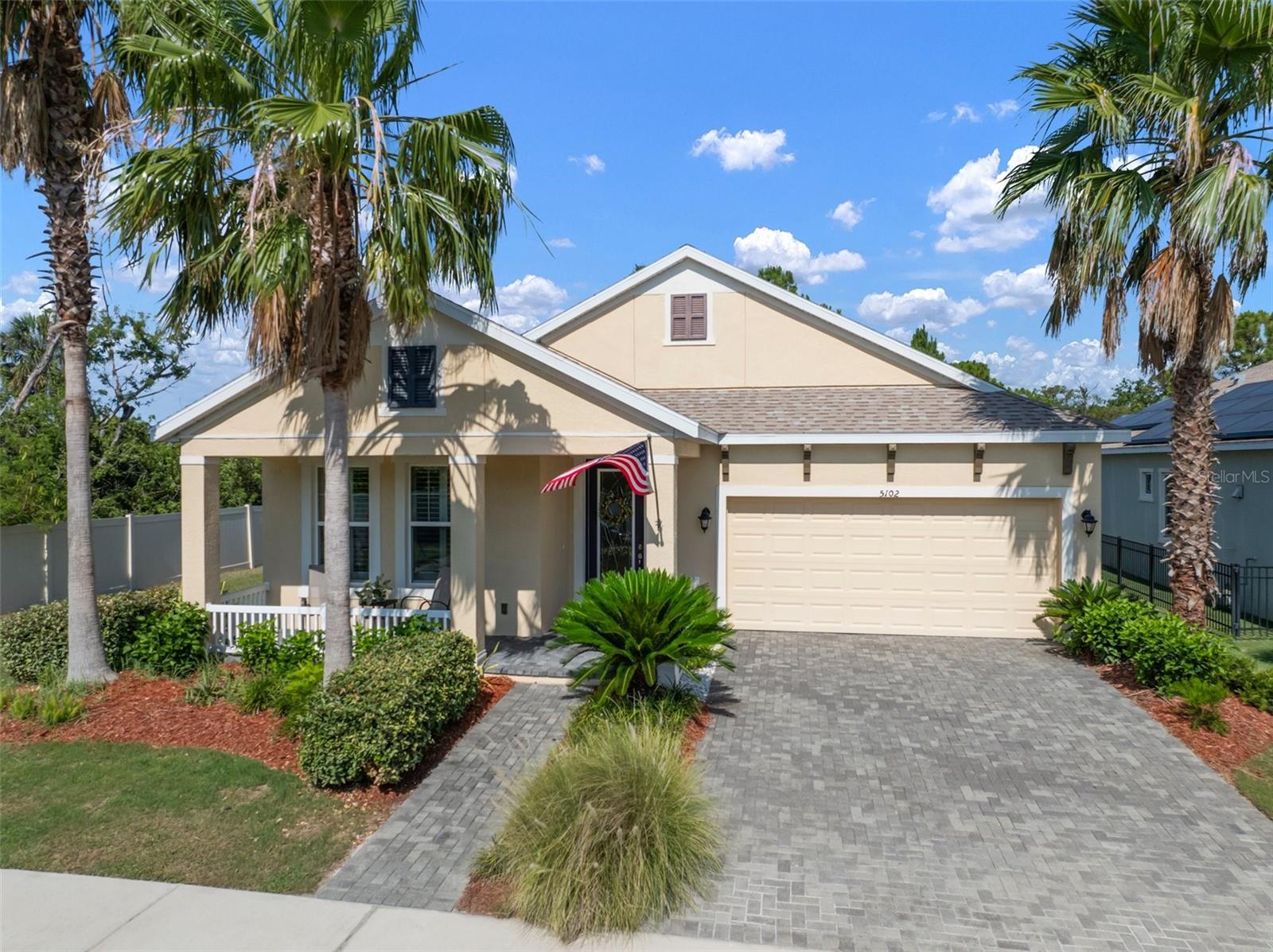
- Jim Tacy Sr, REALTOR ®
- Tropic Shores Realty
- Hernando, Hillsborough, Pasco, Pinellas County Homes for Sale
- 352.556.4875
- 352.556.4875
- jtacy2003@gmail.com
Share this property:
Contact Jim Tacy Sr
Schedule A Showing
Request more information
- Home
- Property Search
- Search results
- 5102 Coastal Scene Drive, APOLLO BEACH, FL 33572
Property Photos






























































































- MLS#: TB8391258 ( Residential )
- Street Address: 5102 Coastal Scene Drive
- Viewed: 1
- Price: $510,000
- Price sqft: $183
- Waterfront: No
- Year Built: 2018
- Bldg sqft: 2791
- Bedrooms: 3
- Total Baths: 2
- Full Baths: 2
- Garage / Parking Spaces: 2
- Days On Market: 32
- Additional Information
- Geolocation: 27.739 / -82.4282
- County: HILLSBOROUGH
- City: APOLLO BEACH
- Zipcode: 33572
- Subdivision: Mirabay Prcl 22
- Elementary School: Apollo Beach
- Middle School: Eisenhower
- High School: Lennard
- Provided by: KELLER WILLIAMS SOUTH SHORE

- DMCA Notice
-
DescriptionWelcome to this Florida Style home in the Mirabay Gated Community of Admiral Pointe. This conservation lot home features an open concept floor plan, 3 bedrooms, 2 full baths, high ceilings, energy efficient windows, tile flooring in main areas, upgraded fixtures & lighting, screened deck and lanai & 2 car garage. The gourmet kitchen boasts 42" cabinets, upgraded granite countertops, an island with bar top seating, 4 burner natural gas range w/oven, stainless steel appliances. The family room showcases tall ceiling and a sliding glass door with that leads to the screened, rear lanai and deck that backs up to a conservation lot. The large Owners suite features a walk in closet, enclosed large walk in shower, water closet & double sink granite top vanity. The laundry room is equipped with a deep sink that is ready for your washer and dryer, that is right near the garage for ease and convenience. This home includes a tankless gas water heater, and irrigation system. This home is move in ready, all you need to do is bring your belongings and unpack. The exclusive Admiral Pointe Portion of MiraBay has its own clubhouse for events and activities and its own heated year round pool for your enjoyment. This is truly a family friendly community with lots to do, every day. Admiral Pointe has their own clubhouse and heated pool for ease and convenience as well as the main pool and clubhouse in the main portion of MiraBay. As a resident of this gated resort style coastal community, you will feel like you are on vacation every day. This home is located in the Beautiful waterfront, resort style community of MiraBay!!!! This resort style community has a community clubhouse, heated resort style Olympic swimming pool, 136 ft water slide, parks, 3 playgrounds, gym, cafe with a full liquor license, basketball courts, tennis courts, fitness center, 135 acre lagoon where you can rent kayaks and paddle away, and much, much more. You will feel like youre living in a 5 star resort! This community has it all. This home is centrally located and convenient to Tampa, Orlando, Bradenton, Sarasota, and St. Petersburg where you can experience the best Florida beaches, shopping, and entertainment. The Florida lifestyle you've been dreaming of awaits you. Paradise awaits! Call today for your private showing.
Property Location and Similar Properties
All
Similar
Features
Appliances
- Dishwasher
- Disposal
- Range
- Refrigerator
- Tankless Water Heater
Association Amenities
- Basketball Court
- Cable TV
- Clubhouse
- Elevator(s)
- Fence Restrictions
- Fitness Center
- Gated
- Lobby Key Required
- Maintenance
- Optional Additional Fees
- Park
- Pickleball Court(s)
- Playground
- Pool
- Recreation Facilities
- Sauna
- Spa/Hot Tub
- Tennis Court(s)
- Wheelchair Access
Home Owners Association Fee
- 172.70
Home Owners Association Fee Includes
- Guard - 24 Hour
- Common Area Taxes
- Pool
- Recreational Facilities
- Security
Association Name
- Lesly candelier
Association Phone
- 727-203-7025
Builder Name
- CalAtlantic
Carport Spaces
- 0.00
Close Date
- 0000-00-00
Cooling
- Central Air
Country
- US
Covered Spaces
- 0.00
Exterior Features
- Hurricane Shutters
- Sidewalk
- Sliding Doors
Flooring
- Carpet
- Ceramic Tile
- Wood
Garage Spaces
- 2.00
Heating
- Natural Gas
High School
- Lennard-HB
Insurance Expense
- 0.00
Interior Features
- Ceiling Fans(s)
- Chair Rail
- Eat-in Kitchen
- High Ceilings
- Open Floorplan
- Solid Surface Counters
- Stone Counters
- Thermostat
- Walk-In Closet(s)
- Window Treatments
Legal Description
- MIRABAY PARCEL 22 LOT 18 BLOCK 92
Levels
- One
Living Area
- 1989.00
Lot Features
- Conservation Area
- Flood Insurance Required
- FloodZone
- Landscaped
- Level
- Sidewalk
- Paved
- Unincorporated
Middle School
- Eisenhower-HB
Area Major
- 33572 - Apollo Beach / Ruskin
Net Operating Income
- 0.00
Occupant Type
- Owner
Open Parking Spaces
- 0.00
Other Expense
- 0.00
Parcel Number
- U-32-31-19-9UW-000092-00018.0
Parking Features
- Driveway
- Garage Door Opener
Pets Allowed
- Yes
Property Condition
- Completed
Property Type
- Residential
Roof
- Shingle
School Elementary
- Apollo Beach-HB
Sewer
- Public Sewer
Style
- Florida
- Traditional
Tax Year
- 2024
Township
- 31
Utilities
- BB/HS Internet Available
- Cable Available
- Electricity Available
- Electricity Connected
- Fire Hydrant
- Natural Gas Available
- Natural Gas Connected
- Public
- Sewer Available
- Sewer Connected
- Underground Utilities
- Water Available
- Water Connected
View
- Trees/Woods
Virtual Tour Url
- https://listings.tamparealestatephotos.com/sites/opqmblj/unbranded
Water Source
- Public
Year Built
- 2018
Zoning Code
- PD
Listing Data ©2025 Greater Tampa Association of REALTORS®
Listings provided courtesy of The Hernando County Association of Realtors MLS.
The information provided by this website is for the personal, non-commercial use of consumers and may not be used for any purpose other than to identify prospective properties consumers may be interested in purchasing.Display of MLS data is usually deemed reliable but is NOT guaranteed accurate.
Datafeed Last updated on July 2, 2025 @ 12:00 am
©2006-2025 brokerIDXsites.com - https://brokerIDXsites.com
