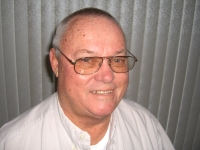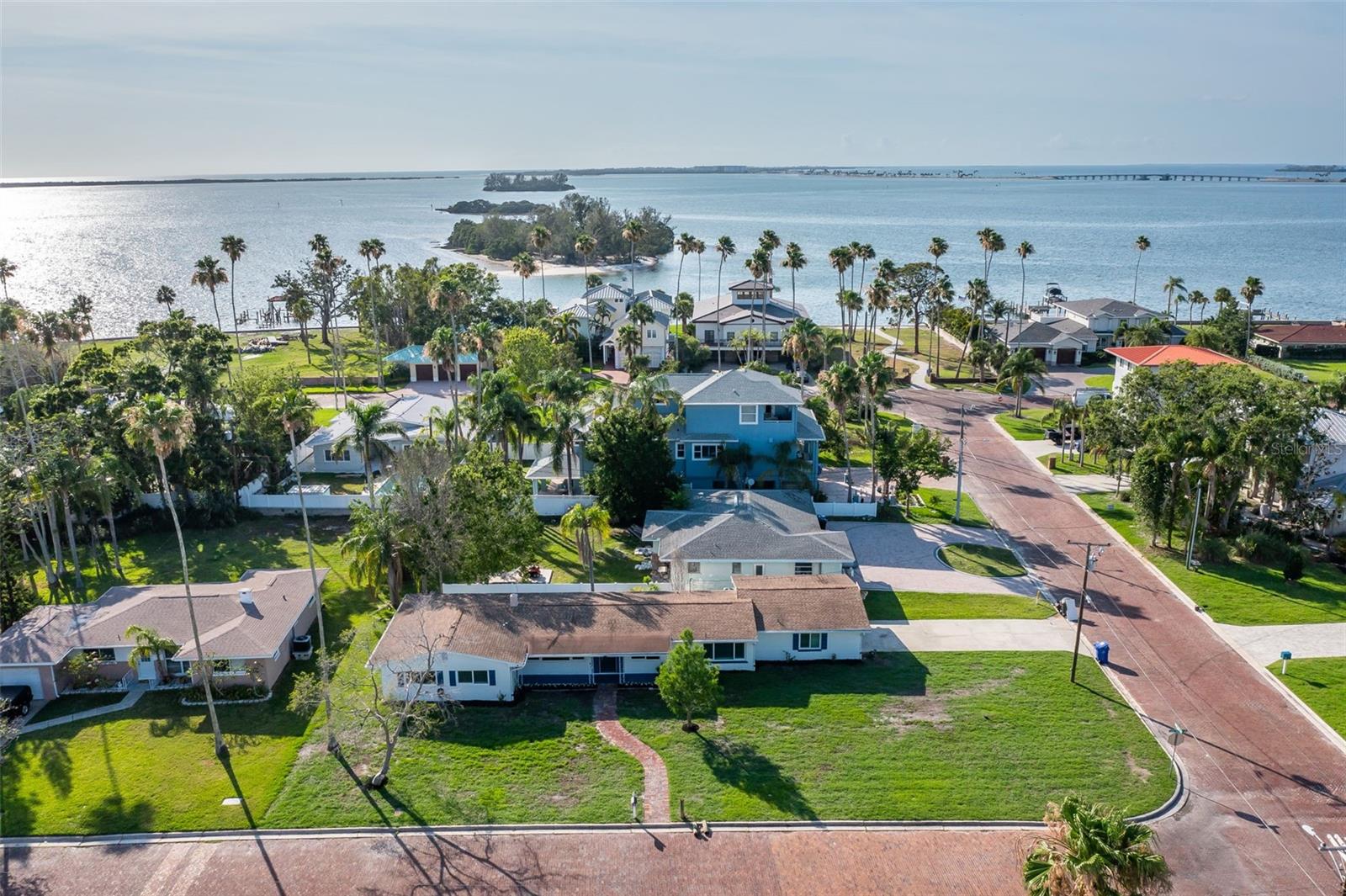
- Jim Tacy Sr, REALTOR ®
- Tropic Shores Realty
- Hernando, Hillsborough, Pasco, Pinellas County Homes for Sale
- 352.556.4875
- 352.556.4875
- jtacy2003@gmail.com
Share this property:
Contact Jim Tacy Sr
Schedule A Showing
Request more information
- Home
- Property Search
- Search results
- 1794 Santa Barbara Dr, DUNEDIN, FL 34698
Property Photos

































































- MLS#: TB8391756 ( Residential )
- Street Address: 1794 Santa Barbara Dr
- Viewed: 22
- Price: $898,000
- Price sqft: $380
- Waterfront: No
- Year Built: 1952
- Bldg sqft: 2362
- Bedrooms: 3
- Total Baths: 2
- Full Baths: 2
- Garage / Parking Spaces: 2
- Days On Market: 28
- Additional Information
- Geolocation: 28.0342 / -82.7886
- County: PINELLAS
- City: DUNEDIN
- Zipcode: 34698
- Subdivision: Dunedin Isles 1
- Elementary School: San Jose
- Middle School: Dunedin land
- High School: Dunedin
- Provided by: KATIE DUCHARME REALTY, LLC
- Contact: Katie Ducharme Procissi
- 727-492-8490

- DMCA Notice
-
DescriptionWelcome to 1794 Santa Barbara Drivean exceptional, fully renovated home in one of Dunedins most desirable neighborhoods. Situated on a beautiful brick lined street in historic Dunedin district, it features a spacious corner lot, this 3 bedroom, 2 bathroom residence with a 2 car garage offers the perfect blend of modern updates and coastal charm. Just steps from Mira Vista Waterfront Park, youll enjoy breathtaking sunsets every evening right from your front driveway. Inside, the home features tile flooring throughout, Newly installed air conditioning system and air ducts, new electrical panel with marine grade wiring electrical to meet modern standards, hurricane impact windows and doors (2024). Showcase your culinary skills in the brand new kitchen featuring stunning countertops, ample cabinet storage, and a contemporary design. The home also offers two stunning bathrooms with designer tile. Outside, the home has a brand new drainage system with French drains, an outdoor sump pump with electrical backup, new gutters and downspouts for added peace of mind. A spacious 10,260 sq ft lot, offering ample space to customize your outdoor oasis with the potential to build a pool. Located within minutes of the Pinellas Trail, Honeymoon Island, and vibrant Downtown Dunedin, this home offers unbeatable access to outdoor adventures, local restaurants, shopping, and everything that makes Dunedin one of Floridas most loved coastal towns. Whether you're looking for a low maintenance forever home, a vacation getaway, or an investment opportunitythis property is ready to meet your needs. Dont miss your chance to own this rare gemschedule your private showing today.
Property Location and Similar Properties
All
Similar
Features
Appliances
- Dryer
- Electric Water Heater
- Exhaust Fan
- Range
- Refrigerator
- Washer
Home Owners Association Fee
- 0.00
Carport Spaces
- 0.00
Close Date
- 0000-00-00
Cooling
- Central Air
Country
- US
Covered Spaces
- 0.00
Exterior Features
- Lighting
- Other
Flooring
- Ceramic Tile
Furnished
- Negotiable
Garage Spaces
- 2.00
Heating
- Central
- Heat Pump
High School
- Dunedin High-PN
Insurance Expense
- 0.00
Interior Features
- Ceiling Fans(s)
- Solid Wood Cabinets
Legal Description
- DUNEDIN ISLES NO. 1 BLK 14
- LOT 4
Levels
- One
Living Area
- 1764.00
Lot Features
- Corner Lot
- Flood Insurance Required
- Street Brick
Middle School
- Dunedin Highland Middle-PN
Area Major
- 34698 - Dunedin
Net Operating Income
- 0.00
Occupant Type
- Owner
Open Parking Spaces
- 0.00
Other Expense
- 0.00
Parcel Number
- 22-28-15-23310-014-0040
Parking Features
- Bath In Garage
- Garage Faces Side
- Ground Level
Property Condition
- Completed
Property Type
- Residential
Roof
- Shingle
School Elementary
- San Jose Elementary-PN
Sewer
- Public Sewer
Style
- Ranch
Tax Year
- 2025
Township
- 28
Utilities
- Cable Connected
- Electricity Connected
- Public
- Sewer Connected
- Water Connected
Views
- 22
Virtual Tour Url
- https://www.propertypanorama.com/instaview/stellar/TB8391756
Water Source
- Public
Year Built
- 1952
Listing Data ©2025 Greater Tampa Association of REALTORS®
Listings provided courtesy of The Hernando County Association of Realtors MLS.
The information provided by this website is for the personal, non-commercial use of consumers and may not be used for any purpose other than to identify prospective properties consumers may be interested in purchasing.Display of MLS data is usually deemed reliable but is NOT guaranteed accurate.
Datafeed Last updated on June 28, 2025 @ 12:00 am
©2006-2025 brokerIDXsites.com - https://brokerIDXsites.com
