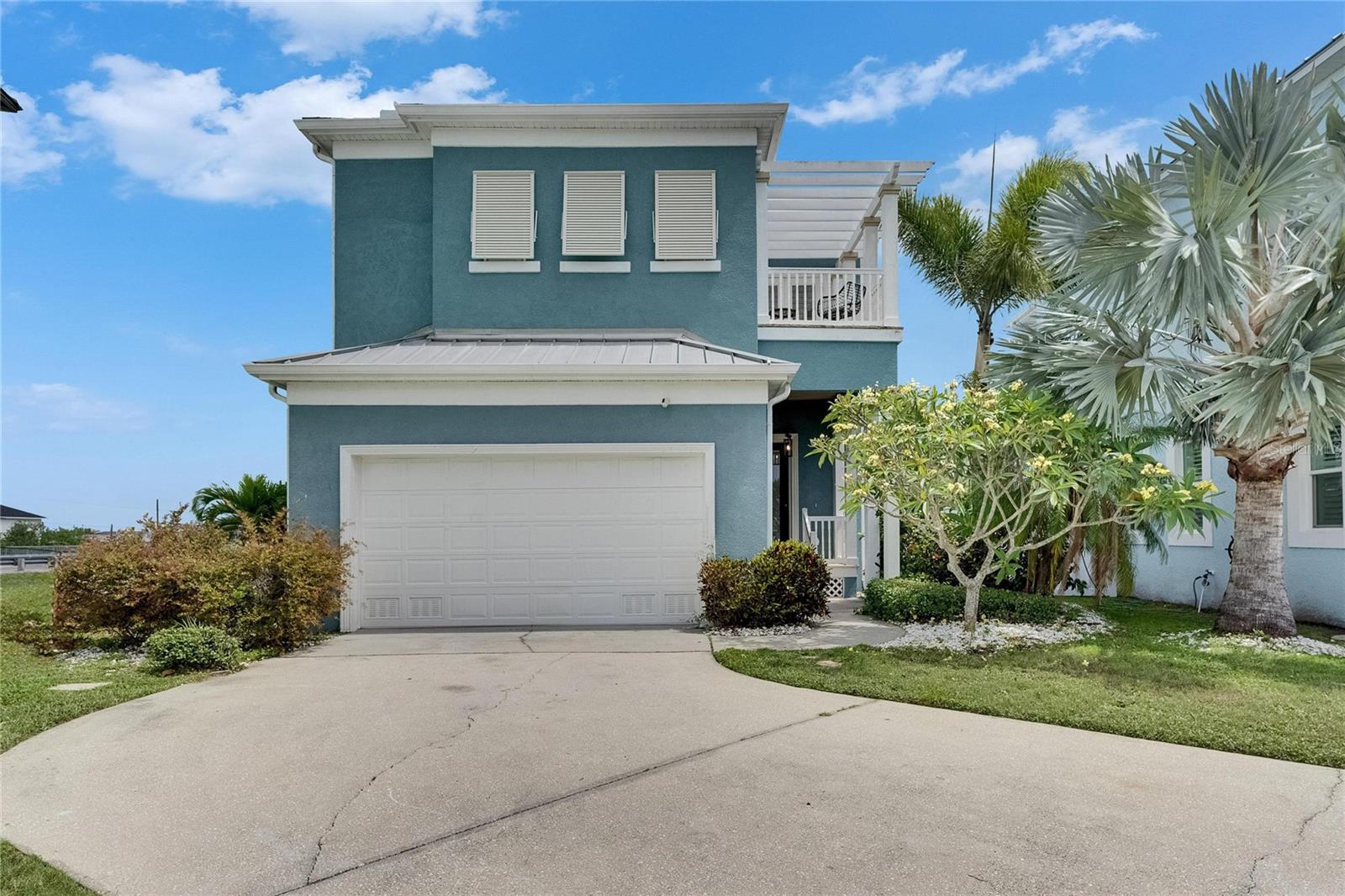
- Jim Tacy Sr, REALTOR ®
- Tropic Shores Realty
- Hernando, Hillsborough, Pasco, Pinellas County Homes for Sale
- 352.556.4875
- 352.556.4875
- jtacy2003@gmail.com
Share this property:
Contact Jim Tacy Sr
Schedule A Showing
Request more information
- Home
- Property Search
- Search results
- 6512 Simone Shores Circle, APOLLO BEACH, FL 33572
Property Photos

































































































- MLS#: TB8393675 ( Residential )
- Street Address: 6512 Simone Shores Circle
- Viewed: 5
- Price: $769,000
- Price sqft: $259
- Waterfront: Yes
- Wateraccess: Yes
- Waterfront Type: Canal - Saltwater
- Year Built: 2007
- Bldg sqft: 2969
- Bedrooms: 3
- Total Baths: 4
- Full Baths: 3
- 1/2 Baths: 1
- Garage / Parking Spaces: 2
- Days On Market: 27
- Additional Information
- Geolocation: 27.7772 / -82.4005
- County: HILLSBOROUGH
- City: APOLLO BEACH
- Zipcode: 33572
- Subdivision: Hemingway Estates Ph 1a
- Provided by: ALIGN RIGHT REALTY SOUTH SHORE
- Contact: Shawna Calvert
- 813-645-4663

- DMCA Notice
-
Description6512 Simone Shores | 3 Beds | 3.5 Baths | Over 2,000 Sq. Ft. | Private Dock + Lift | Hemingway Estates Welcome to 6512 Simone Shores, a stunning, fully updated Key West style waterfront home in the gated community of Hemingway Estates. With 3 bedrooms, 3 full baths, a main floor half bath, and over 2,000 sq. ft. of beautifully designed living space, this home checks every box for quality, location, and lifestyle. Inside, theres no carpet anywherejust high end flooring, thoughtful craftsmanship, and premium finishes throughout. The home has been fully remodeled with top tier materials including floor to ceiling imported tile in all bathrooms, brand new cabinetry, elegant fixtures, and a complete stainless steel appliance package. The living room features a cozy electric fireplace, and the open concept layout makes the most of the water views and natural light. The floorplan includes two bedrooms with ensuite baths, including a primary suite with a large walk in closet and private balcony. The half bath downstairs has a convenient exterior door, making it ready to serve as a future pool bath should the next owner want to add a pool. Step outside and enjoy your own private dock with boat lift and jet ski lift, with direct access to Tampa Bay from your backyard. Across the canal, a dedicated conservation area ensures private, relaxing views with no rear neighborsa rare find. This home is built to last, featuring double block construction, a metal roof, elevated foundation (11+ ft above sea level), and impact rated windows. It also includes a water softener, security system, and surround sound prewiring for modern convenience. Located in Hemingway Estates, one of the most affordable newer waterfront communities in Apollo Beach, this home has no CDD tax, and a low monthly HOA fee that covers not only community grounds but each home's individual landscaping. Walk to top rated elementary and junior high schools, or enjoy nearby access to waterfront dining, parks, the Manatee Viewing Center, and everything Apollo Beach provides. If youve been waiting for a move in ready, designer updated home with boat access and long term value6512 Simone Shores is it.
Property Location and Similar Properties
All
Similar
Features
Waterfront Description
- Canal - Saltwater
Appliances
- Dishwasher
- Disposal
- Dryer
- Microwave
- Range
- Refrigerator
- Washer
Home Owners Association Fee
- 200.00
Home Owners Association Fee Includes
- Maintenance Grounds
Association Name
- Shawndel Kaiser
Association Phone
- 727-992-4442
Carport Spaces
- 0.00
Close Date
- 0000-00-00
Cooling
- Central Air
Country
- US
Covered Spaces
- 0.00
Exterior Features
- Balcony
- Hurricane Shutters
- Private Mailbox
- Sidewalk
- Sliding Doors
- Sprinkler Metered
Fencing
- Other
Flooring
- Luxury Vinyl
Furnished
- Unfurnished
Garage Spaces
- 2.00
Heating
- Central
- Electric
Insurance Expense
- 0.00
Interior Features
- Cathedral Ceiling(s)
- High Ceilings
- Kitchen/Family Room Combo
- Open Floorplan
- PrimaryBedroom Upstairs
Legal Description
- HEMINGWAY ESTATES PHASE 1-A LOT 28
Levels
- Two
Living Area
- 2026.00
Lot Features
- Cleared
- Conservation Area
- Corner Lot
- Greenbelt
- Landscaped
- Level
Area Major
- 33572 - Apollo Beach / Ruskin
Net Operating Income
- 0.00
Occupant Type
- Owner
Open Parking Spaces
- 0.00
Other Expense
- 0.00
Parcel Number
- U-22-31-19-902-000000-00028.0
Parking Features
- Driveway
- Garage Door Opener
- Guest
- Off Street
Pets Allowed
- Cats OK
- Dogs OK
Possession
- Close Of Escrow
Property Condition
- Completed
Property Type
- Residential
Roof
- Metal
Sewer
- Public Sewer
Style
- Craftsman
- Key West
Tax Year
- 2024
Township
- 31
Utilities
- Cable Available
- Electricity Connected
- Sewer Connected
- Water Connected
View
- Water
Virtual Tour Url
- https://zillow.com/view-imx/62baa3ec-b917-4057-bcdd-5804ec81c312?initialViewType=pano&setAttribution=mls&utm_source=dashboard&wl=1
Water Source
- Public
Year Built
- 2007
Zoning Code
- PD
Listing Data ©2025 Greater Tampa Association of REALTORS®
Listings provided courtesy of The Hernando County Association of Realtors MLS.
The information provided by this website is for the personal, non-commercial use of consumers and may not be used for any purpose other than to identify prospective properties consumers may be interested in purchasing.Display of MLS data is usually deemed reliable but is NOT guaranteed accurate.
Datafeed Last updated on July 6, 2025 @ 12:00 am
©2006-2025 brokerIDXsites.com - https://brokerIDXsites.com
