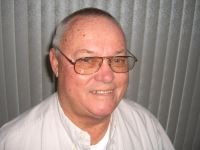
- Jim Tacy Sr, REALTOR ®
- Tropic Shores Realty
- Hernando, Hillsborough, Pasco, Pinellas County Homes for Sale
- 352.556.4875
- 352.556.4875
- jtacy2003@gmail.com
Share this property:
Contact Jim Tacy Sr
Schedule A Showing
Request more information
- Home
- Property Search
- Search results
- 3111 De Leon Street 2, TAMPA, FL 33609
Property Photos























































- MLS#: TB8393881 ( Residential )
- Street Address: 3111 De Leon Street 2
- Viewed: 58
- Price: $695,000
- Price sqft: $273
- Waterfront: No
- Year Built: 2004
- Bldg sqft: 2545
- Bedrooms: 4
- Total Baths: 3
- Full Baths: 2
- 1/2 Baths: 1
- Garage / Parking Spaces: 2
- Days On Market: 22
- Additional Information
- Geolocation: 27.939 / -82.4943
- County: HILLSBOROUGH
- City: TAMPA
- Zipcode: 33609
- Subdivision: Townhomesdeleon
- Provided by: FIRESIDE REAL ESTATE

- DMCA Notice
-
Description4 bedrooms, OFFICE/DEN/BONUS room, 2.5 bathrooms and over 2,000sqft. Now Available! South Tampa Townhome minutes from Hyde Park. Enjoy living in close proximity to downtown Tampa, shopping and restaurants within the SOHO district and an easy commute to Tampa International airport, local hospitals, NHL hockey and NFL football games. This quaint neighborhood and home will steal your heart. Perfectly appointed with all of the features you desire. Tour today to experience the modern feel of the stained concrete flooring upon entry. The first floor bedroom could be used as a den, exercise and yoga room, the space can flex into anything you dreamed. Take the staircase, made of all wood, to the second floor where the living space is expansive, and connects to the large dining room and kitchen. The spacious kitchen is appointed with stainless steel appliances, GRANITE countertops; large PANTRY. The second floor is perfect for entertaining yourself and your guests with ample space for everyone, and a powder room for your guests. The third floor king sized master bedroom, second and third bedrooms include ceiling fans. The home is light and bright with plenty of windows throughout. BUT if you prefer to enjoy more sleep with less light, the ELECTRONIC BLACKOUT WINDOW SHADES are a feature you will enjoy. All three floors are wired for SURROUND SOUND! Store as much as you like; there is plenty of space inside the walk in closets to tuck away your prized possessions. If you enjoy workshop activities, the oversized 2 car garage is ready for your next project. Equipped with workman's countertop, tool storage and equipment. This home has space for everyone. Enjoy the privacy of a home, without the headache of the maintenance! Schedule your tour today!
Property Location and Similar Properties
All
Similar
Features
Appliances
- Dishwasher
- Disposal
- Electric Water Heater
- Microwave
- Range
- Refrigerator
Home Owners Association Fee
- 340.00
Home Owners Association Fee Includes
- Cable TV
- Maintenance Structure
- Sewer
- Trash
- Water
Association Name
- Bay Ridge Property Management
Association Phone
- 813-251-2011
Carport Spaces
- 0.00
Close Date
- 0000-00-00
Cooling
- Central Air
Country
- US
Covered Spaces
- 0.00
Exterior Features
- Lighting
Flooring
- Carpet
- Ceramic Tile
- Wood
Furnished
- Unfurnished
Garage Spaces
- 2.00
Heating
- Central
Insurance Expense
- 0.00
Interior Features
- Ceiling Fans(s)
- Crown Molding
- Stone Counters
- Walk-In Closet(s)
- Window Treatments
Legal Description
- TOWNHOMES OF DELEON LOT 2
Levels
- Two
Living Area
- 2068.00
Lot Features
- City Limits
Area Major
- 33609 - Tampa / Palma Ceia
Net Operating Income
- 0.00
Occupant Type
- Vacant
Open Parking Spaces
- 0.00
Other Expense
- 0.00
Parcel Number
- A-22-29-18-73R-000000-00002.0
Parking Features
- Garage Door Opener
Pets Allowed
- Yes
Property Condition
- Completed
Property Type
- Residential
Roof
- Tile
Sewer
- Public Sewer
Tax Year
- 2024
Township
- 29
Utilities
- BB/HS Internet Available
- Cable Available
- Electricity Connected
- Public
Views
- 58
Virtual Tour Url
- https://www.propertypanorama.com/instaview/stellar/TB8393881
Water Source
- Public
Year Built
- 2004
Zoning Code
- PD
Listing Data ©2025 Greater Tampa Association of REALTORS®
Listings provided courtesy of The Hernando County Association of Realtors MLS.
The information provided by this website is for the personal, non-commercial use of consumers and may not be used for any purpose other than to identify prospective properties consumers may be interested in purchasing.Display of MLS data is usually deemed reliable but is NOT guaranteed accurate.
Datafeed Last updated on June 28, 2025 @ 12:00 am
©2006-2025 brokerIDXsites.com - https://brokerIDXsites.com
