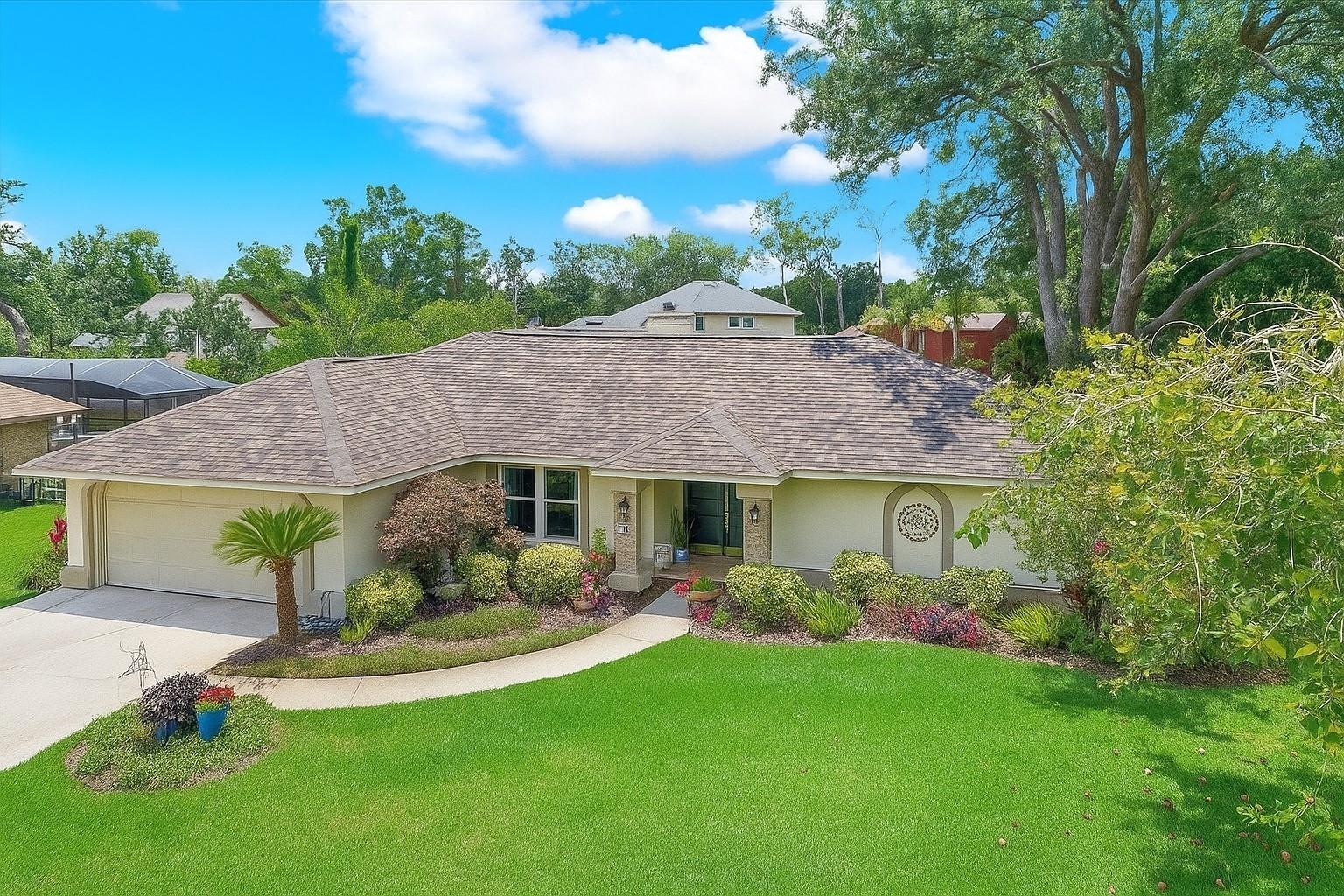
- Jim Tacy Sr, REALTOR ®
- Tropic Shores Realty
- Hernando, Hillsborough, Pasco, Pinellas County Homes for Sale
- 352.556.4875
- 352.556.4875
- jtacy2003@gmail.com
Share this property:
Contact Jim Tacy Sr
Schedule A Showing
Request more information
- Home
- Property Search
- Search results
- 2806 Fairway View Drive, VALRICO, FL 33596
Property Photos














































- MLS#: TB8394982 ( Residential )
- Street Address: 2806 Fairway View Drive
- Viewed: 6
- Price: $600,000
- Price sqft: $225
- Waterfront: No
- Year Built: 1986
- Bldg sqft: 2668
- Bedrooms: 3
- Total Baths: 2
- Full Baths: 2
- Garage / Parking Spaces: 2
- Days On Market: 10
- Additional Information
- Geolocation: 27.9048 / -82.2501
- County: HILLSBOROUGH
- City: VALRICO
- Zipcode: 33596
- Subdivision: Buckhorn Golf Estates Ph I
- Provided by: GREAT WESTERN REALTY
- Contact: Adam Sollazzo
- 813-833-8394

- DMCA Notice
-
DescriptionWelcome to this beautifully updated home nestled in the prestigious Buckhorn Estates. Perfectly situated on a quiet dead end street, this home offers the rare combination of privacy and proximity to golf course living. From the moment you arrive, youll notice the meticulous curb appeal, complete with updated landscaping, a newer roof & windows, and an oversized sized lot. Step inside to find a seamless blend of modern luxury and timeless charm. Elegant features include crown molding, 6 inch baseboards, shiplap accent walls, barn door, fresh interior paint, luxury vinyl plank flooring, and a gas fireplace with a custom built mantle. The thoughtfully designed split floor plan includes a bright & airy primary suite featuring access to the patio, a shiplap accent wall, and a spa like ensuite bathroom with a walk in shower, soaking tub, dual vanities, and a spacious walk in closet. Two additional bedrooms and an updated guest bath are located on the opposite side of the home, providing space and privacy for family or visitors. The remodeled kitchen and living room are the heart of the homefeaturing new cabinets, stylish countertops, stainless steel appliances, designer backsplash, and bar seating. It opens effortlessly to the spacious living area, centered around a stunning shiplap fireplaceperfect for relaxing or entertaining. Enjoy Florida's indoor outdoor lifestyle with multiple full pocket sliding glass doors that open entirely to a large screened in patio and heated saltwater pool & spa featuring your own personal waterfall. Whether you're hosting guests or enjoying a quiet evening, this backyard oasiswith pavers, a cozy fire pit area, shed, and lush landscapingis your private retreat. Conveniently located just minutes from top rated schools, shopping, dining, and grocery storesthis home is as practical as it is beautiful. Dont miss your chance to own this exceptional propertyschedule your private showing today! Additional enhancements include a newer: roof, storm resistant windows & sliders, AC & air handler, screened patio, pool heater & cleaner, updated bathrooms, kitchen, living spaces, & more. (Up to $4,000 towards Buyers closing cost/ rate buy down with preferred lender)
Property Location and Similar Properties
All
Similar
Features
Appliances
- Dishwasher
- Electric Water Heater
- Microwave
- Range
- Refrigerator
Home Owners Association Fee
- 35.00
Association Name
- Original Buckhorn Estates
Carport Spaces
- 0.00
Close Date
- 0000-00-00
Cooling
- Central Air
Country
- US
Covered Spaces
- 0.00
Exterior Features
- Lighting
- Private Mailbox
- Sidewalk
- Sliding Doors
- Storage
Flooring
- Luxury Vinyl
- Tile
Garage Spaces
- 2.00
Heating
- Central
Insurance Expense
- 0.00
Interior Features
- Built-in Features
- Crown Molding
- Eat-in Kitchen
- High Ceilings
- Kitchen/Family Room Combo
- Open Floorplan
- Primary Bedroom Main Floor
- Solid Surface Counters
- Solid Wood Cabinets
- Split Bedroom
- Thermostat
- Walk-In Closet(s)
- Window Treatments
Legal Description
- BUCKHORN GOLF ESTATES PHASE I UNIT 3B LOT 12 BLK 7
Levels
- One
Living Area
- 2050.00
Lot Features
- Landscaped
- Near Golf Course
- Oversized Lot
- Street Dead-End
Area Major
- 33596 - Valrico
Net Operating Income
- 0.00
Occupant Type
- Owner
Open Parking Spaces
- 0.00
Other Expense
- 0.00
Other Structures
- Shed(s)
Parcel Number
- U-06-30-21-35R-000007-00012.0
Pets Allowed
- Yes
Pool Features
- Heated
- In Ground
- Lighting
- Screen Enclosure
Property Type
- Residential
Roof
- Shingle
Sewer
- Septic Tank
Tax Year
- 2024
Township
- 30
Utilities
- Cable Connected
- Electricity Connected
- Water Connected
Virtual Tour Url
- https://www.propertypanorama.com/instaview/stellar/TB8394982
Water Source
- Public
Year Built
- 1986
Zoning Code
- RSC-6
Listing Data ©2025 Greater Tampa Association of REALTORS®
Listings provided courtesy of The Hernando County Association of Realtors MLS.
The information provided by this website is for the personal, non-commercial use of consumers and may not be used for any purpose other than to identify prospective properties consumers may be interested in purchasing.Display of MLS data is usually deemed reliable but is NOT guaranteed accurate.
Datafeed Last updated on June 28, 2025 @ 12:00 am
©2006-2025 brokerIDXsites.com - https://brokerIDXsites.com
