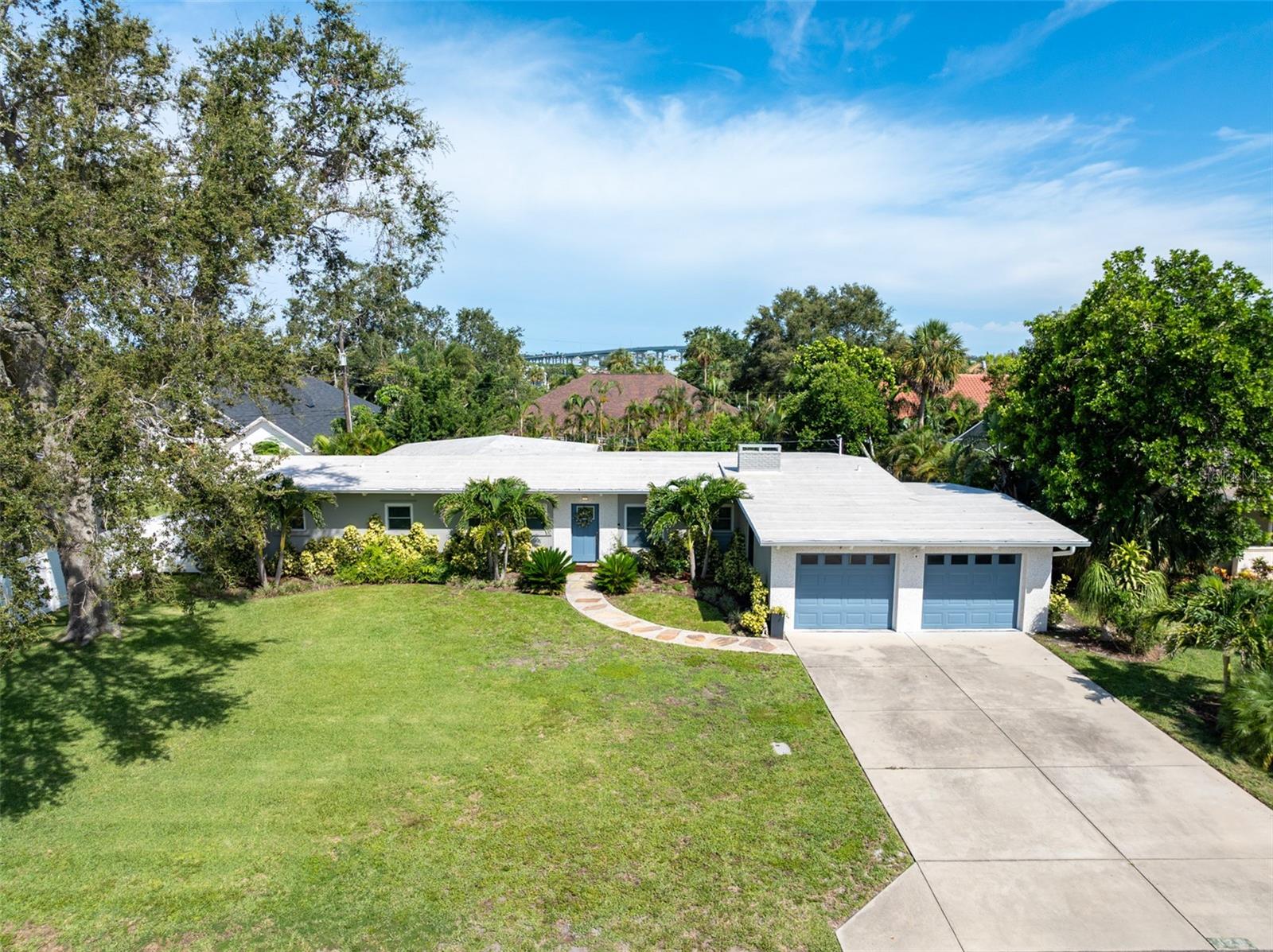
- Jim Tacy Sr, REALTOR ®
- Tropic Shores Realty
- Hernando, Hillsborough, Pasco, Pinellas County Homes for Sale
- 352.556.4875
- 352.556.4875
- jtacy2003@gmail.com
Share this property:
Contact Jim Tacy Sr
Schedule A Showing
Request more information
- Home
- Property Search
- Search results
- 120 Crestwood Lane, LARGO, FL 33770
Property Photos





















































- MLS#: TB8395326 ( Residential )
- Street Address: 120 Crestwood Lane
- Viewed: 2
- Price: $730,000
- Price sqft: $274
- Waterfront: No
- Year Built: 1954
- Bldg sqft: 2667
- Bedrooms: 3
- Total Baths: 2
- Full Baths: 2
- Days On Market: 3
- Additional Information
- Geolocation: 27.9128 / -82.8232
- County: PINELLAS
- City: LARGO
- Zipcode: 33770
- Subdivision: Harbor Bluffs Sec 1
- Elementary School: Mildred Helms
- Middle School: Largo
- High School: Largo

- DMCA Notice
-
DescriptionLocated in one of the areas most sought after neighborhoods of Harbor Bluffs, this updated 3 bedroom, 2 bathroom home is just minutes from beaches, Intracoastal Waterway, public boat ramp, parks, shopping, and dining. Best of all, the property sits high and dry, outside of any flood zone. Inside youll find spacious, open concept living areas ideal for both everyday living or entertaining especially movie night with the overhead projector. A spacious breakfast bar, stainless steel appliances, built in oven, and cooktop highlight the well equipped kitchen, which connects to a separate laundry room. The spacious owners suite includes a huge walk in closet with private access to the back deck and jacuzzi. While the en suite bath offers a spa like experience with a soaking tub as well as a walk in shower with dual shower heads. Two additional spacious bedrooms share a sleek modern second bath room. Unwind on the the spacious deck that overlooks the fully fenced backyard and fire pit ideal for entertaining or relaxing under the stars. Recent updates include new roof and gutters (2022), exterior paint and doors, sprinkler system, and recent updated washer and dryer. Upgraded windows throughout bring in abundant natural light, giving the home a bright and airy feel from room to room. Move in ready and can close quickly schedule a visit today!
Property Location and Similar Properties
All
Similar
Features
Appliances
- Built-In Oven
- Cooktop
- Dishwasher
- Dryer
- Electric Water Heater
- Microwave
- Range Hood
- Refrigerator
- Washer
Home Owners Association Fee
- 405.00
Association Name
- Harbor Bluffs Owners Association Inc
Association Phone
- 727-584-6695
Carport Spaces
- 0.00
Close Date
- 0000-00-00
Cooling
- Central Air
Country
- US
Covered Spaces
- 0.00
Exterior Features
- Private Mailbox
- Sliding Doors
Flooring
- Ceramic Tile
- Laminate
Garage Spaces
- 2.00
Heating
- Central
- Electric
High School
- Largo High-PN
Insurance Expense
- 0.00
Interior Features
- Ceiling Fans(s)
- Eat-in Kitchen
- Open Floorplan
- Primary Bedroom Main Floor
- Stone Counters
- Walk-In Closet(s)
Legal Description
- HARBOR BLUFFS SEC 1 BLK G
- LOT 11
Levels
- One
Living Area
- 2115.00
Lot Features
- In County
- Landscaped
Middle School
- Largo Middle-PN
Area Major
- 33770 - Largo/Belleair Bluffs
Net Operating Income
- 0.00
Occupant Type
- Owner
Open Parking Spaces
- 0.00
Other Expense
- 0.00
Parcel Number
- 32-29-15-35640-007-0110
Pets Allowed
- Yes
Possession
- Close Of Escrow
Property Type
- Residential
Roof
- Shingle
School Elementary
- Mildred Helms Elementary-PN
Sewer
- Public Sewer
Tax Year
- 2024
Township
- 29
Utilities
- BB/HS Internet Available
- Public
Virtual Tour Url
- https://vimeo.com/housetour/review/1097013016/7e3c42c604
Water Source
- Public
Year Built
- 1954
Listing Data ©2025 Greater Tampa Association of REALTORS®
Listings provided courtesy of The Hernando County Association of Realtors MLS.
The information provided by this website is for the personal, non-commercial use of consumers and may not be used for any purpose other than to identify prospective properties consumers may be interested in purchasing.Display of MLS data is usually deemed reliable but is NOT guaranteed accurate.
Datafeed Last updated on July 1, 2025 @ 12:00 am
©2006-2025 brokerIDXsites.com - https://brokerIDXsites.com
