
- Jim Tacy Sr, REALTOR ®
- Tropic Shores Realty
- Hernando, Hillsborough, Pasco, Pinellas County Homes for Sale
- 352.556.4875
- 352.556.4875
- jtacy2003@gmail.com
Share this property:
Contact Jim Tacy Sr
Schedule A Showing
Request more information
- Home
- Property Search
- Search results
- 608 Grove Street N, ST PETERSBURG, FL 33701
Property Photos













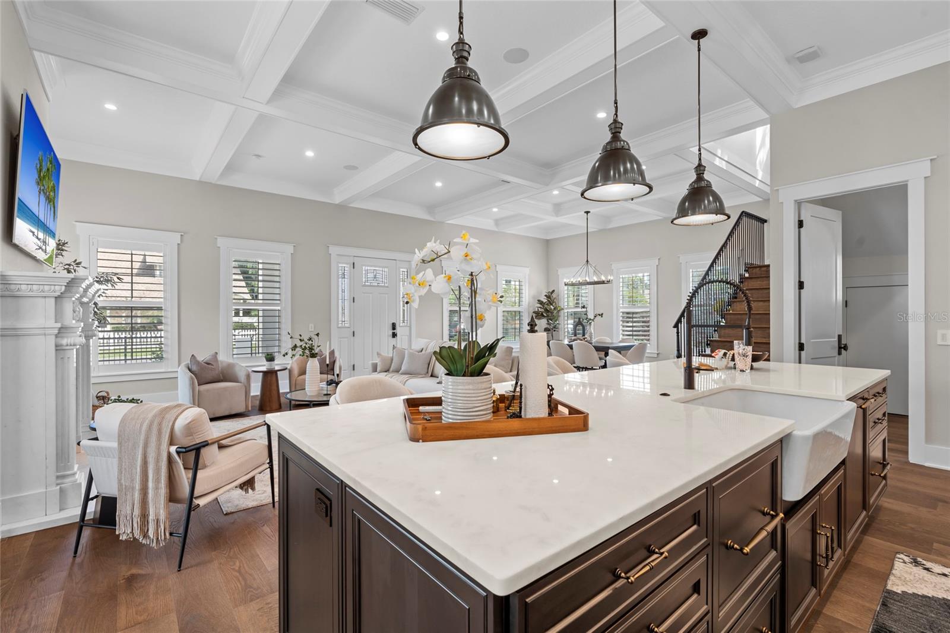




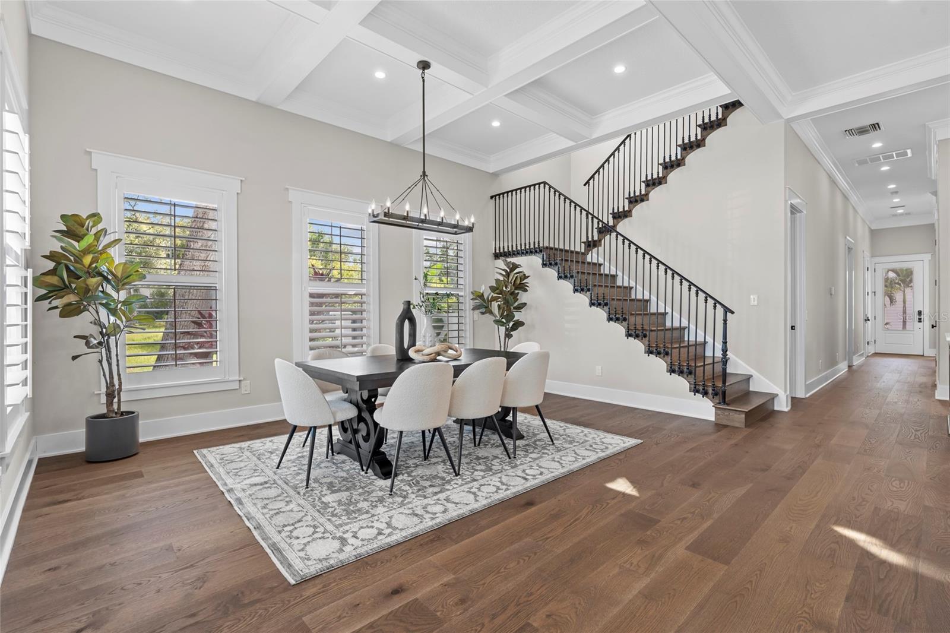
























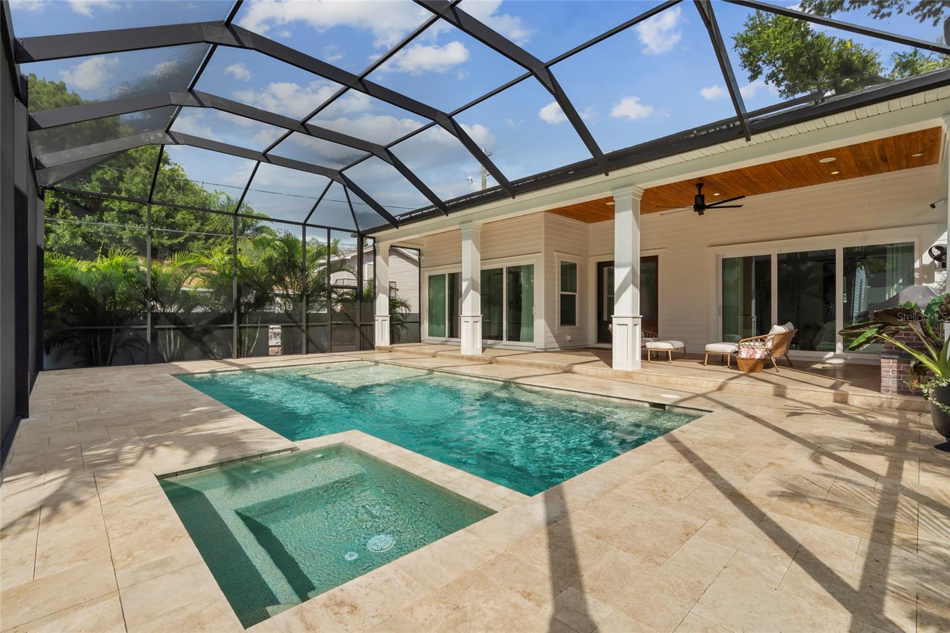














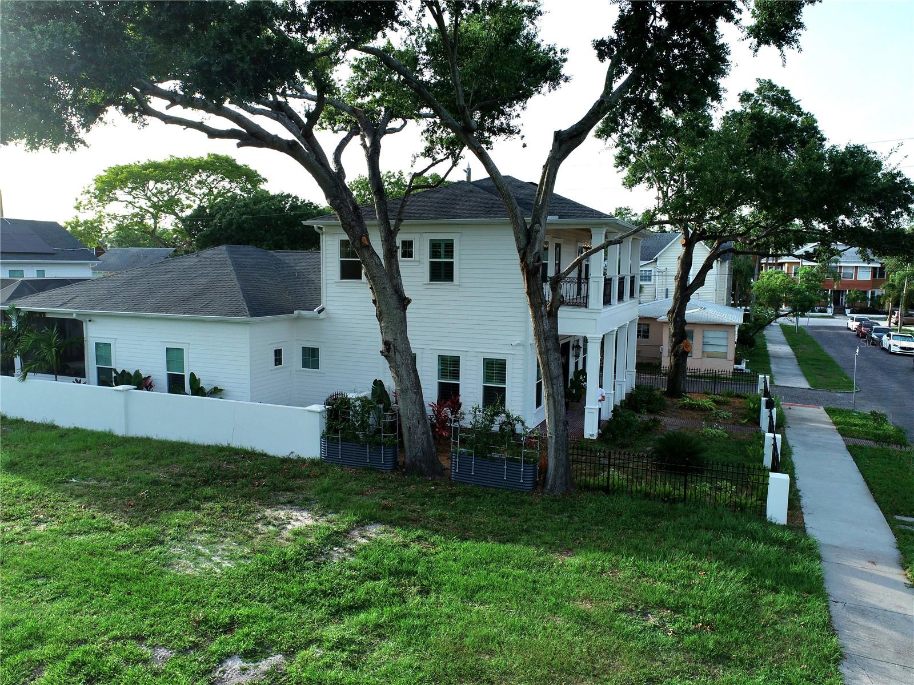
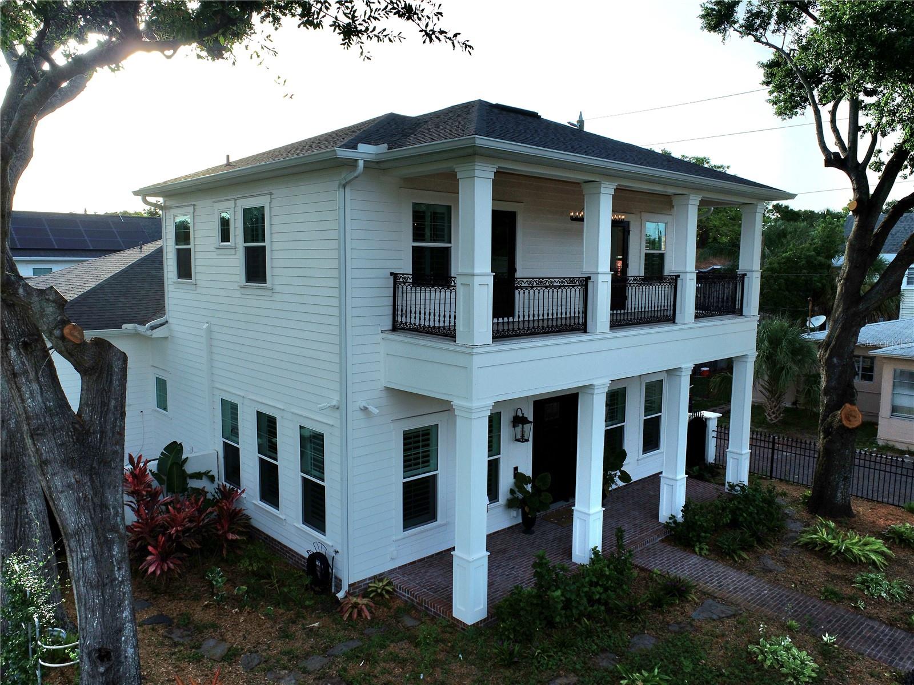

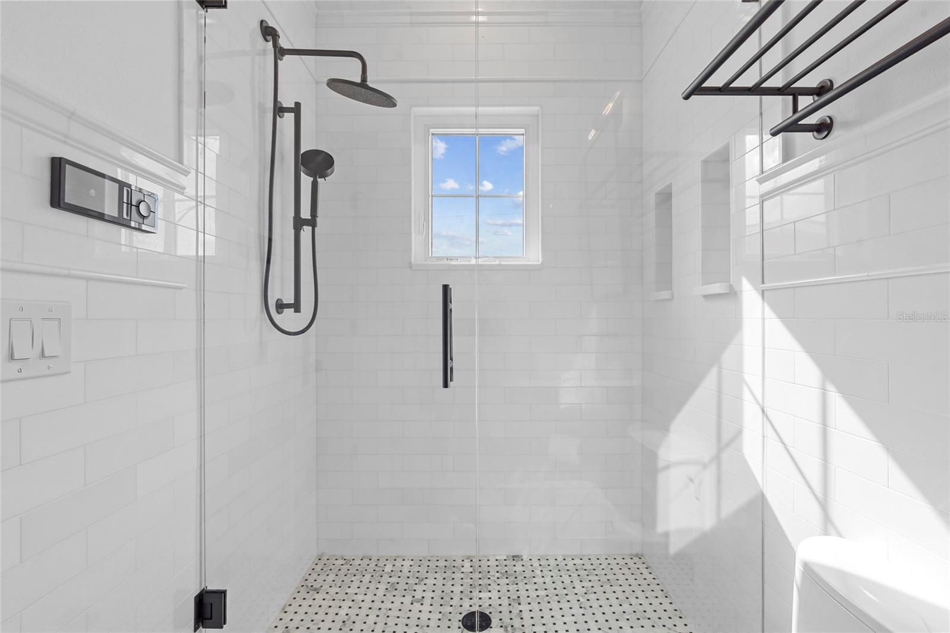


- MLS#: TB8395579 ( Residential )
- Street Address: 608 Grove Street N
- Viewed: 104
- Price: $2,800,000
- Price sqft: $508
- Waterfront: No
- Year Built: 2024
- Bldg sqft: 5512
- Bedrooms: 5
- Total Baths: 6
- Full Baths: 6
- Garage / Parking Spaces: 3
- Days On Market: 186
- Additional Information
- Geolocation: 27.7788 / -82.6437
- County: PINELLAS
- City: ST PETERSBURG
- Zipcode: 33701
- Subdivision: Plunkets Elijah B
- Elementary School: North Shore
- Middle School: John Hopkins
- High School: St. Petersburg
- Provided by: BEACH NATIVES INTERNATIONAL REAL ESTATE
- Contact: Kelly Lee McFrederick
- 727-410-3605

- DMCA Notice
-
DescriptionThe home is being sold with the 9,000 sq. ft. lot adjacent. Experience modern luxury and one of a kind craftsmanship in this newly built 2024 estate, showcasing high end finishes, handcrafted details, custom iron stair railings, and a stunning marble gas fireplace. Enhancing the neighborhood's charm, four new luxury townhomes with garages will soon be constructed on the north side of the alleyreplacing the older multifamily residences along 7th Avenue North and elevating the surrounding streetscape with refined modern design. Recently staged for your benefit, this architectural masterpiece was designed by its architect owner and offers a tight environmental envelope for exceptional energy efficiency and reduced power bills. Location is 10 blocks from Beach Drive downtown amazing! All Apps, Surround sound, and Electronic will be transferred to the Buyer on an iPad, and the Lutron lighting system has just been updated as well. See: Complete Technology, Automation & APP; Service Summary Set on a 9,000+ sq. ft. lot, the estate includes two distinct structuresa main residence and a beautifully finished ADU above a three car garage. Perfectly located in Flood Zone X, just blocks from Downtown St. Petersburg between 7th and 8th Street North in the Historic Round Lake Neighborhood, this home is a rare prize combining modern design with timeless appeal. The main residence features 12' ceilings, a marble gas fireplace with a hidden hydraulic TV lift, KEF surround sound, and nine security cameras integrated into the Savant smart home system. The open living and dining areas flow seamlessly into a chefs kitchen adorned with Namibian marble countertops, solid maple cabinetry, and a 48 Wolf gas range with infrared grill and pot filler, Sub Zero refrigerator, Fisher & Paykel double drawer dishwasher, and a Butlers pantry. The screened lanai showcases a lighted saltwater pool, spa, and fountain with elegant travertine flooring. Entertain outdoors with a fully equipped Hestan kitchen featuring an infrared burner and rotisserie grill, plus a convenient Jack and Jill pool bath. The first floor en suites excel in comfort and privacy and can also be transformed into a game room off the pool. Upstairs, the primary suite includes dual walk in closets, a freestanding tub, double sinks, and a walk in shower accented with coffered lighting and a water on demand system. A second upstairs ensuite shares access to the marble floored balcony designed for all season enjoyment. Above the garage, the 748 sq. ft. guest apartment (ADU) offers a full kitchen, washer/dryer, and Carrara tiled bathroomideal for guests or additional income. Additional highlights include fiber optic WiFi, a dedicated office with full home automation, a laundry room, solar panels, a natural gas full house generator, a well and pump irrigation system, two water softeners, Trane A/C units, and custom shutters throughout. This exceptional Downtown St. Pete residence blends cutting edge technology, timeless finishes, and architectural distinction in one of the citys most sought after historic neighborhoods.
Property Location and Similar Properties
All
Similar
Features
Accessibility Features
- Central Living Area
Appliances
- Bar Fridge
- Built-In Oven
- Convection Oven
- Dishwasher
- Disposal
- Dryer
- Electric Water Heater
- Exhaust Fan
- Freezer
- Ice Maker
- Microwave
- Range
- Range Hood
- Refrigerator
- Tankless Water Heater
- Washer
- Water Filtration System
- Water Softener
Home Owners Association Fee
- 0.00
Builder Model
- Custom
Builder Name
- Green Street Home Builders
Carport Spaces
- 0.00
Close Date
- 0000-00-00
Cooling
- Central Air
Country
- US
Covered Spaces
- 0.00
Exterior Features
- Balcony
- Lighting
- Outdoor Grill
- Outdoor Kitchen
- Rain Gutters
- Shade Shutter(s)
- Sidewalk
- Sliding Doors
Fencing
- Masonry
Flooring
- Hardwood
- Marble
Furnished
- Unfurnished
Garage Spaces
- 3.00
Green Energy Efficient
- Appliances
- Construction
- Doors
- HVAC
- Insulation
- Pool
- Roof
- Thermostat
- Water Heater
- Windows
Heating
- Central
- Electric
- Natural Gas
- Solar
High School
- St. Petersburg High-PN
Insurance Expense
- 0.00
Interior Features
- Built-in Features
- Ceiling Fans(s)
- Coffered Ceiling(s)
- Crown Molding
- High Ceilings
- In Wall Pest System
- Living Room/Dining Room Combo
- Open Floorplan
- PrimaryBedroom Upstairs
- Smart Home
- Solid Surface Counters
- Solid Wood Cabinets
- Stone Counters
- Thermostat
- Tray Ceiling(s)
- Vaulted Ceiling(s)
- Walk-In Closet(s)
- Wet Bar
- Window Treatments
Legal Description
- PLUNKETS
- ELIJAH B LOT 26
Levels
- Two
Living Area
- 3893.00
Lot Features
- Sidewalk
Middle School
- John Hopkins Middle-PN
Area Major
- 33701 - St Pete
Net Operating Income
- 0.00
New Construction Yes / No
- Yes
Occupant Type
- Vacant
Open Parking Spaces
- 0.00
Other Expense
- 0.00
Other Structures
- Guest House
- Outdoor Kitchen
Parcel Number
- 18-31-17-72288-000-0260
Parking Features
- Alley Access
- Driveway
- Electric Vehicle Charging Station(s)
- Garage Door Opener
- Garage Faces Rear
- Ground Level
- On Street
- Garage
Pets Allowed
- Yes
Pool Features
- Fiber Optic Lighting
- Gunite
- Heated
- In Ground
- Lighting
- Outside Bath Access
- Pool Alarm
- Salt Water
- Screen Enclosure
- Self Cleaning
- Tile
Property Condition
- Completed
Property Type
- Residential
Roof
- Shingle
School Elementary
- North Shore Elementary-PN
Sewer
- Private Sewer
Style
- Colonial
- Craftsman
- Custom
Tax Year
- 2024
Township
- 31
Utilities
- Cable Available
- Electricity Connected
- Fiber Optics
- Natural Gas Connected
- Phone Available
- Sewer Connected
- Sprinkler Well
- Underground Utilities
- Water Connected
View
- City
Views
- 104
Virtual Tour Url
- https://staticportal.blob.core.windows.net/archiwiz-portal/resources/608/NoStr608/index.html
Water Source
- Public
Year Built
- 2024
Zoning Code
- NT-2
Listing Data ©2025 Greater Tampa Association of REALTORS®
Listings provided courtesy of The Hernando County Association of Realtors MLS.
The information provided by this website is for the personal, non-commercial use of consumers and may not be used for any purpose other than to identify prospective properties consumers may be interested in purchasing.Display of MLS data is usually deemed reliable but is NOT guaranteed accurate.
Datafeed Last updated on December 22, 2025 @ 12:00 am
©2006-2025 brokerIDXsites.com - https://brokerIDXsites.com
