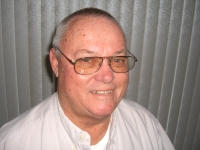
- Jim Tacy Sr, REALTOR ®
- Tropic Shores Realty
- Hernando, Hillsborough, Pasco, Pinellas County Homes for Sale
- 352.556.4875
- 352.556.4875
- jtacy2003@gmail.com
Share this property:
Contact Jim Tacy Sr
Schedule A Showing
Request more information
- Home
- Property Search
- Search results
- 202 Howard Drive, BELLEAIR BEACH, FL 33786
Property Photos































































- MLS#: TB8396348 ( Residential )
- Street Address: 202 Howard Drive
- Viewed: 31
- Price: $1,875,000
- Price sqft: $602
- Waterfront: Yes
- Waterfront Type: Intracoastal Waterway
- Year Built: 1960
- Bldg sqft: 3117
- Bedrooms: 4
- Total Baths: 4
- Full Baths: 4
- Days On Market: 18
- Additional Information
- Geolocation: 27.9312 / -82.8399
- County: PINELLAS
- City: BELLEAIR BEACH
- Zipcode: 33786
- Subdivision: Howard Estates
- Provided by: COLDWELL BANKER REALTY

- DMCA Notice
-
DescriptionLocated in the prestigious enclave of Belleair Beach, this impeccably maintained waterfront residence is a true coastal dream home offering luxury, functionality, and the ultimate Florida lifestyle. With direct access to the Intracoastal Waterway, a composite 2023 dock, boat slip, and 13,000lb lift, this home is a boaters paradise in one of the Gulf Coasts most desirable communities. From the moment you arrive, the home impresses with striking curb appeal, a pavered circular driveway, lush tropical landscaping, and a durable 2019 metal roof. Impact rated windows and doors provide added peace of mind, while the beautifully updated interior offers timeless coastal elegance throughout. Step inside to a bright, open concept floor plan enhanced by wood look tile flooring, plantation shutters, crown molding, and designer lighting. The spacious living and dining areas are perfect for relaxing or entertaining, and the adjacent gourmet kitchen is a showstopperfeaturing quartz countertops, stainless steel appliances, a breakfast bar, and breathtaking pool and water views from the kitchen window. Glass sliders open to a resort style backyard complete with a heated and chilled pool, expansive paver patio, and a fully equipped outdoor kitchen with gas cooktop and side burnerideal for grilling the catch of the day. A convenient pool bath with walk in shower adds to the homes thoughtful design, allowing you and your guests to fully enjoy the outdoor living experience. Wake up to water views from the sunlit primary suite, which features private access to the pool and patio. The spa inspired ensuite bath includes double vanities, a garden tub, a walk in shower, and a custom walk in closet. Three additional bedrooms feature generous closet space with custom shelving and share a well appointed full bath. The oversized garage includes abundant storage and a fourth full bathroom for added convenience. Outdoors, enjoy watching dolphins, manatees, and seabirds, or unwind beneath the stars with built in landscape lighting, surround sound speakers, and unforgettable sunset views. Whether you're seeking a full time waterfront residence or the ultimate vacation retreat, this move in ready home delivers on every level. Located just minutes from the Belleair Causeway, world famous Clearwater Beach, boutique shopping, and fine dining, this exceptional property captures the very best of coastal living.
Property Location and Similar Properties
All
Similar
Features
Waterfront Description
- Intracoastal Waterway
Appliances
- Dishwasher
- Disposal
- Electric Water Heater
- Range
- Refrigerator
Home Owners Association Fee
- 0.00
Carport Spaces
- 0.00
Close Date
- 0000-00-00
Cooling
- Central Air
Country
- US
Covered Spaces
- 0.00
Exterior Features
- Outdoor Grill
- Sliding Doors
Fencing
- Fenced
- Vinyl
Flooring
- Tile
Garage Spaces
- 2.00
Heating
- Central
Insurance Expense
- 0.00
Interior Features
- Built-in Features
- Ceiling Fans(s)
- Solid Surface Counters
- Solid Wood Cabinets
- Thermostat
- Walk-In Closet(s)
- Window Treatments
Legal Description
- HOWARD ESTATES UNIT 1 W'LY 60FT OF LOT 52 & E'LY 20FT OF LOT 53
Levels
- One
Living Area
- 2423.00
Area Major
- 33786 - Belleair Bch/Shores/Indian Rocks Bch
Net Operating Income
- 0.00
Occupant Type
- Owner
Open Parking Spaces
- 0.00
Other Expense
- 0.00
Parcel Number
- 30-29-15-41490-000-0521
Parking Features
- Bath In Garage
- Circular Driveway
Pets Allowed
- Yes
Pool Features
- Gunite
- Heated
Property Type
- Residential
Roof
- Metal
Sewer
- Public Sewer
- Septic Tank
Tax Year
- 2024
Township
- 29
Utilities
- Cable Available
- Electricity Connected
- Public
- Sewer Available
- Water Connected
Views
- 31
Virtual Tour Url
- https://202HowardDrive.com/idx
Water Source
- Public
Year Built
- 1960
Listing Data ©2025 Greater Tampa Association of REALTORS®
Listings provided courtesy of The Hernando County Association of Realtors MLS.
The information provided by this website is for the personal, non-commercial use of consumers and may not be used for any purpose other than to identify prospective properties consumers may be interested in purchasing.Display of MLS data is usually deemed reliable but is NOT guaranteed accurate.
Datafeed Last updated on June 30, 2025 @ 12:00 am
©2006-2025 brokerIDXsites.com - https://brokerIDXsites.com
