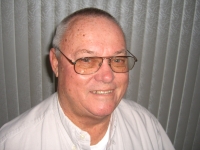
- Jim Tacy Sr, REALTOR ®
- Tropic Shores Realty
- Hernando, Hillsborough, Pasco, Pinellas County Homes for Sale
- 352.556.4875
- 352.556.4875
- jtacy2003@gmail.com
Share this property:
Contact Jim Tacy Sr
Schedule A Showing
Request more information
- Home
- Property Search
- Search results
- 4920 Anniston Circle, TAMPA, FL 33647
Active
Property Photos
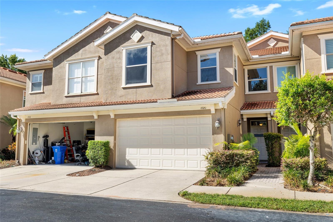

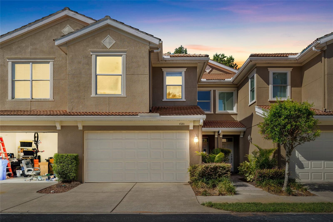
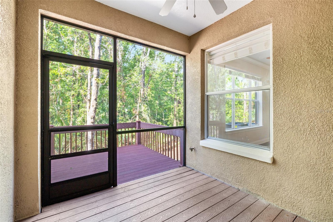
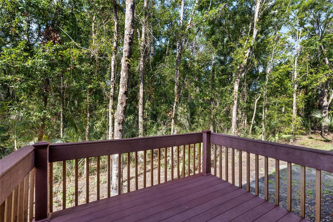
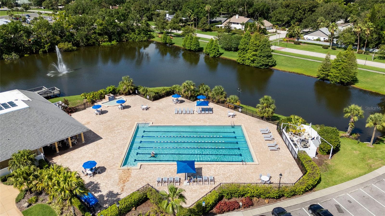
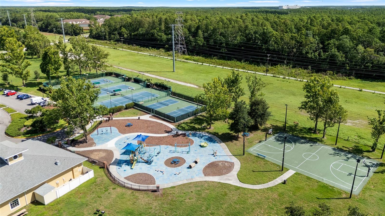
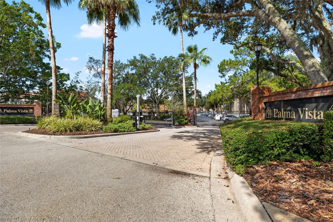
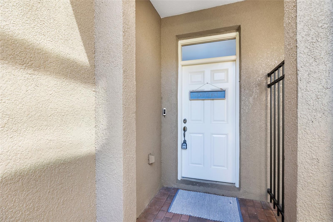
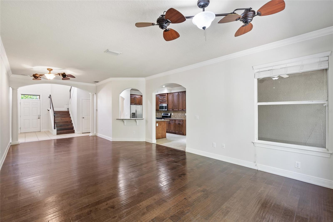
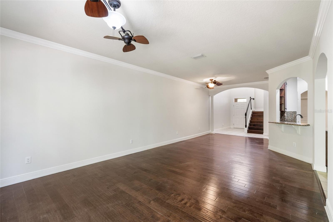
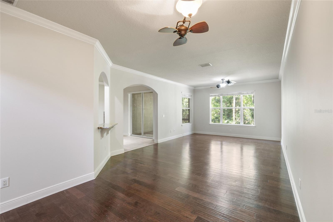
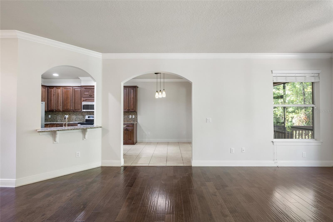
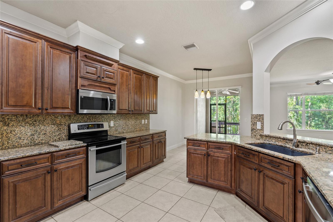
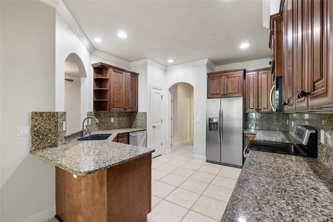
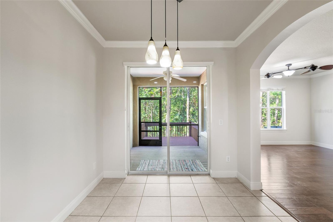
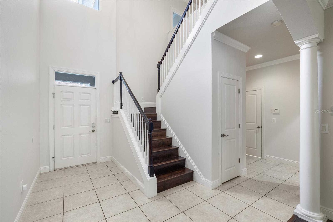
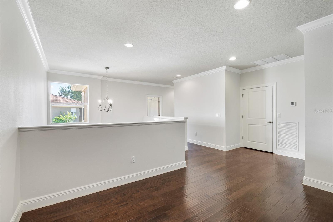
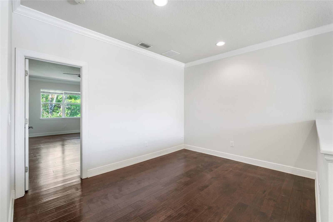
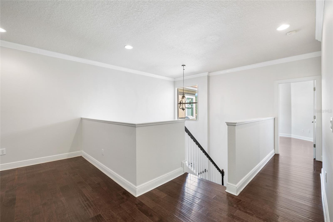
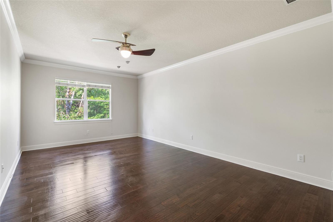
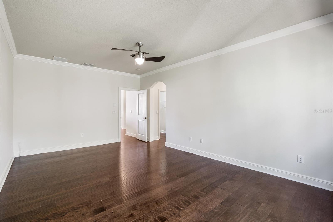
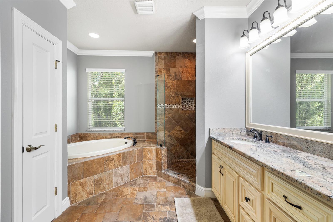
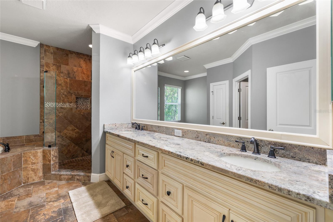
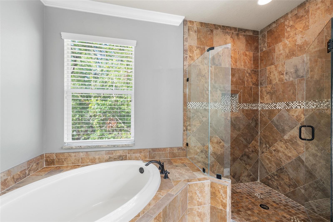
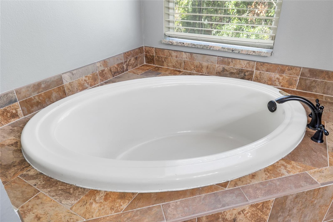
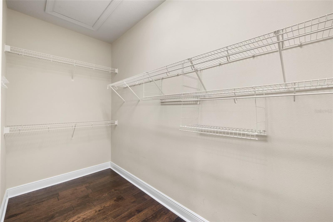
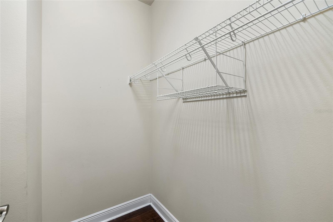
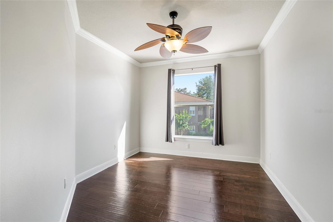
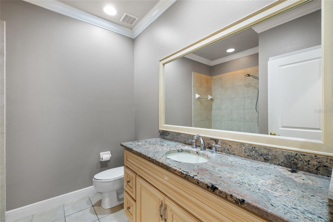
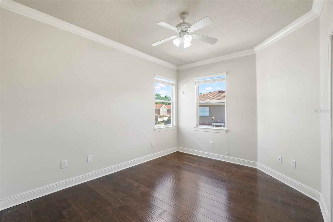
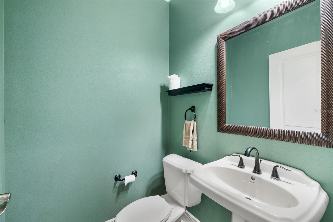
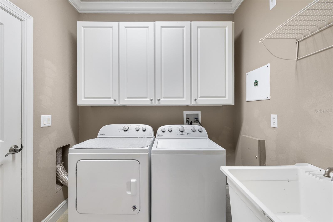
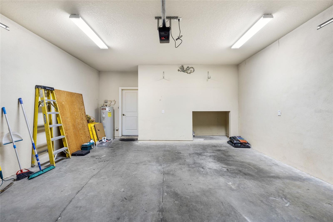
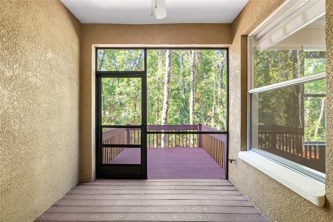
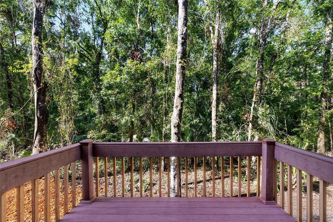
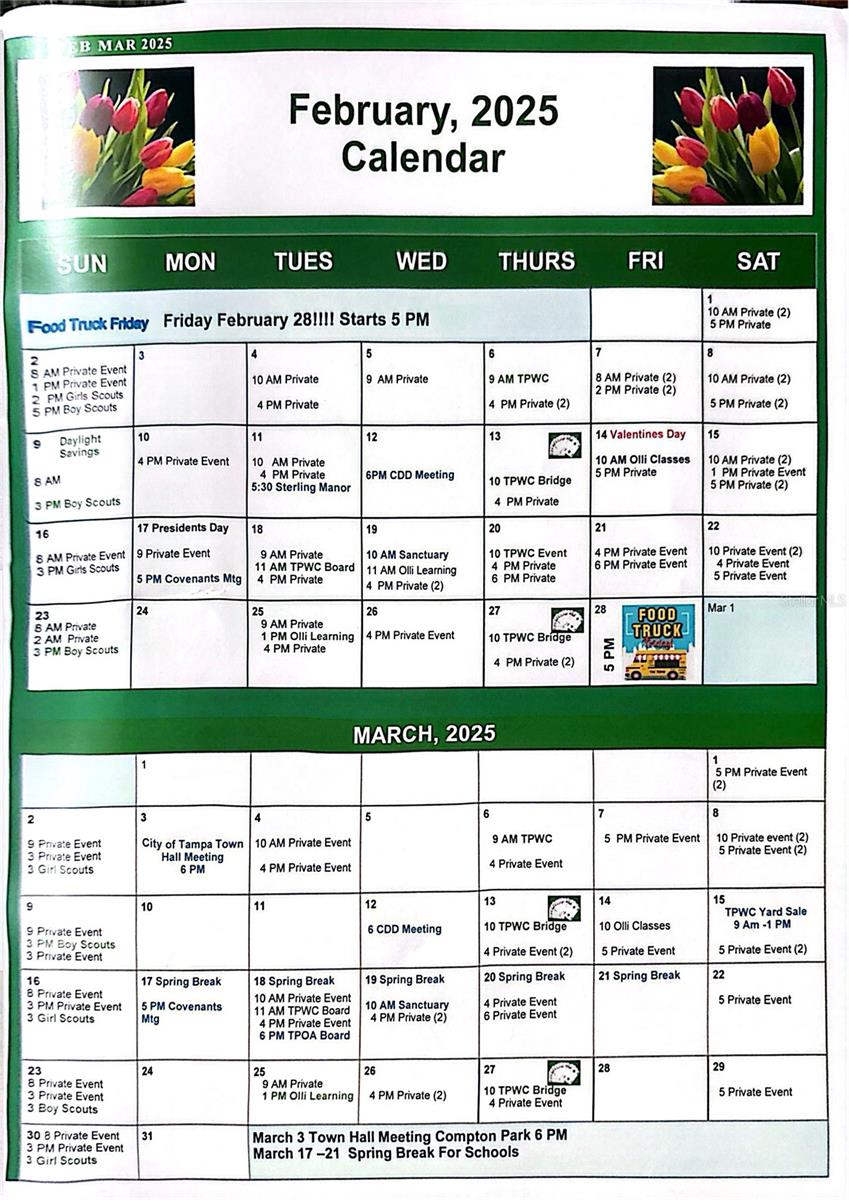
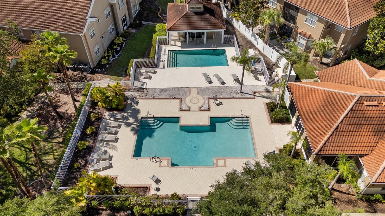
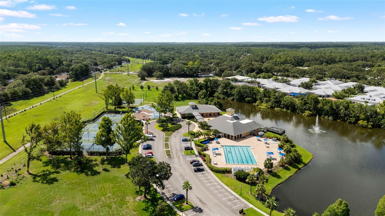
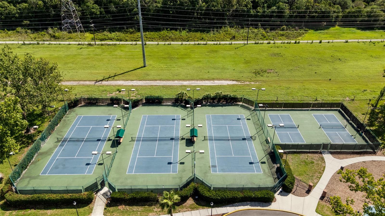
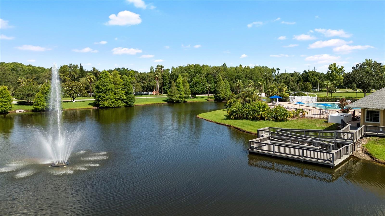
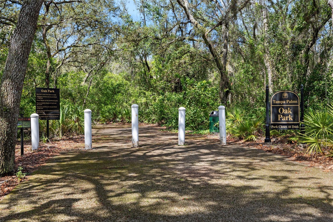
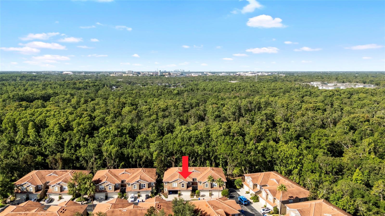
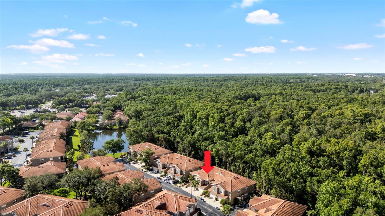
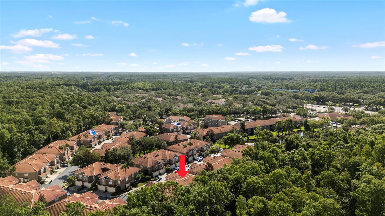
- MLS#: TB8397020 ( Residential )
- Street Address: 4920 Anniston Circle
- Viewed: 274
- Price: $369,890
- Price sqft: $144
- Waterfront: No
- Year Built: 2004
- Bldg sqft: 2565
- Bedrooms: 3
- Total Baths: 3
- Full Baths: 2
- 1/2 Baths: 1
- Garage / Parking Spaces: 2
- Days On Market: 257
- Additional Information
- Geolocation: 28.0914 / -82.4095
- County: HILLSBOROUGH
- City: TAMPA
- Zipcode: 33647
- Subdivision: Palma Vista At Tampa Palms
- Elementary School: Chiles
- Middle School: Liberty
- High School: Freedom
- Provided by: MCBRIDE KELLY & ASSOCIATES
- Contact: Richard Stahl
- 813-254-0900

- DMCA Notice
-
DescriptionGated,maintenance free, remodeled, 2 car garage townhome with screened lanai + deck overlooking conservation and new hvac in the exclusive tampa palms community of highly desirable new tampa!! Home qualifies for a no money down loan + $5k buyer credit through hancock whitney bank. This 3 bedroom, 2. 5 bath townhome has remodeled finishes throughout and fresh interior paint. This home not only includes the amenities inside the gate, but also access to resort style amenities throughout tampa palms including 5 parks, walking trails, fitness center, pickleball courts, and much more! Entering the home, you have a foyer and a combination of textured hardwood flooring and tile flooring. Next is the oversized living room with upgraded fixtures, overlooking conservation out the windows. The kitchen was remodeled with granite countertops and backsplash which go up to the 42. 5 inch tall custom cabinetry. You'll also see stainless steel appliances and an oversized sink basin. This looks out onto the screened in lanai and deck area. Up the stairs you'll reach an exceptionally large loft. The grand primary bedroom also gives youconservation views and features his/her closets along with a luxurious primary bathroom consisting of upgraded countertops and cabinetry, dual vanity, walk in tiled shower, and spa. The granite countertops and custom cabinetry continue in the secondary bathroom next to the 2 additional secondary bedrooms. See the pictures for a taste of the amenities included and ask your agent about the events that are hosted by tampa palms you can participate in. Located off bruce b downs which consists of countless restaurants and shops. Within 30 minutes of downtown tampa and within an hour of 2 of the top 10 beaches in the country (st petersburg and clearwater).
Property Location and Similar Properties
All
Similar
Features
Appliances
- Dishwasher
- Dryer
- Microwave
- Range
- Refrigerator
- Washer
Home Owners Association Fee
- 561.99
Home Owners Association Fee Includes
- Cable TV
- Insurance
- Internet
- Maintenance Grounds
- Sewer
- Trash
Association Name
- Palma Vista Townhomes - James Grant
Association Phone
- 813-433-2024
Carport Spaces
- 0.00
Close Date
- 0000-00-00
Cooling
- Central Air
Country
- US
Covered Spaces
- 0.00
Exterior Features
- Sidewalk
Flooring
- Laminate
Garage Spaces
- 2.00
Heating
- Central
High School
- Freedom-HB
Insurance Expense
- 0.00
Interior Features
- Thermostat
Legal Description
- PALMA VISTA AT TAMPA PALMS LOT 2 BLOCK 303
Levels
- Two
Living Area
- 2308.00
Middle School
- Liberty-HB
Area Major
- 33647 - Tampa / Tampa Palms
Net Operating Income
- 0.00
Occupant Type
- Vacant
Open Parking Spaces
- 0.00
Other Expense
- 0.00
Parcel Number
- A-33-27-19-74Y-000303-00002.0
Pets Allowed
- Breed Restrictions
Property Type
- Residential
Roof
- Shingle
School Elementary
- Chiles-HB
Sewer
- Public Sewer
Tax Year
- 2024
Township
- 27
Utilities
- Public
Views
- 274
Virtual Tour Url
- https://www.propertypanorama.com/instaview/stellar/TB8397020
Water Source
- Public
Year Built
- 2004
Zoning Code
- PD
Listing Data ©2026 Greater Tampa Association of REALTORS®
Listings provided courtesy of The Hernando County Association of Realtors MLS.
The information provided by this website is for the personal, non-commercial use of consumers and may not be used for any purpose other than to identify prospective properties consumers may be interested in purchasing.Display of MLS data is usually deemed reliable but is NOT guaranteed accurate.
Datafeed Last updated on February 26, 2026 @ 12:00 am
©2006-2026 brokerIDXsites.com - https://brokerIDXsites.com
