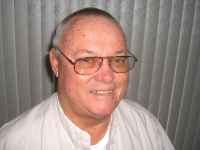
- Jim Tacy Sr, REALTOR ®
- Tropic Shores Realty
- Hernando, Hillsborough, Pasco, Pinellas County Homes for Sale
- 352.556.4875
- 352.556.4875
- jtacy2003@gmail.com
Share this property:
Contact Jim Tacy Sr
Schedule A Showing
Request more information
- Home
- Property Search
- Search results
- 12801 Stanwyck Circle, TAMPA, FL 33626
Property Photos
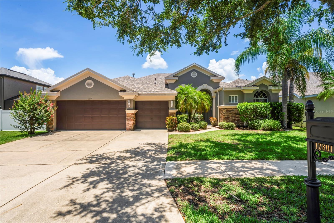

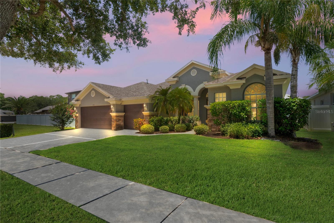
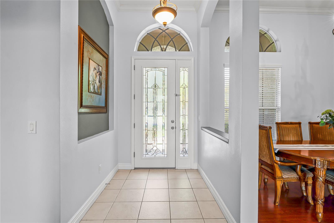
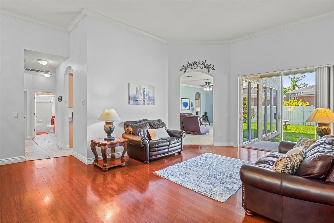
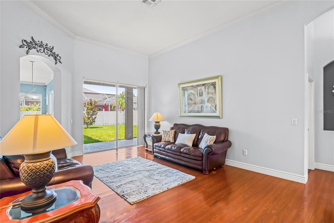
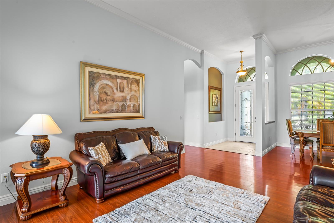
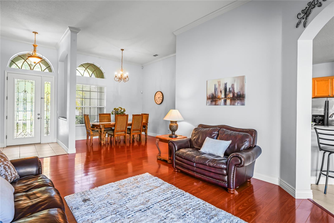
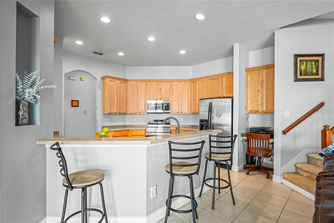
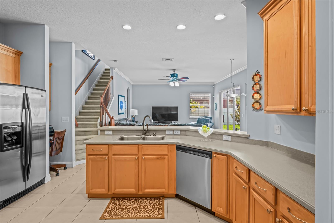
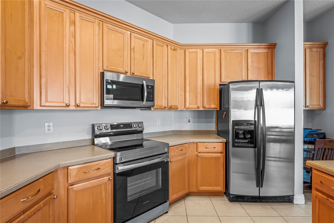
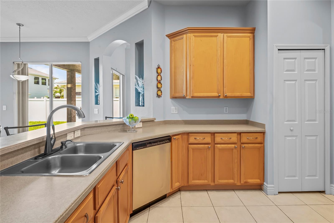
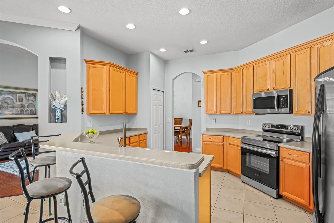
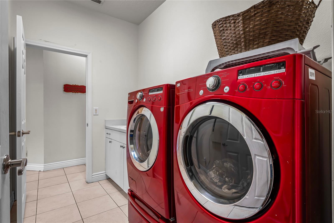
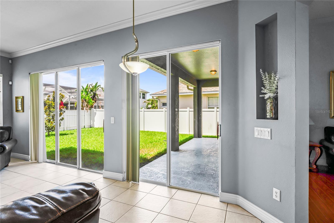
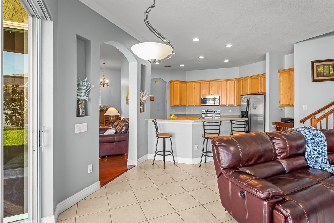
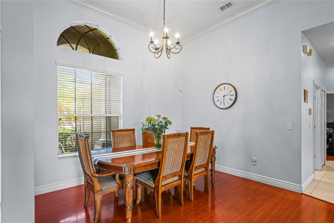
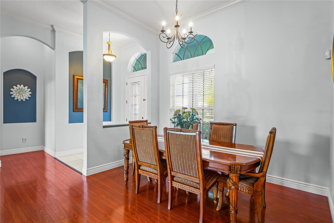
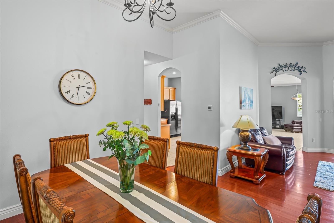
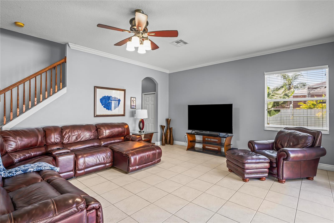
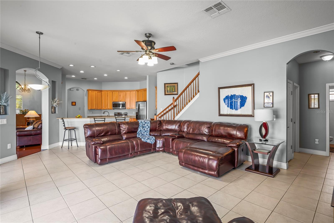
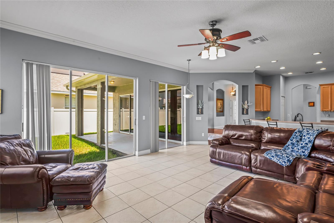
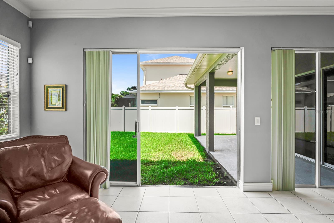
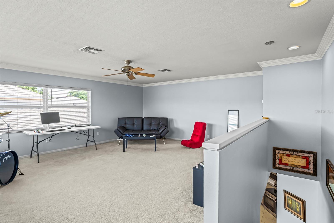
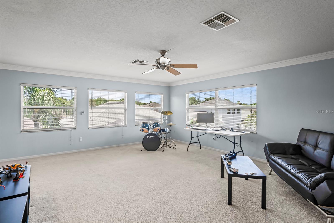
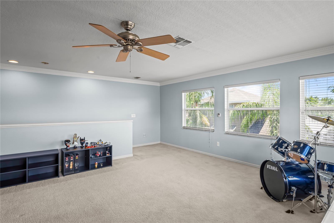
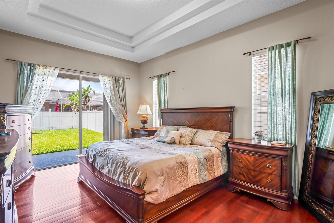
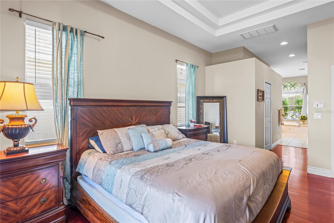
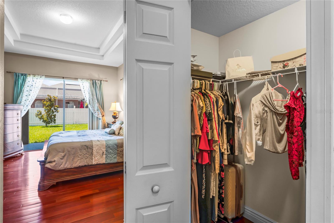
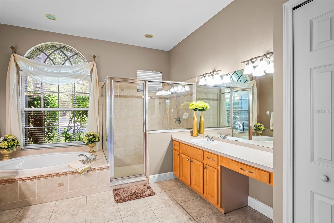
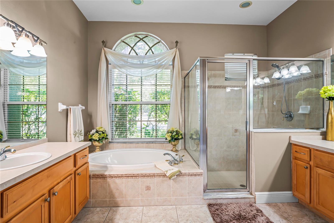
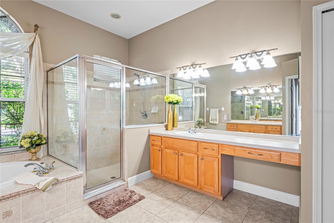
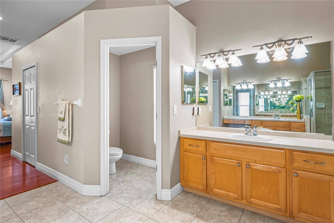
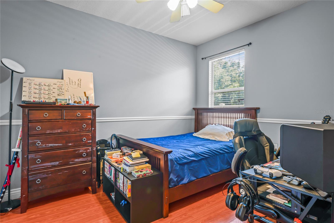
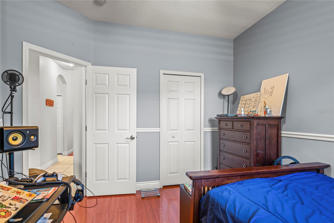
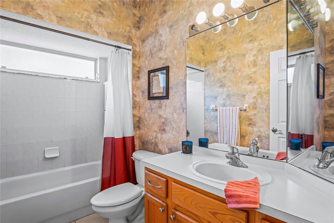
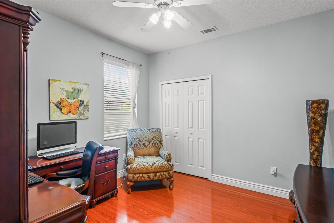
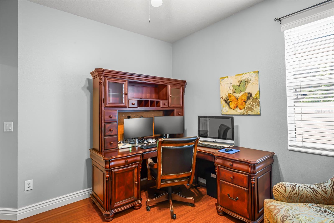
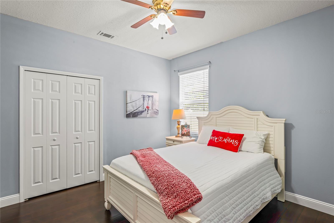
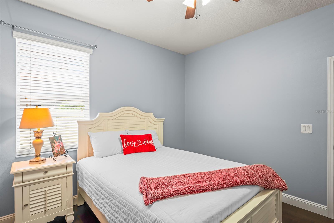
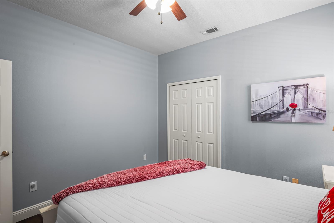
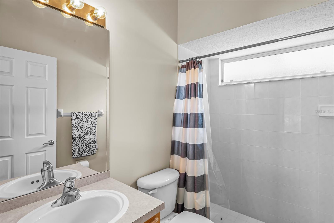
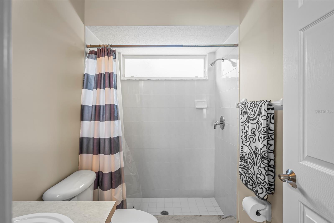
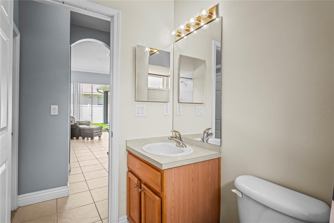
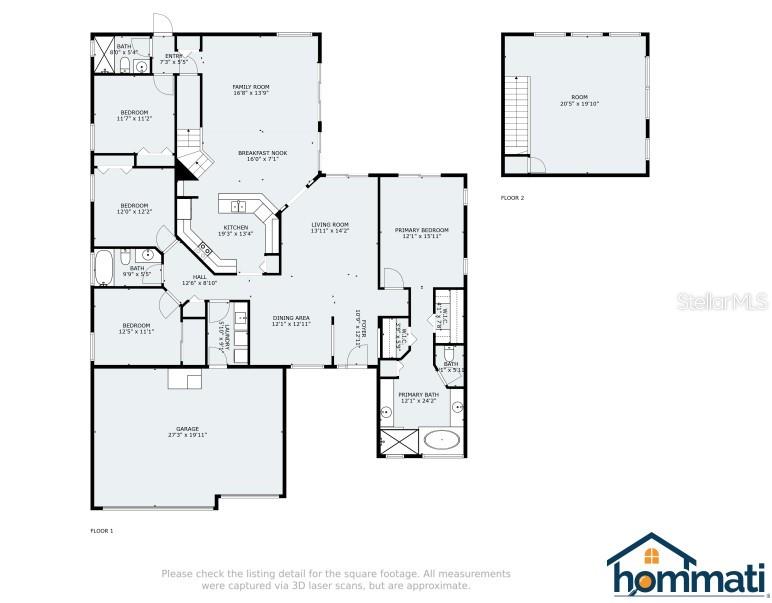
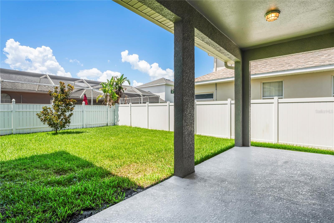
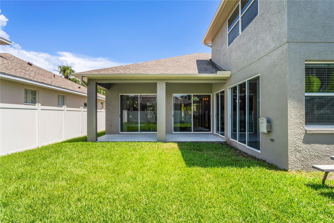
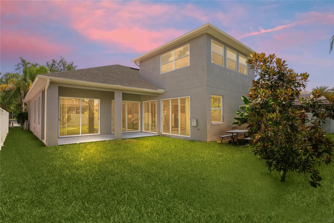
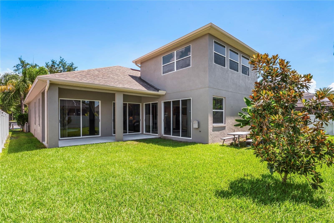
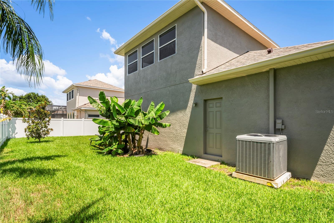
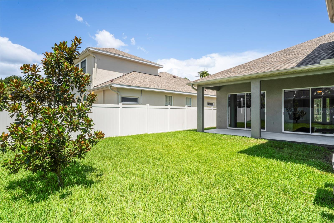
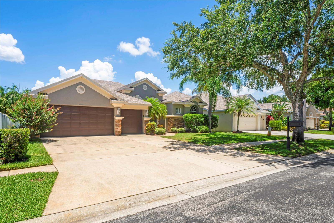
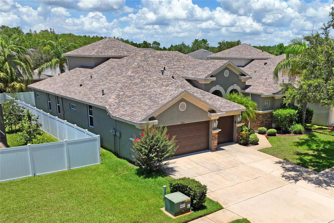
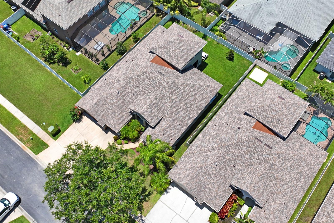
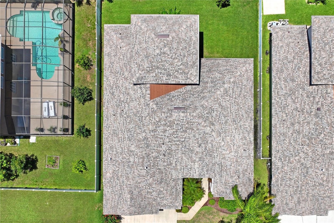
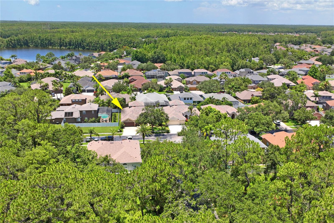
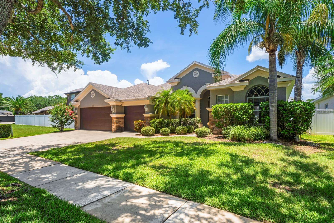
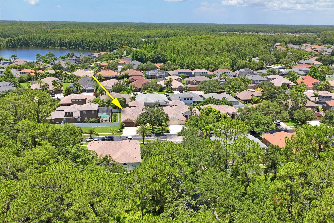
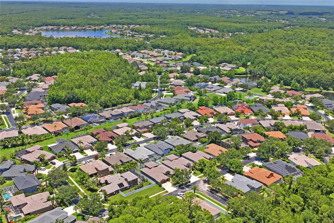
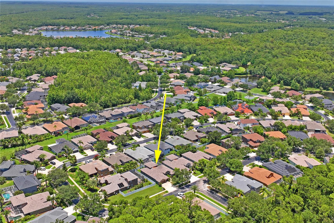
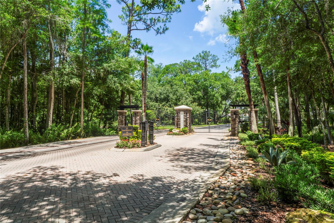
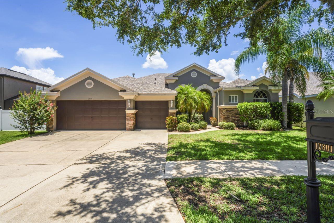
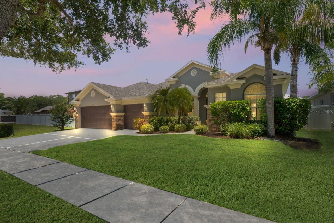
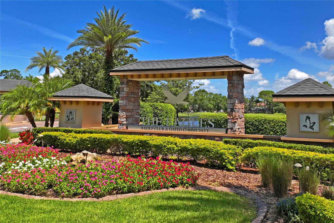
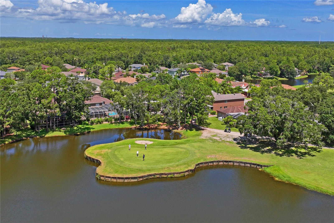
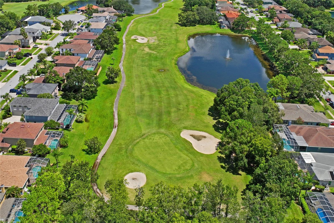
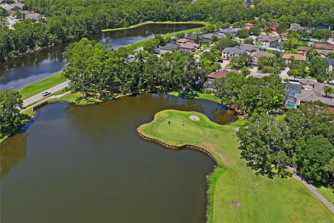
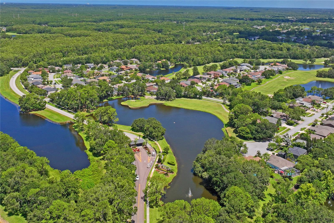
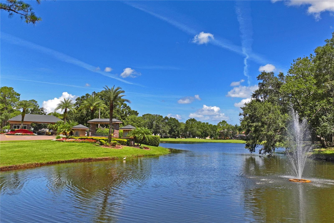

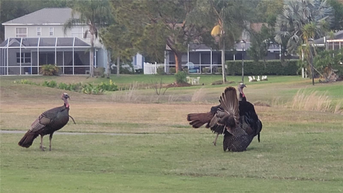
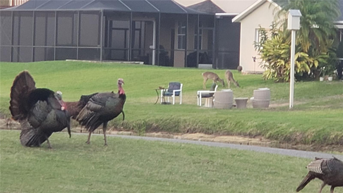
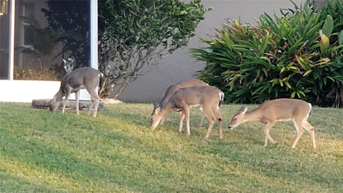
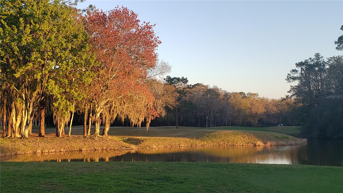
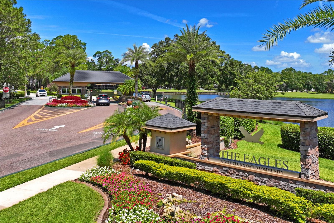
- MLS#: TB8397192 ( Residential )
- Street Address: 12801 Stanwyck Circle
- Viewed: 305
- Price: $720,000
- Price sqft: $194
- Waterfront: No
- Year Built: 2003
- Bldg sqft: 3705
- Bedrooms: 4
- Total Baths: 3
- Full Baths: 3
- Garage / Parking Spaces: 3
- Days On Market: 161
- Additional Information
- Geolocation: 28.0722 / -82.644
- County: HILLSBOROUGH
- City: TAMPA
- Zipcode: 33626
- Subdivision: West Hampton
- Elementary School: Bryant
- Middle School: Farnell
- High School: Sickles
- Provided by: REAL ESTATE FIRM OF FLORIDA, LLC
- Contact: Tracy Truitt
- 813-961-6000

- DMCA Notice
-
DescriptionPrice Reduced * 4 Bed first level w/ Large Bonus Rm upstairs 3 Bath 3 Car Garage Gated West Hampton in Highly Desirable area near Westchase NO CDD fees Welcome to your dream home in sought after West Hampton. This spacious 4 bedroom, 3 bathroom + large bonus room home boasts 3,086 sq. ft. of heated living area and a spacious 3 car garage, offering both elegance and functionality. With its thoughtfully designed 3 way split floor plan, this home offers ultimate privacy and room for everyone. Upon entering the welcoming foyer, you'll be captivated by the open natural lighting, volume ceilings, the rich wood look plank flooring, seamlessly blending with the homes tasteful finishes. The expansive kitchen opens to the family room & features stainless steel appliances, wood cabinets, breakfast bar, pantry closet, a built in desk, and plenty of space for family meals or entertaining. The heart of the home flows effortlessly into the open living and dining areas, making it perfect for gatherings of all sizes. Escape to the alluring primary bedroom & ensuite featuring dual walk in closets & vanities, separate water closet, large shower and a relaxing soaking tub. Upstairs, youll find a huge bonus room an ideal space for a media room, playroom, or home office. The possibilities are endless! The private fenced yard offers a tranquil retreat, with a covered lanai and lush tropical landscaping surrounding the space. Whether you're enjoying the Florida sunshine, hosting a barbecue, love to garden, have kids (to include fur babies), this backyard is perfect for outdoor and low maintenance living. Recent upgrades including a 2023 Roof, 2024 AC system & Paint ensure peace of mind for years to come. Additional features include a decorative glass front door, gas tankless water heater, crown molding, volume ceilings, recessed lights, ceiling fans, inside laundry room with utility sink, built in desk. In addition to the home's impeccable features, this West Hampton community offers a range of amenities perfect for families and outdoor enthusiasts. Take a stroll along the sidewalks, explore the scenic walking trails, or relax by the tree lined tranquil pond with a fountain and park bench. Kids will love the nearby playground, and nature lovers will appreciate the wildlife sightings deer, turkeys, hawks, and even eagles are frequent visitors to this beautiful setting. Convenience is key with Top Rated schools, Shopping, World Renowned Beaches, Tampa Bay Downs, Local Breweries, Theme Parks, Elev8, Culinary Diverse Cuisines & Breweries for the Foodies, Ice Hockey & Skating rink, TIA, Fishing, Skiing, Boating, Kayaking/Canoeing nearby and the 36 hole Eagles Golf & Country Club, where you can enjoy a round of golf and more wildlife encounters. This home offers an unparalleled combination of comfort, luxury, location, and peace of mind. A smart choice with NO CDD fees & NOT in a flood or evac zone. Don't miss out on this opportunity to make this West Hampton beauty yours & schedule your tour today!
Property Location and Similar Properties
All
Similar
Features
Appliances
- Dishwasher
- Disposal
- Dryer
- Microwave
- Range
- Refrigerator
- Tankless Water Heater
- Washer
- Water Softener
Association Amenities
- Gated
- Playground
Home Owners Association Fee
- 360.00
Home Owners Association Fee Includes
- Maintenance Grounds
- Private Road
- Security
Association Name
- Resource Property Management-Beth King
Association Phone
- 727-796-5900
Carport Spaces
- 0.00
Close Date
- 0000-00-00
Cooling
- Central Air
Country
- US
Covered Spaces
- 0.00
Exterior Features
- Lighting
- Rain Gutters
- Sliding Doors
Fencing
- Fenced
Flooring
- Carpet
- Hardwood
- Tile
- Wood
Furnished
- Unfurnished
Garage Spaces
- 3.00
Heating
- Central
- Electric
High School
- Sickles-HB
Insurance Expense
- 0.00
Interior Features
- Ceiling Fans(s)
- Crown Molding
- Eat-in Kitchen
- Thermostat
- Walk-In Closet(s)
Legal Description
- WEST HAMPTON LOT 21 BLOCK D
Levels
- One
Living Area
- 3086.00
Lot Features
- In County
Middle School
- Farnell-HB
Area Major
- 33626 - Tampa/Northdale/Westchase
Net Operating Income
- 0.00
Occupant Type
- Owner
Open Parking Spaces
- 0.00
Other Expense
- 0.00
Parcel Number
- U-06-28-17-5WI-D00000-00021.0
Pets Allowed
- Yes
Possession
- Close Of Escrow
Property Type
- Residential
Roof
- Shingle
School Elementary
- Bryant-HB
Sewer
- Public Sewer
Tax Year
- 2024
Township
- 28
Utilities
- BB/HS Internet Available
- Cable Available
- Cable Connected
- Electricity Available
- Electricity Connected
- Water Available
- Water Connected
View
- City
Views
- 305
Virtual Tour Url
- https://www.hommati.com/3DTour-AerialVideo/unbranded/12801-Stanwyk-Circle-Tampa-Fl-33626--HPI56787854
Water Source
- Public
Year Built
- 2003
Zoning Code
- PD
Listing Data ©2025 Greater Tampa Association of REALTORS®
Listings provided courtesy of The Hernando County Association of Realtors MLS.
The information provided by this website is for the personal, non-commercial use of consumers and may not be used for any purpose other than to identify prospective properties consumers may be interested in purchasing.Display of MLS data is usually deemed reliable but is NOT guaranteed accurate.
Datafeed Last updated on November 23, 2025 @ 12:00 am
©2006-2025 brokerIDXsites.com - https://brokerIDXsites.com
