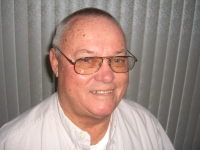
- Jim Tacy Sr, REALTOR ®
- Tropic Shores Realty
- Hernando, Hillsborough, Pasco, Pinellas County Homes for Sale
- 352.556.4875
- 352.556.4875
- jtacy2003@gmail.com
Share this property:
Contact Jim Tacy Sr
Schedule A Showing
Request more information
- Home
- Property Search
- Search results
- 6401 Central Avenue, TAMPA, FL 33604
Property Photos


























































- MLS#: TB8397812 ( Residential )
- Street Address: 6401 Central Avenue
- Viewed: 3
- Price: $699,000
- Price sqft: $388
- Waterfront: No
- Year Built: 1921
- Bldg sqft: 1800
- Bedrooms: 3
- Total Baths: 2
- Full Baths: 2
- Days On Market: 9
- Additional Information
- Geolocation: 28.0058 / -82.4551
- County: HILLSBOROUGH
- City: TAMPA
- Zipcode: 33604
- Subdivision: North Park
- Provided by: PREMIER SOTHEBYS INTL REALTY

- DMCA Notice
-
DescriptionRare opportunity to own a completely restored and professionally designed piece of history in the heart of Seminole Heights! This gorgeous, three bedroom, two bath home and a separate office/Florida room has a one of a kind, customized design to please those who appreciate elegance. With 1,800 square feet, every detail has been thought out to fit this cozy space. As you go inside, you will notice the home feels new with its original charm brought back to life. A grand dining room welcomes you as you walk into the home, plenty of natural light surrounds the open space along with elevated ceilings and a skylight strategically placed in the center. Built in shelving with an electric fireplace makes a warm and inviting statement in the living room while the kitchen highlights luxurious features with an abundance of cabinet storage and a grand range hood as the centerpiece. Off the living and kitchen area are two bedrooms and a beautiful bath as well as the back exit to the private backyard. Toward the back of the house is the captivating primary en suite. With the stylish and sophisticated bath and additional bonus space along with the vaulted ceiling, skylight and huge walk in closet, you will surely be relaxed in this luxurious haven. Between all custom features and ideal location, this home will not last long.
Property Location and Similar Properties
All
Similar
Features
Appliances
- Dishwasher
- Disposal
- Freezer
- Range
- Range Hood
- Refrigerator
Home Owners Association Fee
- 0.00
Carport Spaces
- 0.00
Close Date
- 0000-00-00
Cooling
- Central Air
- Ductless
Country
- US
Covered Spaces
- 0.00
Exterior Features
- Awning(s)
Fencing
- Vinyl
Flooring
- Luxury Vinyl
- Tile
Furnished
- Unfurnished
Garage Spaces
- 1.00
Heating
- Central
- Natural Gas
Insurance Expense
- 0.00
Interior Features
- Ceiling Fans(s)
- High Ceilings
- Vaulted Ceiling(s)
- Walk-In Closet(s)
Legal Description
- NORTH PARK LOT 73
Levels
- One
Living Area
- 1800.00
Area Major
- 33604 - Tampa / Sulphur Springs
Net Operating Income
- 0.00
Occupant Type
- Vacant
Open Parking Spaces
- 0.00
Other Expense
- 0.00
Parcel Number
- A-36-28-18-4FA-000000-00073.0
Parking Features
- Driveway
Pets Allowed
- Yes
Property Condition
- Completed
Property Type
- Residential
Roof
- Shingle
Sewer
- Public Sewer
Style
- Contemporary
- Traditional
Tax Year
- 2024
Township
- 28
Utilities
- Natural Gas Connected
- Public
Virtual Tour Url
- https://www.propertypanorama.com/instaview/stellar/TB8397812
Water Source
- Public
Year Built
- 1921
Zoning Code
- SH-RS
Listing Data ©2025 Greater Tampa Association of REALTORS®
Listings provided courtesy of The Hernando County Association of Realtors MLS.
The information provided by this website is for the personal, non-commercial use of consumers and may not be used for any purpose other than to identify prospective properties consumers may be interested in purchasing.Display of MLS data is usually deemed reliable but is NOT guaranteed accurate.
Datafeed Last updated on June 28, 2025 @ 12:00 am
©2006-2025 brokerIDXsites.com - https://brokerIDXsites.com
