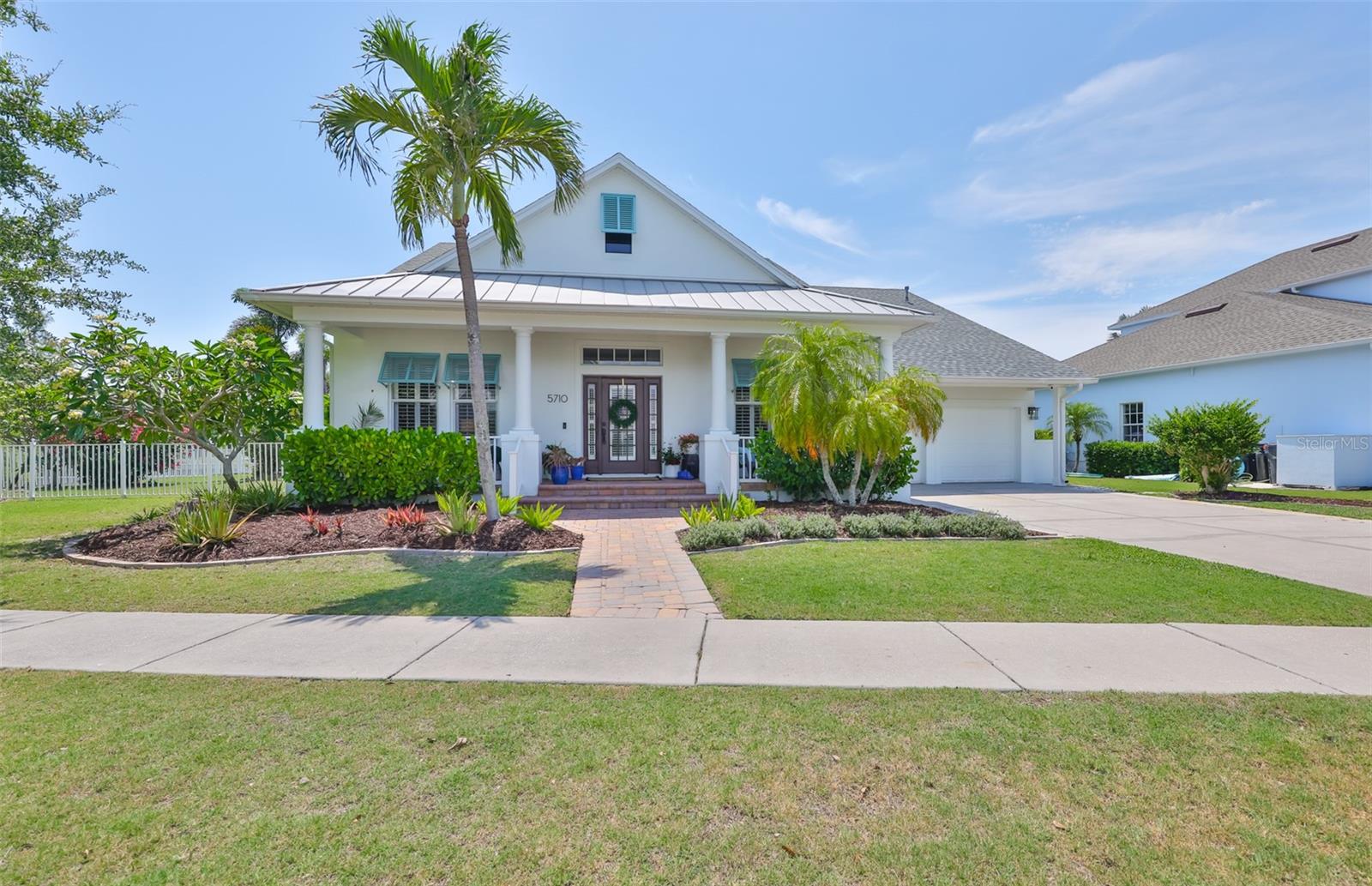
- Jim Tacy Sr, REALTOR ®
- Tropic Shores Realty
- Hernando, Hillsborough, Pasco, Pinellas County Homes for Sale
- 352.556.4875
- 352.556.4875
- jtacy2003@gmail.com
Share this property:
Contact Jim Tacy Sr
Schedule A Showing
Request more information
- Home
- Property Search
- Search results
- 5710 Tortoise Place, APOLLO BEACH, FL 33572
Property Photos































































- MLS#: TB8397916 ( Residential )
- Street Address: 5710 Tortoise Place
- Viewed: 10
- Price: $1,090,000
- Price sqft: $256
- Waterfront: Yes
- Wateraccess: Yes
- Waterfront Type: Canal - Saltwater
- Year Built: 2005
- Bldg sqft: 4255
- Bedrooms: 3
- Total Baths: 3
- Full Baths: 3
- Garage / Parking Spaces: 2
- Days On Market: 12
- Additional Information
- Geolocation: 27.7544 / -82.4238
- County: HILLSBOROUGH
- City: APOLLO BEACH
- Zipcode: 33572
- Subdivision: Mirabay Ph 3b2
- Elementary School: Apollo Beach
- Middle School: Eisenhower
- High School: Lennard
- Provided by: CENTURY 21 BEGGINS ENTERPRISES

- DMCA Notice
-
DescriptionWaterfront Elegance at the Edge of Tranquility! A Singular Residence of Style, Space, and Sunset Views. At the secluded end of a quiet cul de sac, this one of a kind single story estate redefines waterfront living with 114 feet of private canal frontage, no adjacent neighbor on one side, and uninterrupted western views that capture Florida's most breathtaking sunsets. Crafted with intention and distinction, this 3,180 square foot residence showcases an expansive open floor plan designed to blur the lines between indoor sophistication and outdoor serenity. Walls of windows invite natural light and water views into every corner, turning nature into art. The home's private dock features a 16,000 pound boat lift and three additional deeded feet into the canal, accommodating a beam of up to 15 feet, an exceptional offering for boating enthusiasts seeking direct access and deepwater capability. Inside, the thoughtful layout includes three spacious bedrooms, a dedicated office, a bonus room, and a formal dining room, each finished with elevated design details. The owner's retreat is a sanctuary unto itself, boasting a spa inspired bath, and an oversized custom closet that could rival a boutique showroom. Every element has been curated for both form and function. Luxury vinyl flooring flows throughout, custom wood paneled exterior ceilings lend warmth and architectural interest. Plantation shutters and decorative exterior shutters add timeless elegance. An oversized driveway ensures comfort and convenience for hosting. Outdoor living is equally exceptional with an extended lanai, fully appointed outdoor kitchen, and a private, fenced in side yard, a rare expanse perfect for entertaining or future pool addition (professional designs available). A new roof and a collection of bespoke enhancements make this property truly move in ready, while its location, privacy, and waterfront access make it unforgettable. For those seeking quiet luxury with seamless water access, this residence is the one!
Property Location and Similar Properties
All
Similar
Features
Waterfront Description
- Canal - Saltwater
Appliances
- Built-In Oven
- Cooktop
- Dishwasher
- Disposal
- Dryer
- Exhaust Fan
- Gas Water Heater
- Microwave
- Range
- Washer
- Water Filtration System
- Water Softener
Association Amenities
- Basketball Court
- Cable TV
- Clubhouse
- Elevator(s)
- Fence Restrictions
- Fitness Center
- Gated
- Lobby Key Required
- Park
- Pickleball Court(s)
- Playground
- Pool
- Recreation Facilities
- Sauna
- Security
- Tennis Court(s)
- Vehicle Restrictions
Home Owners Association Fee
- 175.00
Home Owners Association Fee Includes
- Common Area Taxes
- Escrow Reserves Fund
- Maintenance Grounds
- Management
- Pool
- Recreational Facilities
- Security
Association Name
- Lesly Candelier
Association Phone
- 727-203-7075
Builder Model
- Nautilas
Builder Name
- David Weekley
Carport Spaces
- 0.00
Close Date
- 0000-00-00
Cooling
- Central Air
Country
- US
Covered Spaces
- 0.00
Exterior Features
- French Doors
- Lighting
- Outdoor Kitchen
- Private Mailbox
- Sidewalk
Fencing
- Fenced
Flooring
- Carpet
- Luxury Vinyl
Furnished
- Negotiable
Garage Spaces
- 2.00
Heating
- Heat Pump
- Natural Gas
High School
- Lennard-HB
Insurance Expense
- 0.00
Interior Features
- Built-in Features
- Ceiling Fans(s)
- Crown Molding
- Eat-in Kitchen
- Open Floorplan
- Solid Surface Counters
- Solid Wood Cabinets
- Split Bedroom
- Thermostat
- Tray Ceiling(s)
- Walk-In Closet(s)
- Window Treatments
Legal Description
- MIRABAY PHASE 3B-2 LOT 1 BLOCK 32
Levels
- One
Living Area
- 3171.00
Lot Features
- Corner Lot
- Cul-De-Sac
- Flood Insurance Required
- FloodZone
- Oversized Lot
- Sidewalk
- Paved
Middle School
- Eisenhower-HB
Area Major
- 33572 - Apollo Beach / Ruskin
Net Operating Income
- 0.00
Occupant Type
- Owner
Open Parking Spaces
- 0.00
Other Expense
- 0.00
Other Structures
- Outdoor Kitchen
Parcel Number
- U-29-31-19-71Y-000032-00001.0
Parking Features
- Driveway
- Garage Door Opener
Pets Allowed
- Yes
Possession
- Close Of Escrow
Property Type
- Residential
Roof
- Shingle
School Elementary
- Apollo Beach-HB
Sewer
- Public Sewer
Style
- Key West
Tax Year
- 2024
Township
- 31
Utilities
- BB/HS Internet Available
- Cable Connected
- Electricity Connected
- Natural Gas Connected
- Public
- Sewer Connected
- Underground Utilities
- Water Connected
View
- Water
Views
- 10
Virtual Tour Url
- https://www.zillow.com/view-imx/118d7817-e2c7-4c2c-a703-08bd407411f0?setAttribution=mls&wl=true&initialViewType=pano&utm_source=dashboard
Water Source
- Public
Year Built
- 2005
Zoning Code
- PD
Listing Data ©2025 Greater Tampa Association of REALTORS®
Listings provided courtesy of The Hernando County Association of Realtors MLS.
The information provided by this website is for the personal, non-commercial use of consumers and may not be used for any purpose other than to identify prospective properties consumers may be interested in purchasing.Display of MLS data is usually deemed reliable but is NOT guaranteed accurate.
Datafeed Last updated on June 29, 2025 @ 12:00 am
©2006-2025 brokerIDXsites.com - https://brokerIDXsites.com
