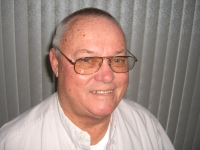
- Jim Tacy Sr, REALTOR ®
- Tropic Shores Realty
- Hernando, Hillsborough, Pasco, Pinellas County Homes for Sale
- 352.556.4875
- 352.556.4875
- jtacy2003@gmail.com
Share this property:
Contact Jim Tacy Sr
Schedule A Showing
Request more information
- Home
- Property Search
- Search results
- 302 Eastleigh Drive, BELLEAIR, FL 33756
Property Photos




























































- MLS#: TB8398045 ( Residential )
- Street Address: 302 Eastleigh Drive
- Viewed: 18
- Price: $1,450,000
- Price sqft: $351
- Waterfront: No
- Year Built: 1972
- Bldg sqft: 4126
- Bedrooms: 3
- Total Baths: 3
- Full Baths: 3
- Days On Market: 12
- Additional Information
- Geolocation: 27.9399 / -82.8029
- County: PINELLAS
- City: BELLEAIR
- Zipcode: 33756
- Subdivision: Eastleigh

- DMCA Notice
-
DescriptionBeautiful Belleair Home Just Steps from Belleair Country Club! Located on a quiet cul de sac, this beautifully maintained 3 bedroom, 3 bath home with an office sits on an oversized, high and dry lot in a non flood zonejust a short stroll to Belleair Country Club and minutes from the Intracoastal and Gulf beaches. From the moment you step inside, you're welcomed by a light filled foyer with a picture window framing views of the lush, private backyard. The home features rich hardwood floors, detailed custom molding, recessed lighting and a wood burning fireplace, all contributing to its timeless charm. The thoughtfully designed layout offers both comfort and many different design options for office/living/dining rooms. The gourmet kitchen boasts custom cabinetry, stainless steel appliances, and a gas 6 burner range (2024). The spacious primary suite is a true sanctuary, complete with a spa inspired bath featuring custom vanity, heated towel rack, a large walk in shower, soaking tub. The custom walk in closet features desk and built ins with 2 entrances. Additional highlights include Tesla/EV charger, HVAC with new duct work 2020, a Rinnai tankless gas water heater, washer/dryer (2019) and ceiling fans throughout. Step outside to your own tropical paradiselush landscaping, a manicured lawn, and a paved patio that surrounds the screened in pebble tec saltwater pool, creating the perfect setting for entertaining, relaxing, or dining al fresco. This exceptional Belleair home offers the ultimate blend of luxury, comfort, and locationwith world class golf at Pelican Golf Club and Belleair Country Club nearby, plus easy access to waterfront parks, dining, and shopping. Truly a must see!
Property Location and Similar Properties
All
Similar
Features
Appliances
- Dishwasher
- Gas Water Heater
- Range
- Refrigerator
- Tankless Water Heater
Home Owners Association Fee
- 0.00
Carport Spaces
- 0.00
Close Date
- 0000-00-00
Cooling
- Central Air
- Ductless
Country
- US
Covered Spaces
- 0.00
Fencing
- Vinyl
Flooring
- Hardwood
- Parquet
- Travertine
Furnished
- Unfurnished
Garage Spaces
- 2.00
Heating
- Central
Insurance Expense
- 0.00
Interior Features
- Stone Counters
- Walk-In Closet(s)
Legal Description
- EASTLEIGH LOT 1
Levels
- One
Living Area
- 3159.00
Lot Features
- Oversized Lot
- Street Dead-End
- Paved
Area Major
- 33756 - Clearwater/Belleair
Net Operating Income
- 0.00
Occupant Type
- Vacant
Open Parking Spaces
- 0.00
Other Expense
- 0.00
Parcel Number
- 21-29-15-23931-000-0010
Parking Features
- Circular Driveway
- Driveway
- Garage Door Opener
Pets Allowed
- Yes
Pool Features
- Gunite
- In Ground
- Salt Water
Possession
- Close Of Escrow
Property Type
- Residential
Roof
- Shingle
Sewer
- Public Sewer
Tax Year
- 2024
Township
- 29
Utilities
- Cable Available
- Electricity Available
- Natural Gas Available
- Phone Available
- Sewer Available
- Water Available
View
- Garden
- Pool
Views
- 18
Virtual Tour Url
- https://www.propertypanorama.com/instaview/stellar/TB8398045
Water Source
- Public
Year Built
- 1972
Listing Data ©2025 Greater Tampa Association of REALTORS®
Listings provided courtesy of The Hernando County Association of Realtors MLS.
The information provided by this website is for the personal, non-commercial use of consumers and may not be used for any purpose other than to identify prospective properties consumers may be interested in purchasing.Display of MLS data is usually deemed reliable but is NOT guaranteed accurate.
Datafeed Last updated on July 1, 2025 @ 12:00 am
©2006-2025 brokerIDXsites.com - https://brokerIDXsites.com
