
- Jim Tacy Sr, REALTOR ®
- Tropic Shores Realty
- Hernando, Hillsborough, Pasco, Pinellas County Homes for Sale
- 352.556.4875
- 352.556.4875
- jtacy2003@gmail.com
Share this property:
Contact Jim Tacy Sr
Schedule A Showing
Request more information
- Home
- Property Search
- Search results
- 14080 Sydney Road, DOVER, FL 33527
Active
Property Photos


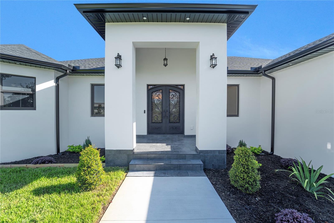
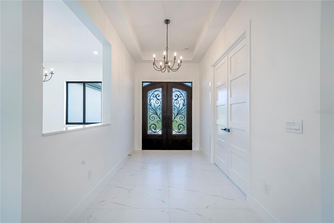
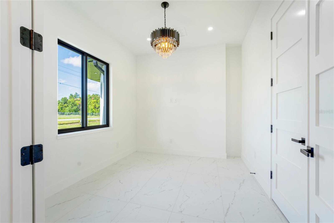
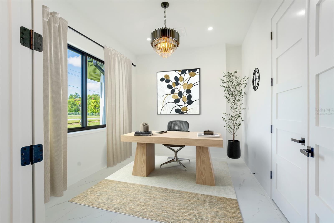
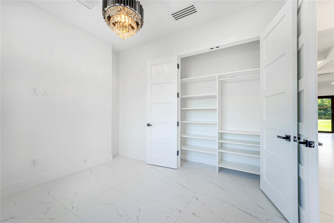
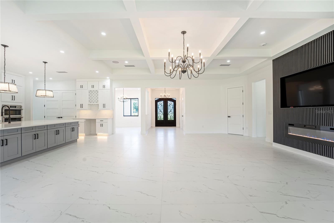
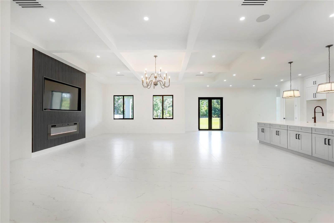
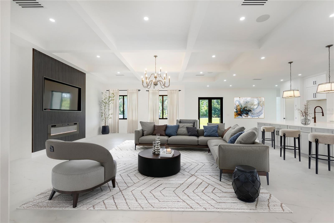
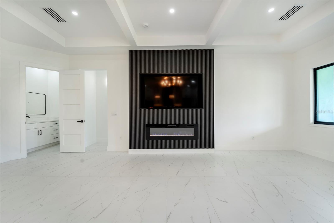
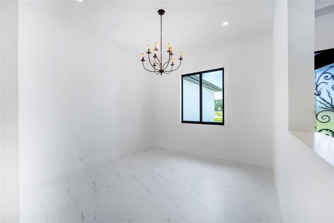
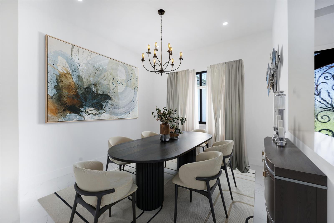
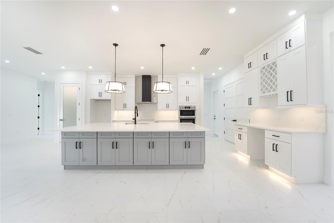
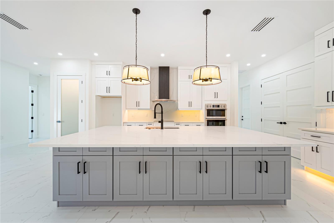
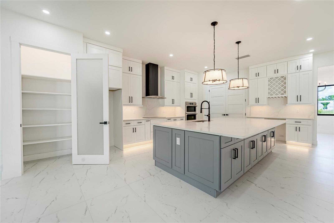
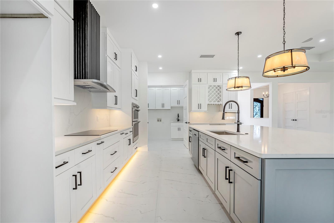
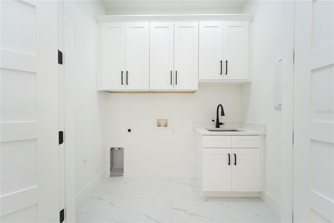
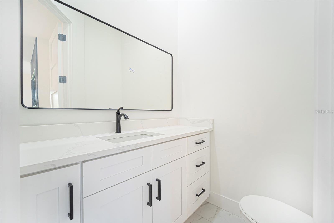
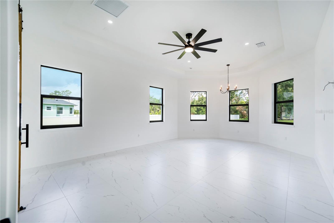
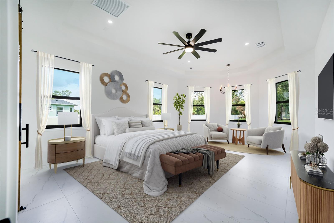
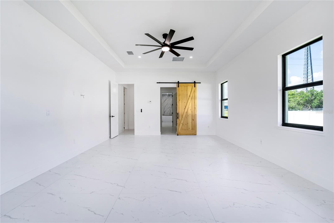
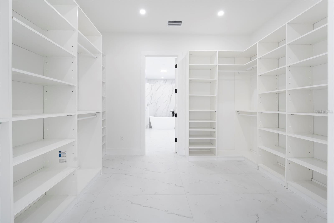
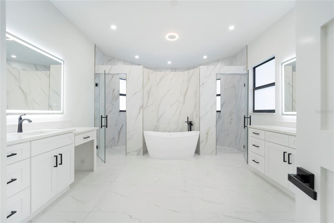
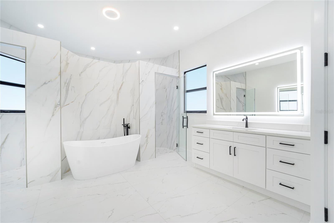
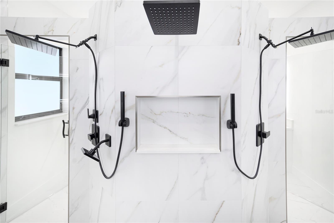
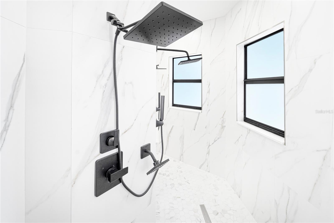
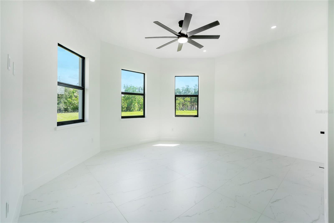
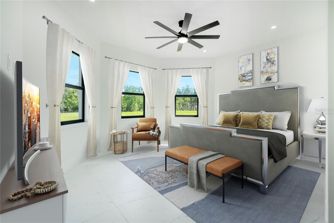
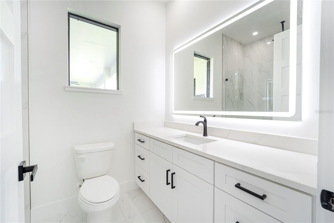
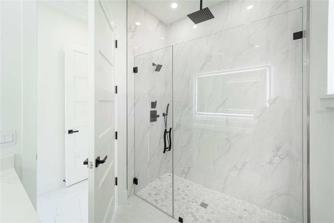
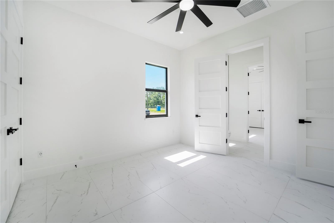
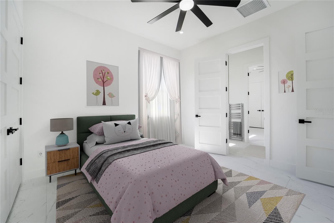
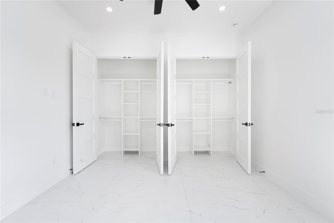
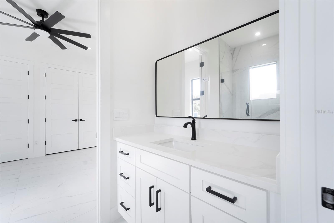
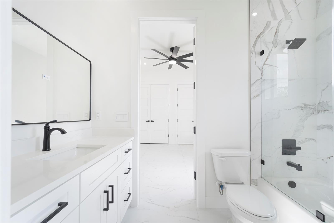
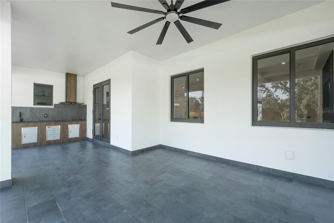
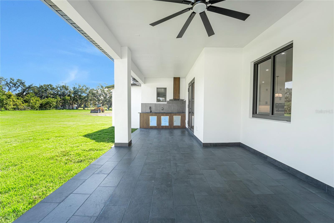
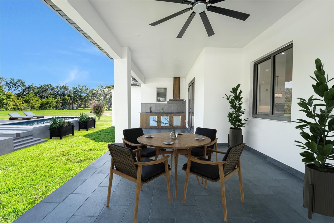
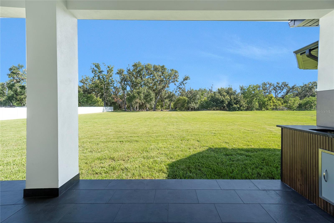
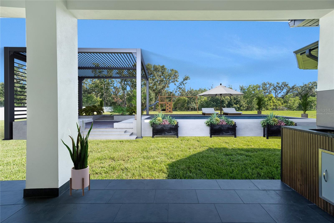
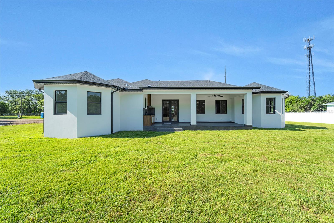
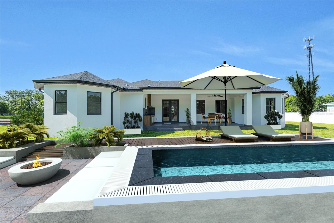
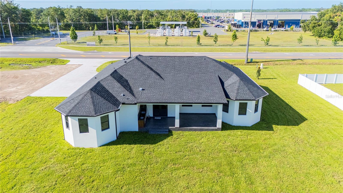
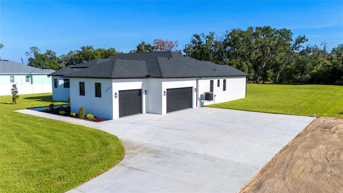
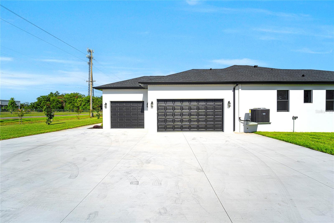
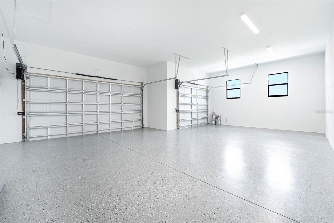
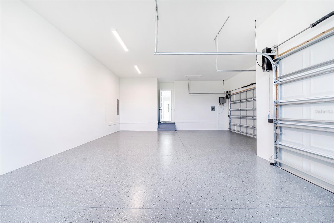
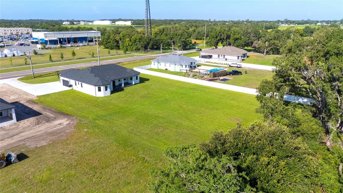
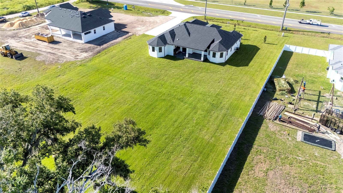
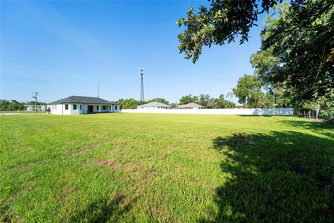
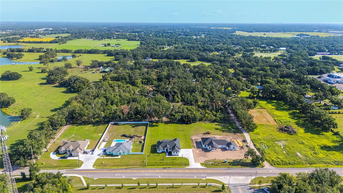
- MLS#: TB8398658 ( Residential )
- Street Address: 14080 Sydney Road
- Viewed: 313
- Price: $1,124,900
- Price sqft: $244
- Waterfront: No
- Year Built: 2024
- Bldg sqft: 4606
- Bedrooms: 4
- Total Baths: 4
- Full Baths: 3
- 1/2 Baths: 1
- Garage / Parking Spaces: 3
- Days On Market: 252
- Acreage: 1.05 acres
- Additional Information
- Geolocation: 27.9675 / -82.2226
- County: HILLSBOROUGH
- City: DOVER
- Zipcode: 33527
- Subdivision: Dover Estates
- Elementary School: Dover
- Middle School: Turkey Creek
- High School: Strawberry Crest
- Provided by: REAL BROKER, LLC
- Contact: James Leon-Rosas
- 855-450-0442

- DMCA Notice
-
DescriptionOne or more photo(s) has been virtually staged. Stunning Modern Custom Home on Over an Acre in Dover! Welcome to this newly built contemporary masterpiece nestled on 1.05 acres near Diamond Hill Golf Club. This 4 bedroom, 3.5 bath home is thoughtfully designed with high end finishes and custom craftsmanship throughout. The luxurious primary suite features a spacious walk in closet that leads to a spa like bathroom with a freestanding tub and dual entry shower. An en suite bedroom offers its own private bath, while two additional bedrooms are connected by a stylish Jack & Jill bath. Enjoy elegant porcelain tile flooring, quartz countertops throughout, and floor to ceiling custom cabinetry with solid wood doors. The chefs kitchen boasts stainless steel appliances, a large quartz island, and an abundance of storage. The grand living room showcases a custom wood accent wall, electric fireplace, and built in TV mountperfect for entertaining. Step outside to the covered patio and custom outdoor kitchen, ideal for gatherings and Florida living. The oversized 3 car garage features high ceilings, and the expansive driveway accommodates up to 16 vehicles. Other highlights include 8 ft tall 5 panel interior doors and a stunning wrought iron main entrance. This home is a rare blend of elegance, function, and styledon't miss your opportunity to own this exceptional property in a prime Dover location!
Property Location and Similar Properties
All
Similar
Features
Appliances
- Built-In Oven
- Convection Oven
- Cooktop
- Dishwasher
- Disposal
- Electric Water Heater
- Exhaust Fan
- Microwave
- Range Hood
- Refrigerator
- Tankless Water Heater
Home Owners Association Fee
- 0.00
Builder Model
- Custom Home
Builder Name
- Stonehenge Construction Services
- INC
Carport Spaces
- 0.00
Close Date
- 0000-00-00
Cooling
- Central Air
Country
- US
Covered Spaces
- 0.00
Exterior Features
- French Doors
- Garden
- Lighting
- Outdoor Kitchen
- Private Mailbox
- Rain Gutters
- Sidewalk
- Sprinkler Metered
Flooring
- Tile
Furnished
- Unfurnished
Garage Spaces
- 3.00
Heating
- Central
- Electric
High School
- Strawberry Crest High School
Insurance Expense
- 0.00
Interior Features
- Built-in Features
- Ceiling Fans(s)
- Coffered Ceiling(s)
- Eat-in Kitchen
- High Ceilings
- Kitchen/Family Room Combo
- Open Floorplan
- Primary Bedroom Main Floor
- Solid Surface Counters
- Solid Wood Cabinets
- Split Bedroom
- Stone Counters
- Thermostat
- Walk-In Closet(s)
Legal Description
- DOVER ESTATES LOT 3
Levels
- One
Living Area
- 3374.00
Lot Features
- Cleared
- Landscaped
- Level
- Near Golf Course
- Near Public Transit
- Oversized Lot
- Private
- Paved
Middle School
- Turkey Creek-HB
Area Major
- 33527 - Dover
Net Operating Income
- 0.00
New Construction Yes / No
- Yes
Occupant Type
- Vacant
Open Parking Spaces
- 0.00
Other Expense
- 0.00
Other Structures
- Outdoor Kitchen
Parcel Number
- U-08-29-21-D2C-000000-00003.0
Parking Features
- Driveway
- Garage Door Opener
- Garage Faces Side
- Golf Cart Garage
- Golf Cart Parking
- Ground Level
- Guest
- Oversized
Pets Allowed
- Cats OK
- Dogs OK
Property Condition
- Completed
Property Type
- Residential
Roof
- Shingle
School Elementary
- Dover-HB
Sewer
- Septic Tank
Style
- Contemporary
- Custom
Tax Year
- 2024
Township
- 29
Utilities
- BB/HS Internet Available
- Cable Available
- Electricity Available
- Electricity Connected
- Fiber Optics
- Private
- Public
- Sprinkler Meter
- Sprinkler Well
- Water Available
Views
- 313
Virtual Tour Url
- https://www.propertypanorama.com/instaview/stellar/TB8398658
Water Source
- Well
Year Built
- 2024
Zoning Code
- AS-1
Listing Data ©2026 Greater Tampa Association of REALTORS®
Listings provided courtesy of The Hernando County Association of Realtors MLS.
The information provided by this website is for the personal, non-commercial use of consumers and may not be used for any purpose other than to identify prospective properties consumers may be interested in purchasing.Display of MLS data is usually deemed reliable but is NOT guaranteed accurate.
Datafeed Last updated on February 26, 2026 @ 12:00 am
©2006-2026 brokerIDXsites.com - https://brokerIDXsites.com
