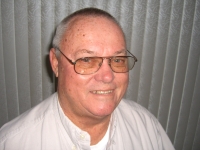
- Jim Tacy Sr, REALTOR ®
- Tropic Shores Realty
- Hernando, Hillsborough, Pasco, Pinellas County Homes for Sale
- 352.556.4875
- 352.556.4875
- jtacy2003@gmail.com
Share this property:
Contact Jim Tacy Sr
Schedule A Showing
Request more information
- Home
- Property Search
- Search results
- 6600 Sunset Way 118, ST PETE BEACH, FL 33706
Property Photos

































































- MLS#: TB8398939 ( Residential )
- Street Address: 6600 Sunset Way 118
- Viewed: 4
- Price: $1,590,000
- Price sqft: $672
- Waterfront: Yes
- Wateraccess: Yes
- Waterfront Type: Beach Front,Gulf/Ocean
- Year Built: 1985
- Bldg sqft: 2365
- Bedrooms: 3
- Total Baths: 3
- Full Baths: 2
- 1/2 Baths: 1
- Garage / Parking Spaces: 1
- Days On Market: 6
- Additional Information
- Geolocation: 27.7347 / -82.7492
- County: PINELLAS
- City: ST PETE BEACH
- Zipcode: 33706
- Subdivision: Silver Sands Beach Racquet Cl
- Building: Silver Sands Beach Racquet Club
- Provided by: COMPASS FLORIDA LLC
- Contact: Melinda Persuitte
- 727-339-7902

- DMCA Notice
-
DescriptionRarely available corner unit with direct Gulf views and the largest floor plan in Silver Sandsthis spacious 3 bedroom, 2.5 bath condo offers the ultimate in coastal living. A sprawling wraparound balcony invites you to enjoy stunning sunsets and sea breezes from multiple vantage points, with plenty of room to dine, lounge, and entertain outdoors. Inside, a generous living room opens seamlessly to the balcony and offers breathtaking water views. The spacious kitchen is well connected, with sliding doors to the balcony for easy access while entertaining. Wake up to the Gulf in your primary suite, complete with dual walk in closets and a spa style bath featuring double vanities, a soaking tub, and separate shower. At the opposite end of the unit, two additional bedrooms and a bathroom provide privacy for guests or family. One has its own private balcony with water views and a storage closet. A dedicated laundry room and powder bath round out the thoughtful floor plan. Silver Sands is a gated beachfront community offering resort style amenities: two beachfront pools (heated in winter, cooled in summer), hot tubs, a private walkway to St. Pete Beach, clubhouse with a fitness center, billiards room, large gathering space and catering kitchen, outdoor patio seating, six brand new pickleball courts, and two full size tennis courts. This isnt just a condoits a lifestyle. Ideally located at in the heart of St. Pete Beach, you're moments from local favorites, vibrant beach bars, casual dining, boutique shops, and just a short drive to downtown St. Petes arts and restaurant scene. Here, every day feels like vacation.
Property Location and Similar Properties
All
Similar
Features
Waterfront Description
- Beach Front
- Gulf/Ocean
Appliances
- Built-In Oven
- Cooktop
- Dishwasher
- Disposal
- Microwave
- Refrigerator
Home Owners Association Fee
- 0.00
Home Owners Association Fee Includes
- Guard - 24 Hour
- Cable TV
- Common Area Taxes
- Pool
- Insurance
- Internet
- Maintenance Structure
- Maintenance Grounds
- Management
- Recreational Facilities
- Security
- Sewer
- Trash
- Water
Association Name
- Carrie Adams
Association Phone
- 7273604706
Carport Spaces
- 0.00
Close Date
- 0000-00-00
Cooling
- Central Air
Country
- US
Covered Spaces
- 0.00
Exterior Features
- Balcony
- Dog Run
- Lighting
- Private Mailbox
- Sauna
- Sidewalk
- Sliding Doors
- Sprinkler Metered
- Tennis Court(s)
Flooring
- Carpet
- Tile
Garage Spaces
- 1.00
Heating
- Central
Insurance Expense
- 0.00
Interior Features
- Ceiling Fans(s)
- Living Room/Dining Room Combo
- Primary Bedroom Main Floor
- Thermostat
- Walk-In Closet(s)
Legal Description
- SILVER SANDS BEACH & RACQUET CLUB TWO CONDO BLDG B
- UNIT 118 TOGETHER WITH THE USE OF PARKING SPACE 126
Levels
- One
Living Area
- 2365.00
Area Major
- 33706 - Pass a Grille Bch/St Pete Bch/Treasure Isl
Net Operating Income
- 0.00
Occupant Type
- Vacant
Open Parking Spaces
- 0.00
Other Expense
- 0.00
Parcel Number
- 36-31-15-82016-002-0118
Pets Allowed
- No
Pool Features
- Gunite
- Heated
- In Ground
- Lighting
Possession
- Close Of Escrow
Property Type
- Residential
Roof
- Built-Up
Sewer
- Public Sewer
Tax Year
- 2024
Township
- 31
Unit Number
- 118
Utilities
- Cable Connected
- Electricity Connected
- Public
- Sewer Connected
- Water Connected
Water Source
- Public
Year Built
- 1985
Listing Data ©2025 Greater Tampa Association of REALTORS®
Listings provided courtesy of The Hernando County Association of Realtors MLS.
The information provided by this website is for the personal, non-commercial use of consumers and may not be used for any purpose other than to identify prospective properties consumers may be interested in purchasing.Display of MLS data is usually deemed reliable but is NOT guaranteed accurate.
Datafeed Last updated on June 29, 2025 @ 12:00 am
©2006-2025 brokerIDXsites.com - https://brokerIDXsites.com
