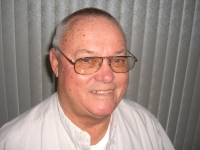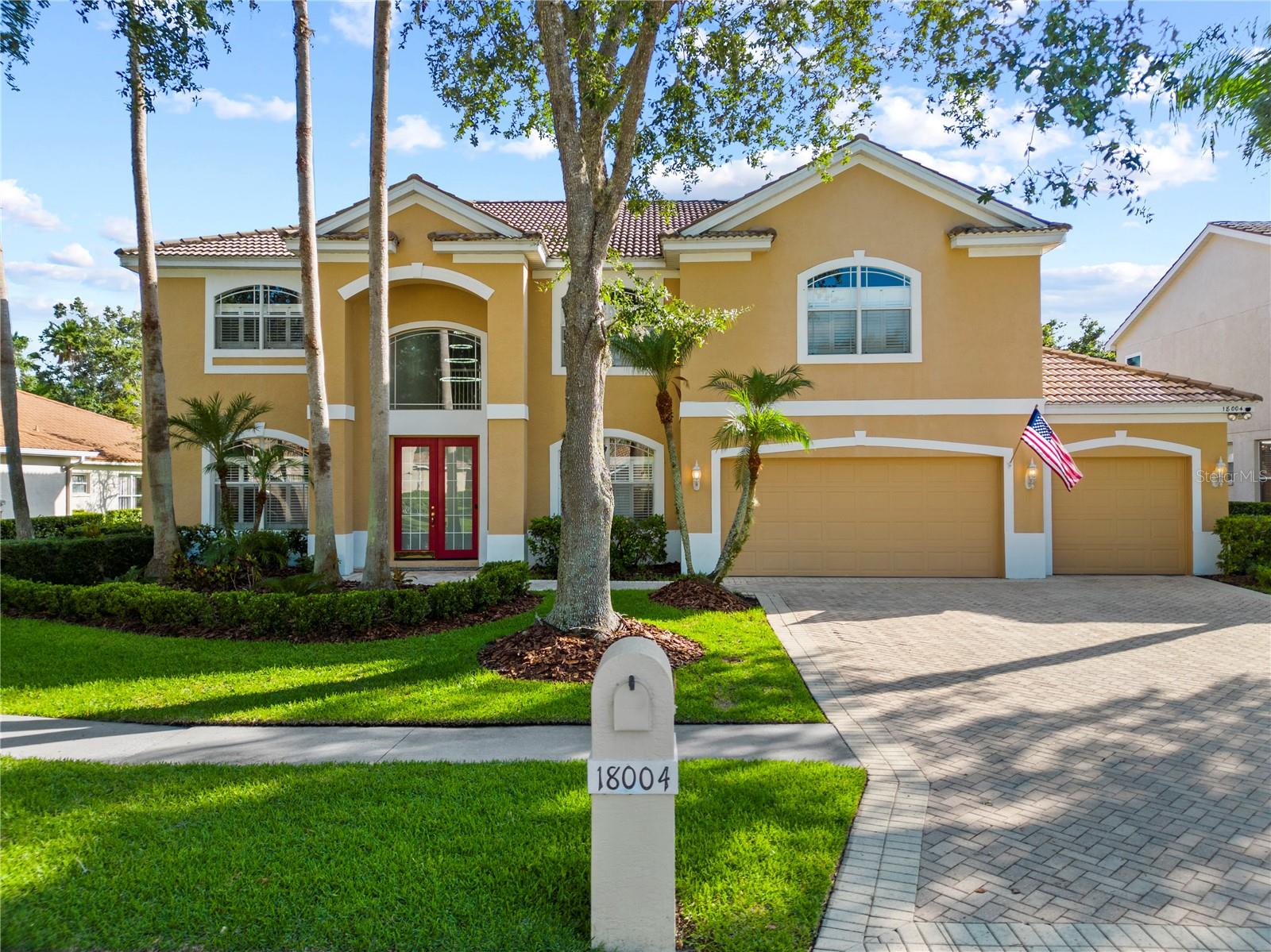
- Jim Tacy Sr, REALTOR ®
- Tropic Shores Realty
- Hernando, Hillsborough, Pasco, Pinellas County Homes for Sale
- 352.556.4875
- 352.556.4875
- jtacy2003@gmail.com
Share this property:
Contact Jim Tacy Sr
Schedule A Showing
Request more information
- Home
- Property Search
- Search results
- 18004 Avalon Lane, TAMPA, FL 33647
Property Photos







































- MLS#: TB8399202 ( Residential )
- Street Address: 18004 Avalon Lane
- Viewed: 6
- Price: $725,000
- Price sqft: $162
- Waterfront: No
- Year Built: 2000
- Bldg sqft: 4483
- Bedrooms: 5
- Total Baths: 4
- Full Baths: 3
- 1/2 Baths: 1
- Garage / Parking Spaces: 3
- Days On Market: 9
- Additional Information
- Geolocation: 28.1375 / -82.3208
- County: HILLSBOROUGH
- City: TAMPA
- Zipcode: 33647
- Subdivision: Arbor Greene Ph 4
- Elementary School: Hunter's Green
- Middle School: Benito
- High School: Wharton
- Provided by: FUTURE HOME REALTY INC
- Contact: Rachele Pawlowski
- 813-855-4982

- DMCA Notice
-
DescriptionWelcome to the stunning 3,000+ sq ft 2 story home located in the gated community of Arbor Greene. This beautifully maintained residence features 5 spacious bedrooms, 3.5 bathrooms, and a screened in pool with serene pond views the perfect setting for Florida living. The thoughtfully designed floor plan includes a formal dining room, bright eat in kitchen, and open concept living area overlooking the pool and pond making it the perfect setting for relaxing or entertaining. The updated kitchen boasts quartz counter tops, newer stainless steel appliances, gas stove, a large pantry, and ample cabinetry excellent for meal prep, storage, and gathering together. The flexible floor plan includes a main level den/office, ideal for working from home or guests. Upstairs offers generously sized bedrooms and plenty of space. Enjoy resort style amenities at the community center including multiple pools, fitness center, tennis and pickleball courts, playground, and more. Just 1 mile from top rated elementary and middle schools, less than 2 miles to local shopping and restaurants, 3 miles to Flatwoods Park, and approximately 10 miles to USF, Tampa Premium Outlets, and Moffitt Cancer Center. This move in ready home offers the perfect balance of privacy, community, and convenience. Dont miss out!
Property Location and Similar Properties
All
Similar
Features
Appliances
- Built-In Oven
- Dishwasher
- Disposal
- Gas Water Heater
- Microwave
- Range
- Range Hood
- Refrigerator
- Water Softener
Home Owners Association Fee
- 110.00
Association Name
- Terra Management Services
- LLC
Association Phone
- (813) 374-2363
Carport Spaces
- 0.00
Close Date
- 0000-00-00
Cooling
- Central Air
Country
- US
Covered Spaces
- 0.00
Exterior Features
- Lighting
- Private Mailbox
- Sidewalk
- Sliding Doors
- Sprinkler Metered
Flooring
- Luxury Vinyl
Garage Spaces
- 3.00
Heating
- Central
- Electric
High School
- Wharton-HB
Insurance Expense
- 0.00
Interior Features
- Ceiling Fans(s)
- Crown Molding
- Eat-in Kitchen
- High Ceilings
- Open Floorplan
- PrimaryBedroom Upstairs
- Walk-In Closet(s)
Legal Description
- ARBOR GREENE PHASE 4 LOT 22 BLOCK 32
Levels
- Two
Living Area
- 3423.00
Lot Features
- Cul-De-Sac
- Landscaped
- Sidewalk
- Paved
Middle School
- Benito-HB
Area Major
- 33647 - Tampa / Tampa Palms
Net Operating Income
- 0.00
Occupant Type
- Owner
Open Parking Spaces
- 0.00
Other Expense
- 0.00
Parcel Number
- A-17-27-20-22Q-000032-00022.0
Parking Features
- Oversized
Pets Allowed
- Breed Restrictions
- Cats OK
- Dogs OK
Pool Features
- Heated
- In Ground
- Salt Water
- Screen Enclosure
Possession
- Close Of Escrow
Property Type
- Residential
Roof
- Tile
School Elementary
- Hunter's Green-HB
Sewer
- Public Sewer
Style
- Contemporary
Tax Year
- 2024
Township
- 27
Utilities
- Cable Available
- Electricity Connected
- Natural Gas Connected
- Phone Available
- Public
- Sprinkler Meter
- Underground Utilities
- Water Connected
View
- Water
Virtual Tour Url
- https://www.propertypanorama.com/instaview/stellar/TB8399202
Water Source
- Public
Year Built
- 2000
Zoning Code
- PD-A
Listing Data ©2025 Greater Tampa Association of REALTORS®
Listings provided courtesy of The Hernando County Association of Realtors MLS.
The information provided by this website is for the personal, non-commercial use of consumers and may not be used for any purpose other than to identify prospective properties consumers may be interested in purchasing.Display of MLS data is usually deemed reliable but is NOT guaranteed accurate.
Datafeed Last updated on June 30, 2025 @ 12:00 am
©2006-2025 brokerIDXsites.com - https://brokerIDXsites.com
