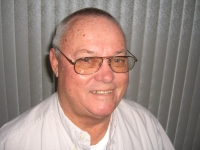
- Jim Tacy Sr, REALTOR ®
- Tropic Shores Realty
- Hernando, Hillsborough, Pasco, Pinellas County Homes for Sale
- 352.556.4875
- 352.556.4875
- jtacy2003@gmail.com
Share this property:
Contact Jim Tacy Sr
Schedule A Showing
Request more information
- Home
- Property Search
- Search results
- 1251 Fairway Dr, DUNEDIN, FL 34698
Property Photos
































- MLS#: TB8399499 ( Residential )
- Street Address: 1251 Fairway Dr
- Viewed: 9
- Price: $850,000
- Price sqft: $324
- Waterfront: No
- Year Built: 1966
- Bldg sqft: 2625
- Bedrooms: 3
- Total Baths: 2
- Full Baths: 2
- Garage / Parking Spaces: 1
- Days On Market: 7
- Additional Information
- Geolocation: 28.0461 / -82.7726
- County: PINELLAS
- City: DUNEDIN
- Zipcode: 34698
- Subdivision: Fairway Estates 1st Add
- Elementary School: San Jose
- Middle School: Palm Harbor
- High School: Dunedin
- Provided by: RE/MAX ACTION FIRST OF FLORIDA

- DMCA Notice
-
DescriptionWelcome to your slice of Florida paradise in sought after Fairway Estates! This beautifully updated 3 bedroom, 2 bath pool home offers an ideal blend of comfort, style, and functionality. The split bedroom layout ensures privacy, while the open floor plan creates a bright and welcoming space perfect for entertaining. The fully updated kitchen is the heart of the home, featuring a large center island with gorgeous & expansive quartz counters, stainless steel appliances and modern cabinetry. Large windows in every room invite natural light and offer lovely views. The primary suite includes a stunning ensuite bathroom with a double sink vanity and a glass enclosed, fully tiled shower. The guest bathroom is equally impressive with its own double vanity and updated tub/shower combo. Enjoy the convenience of an interior laundry room, hurricane shutters, and peace of mind with major systems already updated: Roof and HVAC in 2016, water heater in 2021 and Electric Panel in 2022. Step outside to your private backyard oasis, featuring a gorgeous screened in pool, fully fenced yard, and irrigation system on city reclaimed water. A peaceful pond near the front door offers a tranquil welcome home. Located in a non evacuation zone and Flood Zone X, lenders do not require flood insurance here and this home suffered no damage or flooding during the 2024 storms that devastated other parts of Dunedin. Fairway Estates is a highly desirable community flanked on two sides by the newly restored, Donald Rossdesigned Dunedin Golf Club. At its heart lies picturesque Lake Saundra, where neighbors gather at the park to relax and enjoy the local wildlife. This golf cart friendly neighborhood allows easy access to charming downtown Dunedins restaurants, shops, and bars. Outdoor enthusiasts will love being close to the Pinellas Trailperfect for walking, biking, or rollerblading for milesas well as the Dunedin Community and Arts Centers, Highlander Park, and Hammock Park. And just a few miles away, the Dunedin Causeway leads you to the award winning beaches of Honeymoon and Caladesi Island State Parks. Schedule your tour today! Dont miss your chance to see this beautiful home!
Property Location and Similar Properties
All
Similar
Features
Appliances
- Convection Oven
- Dishwasher
- Dryer
- Electric Water Heater
- Microwave
- Range
- Refrigerator
- Washer
Association Amenities
- Park
Home Owners Association Fee
- 65.00
Carport Spaces
- 0.00
Close Date
- 0000-00-00
Cooling
- Central Air
Country
- US
Covered Spaces
- 0.00
Exterior Features
- Hurricane Shutters
- Sliding Doors
Fencing
- Vinyl
- Wood
Flooring
- Ceramic Tile
- Luxury Vinyl
- Tile
Garage Spaces
- 1.00
Heating
- Electric
High School
- Dunedin High-PN
Insurance Expense
- 0.00
Interior Features
- Ceiling Fans(s)
- Eat-in Kitchen
- Kitchen/Family Room Combo
- Living Room/Dining Room Combo
- Open Floorplan
- Primary Bedroom Main Floor
- Split Bedroom
- Stone Counters
Legal Description
- FAIRWAY ESTATES 1ST ADD BLK 8
- LOT 15
Levels
- One
Living Area
- 1918.00
Lot Features
- City Limits
- Near Golf Course
- Paved
Middle School
- Palm Harbor Middle-PN
Area Major
- 34698 - Dunedin
Net Operating Income
- 0.00
Occupant Type
- Owner
Open Parking Spaces
- 0.00
Other Expense
- 0.00
Parcel Number
- 14-28-15-27216-008-0150
Parking Features
- Driveway
Pets Allowed
- Cats OK
- Dogs OK
- Yes
Pool Features
- Deck
- In Ground
Property Type
- Residential
Roof
- Shingle
School Elementary
- San Jose Elementary-PN
Sewer
- Public Sewer
Style
- Ranch
Tax Year
- 2024
Township
- 28
Utilities
- Electricity Connected
- Public
- Sprinkler Recycled
- Water Connected
Virtual Tour Url
- https://www.dropbox.com/scl/fi/fg9k1ypel2te0dnpoa6a3/1251-Fairway-Dr.mp4?rlkey=cym1esrxteeqyuxkbek5hm2qr&st=k5oeue12&dl=0
Water Source
- Public
Year Built
- 1966
Zoning Code
- SFR
Listing Data ©2025 Greater Tampa Association of REALTORS®
Listings provided courtesy of The Hernando County Association of Realtors MLS.
The information provided by this website is for the personal, non-commercial use of consumers and may not be used for any purpose other than to identify prospective properties consumers may be interested in purchasing.Display of MLS data is usually deemed reliable but is NOT guaranteed accurate.
Datafeed Last updated on July 1, 2025 @ 12:00 am
©2006-2025 brokerIDXsites.com - https://brokerIDXsites.com
