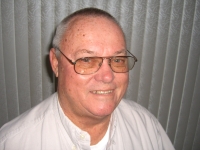
- Jim Tacy Sr, REALTOR ®
- Tropic Shores Realty
- Hernando, Hillsborough, Pasco, Pinellas County Homes for Sale
- 352.556.4875
- 352.556.4875
- jtacy2003@gmail.com
Share this property:
Contact Jim Tacy Sr
Schedule A Showing
Request more information
- Home
- Property Search
- Search results
- 22829 Saint Thomas Circle, LUTZ, FL 33549
Property Photos













































- MLS#: TB8399906 ( Residential )
- Street Address: 22829 Saint Thomas Circle
- Viewed: 3
- Price: $319,900
- Price sqft: $181
- Waterfront: No
- Year Built: 1999
- Bldg sqft: 1768
- Bedrooms: 3
- Total Baths: 2
- Full Baths: 2
- Garage / Parking Spaces: 1
- Days On Market: 4
- Additional Information
- Geolocation: 28.1841 / -82.4435
- County: HILLSBOROUGH
- City: LUTZ
- Zipcode: 33549
- Subdivision: Willow Bend Tr Mf02
- Elementary School: Lake Myrtle
- Middle School: Charles S. Rushe
- High School: Sunlake
- Provided by: KING & ASSOCIATES REAL ESTATE LLC

- DMCA Notice
-
DescriptionBreathtaking lake views and a beautifully landscaped setting set the tone for this 3 bedroom, 2 bath residence in the low HOA community of Willow Pointe, ideally positioned in a central Lutz location. With 2 spacious ensuites, a 1 car garage, and a layout designed for entertaining, this home offers a true retreat in a prime location! An inviting interior awaits, featuring high ceilings, open sightlines, and easy care tile flooring that extends throughout the main living areas. The expansive living room connects effortlessly to a light and bright kitchen, complete with breakfast bar seating, a pantry, a range, and a dishwasher. Just beyond, the eat in dining space leads to the screened back porch, perfect for morning coffee with a view. Tucked away for maximum privacy, the first bedroom suite impresses with its 20x16 footprint, dual closets, 2 ceiling fans, vinyl flooring, and an ensuite bath with a tub/shower combo. On the opposite end of the home, the second suite has plush carpet, soaring ceilings, a generous walk in closet, and its own private bathroom. The third bedroom sits at the center of the house and functions beautifully as a home office, featuring French doors and a closet with built in organizers. Out back, paradise awaits. A tropical landscape frames the serene lake view, while a screened porch and open patio offer multiple spaces to relax and soak in the peaceful surroundings. Located just minutes from local shopping, dining, and entertainment, this property is your ticket to lakeside living. Dont miss your chance; schedule your private showing today!
Property Location and Similar Properties
All
Similar
Features
Appliances
- Dishwasher
- Range
Home Owners Association Fee
- 140.00
Association Name
- Terra Management Services/Caitlin King
Association Phone
- 813-374-2363
Carport Spaces
- 0.00
Close Date
- 0000-00-00
Cooling
- Central Air
Country
- US
Covered Spaces
- 0.00
Exterior Features
- Lighting
- Sidewalk
- Sliding Doors
Flooring
- Carpet
- Tile
- Vinyl
Garage Spaces
- 1.00
Heating
- Central
High School
- Sunlake High School-PO
Insurance Expense
- 0.00
Interior Features
- Ceiling Fans(s)
- Crown Molding
- Eat-in Kitchen
- High Ceilings
- Open Floorplan
- Primary Bedroom Main Floor
- Split Bedroom
- Vaulted Ceiling(s)
- Walk-In Closet(s)
Legal Description
- WILLOW BEND TRACT MF-2 PB 35 PGS 102-106 LOT 38 OR 5338 PG 1775
Levels
- One
Living Area
- 1322.00
Lot Features
- In County
- Landscaped
- Sidewalk
- Paved
Middle School
- Charles S. Rushe Middle-PO
Area Major
- 33549 - Lutz
Net Operating Income
- 0.00
Occupant Type
- Vacant
Open Parking Spaces
- 0.00
Other Expense
- 0.00
Parcel Number
- 31-26-19-0140-00000-0380
Parking Features
- Oversized
Pets Allowed
- Number Limit
- Yes
Property Type
- Residential
Roof
- Shingle
School Elementary
- Lake Myrtle Elementary-PO
Sewer
- Public Sewer
Tax Year
- 2024
Township
- 26S
Utilities
- BB/HS Internet Available
- Electricity Connected
- Public
- Sewer Connected
- Water Connected
View
- Water
Virtual Tour Url
- https://www.zillow.com/view-imx/9b84e8f3-b6af-4134-b699-aa205ec2679e? setAttribution=mls&wl=true&initialViewType=pano&utm_source=dashboard
Water Source
- Public
Year Built
- 1999
Zoning Code
- MPUD
Listing Data ©2025 Greater Tampa Association of REALTORS®
Listings provided courtesy of The Hernando County Association of Realtors MLS.
The information provided by this website is for the personal, non-commercial use of consumers and may not be used for any purpose other than to identify prospective properties consumers may be interested in purchasing.Display of MLS data is usually deemed reliable but is NOT guaranteed accurate.
Datafeed Last updated on June 29, 2025 @ 12:00 am
©2006-2025 brokerIDXsites.com - https://brokerIDXsites.com
