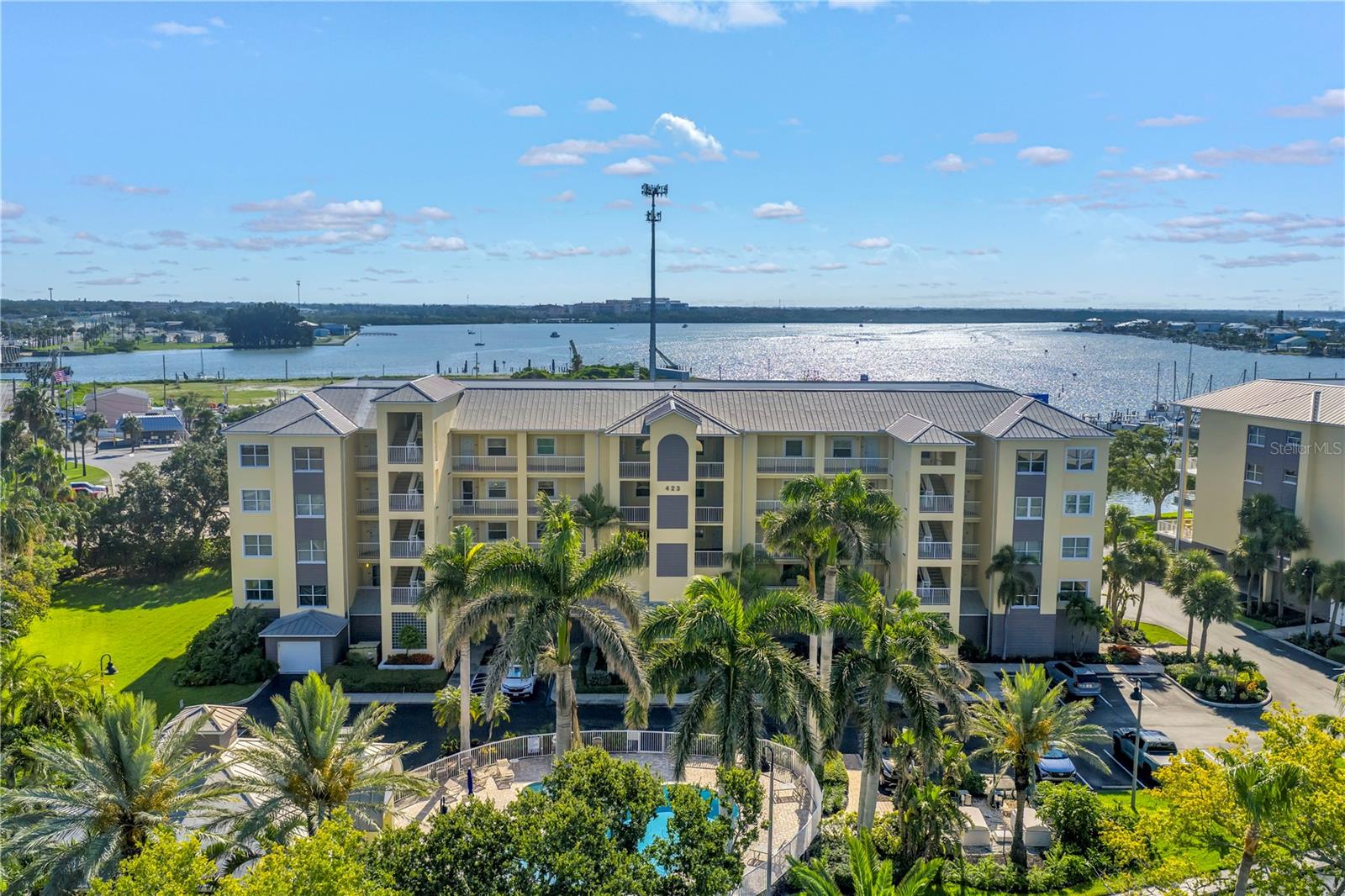
- Jim Tacy Sr, REALTOR ®
- Tropic Shores Realty
- Hernando, Hillsborough, Pasco, Pinellas County Homes for Sale
- 352.556.4875
- 352.556.4875
- jtacy2003@gmail.com
Share this property:
Contact Jim Tacy Sr
Schedule A Showing
Request more information
- Home
- Property Search
- Search results
- 423 150th Avenue 1501, MADEIRA BEACH, FL 33708
Property Photos
































































- MLS#: TB8400445 ( Residential )
- Street Address: 423 150th Avenue 1501
- Viewed: 6
- Price: $749,000
- Price sqft: $410
- Waterfront: Yes
- Wateraccess: Yes
- Waterfront Type: Bay/Harbor,Intracoastal Waterway
- Year Built: 2003
- Bldg sqft: 1825
- Bedrooms: 3
- Total Baths: 2
- Full Baths: 2
- Garage / Parking Spaces: 1
- Days On Market: 8
- Acreage: 3.51 acres
- Additional Information
- Geolocation: 27.8037 / -82.797
- County: PINELLAS
- City: MADEIRA BEACH
- Zipcode: 33708
- Subdivision: Snug Harbour Condo
- Building: Snug Harbour Condo
- Provided by: RE/MAX METRO
- Contact: Keyvan Kohan-Shohet
- 727-896-1800

- DMCA Notice
-
DescriptionWaterfront Corner Condo with Sweeping Views and Private Garage. Welcome to Snug Harbour, where coastal elegance meets everyday comfort. This beautifully appointed fifth floor end unit offers over 1,847 square feet of light filled living space, three spacious bedrooms, and two full baths designed to feel more like a home than a condo. From every bedroom and the living room, enjoy stunning views of the Intracoastal Waterway thanks to the corner unit layout and abundant windows. Step out onto your expansive balcony the perfect spot to relax or entertain while taking in the peaceful waterfront scenery. Inside, the split bedroom floor plan features a welcoming foyer with custom niches, soaring 9 foot ceilings, recessed lighting, and tile flooring throughout. The grand primary suite opens to the balcony and includes dual walk in closets and a spa like en suite bath with double vanities, updated cabinetry, a soaking tub, oversized walk in shower, and private water closet. The kitchen offers warm wood cabinetry, Corian countertops, a breakfast bar, and a formal dining area. Youll also enjoy the convenience of a private indoor laundry room, ceiling fans throughout, a pantry, six panel doors, a newer A/C compressor, and a newer water heater. This secure access building includes elevator and stair access, along with a private 1 car garage located on the ground level. Snug Harbour offers over 600 feet of waterfront. Community amenities include a heated pool and spa, clubhouse, sun deck, car wash station, and boat docks with slips available exclusively for residents. Most dogs up to 75 lbs. are welcome. Ideally located minutes from the beach, parks, top rated schools, restaurants, shopping, boat ramps, hospitals, and vibrant Johns Passthis is your opportunity to embrace the best of Floridas coastal lifestyle.
Property Location and Similar Properties
All
Similar
Features
Waterfront Description
- Bay/Harbor
- Intracoastal Waterway
Appliances
- Dishwasher
- Disposal
- Dryer
- Range
- Refrigerator
- Washer
Home Owners Association Fee
- 0.00
Home Owners Association Fee Includes
- Cable TV
- Pool
- Escrow Reserves Fund
- Insurance
- Maintenance Structure
- Maintenance Grounds
Carport Spaces
- 0.00
Close Date
- 0000-00-00
Cooling
- Central Air
Country
- US
Covered Spaces
- 0.00
Exterior Features
- Balcony
- Outdoor Shower
- Sidewalk
- Storage
Flooring
- Ceramic Tile
Garage Spaces
- 1.00
Heating
- Central
Insurance Expense
- 0.00
Interior Features
- Ceiling Fans(s)
- Elevator
- Kitchen/Family Room Combo
- Open Floorplan
- Split Bedroom
- Thermostat
- Walk-In Closet(s)
Legal Description
- SNUG HARBOUR CONDO BLDG A
- UNIT 1501 TOGETHER WITH THE USE OF PARKING SPACE A19
Levels
- One
Living Area
- 1825.00
Area Major
- 33708 - St Pete/Madeira Bch/N Redington Bch/Shores
Net Operating Income
- 0.00
Occupant Type
- Vacant
Open Parking Spaces
- 0.00
Other Expense
- 0.00
Parcel Number
- 09-31-15-83800-001-1501
Parking Features
- Ground Level
- Basement
Pets Allowed
- Cats OK
- Dogs OK
- Number Limit
- Size Limit
- Yes
Property Type
- Residential
Roof
- Other
Sewer
- Public Sewer
Tax Year
- 2024
Township
- 31
Unit Number
- 1501
Utilities
- BB/HS Internet Available
- Cable Available
- Electricity Available
- Electricity Connected
- Sewer Available
- Sewer Connected
- Water Available
- Water Connected
Virtual Tour Url
- https://www.propertypanorama.com/instaview/stellar/TB8400445
Water Source
- Public
Year Built
- 2003
Zoning Code
- RES
Listing Data ©2025 Greater Tampa Association of REALTORS®
Listings provided courtesy of The Hernando County Association of Realtors MLS.
The information provided by this website is for the personal, non-commercial use of consumers and may not be used for any purpose other than to identify prospective properties consumers may be interested in purchasing.Display of MLS data is usually deemed reliable but is NOT guaranteed accurate.
Datafeed Last updated on July 4, 2025 @ 12:00 am
©2006-2025 brokerIDXsites.com - https://brokerIDXsites.com
