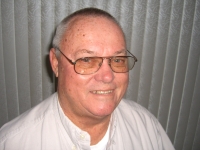
- Jim Tacy Sr, REALTOR ®
- Tropic Shores Realty
- Hernando, Hillsborough, Pasco, Pinellas County Homes for Sale
- 352.556.4875
- 352.556.4875
- jtacy2003@gmail.com
Share this property:
Contact Jim Tacy Sr
Schedule A Showing
Request more information
- Home
- Property Search
- Search results
- 105 12th Street Sw, RUSKIN, FL 33570
Property Photos







































- MLS#: TB8400622 ( Residential )
- Street Address: 105 12th Street Sw
- Viewed: 3
- Price: $469,000
- Price sqft: $212
- Waterfront: Yes
- Waterfront Type: Canal Front
- Year Built: 1979
- Bldg sqft: 2208
- Bedrooms: 3
- Total Baths: 3
- Full Baths: 3
- Days On Market: 2
- Additional Information
- Geolocation: 27.7167 / -82.4497
- County: HILLSBOROUGH
- City: RUSKIN
- Zipcode: 33570
- Subdivision: Sable Cove
- Elementary School: Ruskin
- Middle School: Shields
- High School: Lennard

- DMCA Notice
-
DescriptionLuxury waterfront living fully renovated january 2025 canal front gem with closing costs available! Roof 2017 water heater and hvac less than 5 years old. Welcome to this stunning 3 bedroom, 3 bath contemporary coastal retreata beautifully remodeled home that perfectly blends modern elegance with relaxed waterfront living. The roof was installed in 2017, and both the water heater and hvac system are under five years old. Enjoy a brand new open concept kitchen featuring calacatta style finishes, a sleek cooktop, and stylish vinyl flooring throughout. Impact resistant windows offer peace of mind, while the oversized 1 car garage includes a freshly coated epoxy floor for added durability. The freshly painted front door and refinished dockboth treated with premium deck sand paintadd to the homes clean, coastal charm. Step outside to your private dock and boat lift, ideal for soaking in serene canal views or setting out on the water. Inside, the open floor plan and bright sunroom make this home perfect for entertaining or unwinding in style. No hoa or cdd. Dont miss your chance to own this slice of florida paradiseschedule your private showing today!
Property Location and Similar Properties
All
Similar
Features
Waterfront Description
- Canal Front
Appliances
- Built-In Oven
- Cooktop
- Dishwasher
- Disposal
- Electric Water Heater
- Exhaust Fan
- Microwave
- Other
- Refrigerator
- Washer
Home Owners Association Fee
- 0.00
Carport Spaces
- 0.00
Close Date
- 0000-00-00
Cooling
- Central Air
Country
- US
Covered Spaces
- 0.00
Exterior Features
- Lighting
- Outdoor Grill
- Private Mailbox
- Rain Gutters
- Sidewalk
Fencing
- Wood
Flooring
- Luxury Vinyl
Garage Spaces
- 1.00
Heating
- Central
High School
- Lennard-HB
Insurance Expense
- 0.00
Interior Features
- Ceiling Fans(s)
- Kitchen/Family Room Combo
- Open Floorplan
- Primary Bedroom Main Floor
- Solid Wood Cabinets
- Stone Counters
- Thermostat
Legal Description
- SABLE COVE UNIT NO 2 LOT 23 BLOCK 3 AND A PORTION OF LOT 19 BLOCK 3 DESC AS FOLLOWS: COM AT WESTERNMOST COR OF LOT 23 FOR POB THN S 47 DEG 14 MIN 14 SEC W 84.26 FT THN N 13 DEG 30 MIN 00 SEC W 20.79 FT THN S 74 DEG 30 MIN 00 SEC W 17.50 FT THN N 39 DEG 41 MIN 32 SEC E 145.17 FT THN S 70 DEG 08 MIN 26 SEC E 32 FT THN ALG ARC OF CURVE CONCAVE NWLY W/RADIUS OF 150 FT CHD BRG S 33 DEG 32 MIN 58 SEC W 70.99 FT TO POB
Levels
- One
Living Area
- 1582.00
Lot Features
- Cleared
- Flood Insurance Required
- FloodZone
- In County
- Landscaped
- Near Marina
- Oversized Lot
- Street Dead-End
- Paved
Middle School
- Shields-HB
Area Major
- 33570 - Ruskin/Apollo Beach
Net Operating Income
- 0.00
Occupant Type
- Vacant
Open Parking Spaces
- 0.00
Other Expense
- 0.00
Parcel Number
- U-07-32-19-1VF-000003-00023.0
Parking Features
- Boat
- Driveway
Pets Allowed
- Yes
Property Type
- Residential
Roof
- Shingle
School Elementary
- Ruskin-HB
Sewer
- Public Sewer
Style
- Coastal
- Contemporary
Tax Year
- 2023
Township
- 32
Utilities
- Electricity Connected
- Public
View
- Trees/Woods
- Water
Virtual Tour Url
- https://www.propertypanorama.com/instaview/stellar/TB8400622
Water Source
- Public
Year Built
- 1979
Zoning Code
- RSC-6
Listing Data ©2025 Greater Tampa Association of REALTORS®
Listings provided courtesy of The Hernando County Association of Realtors MLS.
The information provided by this website is for the personal, non-commercial use of consumers and may not be used for any purpose other than to identify prospective properties consumers may be interested in purchasing.Display of MLS data is usually deemed reliable but is NOT guaranteed accurate.
Datafeed Last updated on June 29, 2025 @ 12:00 am
©2006-2025 brokerIDXsites.com - https://brokerIDXsites.com
