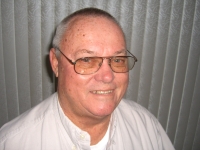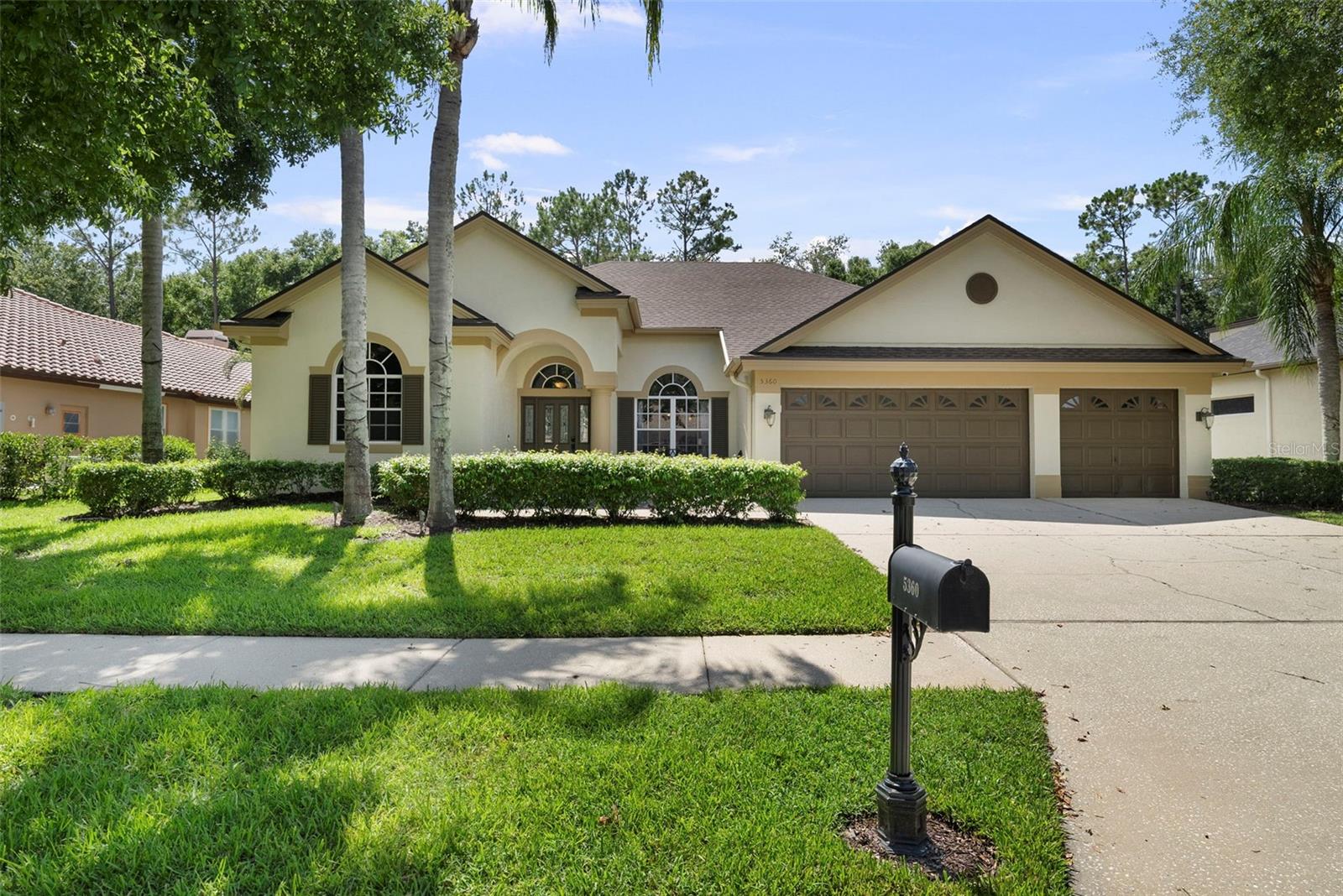
- Jim Tacy Sr, REALTOR ®
- Tropic Shores Realty
- Hernando, Hillsborough, Pasco, Pinellas County Homes for Sale
- 352.556.4875
- 352.556.4875
- jtacy2003@gmail.com
Share this property:
Contact Jim Tacy Sr
Schedule A Showing
Request more information
- Home
- Property Search
- Search results
- 5360 Karlsburg Place, PALM HARBOR, FL 34685
Property Photos


































































- MLS#: TB8400889 ( Residential )
- Street Address: 5360 Karlsburg Place
- Viewed: 4
- Price: $760,000
- Price sqft: $208
- Waterfront: No
- Year Built: 1998
- Bldg sqft: 3659
- Bedrooms: 4
- Total Baths: 3
- Full Baths: 3
- Days On Market: 8
- Additional Information
- Geolocation: 28.1292 / -82.7107
- County: PINELLAS
- City: PALM HARBOR
- Zipcode: 34685
- Subdivision: Lynnwood Ph 2
- Elementary School: Brooker Creek
- Middle School: Tarpon Springs
- High School: East Lake

- DMCA Notice
-
DescriptionNew Roof 2024, New A/C 2025, and NO Flood Insurance Required! Peace of mind comes standard in this expanded Nohl Crest Sherwood model, offering resort style living in the sought after Lynwood neighborhood of Lansbrook. This beautifully upgraded, block constructed home combines elegance and function with a spacious open layout and thoughtful features throughout. Step into the award winning kitchenan entertainers dreamfeaturing exotic granite countertops, Caesarstone surfaces, a natural gas oven, oversized island bar with extra seating, and a reverse osmosis system. The kitchen flows effortlessly into the breakfast nook with tranquil views of the sparkling pool and lush landscaping beyond. Walls of glass sliders in the living room, dining room, and master bedroom bathe the interior in natural light and frame serene outdoor views. The homes split bedroom floor plan includes a versatile conservatory/flex space and a generously sized family room ready for your large screen TV. The expanded lanai offers true Florida outdoor living, privately nestled on a berm lot surrounded by mature landscaping. The master suite features his and her walk in closets and an updated master bath. Additional highlights include mostly LVT and tile flooring, a spacious laundry room, and the confidence of solid block construction. Located in the highly desirable Lynwood of Lansbrook community, you'll enjoy exclusive access to a private lakefront park with boat launch, scenic trails, multiple playgrounds, sand volleyball courts, the Lansbrook Golf Club, and the state of the art YMCA .Zoned for A+ rated schools! Dont miss this rare opportunity to own a move in ready, beautifully upgraded home in one of Tampa Bays premier communities!
Property Location and Similar Properties
All
Similar
Features
Appliances
- Dishwasher
- Disposal
- Kitchen Reverse Osmosis System
- Range
- Refrigerator
Association Amenities
- Playground
- Trail(s)
Home Owners Association Fee
- 825.00
Association Name
- Resource Property Management/Kelley Cate
Association Phone
- 727-581-2662
Builder Model
- SHERWOOD
Builder Name
- NOHL CREST
Carport Spaces
- 0.00
Close Date
- 0000-00-00
Cooling
- Central Air
Country
- US
Covered Spaces
- 0.00
Exterior Features
- Garden
- Private Mailbox
- Sidewalk
- Sliding Doors
Flooring
- Carpet
- Tile
Garage Spaces
- 3.00
Heating
- Electric
High School
- East Lake High-PN
Insurance Expense
- 0.00
Interior Features
- Cathedral Ceiling(s)
- Ceiling Fans(s)
- Crown Molding
- Kitchen/Family Room Combo
- Living Room/Dining Room Combo
- Solid Surface Counters
- Solid Wood Cabinets
- Split Bedroom
- Stone Counters
- Vaulted Ceiling(s)
- Walk-In Closet(s)
- Window Treatments
Legal Description
- LYNNWOOD PHASE 2 LOT 88
Levels
- One
Living Area
- 2653.00
Middle School
- Tarpon Springs Middle-PN
Area Major
- 34685 - Palm Harbor
Net Operating Income
- 0.00
Occupant Type
- Owner
Open Parking Spaces
- 0.00
Other Expense
- 0.00
Parcel Number
- 16-27-16-53449-000-0880
Parking Features
- Driveway
- Garage Door Opener
Pets Allowed
- Cats OK
- Dogs OK
Pool Features
- In Ground
- Salt Water
Property Type
- Residential
Roof
- Shingle
School Elementary
- Brooker Creek Elementary-PN
Sewer
- Public Sewer
Tax Year
- 2024
Township
- 27
Utilities
- BB/HS Internet Available
- Cable Connected
- Electricity Available
- Public
- Sprinkler Meter
- Underground Utilities
View
- Garden
- Trees/Woods
Virtual Tour Url
- https://www.propertypanorama.com/instaview/stellar/TB8400889
Water Source
- Public
Year Built
- 1998
Zoning Code
- RPD-5
Listing Data ©2025 Greater Tampa Association of REALTORS®
Listings provided courtesy of The Hernando County Association of Realtors MLS.
The information provided by this website is for the personal, non-commercial use of consumers and may not be used for any purpose other than to identify prospective properties consumers may be interested in purchasing.Display of MLS data is usually deemed reliable but is NOT guaranteed accurate.
Datafeed Last updated on July 5, 2025 @ 12:00 am
©2006-2025 brokerIDXsites.com - https://brokerIDXsites.com
