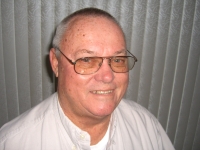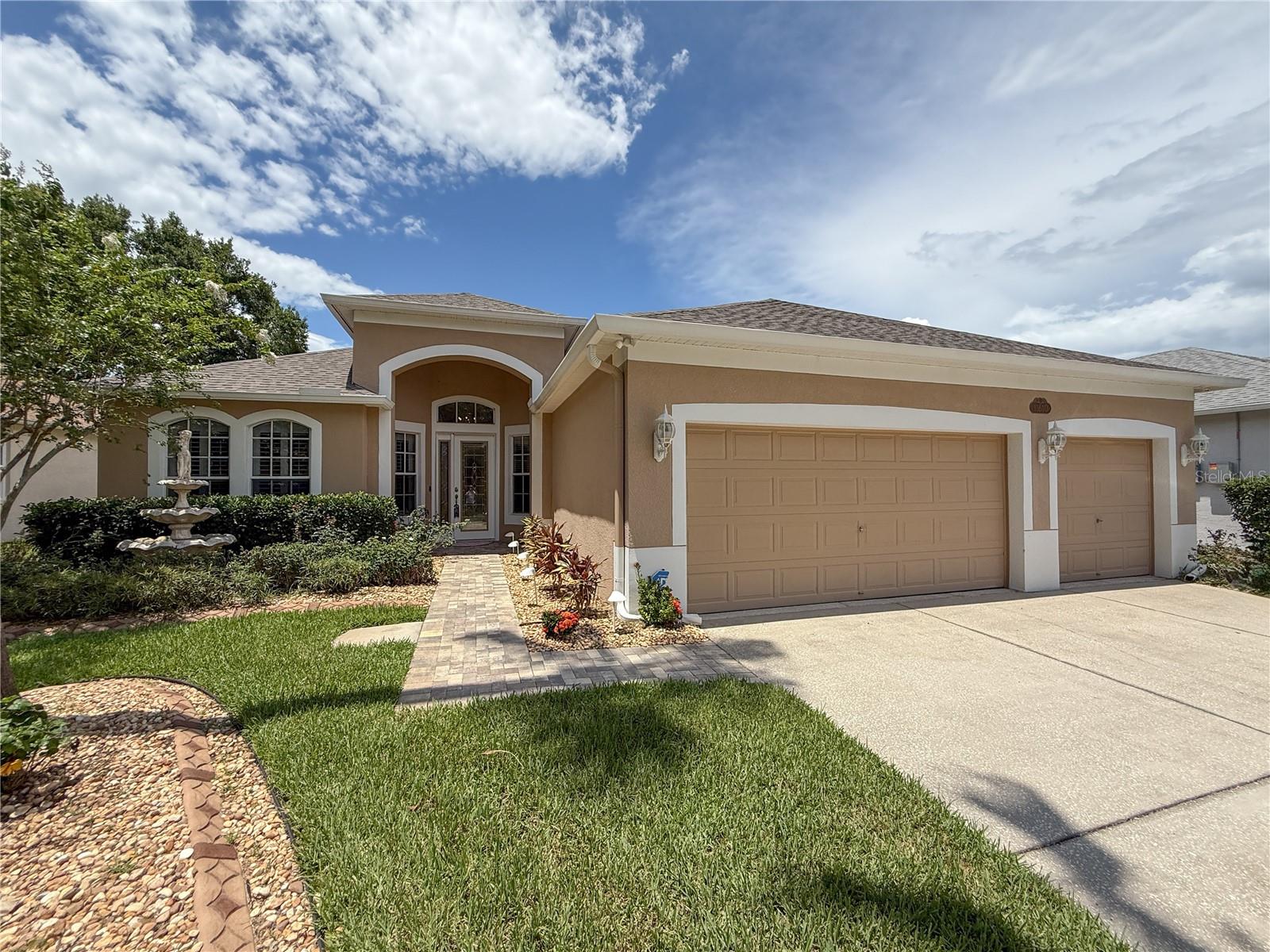
- Jim Tacy Sr, REALTOR ®
- Tropic Shores Realty
- Hernando, Hillsborough, Pasco, Pinellas County Homes for Sale
- 352.556.4875
- 352.556.4875
- jtacy2003@gmail.com
Share this property:
Contact Jim Tacy Sr
Schedule A Showing
Request more information
- Home
- Property Search
- Search results
- 11610 Grove Arcade Drive, RIVERVIEW, FL 33569
Property Photos



























































- MLS#: TB8401845 ( Residential )
- Street Address: 11610 Grove Arcade Drive
- Viewed: 4
- Price: $550,000
- Price sqft: $140
- Waterfront: No
- Year Built: 2002
- Bldg sqft: 3918
- Bedrooms: 4
- Total Baths: 3
- Full Baths: 3
- Garage / Parking Spaces: 3
- Days On Market: 8
- Additional Information
- Geolocation: 27.8607 / -82.3053
- County: HILLSBOROUGH
- City: RIVERVIEW
- Zipcode: 33569
- Subdivision: Boyette Farms Ph 1
- Provided by: FACET REALTY
- Contact: Kristie Behrle
- 813-295-3512

- DMCA Notice
-
DescriptionImmaculate Home in Sought After Boyette Farms 4BR/3BA home with office/study + 3 Car Garage + Screened Lanai + Hot Tub Oasis! Welcome to this stunning 4 bedroom, 3 bath home nestled in the highly desirable Boyette Farms community. Boasting 2,778 square feet of beautifully designed living space, this home offers the perfect blend of comfort, style, and functionality. Step inside to discover wood look tile flooring, real cherry wood cabinets, and a flowing, open concept layout ideal for both everyday living and entertaining. The spacious bedrooms include a luxurious owners suite, while the three full baths provide convenience for family and guests. Enjoy Florida living at its finest in your expansive screened lanai, complete with a hot tub under a charming gazebo, all surrounded by a privacy fence and lush, professionally landscaped yardyour private backyard retreat. Additional highlights include: 3 car garage for plenty of storage and parking New roof for peace of mind Meticulously maintained and in pristine condition Dont miss your opportunity to own this exceptional home in one of the area's most welcoming neighborhoodsschedule your private showing today
Property Location and Similar Properties
All
Similar
Features
Appliances
- Dishwasher
- Disposal
- Dryer
- Electric Water Heater
- Microwave
- Range
- Refrigerator
- Washer
Home Owners Association Fee
- 140.00
Association Name
- Avid Property Management
Association Phone
- 813-868-1104
Carport Spaces
- 0.00
Close Date
- 0000-00-00
Cooling
- Central Air
Country
- US
Covered Spaces
- 0.00
Exterior Features
- Lighting
- Sidewalk
- Sliding Doors
Flooring
- Carpet
- Ceramic Tile
Garage Spaces
- 3.00
Heating
- Central
Insurance Expense
- 0.00
Interior Features
- Ceiling Fans(s)
- Central Vaccum
- Chair Rail
- Crown Molding
- Eat-in Kitchen
- Kitchen/Family Room Combo
- Open Floorplan
- Primary Bedroom Main Floor
- Stone Counters
- Thermostat
- Walk-In Closet(s)
- Window Treatments
Legal Description
- BOYETTE FARMS PHASE 1 LOT 5 BLOCK 10
Levels
- One
Living Area
- 2779.00
Area Major
- 33569 - Riverview
Net Operating Income
- 0.00
Occupant Type
- Owner
Open Parking Spaces
- 0.00
Other Expense
- 0.00
Parcel Number
- U-21-30-20-5OD-000010-00005.0
Pets Allowed
- Breed Restrictions
Possession
- Close Of Escrow
Property Type
- Residential
Roof
- Shingle
Sewer
- Public Sewer
Tax Year
- 2024
Township
- 30
Utilities
- Cable Connected
- Electricity Connected
- Public
- Sewer Connected
- Underground Utilities
- Water Connected
Virtual Tour Url
- https://www.propertypanorama.com/instaview/stellar/TB8401845
Water Source
- Public
Year Built
- 2002
Zoning Code
- PD
Listing Data ©2025 Greater Tampa Association of REALTORS®
Listings provided courtesy of The Hernando County Association of Realtors MLS.
The information provided by this website is for the personal, non-commercial use of consumers and may not be used for any purpose other than to identify prospective properties consumers may be interested in purchasing.Display of MLS data is usually deemed reliable but is NOT guaranteed accurate.
Datafeed Last updated on July 6, 2025 @ 12:00 am
©2006-2025 brokerIDXsites.com - https://brokerIDXsites.com
