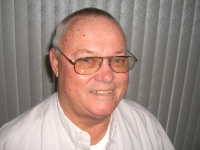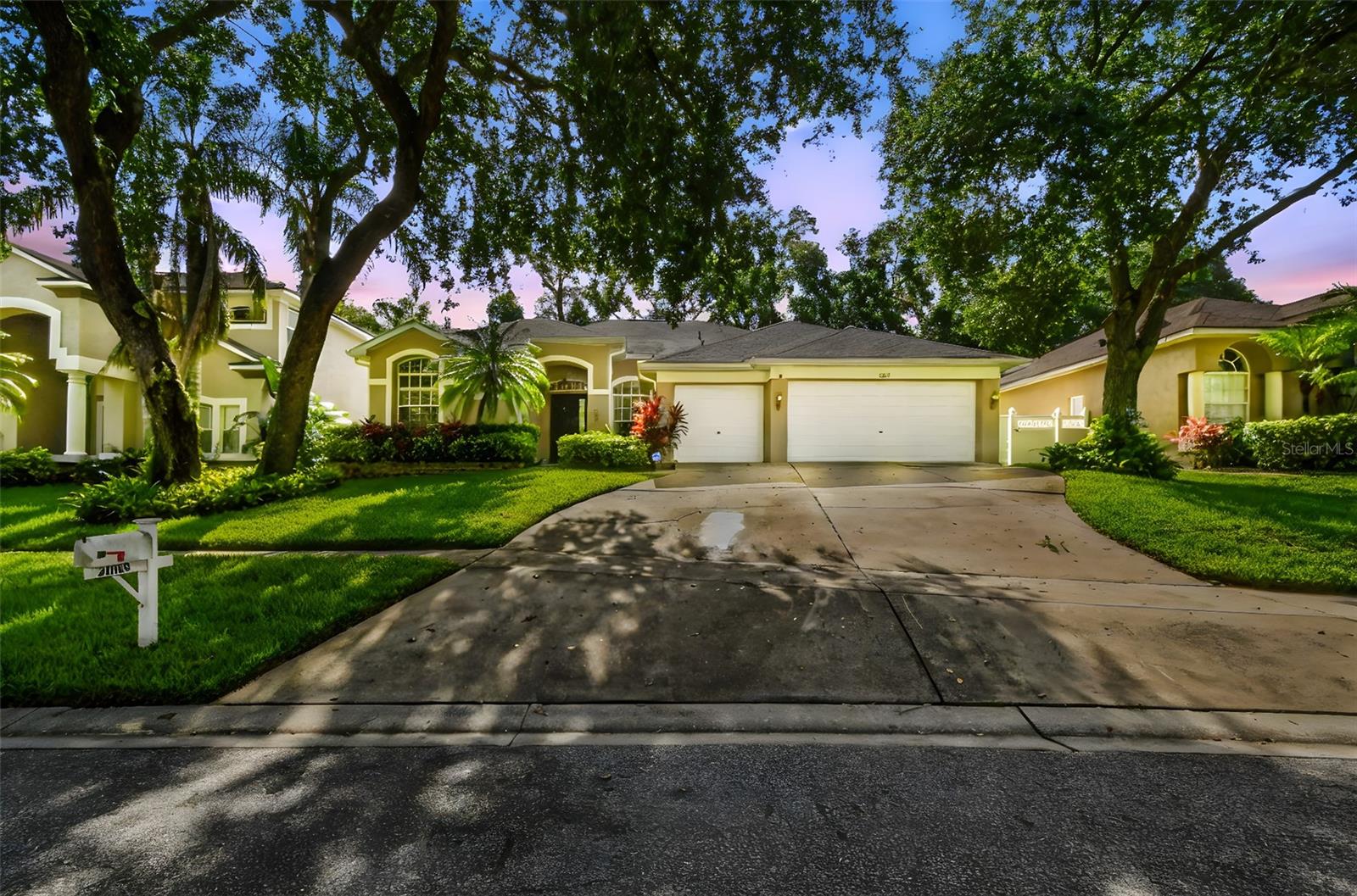
- Jim Tacy Sr, REALTOR ®
- Tropic Shores Realty
- Hernando, Hillsborough, Pasco, Pinellas County Homes for Sale
- 352.556.4875
- 352.556.4875
- jtacy2003@gmail.com
Share this property:
Contact Jim Tacy Sr
Schedule A Showing
Request more information
- Home
- Property Search
- Search results
- 2009 Raven Manor Drive, DOVER, FL 33527
Property Photos






















































- MLS#: TB8402555 ( Residential )
- Street Address: 2009 Raven Manor Drive
- Viewed: 5
- Price: $565,000
- Price sqft: $177
- Waterfront: No
- Year Built: 2006
- Bldg sqft: 3187
- Bedrooms: 4
- Total Baths: 3
- Full Baths: 3
- Garage / Parking Spaces: 3
- Days On Market: 4
- Additional Information
- Geolocation: 27.973 / -82.2624
- County: HILLSBOROUGH
- City: DOVER
- Zipcode: 33527
- Subdivision: Ridge Crest Sub
- Provided by: PREMIER SOTHEBYS INTL REALTY
- Contact: Alvin Nguyen
- 727-898-6800

- DMCA Notice
-
DescriptionMove In Ready! Motivated Seller! Discover this beautifully maintained four bedroom, three bath home in the desirable Ridge Crest community. Featuring a spacious three car garage and a thoughtful split bedroom layout, this home offers flexibility and privacy for todays modern lifestyle. Inside, luxury vinyl and tile flooring pair with soaring ceilings and elegant arched doorways for a welcoming, upgraded feel. The expansive kitchen is perfect for gathering and entertaining, showcasing granite countertops and generous workspace. Three full bathrooms feature granite surfaces, with the primary bath providing a spa inspired retreat complete with a garden tub, separate walk in shower, dual granite vanities, and a private water closet. This home is loaded with updates, including a new roof in 2022, a 2025 pool system, and a 2025 water purifier and filtration system, along with a water softener for added comfort. Enjoy Florida living outdoors with your private pool, spacious backyard, and extended lanai, offering a seamless indoor outdoor flow for relaxation and entertaining. Residents appreciate the low homeowners association fee and a prime location close to shopping, dining, and commuter routes to Tampa, just off East Wheeler Road between North Valrico Road and Kingsway. Dont miss this move in ready opportunity motivated seller invites your offer!
Property Location and Similar Properties
All
Similar
Features
Appliances
- Built-In Oven
- Cooktop
- Dishwasher
- Disposal
- Exhaust Fan
- Microwave
- Refrigerator
- Washer
- Water Softener
- Wine Refrigerator
Home Owners Association Fee
- 48.00
Association Name
- Pam Washburn
Carport Spaces
- 0.00
Close Date
- 0000-00-00
Cooling
- Central Air
Country
- US
Covered Spaces
- 0.00
Exterior Features
- Awning(s)
- Garden
- Private Mailbox
- Rain Gutters
- Shade Shutter(s)
- Sidewalk
- Sliding Doors
Fencing
- Vinyl
Flooring
- Luxury Vinyl
- Tile
Garage Spaces
- 3.00
Heating
- Central
Insurance Expense
- 0.00
Interior Features
- Built-in Features
- Ceiling Fans(s)
- High Ceilings
- Primary Bedroom Main Floor
- Split Bedroom
- Stone Counters
- Thermostat
- Vaulted Ceiling(s)
- Walk-In Closet(s)
Legal Description
- RIDGE CREST SUBDIVISION UNITS 1-2 LOT 4 BLOCK E
Levels
- One
Living Area
- 2377.00
Lot Features
- Oversized Lot
- Sidewalk
- Sloped
- Paved
Area Major
- 33527 - Dover
Net Operating Income
- 0.00
Occupant Type
- Owner
Open Parking Spaces
- 0.00
Other Expense
- 0.00
Parcel Number
- U-12-29-20-79Z-E00000-00004.0
Pets Allowed
- Number Limit
- Yes
Pool Features
- Gunite
- In Ground
- Screen Enclosure
Property Type
- Residential
Roof
- Shingle
Sewer
- Public Sewer
Style
- Florida
- Ranch
Tax Year
- 2024
Township
- 29
Utilities
- Electricity Connected
- Sewer Connected
- Water Connected
Virtual Tour Url
- https://www.propertypanorama.com/instaview/stellar/TB8402555
Water Source
- Public
Year Built
- 2006
Zoning Code
- PD
Listing Data ©2025 Greater Tampa Association of REALTORS®
Listings provided courtesy of The Hernando County Association of Realtors MLS.
The information provided by this website is for the personal, non-commercial use of consumers and may not be used for any purpose other than to identify prospective properties consumers may be interested in purchasing.Display of MLS data is usually deemed reliable but is NOT guaranteed accurate.
Datafeed Last updated on July 5, 2025 @ 12:00 am
©2006-2025 brokerIDXsites.com - https://brokerIDXsites.com
