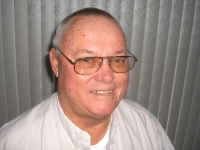
- Jim Tacy Sr, REALTOR ®
- Tropic Shores Realty
- Hernando, Hillsborough, Pasco, Pinellas County Homes for Sale
- 352.556.4875
- 352.556.4875
- jtacy2003@gmail.com
Share this property:
Contact Jim Tacy Sr
Schedule A Showing
Request more information
- Home
- Property Search
- Search results
- 18125 Roseate Drive, LUTZ, FL 33558
Property Photos
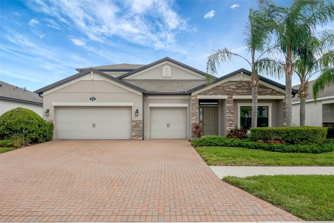

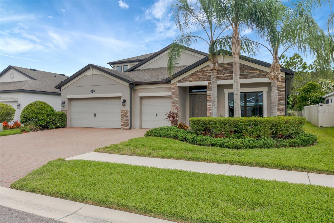
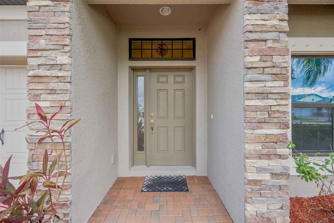
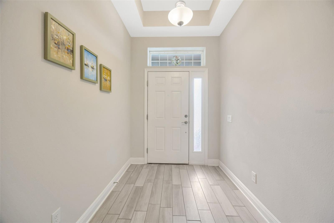
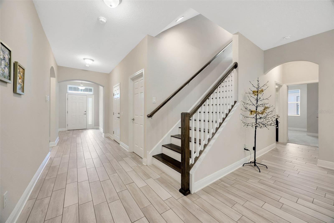
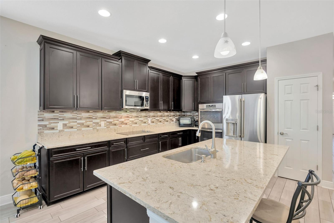
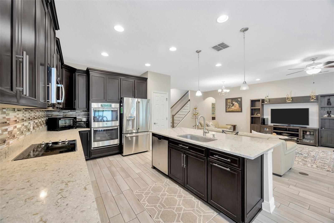
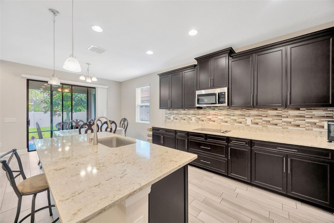
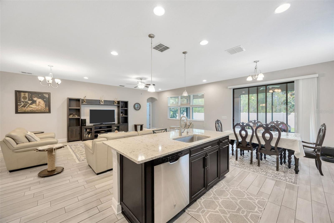
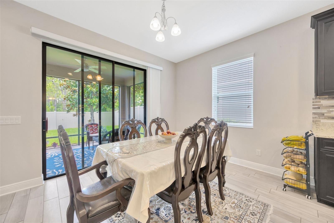
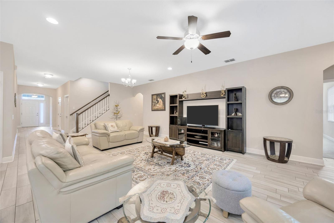
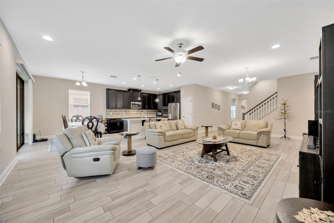
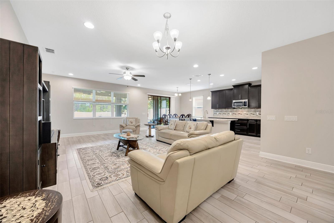
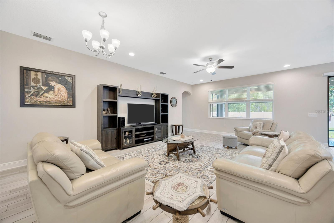
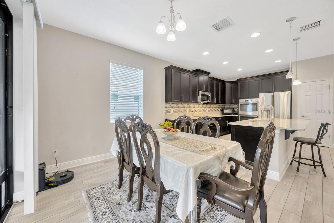
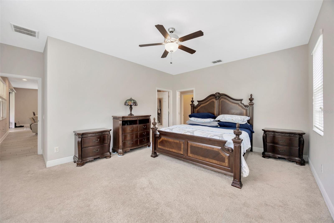
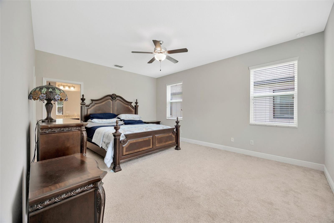
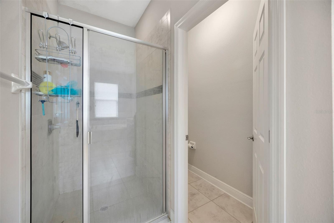
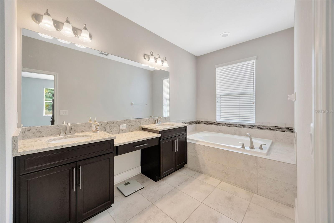
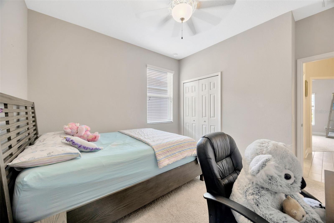
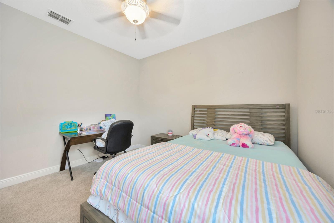
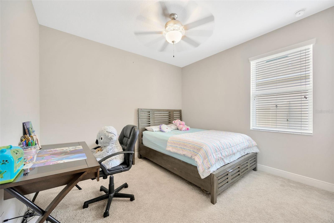
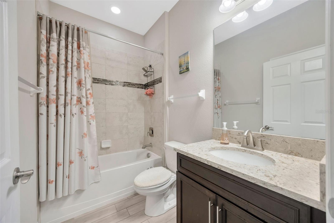
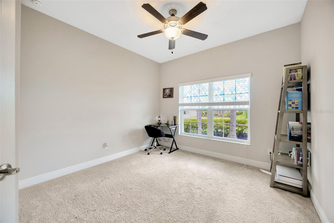
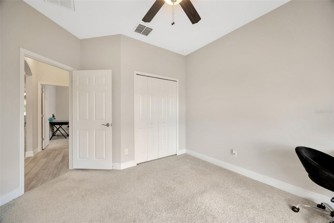
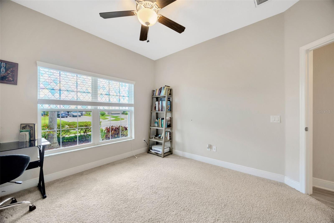
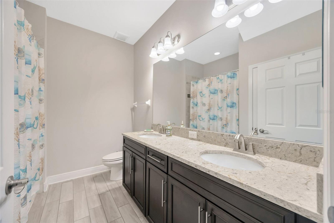
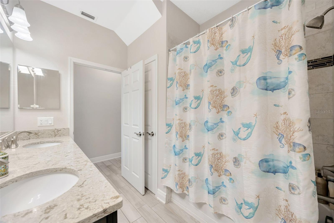
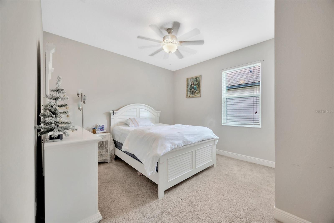
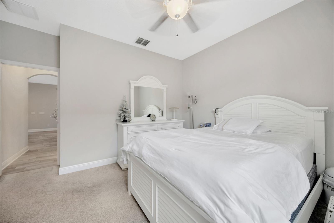
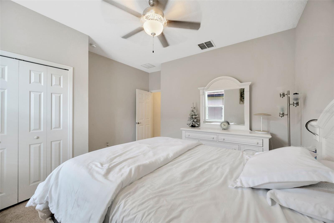
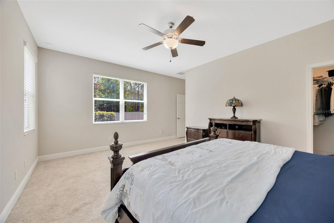
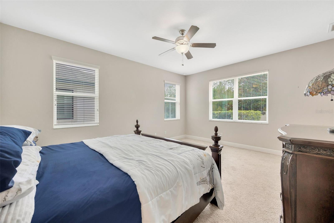
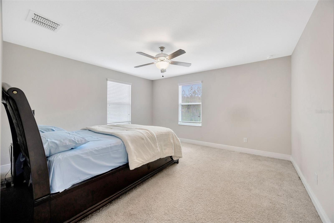
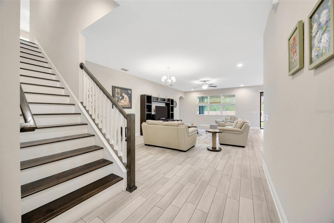
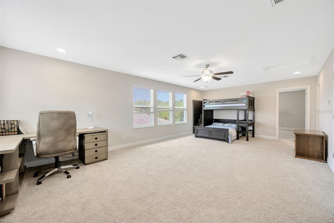
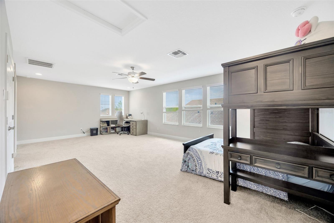
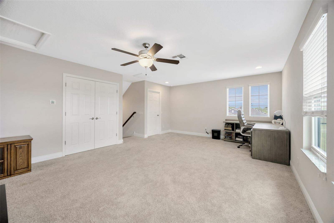
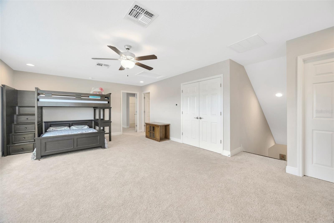
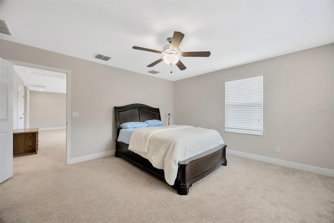
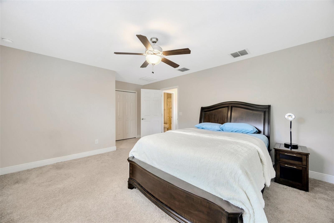
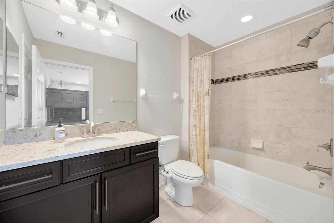
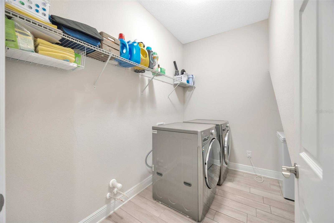
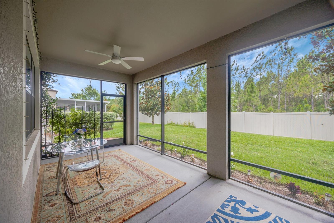
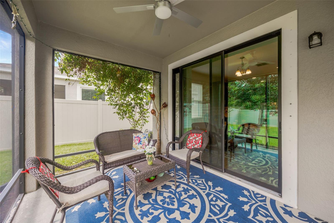
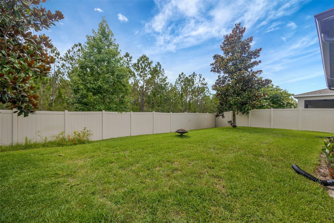
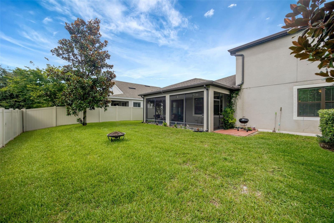
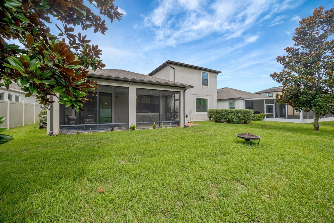
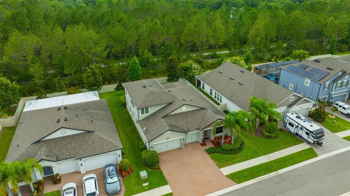
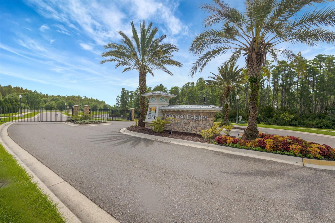
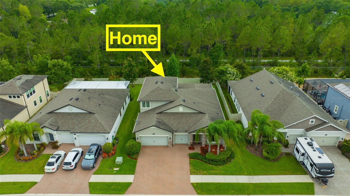
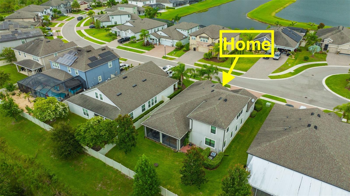
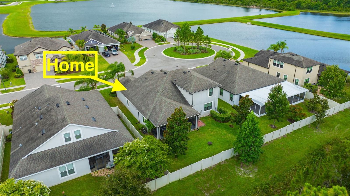
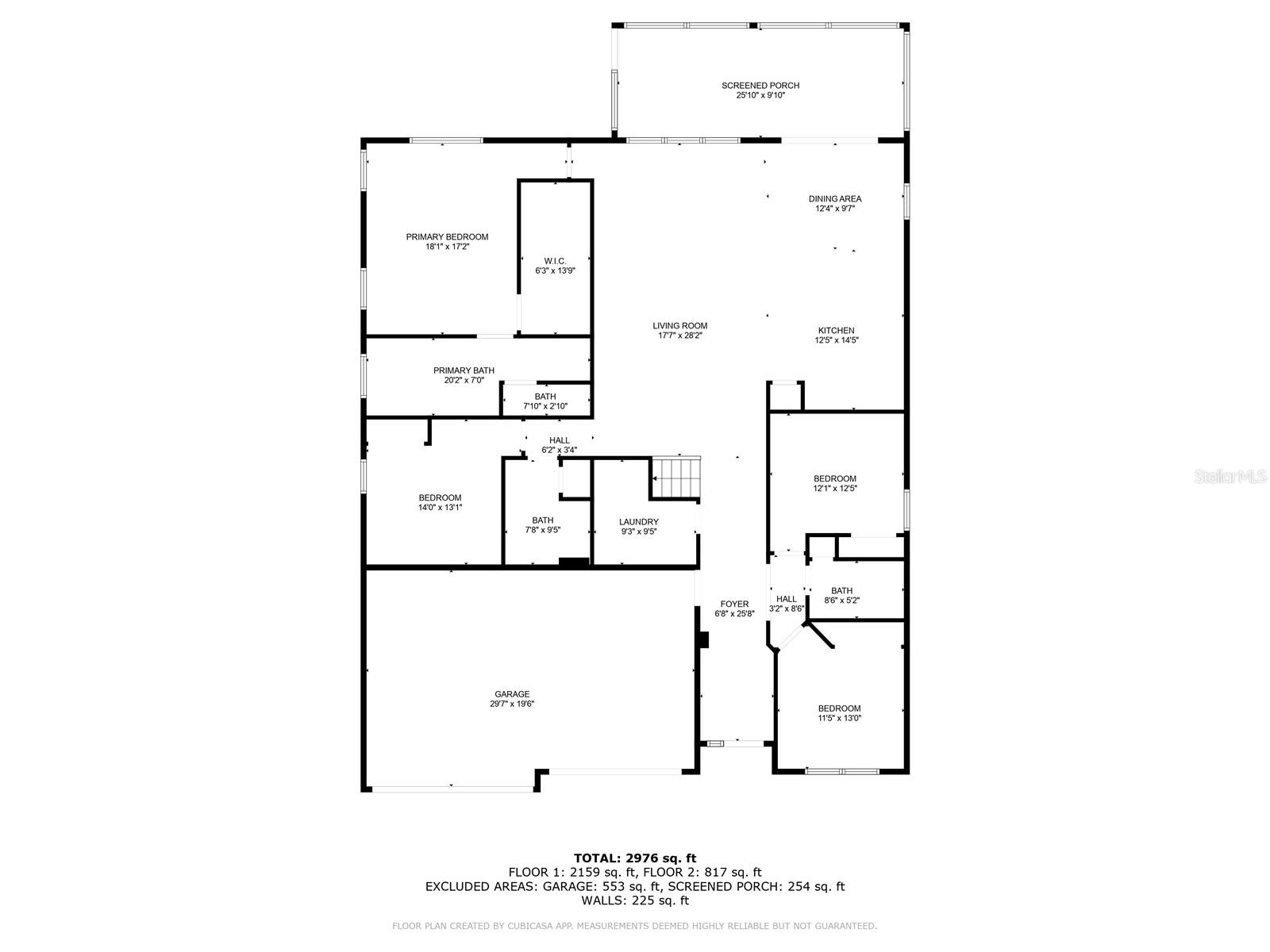
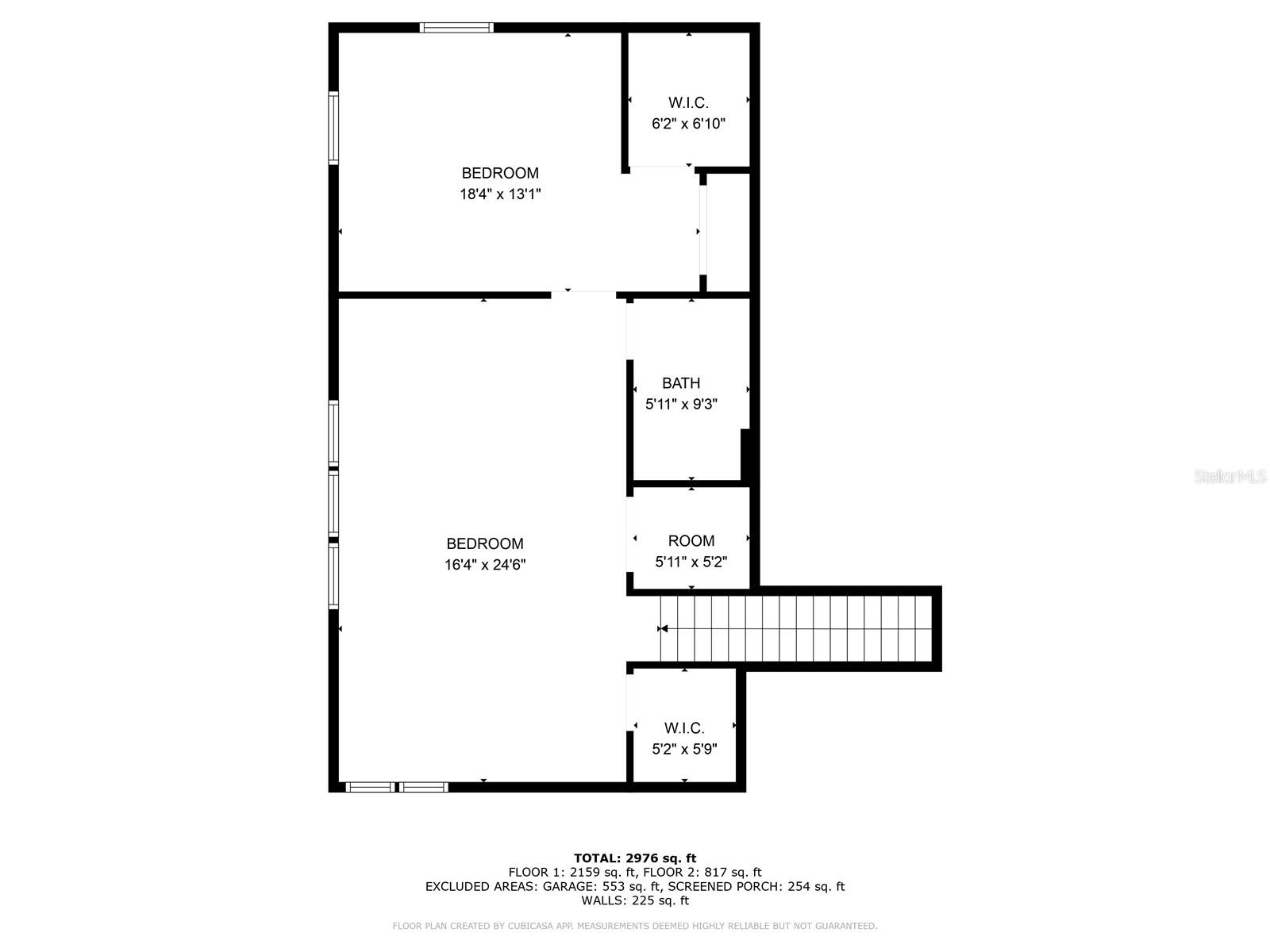
- MLS#: TB8402798 ( Residential )
- Street Address: 18125 Roseate Drive
- Viewed: 313
- Price: $774,000
- Price sqft: $190
- Waterfront: No
- Year Built: 2018
- Bldg sqft: 4068
- Bedrooms: 5
- Total Baths: 4
- Full Baths: 4
- Days On Market: 129
- Additional Information
- Geolocation: 28.1746 / -82.5154
- County: HILLSBOROUGH
- City: LUTZ
- Zipcode: 33558
- Subdivision: Long Lake Ranch Village 1b
- Elementary School: Oakstead Elementary PO
- Middle School: Charles S. Rushe Middle PO
- High School: Sunlake High School PO

- DMCA Notice
-
DescriptionWelcome to this stunning 5 bedroom, 4 bathroom home with a 3 car garage, perfectly situated in the exclusive gated enclave of Primrose Estates within Long Lake Ranch! Nestled on a private conservation homesite at the end of a cul de sac, this beautifully appointed Covina II model by MI Homes offers style, comfort, and space for the whole family. Step inside to find high ceilings and elegant wood look tile flooring throughout the main living areas. The thoughtfully designed split bedroom floor plan features the spacious primary suite on the first floor, along with bedrooms 2, 3, and 4, a dedicated laundry room, an open concept family room, and a large dining area ideal for entertaining. The upgraded gourmet kitchen is a chefs dream, showcasing 42 inch cabinets, level 5 granite countertops, stainless steel appliances, a large kitchen island, and abundant storage. The primary suite is a relaxing retreat with a generous walk in closet and a luxurious en suite bath complete with dual vanities, granite counters, a soaking tub, a walk in shower, and a private water closet. Upstairs, youll find a spacious loft offering flexible living space perfect for a media room, play area, or home office, as well as bedroom 5 with a private full bath and large walk in closetideal for guests, in laws, or multigenerational living. Additional features include a stone accented elevation, paver driveway, in wall pest control system, and a screened in patio overlooking serene conservation views. Residents of Long Lake Ranch enjoy resort style amenities, including a community pool, playground, park, and scenic walking trails. This prime Lutz location is served by top rated schools (brand new Skybrooke K 8) and is just minutes to the Suncoast Parkway, I 75, Tampa Premium Outlets, excellent shopping, dining, and entertainment options. Enjoy easy access to Tampa International Airport and some of the areas most beautiful Gulf Coast beaches, including Clearwater Beach, St. Pete Beach, and Siesta Key. Dont miss this rare opportunity to own an upgraded, move in ready home in one of Lutzs most sought after gated communities!
Property Location and Similar Properties
All
Similar
Features
Appliances
- Dishwasher
- Disposal
- Dryer
- Gas Water Heater
- Microwave
- Range
- Washer
Association Amenities
- Basketball Court
- Park
- Playground
- Pool
- Tennis Court(s)
Home Owners Association Fee
- 273.00
Home Owners Association Fee Includes
- Pool
- Recreational Facilities
Association Name
- Rizetta & Co
Association Phone
- 813-513-0400
Carport Spaces
- 0.00
Close Date
- 0000-00-00
Cooling
- Central Air
Country
- US
Covered Spaces
- 0.00
Exterior Features
- Hurricane Shutters
- Lighting
- Private Mailbox
- Rain Gutters
- Sidewalk
- Sliding Doors
Flooring
- Carpet
- Ceramic Tile
- Laminate
- Wood
Garage Spaces
- 3.00
Heating
- Central
- Electric
High School
- Sunlake High School-PO
Insurance Expense
- 0.00
Interior Features
- Attic Ventilator
- In Wall Pest System
- Kitchen/Family Room Combo
- Open Floorplan
- Primary Bedroom Main Floor
- Solid Surface Counters
- Tray Ceiling(s)
- Walk-In Closet(s)
Legal Description
- LONG LAKE RANCH VILLAGE 1B PB 73 PG 140 BLOCK 39 LOT 19 OR 9674 PG 3796
Levels
- Two
Living Area
- 3155.00
Lot Features
- Cul-De-Sac
- In County
- Level
- Sidewalk
- Paved
Middle School
- Charles S. Rushe Middle-PO
Area Major
- 33558 - Lutz
Net Operating Income
- 0.00
Occupant Type
- Owner
Open Parking Spaces
- 0.00
Other Expense
- 0.00
Parcel Number
- 18-26-33-008.0-039.00-019.0
Parking Features
- Garage Door Opener
Pets Allowed
- Yes
Possession
- Close Of Escrow
Property Type
- Residential
Roof
- Shingle
School Elementary
- Oakstead Elementary-PO
Sewer
- Public Sewer
Tax Year
- 2024
Township
- 26S
Utilities
- BB/HS Internet Available
- Cable Available
- Public
- Sprinkler Well
- Underground Utilities
Views
- 313
Virtual Tour Url
- https://www.zillow.com/view-imx/5a6c7af3-4e35-4021-8106-77254e2703c3?setAttribution=mls&wl=true&initialViewType=pano&utm_source=dashboard
Water Source
- Public
Year Built
- 2018
Zoning Code
- MPUD
Listing Data ©2025 Greater Tampa Association of REALTORS®
Listings provided courtesy of The Hernando County Association of Realtors MLS.
The information provided by this website is for the personal, non-commercial use of consumers and may not be used for any purpose other than to identify prospective properties consumers may be interested in purchasing.Display of MLS data is usually deemed reliable but is NOT guaranteed accurate.
Datafeed Last updated on November 11, 2025 @ 12:00 am
©2006-2025 brokerIDXsites.com - https://brokerIDXsites.com
