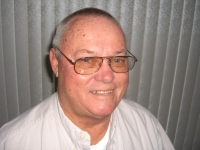
- Jim Tacy Sr, REALTOR ®
- Tropic Shores Realty
- Hernando, Hillsborough, Pasco, Pinellas County Homes for Sale
- 352.556.4875
- 352.556.4875
- jtacy2003@gmail.com
Share this property:
Contact Jim Tacy Sr
Schedule A Showing
Request more information
- Home
- Property Search
- Search results
- Address Not Provided
Active
Property Photos
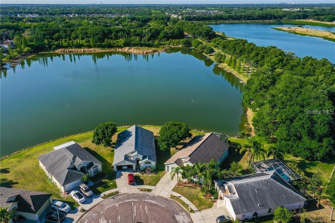
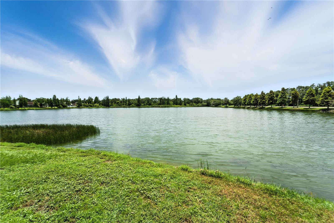
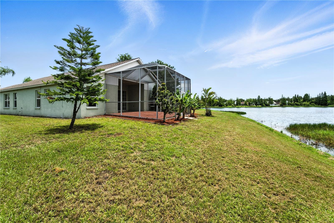
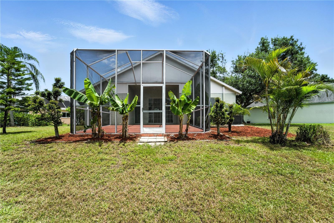
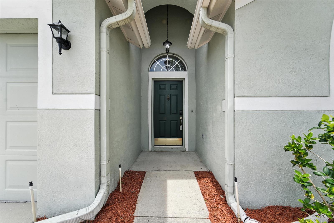
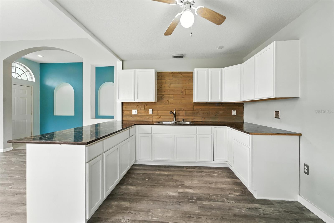
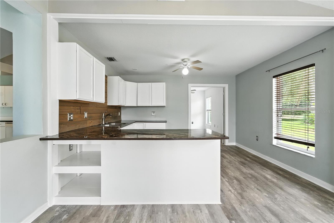
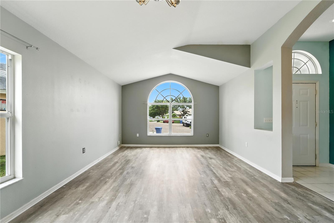
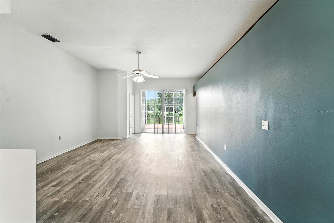
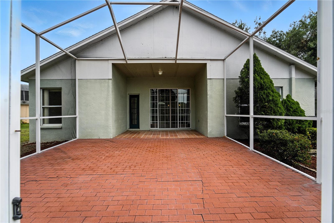
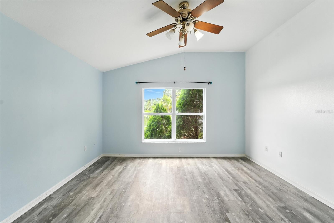
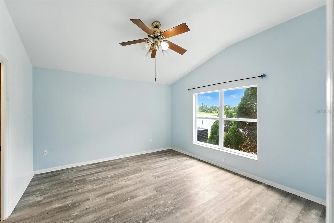
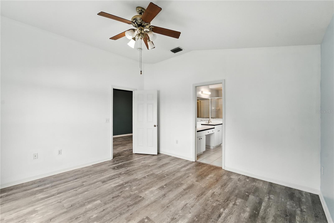
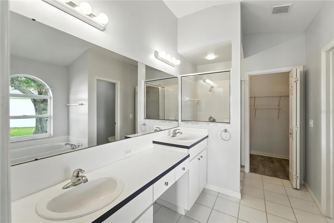
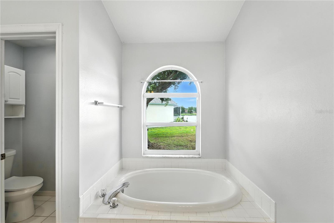
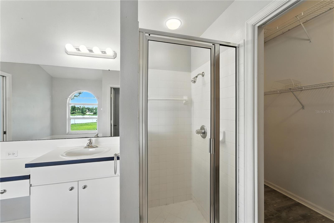
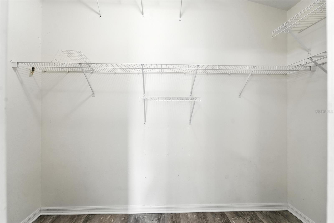
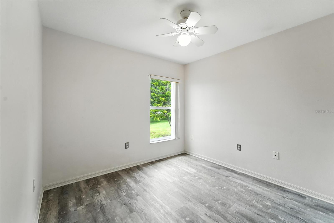
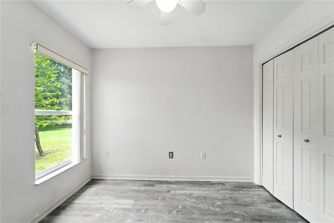
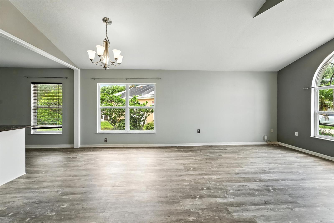
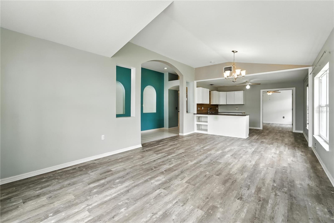
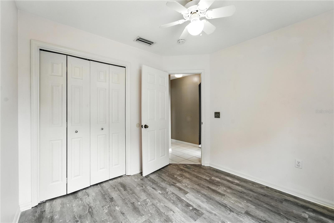
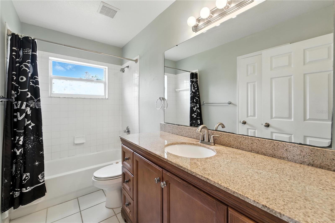
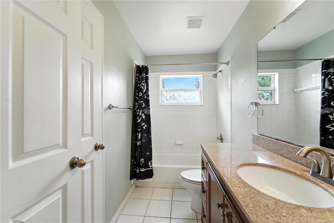
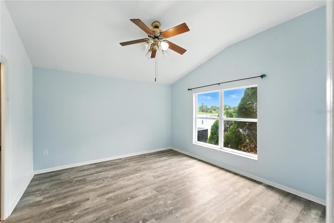
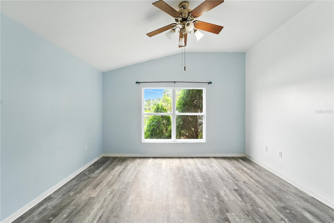
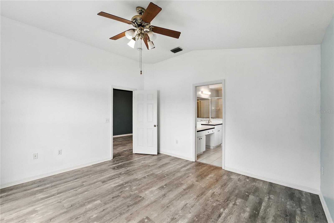
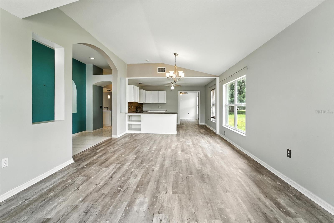
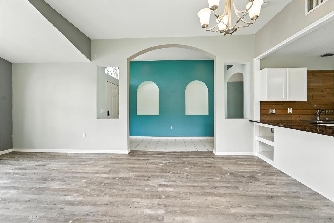
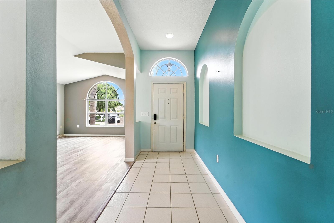
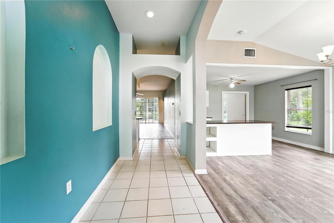
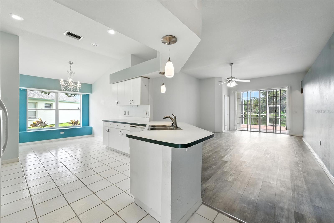
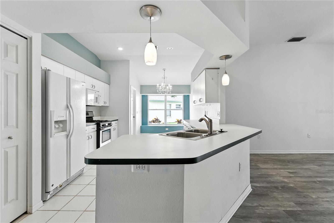
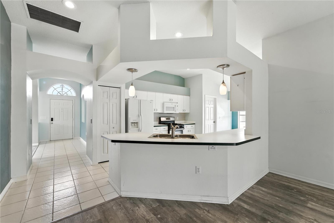
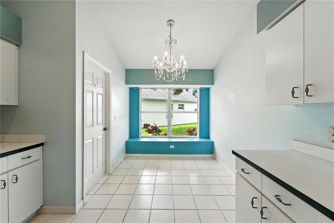
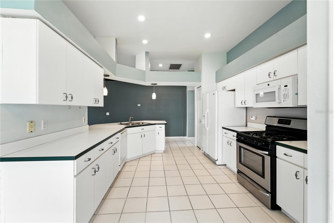
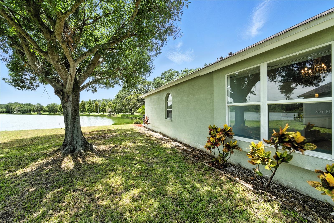
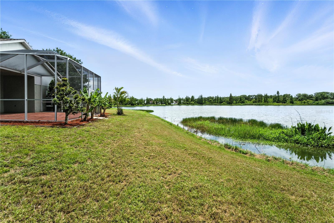
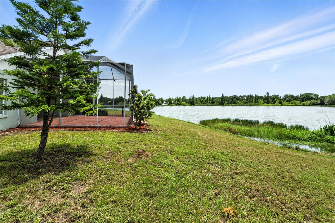
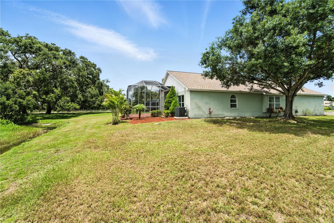
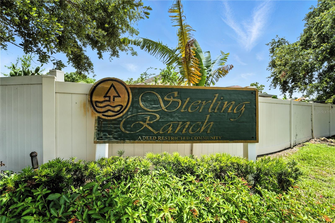
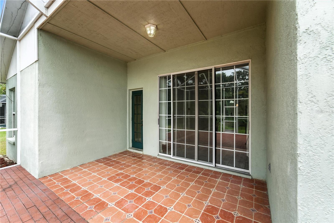
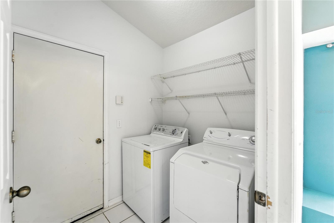
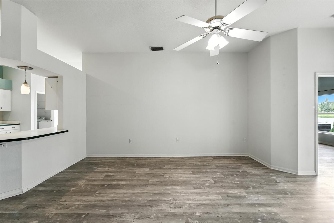
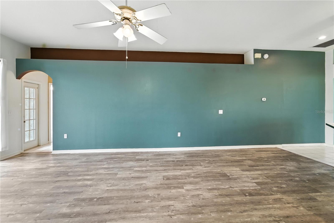
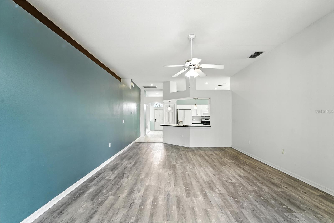
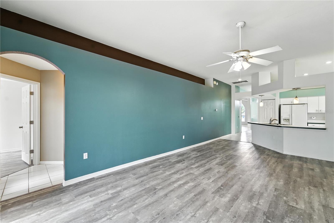
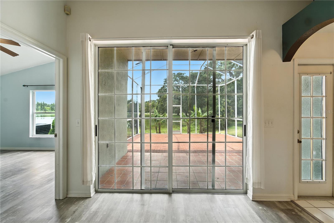
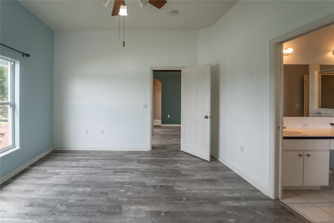
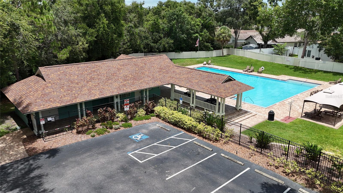
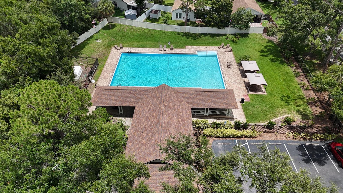
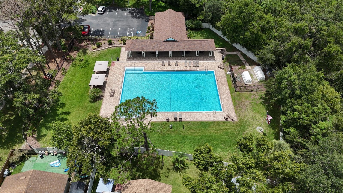
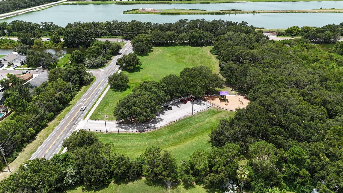
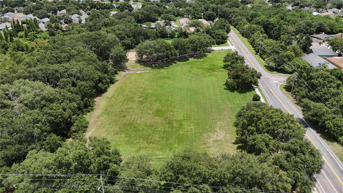
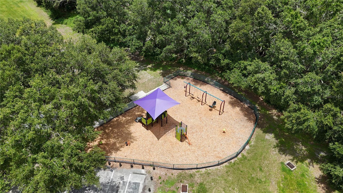
- MLS#: TB8403121 ( Residential )
- Street Address: Address Not Provided
- Viewed: 110
- Price: $390,000
- Price sqft: $152
- Waterfront: Yes
- Waterfront Type: Pond
- Year Built: 1996
- Bldg sqft: 2565
- Bedrooms: 3
- Total Baths: 2
- Full Baths: 2
- Days On Market: 239
- Additional Information
- Geolocation: 27.9074 / -82.3299
- County: HILLSBOROUGH
- City: BRANDON
- Zipcode: 33511
- Subdivision: Sterling Ranch
- Elementary School: Symmes
- Middle School: Giunta
- High School: Spoto

- DMCA Notice
-
DescriptionThis wonderful home shines with possibilities! Nestled in a vibrant community, it offers the perfect blend of convenience, shopping, and restaurants just moments away, alongside a community pool, playground, and park. Immerse yourself in the tranquility of the pond view from your covered lanai in the backyard! Experience the joy of living in a community that boasts a playground, pool, and park, all with no CDD fees! The separate dining area invites you to create unforgettable memories with loved ones, while the kitchen with an eating area and spacious living room enhances everyday comfort and connection. This home is ideally situated close to the Brandon Mall, an array of restaurants, and provides effortless access to highways.
Property Location and Similar Properties
All
Similar
Features
Waterfront Description
- Pond
Appliances
- Dishwasher
- Disposal
- Dryer
- Microwave
- Range
- Refrigerator
- Washer
Home Owners Association Fee
- 85.56
Association Name
- Afroditi Rodriguez
Association Phone
- 727-799-8982 ext
Carport Spaces
- 0.00
Close Date
- 0000-00-00
Cooling
- Central Air
Country
- US
Covered Spaces
- 0.00
Exterior Features
- Sliding Doors
- Sprinkler Metered
Flooring
- Carpet
- Tile
- Vinyl
Garage Spaces
- 2.00
Heating
- Central
High School
- Spoto High-HB
Insurance Expense
- 0.00
Interior Features
- Ceiling Fans(s)
- Split Bedroom
- Walk-In Closet(s)
Legal Description
- STERLING RANCH UNIT 14 LOT 13 BLOCK 1
Levels
- One
Living Area
- 2028.00
Lot Features
- Cul-De-Sac
- In County
- Sidewalk
Middle School
- Giunta Middle-HB
Area Major
- 33511 - Brandon
Net Operating Income
- 0.00
Occupant Type
- Vacant
Open Parking Spaces
- 0.00
Other Expense
- 0.00
Parcel Number
- U-05-30-20-2HS-000001-00013.0
Parking Features
- Driveway
Pets Allowed
- Dogs OK
Possession
- Close Of Escrow
Property Type
- Residential
Roof
- Shingle
School Elementary
- Symmes-HB
Sewer
- Public Sewer
Style
- Traditional
Tax Year
- 2024
Township
- 30
Utilities
- Electricity Connected
- Natural Gas Available
- Natural Gas Connected
- Public
View
- Trees/Woods
- Water
Views
- 110
Water Source
- Public
Year Built
- 1996
Zoning Code
- PD
Listing Data ©2026 Greater Tampa Association of REALTORS®
Listings provided courtesy of The Hernando County Association of Realtors MLS.
The information provided by this website is for the personal, non-commercial use of consumers and may not be used for any purpose other than to identify prospective properties consumers may be interested in purchasing.Display of MLS data is usually deemed reliable but is NOT guaranteed accurate.
Datafeed Last updated on February 27, 2026 @ 12:00 am
©2006-2026 brokerIDXsites.com - https://brokerIDXsites.com
