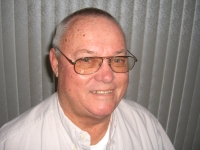
- Jim Tacy Sr, REALTOR ®
- Tropic Shores Realty
- Hernando, Hillsborough, Pasco, Pinellas County Homes for Sale
- 352.556.4875
- 352.556.4875
- jtacy2003@gmail.com
Share this property:
Contact Jim Tacy Sr
Schedule A Showing
Request more information
- Home
- Property Search
- Search results
- 4527 Azeele Street, TAMPA, FL 33609
Property Photos
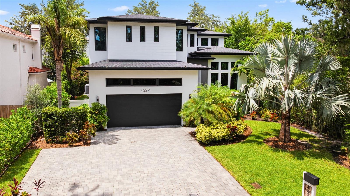

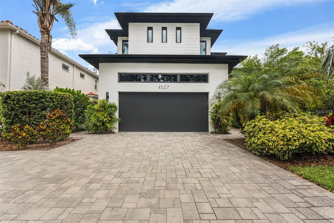
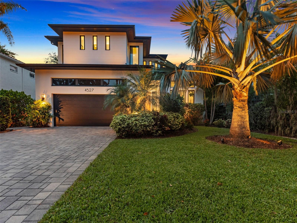
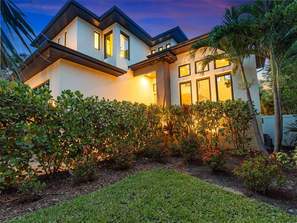
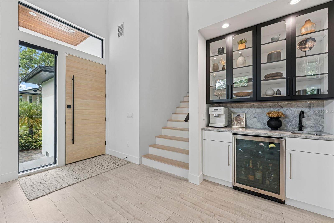
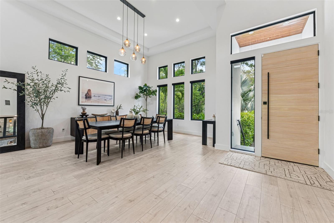
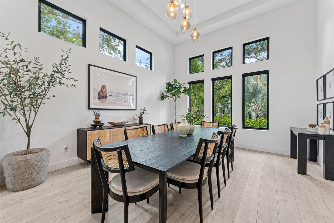
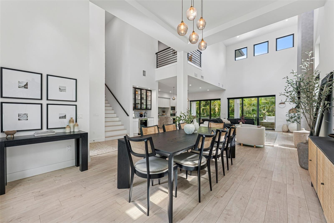
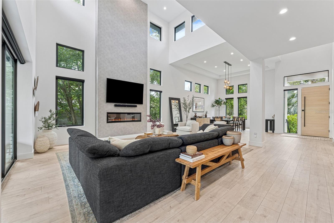
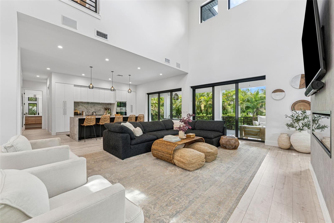
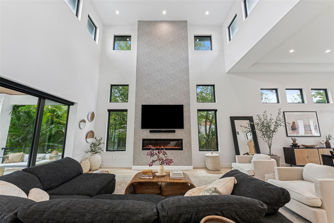
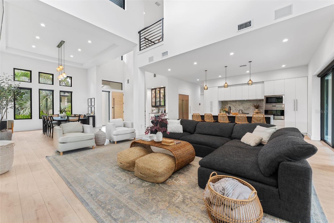
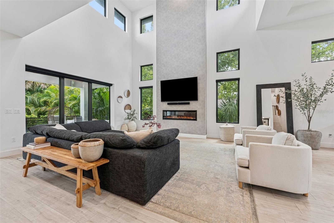
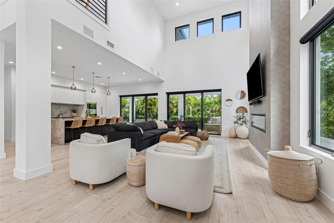
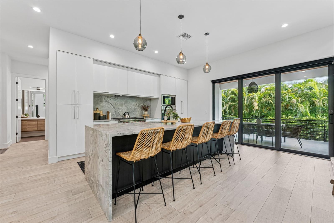
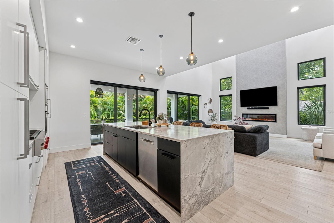
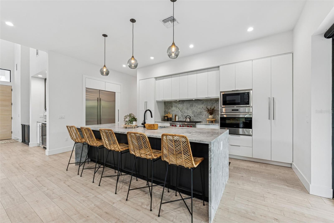
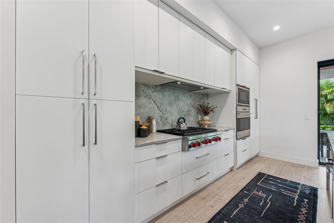
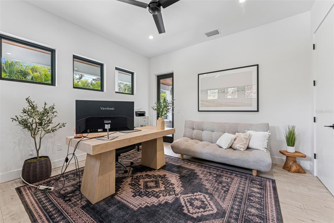
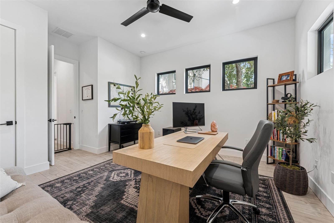
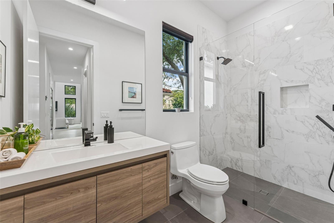
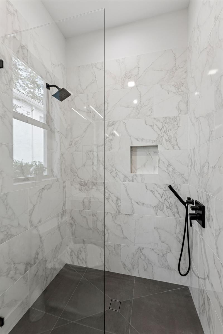
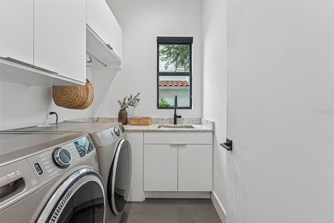
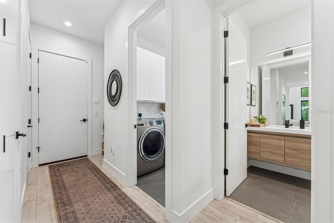
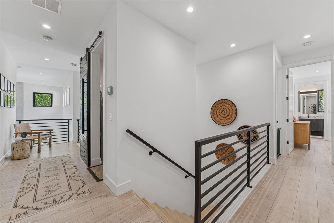
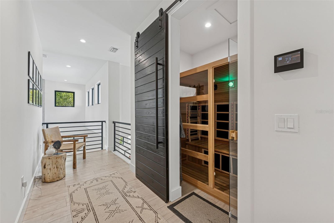
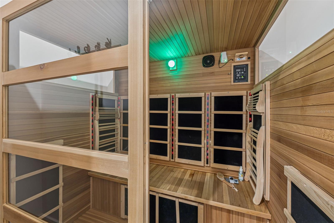
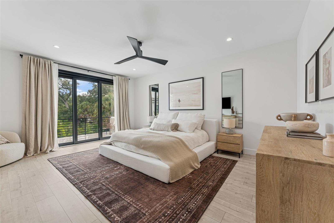
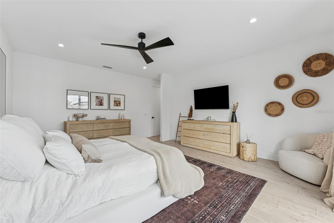
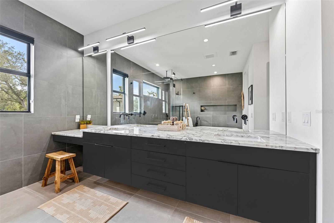
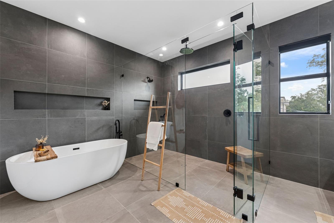
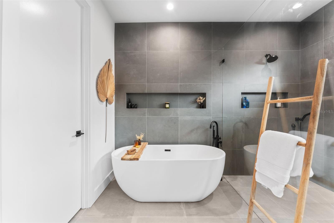
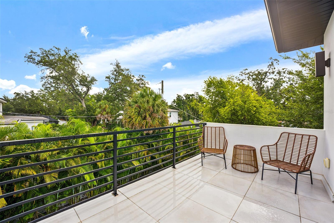
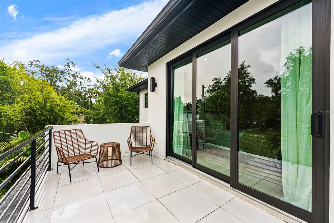
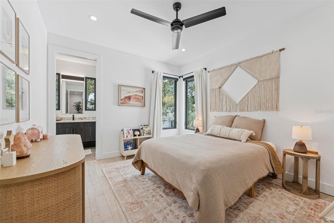
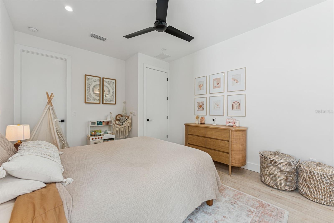
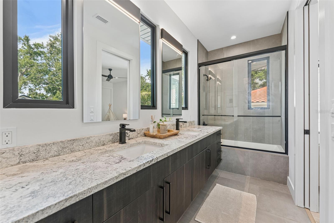
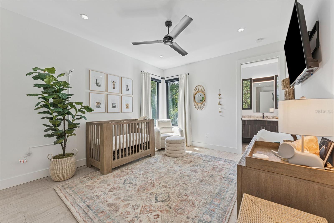
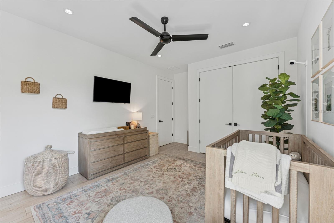
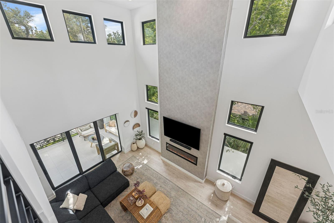
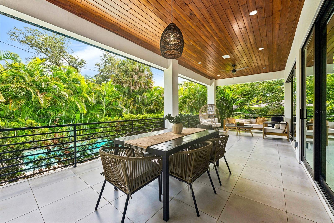
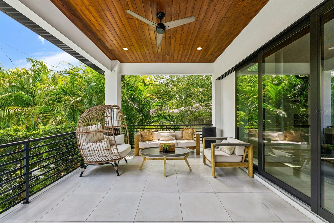
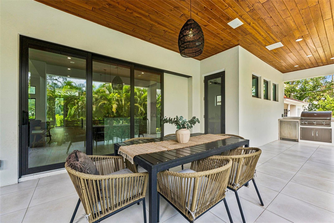
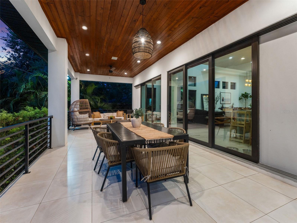
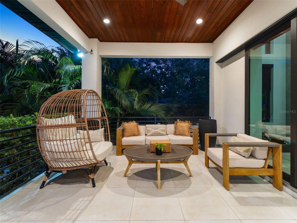
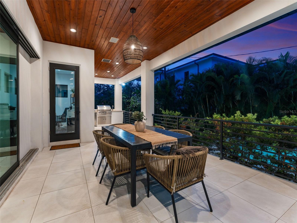
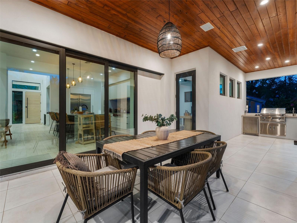
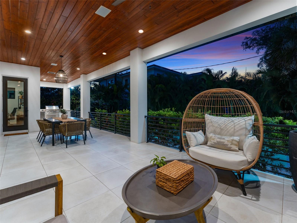
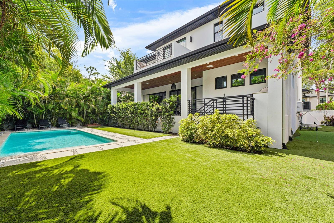
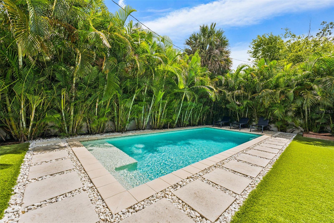
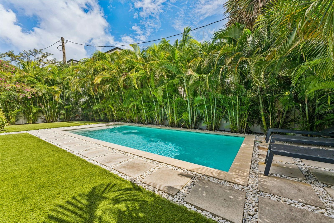
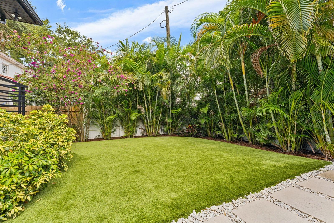
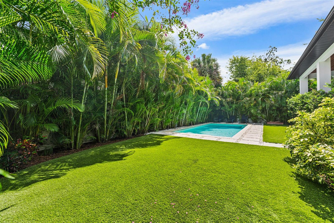
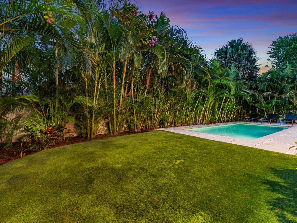
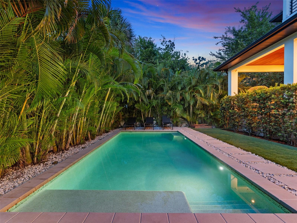
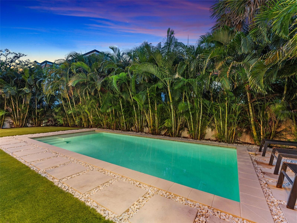
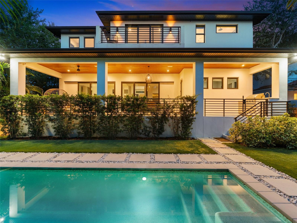
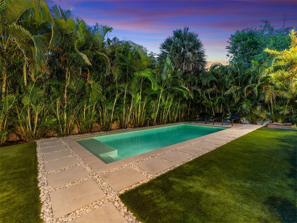
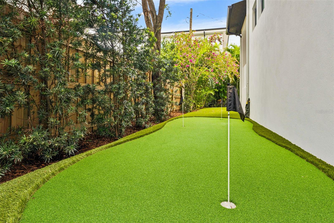
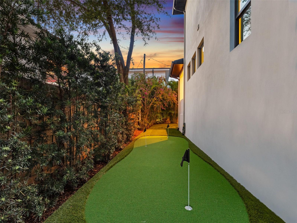
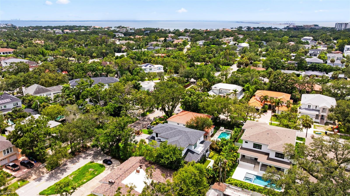
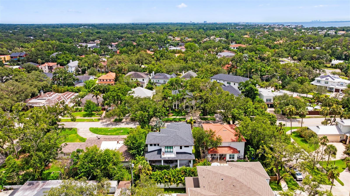
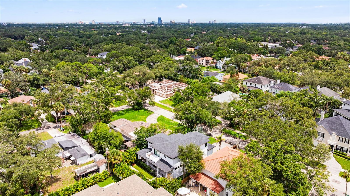
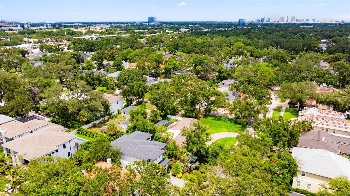
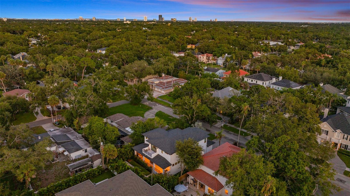
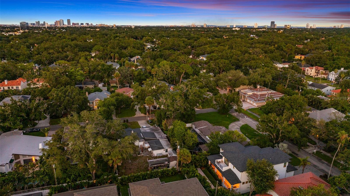
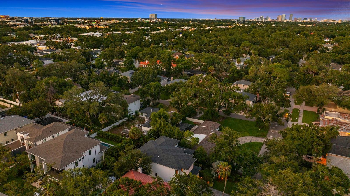
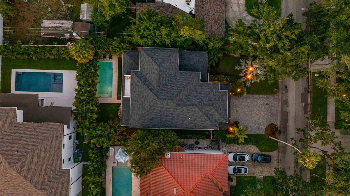
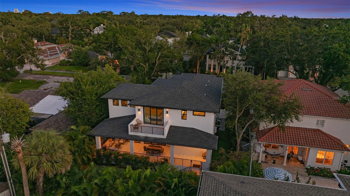
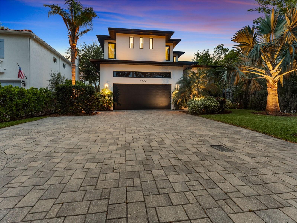
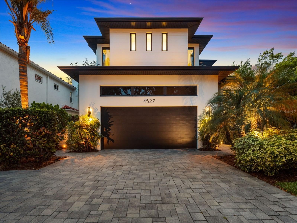
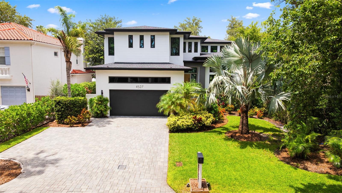
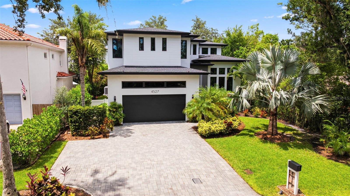
- MLS#: TB8405857 ( Residential )
- Street Address: 4527 Azeele Street
- Viewed: 12
- Price: $2,189,000
- Price sqft: $475
- Waterfront: No
- Year Built: 2020
- Bldg sqft: 4604
- Bedrooms: 4
- Total Baths: 3
- Full Baths: 3
- Garage / Parking Spaces: 2
- Days On Market: 8
- Additional Information
- Geolocation: 27.9416 / -82.5228
- County: HILLSBOROUGH
- City: TAMPA
- Zipcode: 33609
- Subdivision: Beach Park Annex
- Provided by: COASTAL PROPERTIES GROUP INTER

- DMCA Notice
-
DescriptionA rare opportunity to own a state of the art custom home where high design meets peace of mind construction. Built in 2020 to exceed hurricane standards and elevated above flood levels (with no flood history), this 4 bedroom, 3 bathroom residence offers over 3,200 sq ft of luxurious living in a vibrant, walkable Beach Park neighborhood just steps to coffee shops, groceries, restaurants, parks, and more. From the solid block construction, resort style saltwater pool, 4 person full spectrum infrared SAUNA, every detail was well thought out with no expenses spared. From the moment you enter, youre greeted by soaring 20+ ft ceilings in the living room and 14 ft ceilings in the dining area, creating a dramatic yet inviting ambiance. The chefs kitchen features premium Wolf, Jenn Air, and Bosch appliances, and a leather finished Dolomite stone waterfall island and full backsplash. Complemented with Restoration Hardware light fixtures and pendants for an upscale modern aesthetic. The upstairs primary suite is a private retreat, complete with a spa inspired bathroom, oversized walk in closet with custom closet system, and a peaceful, elevated view of your backyard oasis. Two additional bedrooms share a well appointed Jack and Jill bath, The downstairs guest suite is ideal for visitors or multi generational living, with a full adjacent bath and direct access to the pool and outdoor spaces. Wellness and relaxation are built in literally with a private 4 person infrared sauna, perfect for unwinding in your own home sanctuary. Step outside to your own resort style backyard with almost 1000 sqft of covered outdoor space, an outdoor kitchen, decorative lighting, and custom railings. The fully fenced yard features a saltwater pool, professional landscaping, and custom lighting, all set on low maintenance artificial turf complete with a 3 hole putting green, all beautifully lit with professionally installed outdoor lighting. For the hobbyist, the garage is a dream: 16 foot ceilings, epoxy flooring, cabinetry and shelving provide function, style, and tons of storage and comfort. The split system A/C keeps the cars cool month after month from the Florida heat. Additional luxury features of this home include a whole home water filtration & softener system as well as a tankless water heater. Top rated Grady, Coleman, PLANT school zone. This is not your typical homeits a chance to own a thoughtfully designed residence that has it all luxury, safety, location, and lifestyle with no compromises.
Property Location and Similar Properties
All
Similar
Features
Appliances
- Cooktop
- Dishwasher
- Disposal
- Microwave
- Refrigerator
- Tankless Water Heater
Home Owners Association Fee
- 0.00
Carport Spaces
- 0.00
Close Date
- 0000-00-00
Cooling
- Central Air
Country
- US
Covered Spaces
- 0.00
Exterior Features
- Balcony
- Lighting
- Outdoor Kitchen
- Sliding Doors
Flooring
- Luxury Vinyl
Furnished
- Negotiable
Garage Spaces
- 2.00
Heating
- Central
Insurance Expense
- 0.00
Interior Features
- High Ceilings
- PrimaryBedroom Upstairs
- Sauna
Legal Description
- BEACH PARK ANNEX LOT 9 AND S 1/2 OF ALLEY ABUTTING ON N
Levels
- Two
Living Area
- 3216.00
Area Major
- 33609 - Tampa / Palma Ceia
Net Operating Income
- 0.00
Occupant Type
- Owner
Open Parking Spaces
- 0.00
Other Expense
- 0.00
Parcel Number
- A-20-29-18-3L3-000000-00009.0
Pool Features
- Salt Water
Property Type
- Residential
Roof
- Shingle
Sewer
- Public Sewer
Tax Year
- 2024
Township
- 29
Utilities
- Public
Views
- 12
Virtual Tour Url
- https://my.matterport.com/show/?m=rWm6XhEGTJH
Water Source
- Public
Year Built
- 2020
Zoning Code
- RS-75
Listing Data ©2025 Greater Tampa Association of REALTORS®
Listings provided courtesy of The Hernando County Association of Realtors MLS.
The information provided by this website is for the personal, non-commercial use of consumers and may not be used for any purpose other than to identify prospective properties consumers may be interested in purchasing.Display of MLS data is usually deemed reliable but is NOT guaranteed accurate.
Datafeed Last updated on August 1, 2025 @ 12:00 am
©2006-2025 brokerIDXsites.com - https://brokerIDXsites.com
