
- Jim Tacy Sr, REALTOR ®
- Tropic Shores Realty
- Hernando, Hillsborough, Pasco, Pinellas County Homes for Sale
- 352.556.4875
- 352.556.4875
- jtacy2003@gmail.com
Share this property:
Contact Jim Tacy Sr
Schedule A Showing
Request more information
- Home
- Property Search
- Search results
- 7910 Pocahontas Avenue, TAMPA, FL 33615
Property Photos
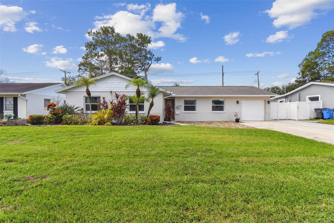

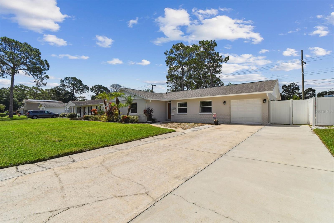
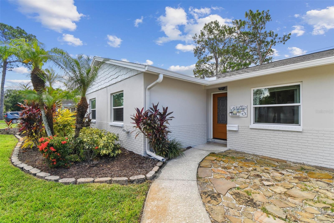
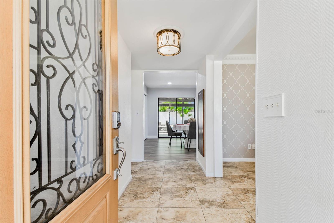
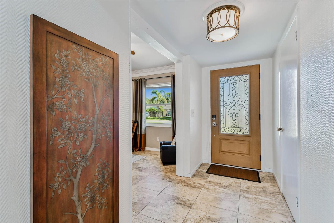
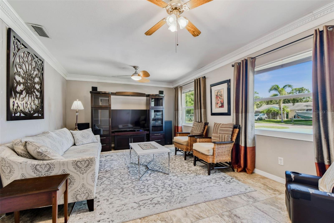
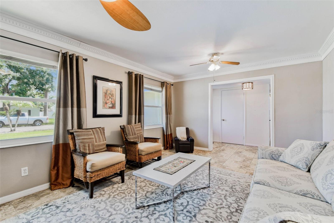
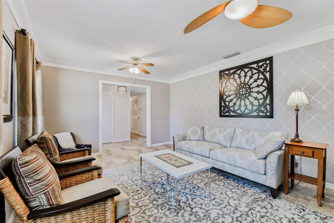
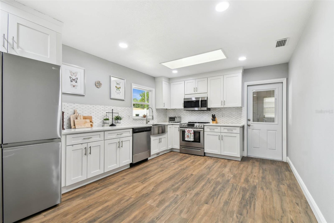
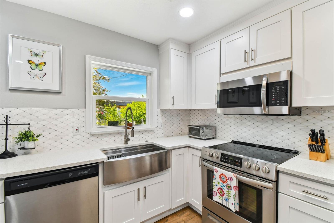
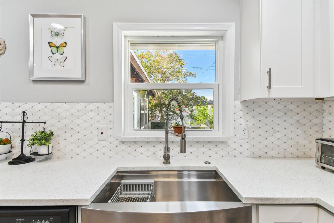
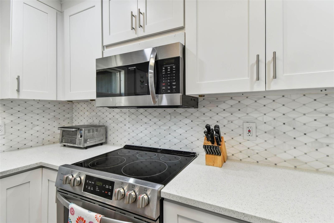
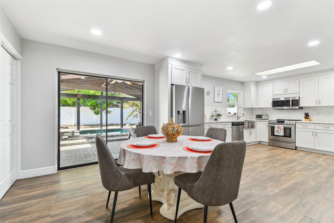
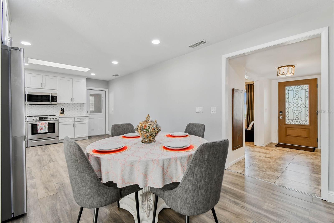
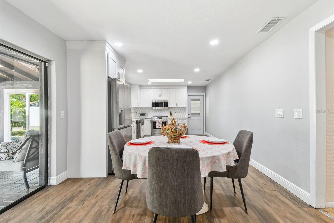
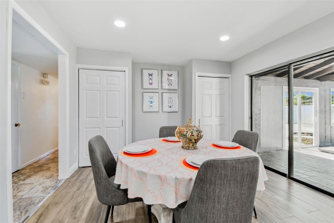
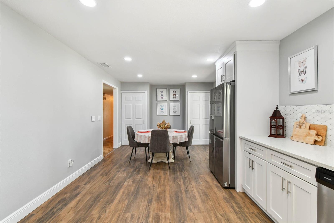
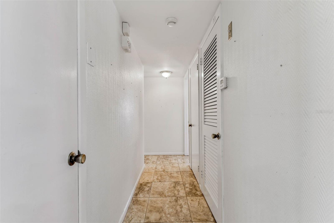
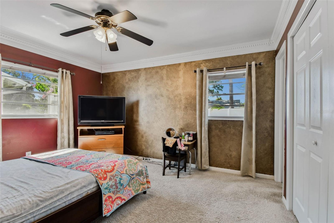
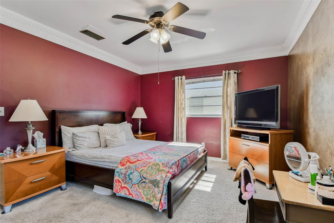
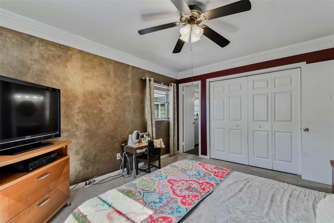
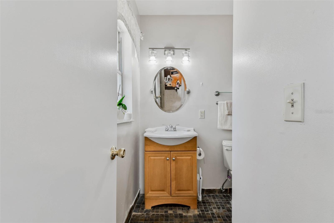
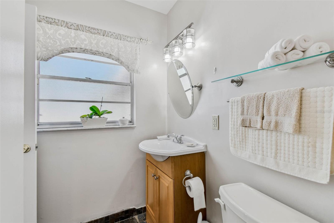
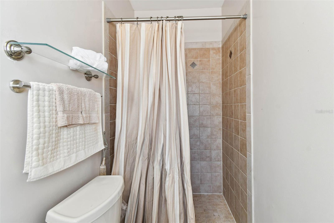
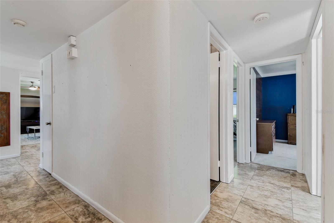
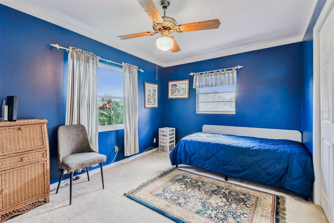
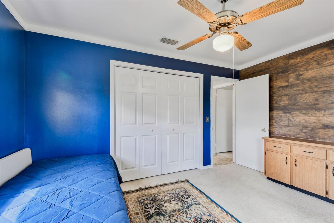
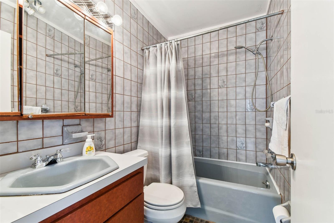
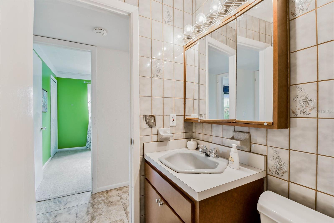
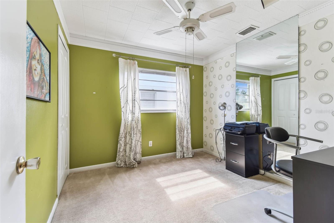
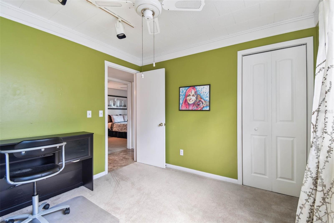
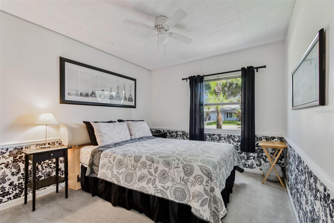
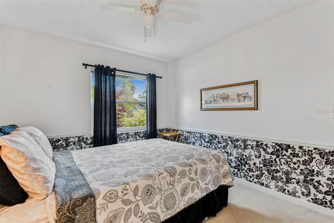
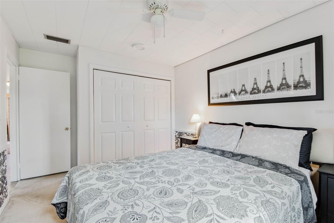
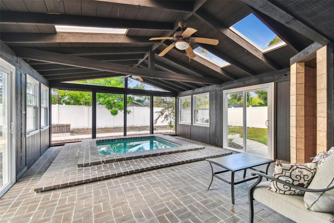
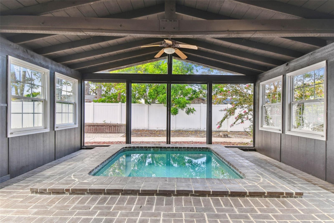
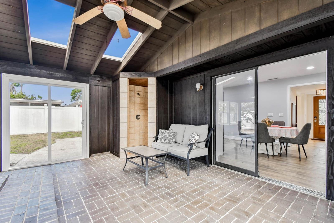
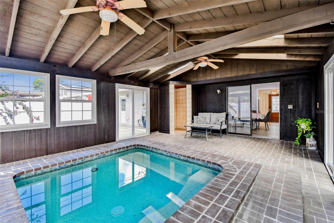
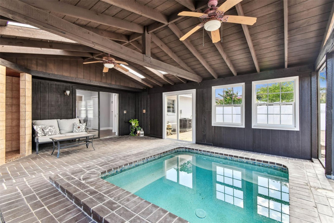
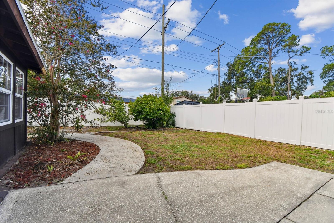
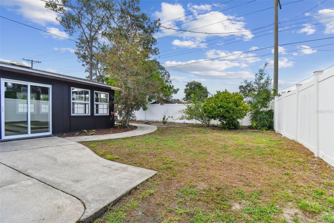
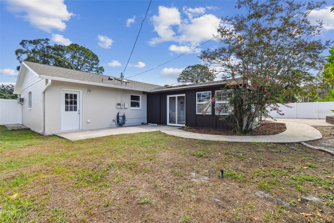
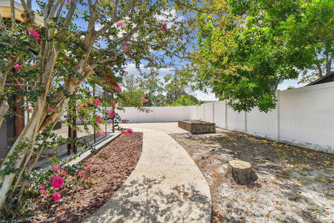
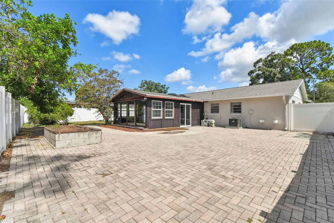
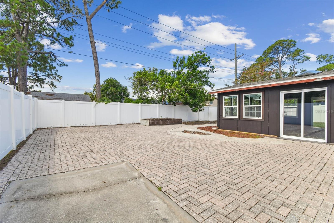
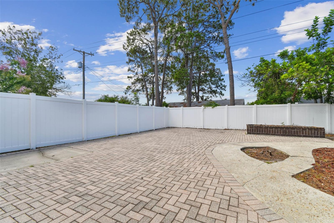
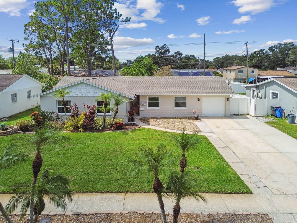
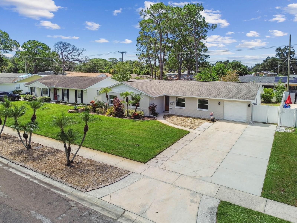
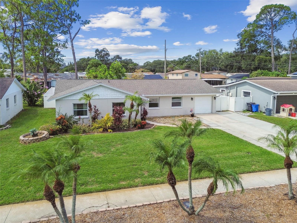
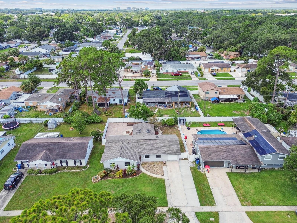
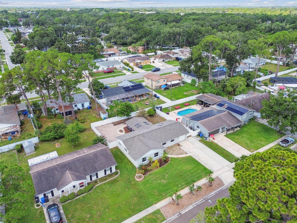
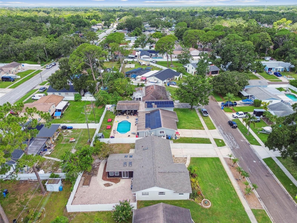
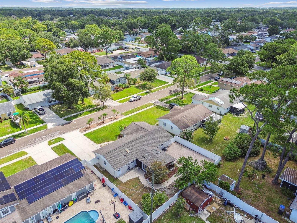
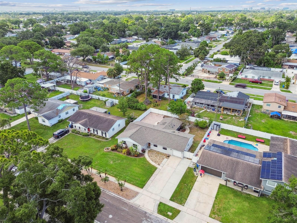
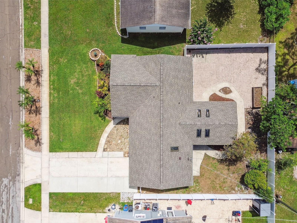
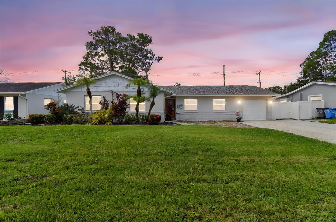
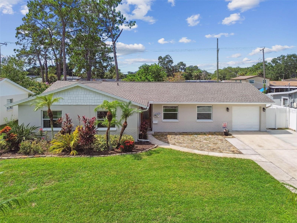
- MLS#: TB8408648 ( Residential )
- Street Address: 7910 Pocahontas Avenue
- Viewed: 12
- Price: $440,000
- Price sqft: $269
- Waterfront: No
- Year Built: 1966
- Bldg sqft: 1637
- Bedrooms: 4
- Total Baths: 2
- Full Baths: 2
- Garage / Parking Spaces: 1
- Days On Market: 13
- Additional Information
- Geolocation: 28.0081 / -82.5699
- County: HILLSBOROUGH
- City: TAMPA
- Zipcode: 33615
- Subdivision: Townn Country Park Un 18
- Elementary School: Morgan Woods
- Middle School: Webb
- High School: Leto
- Provided by: ARK REALTY

- DMCA Notice
-
DescriptionWelcome to 7910 W Pocahontas Avenue, Tampa, FL. Experience the perfect blend of modern upgrades and classic charm in this well maintained 4 bedroom, 2 bathroom home in Tampas highly sought after Town and Country neighborhoodwith NO HOA and NO CDD fees! Step inside and enjoy a remodeled kitchen (2020) featuring quartz countertops, stainless steel appliances with a seamless connection to the dining room areaperfect for ideal everyday living. The formal living room is a bright and inviting space space with windows that flood the room with an abundance of natural light. Its thoughtful layout provides a perfect blend of openness and privacy, ideal relaxing with family, gatherings, or creating an elegant sitting area. The spacious primary suite with an attached bathroom provides comfort and privacy, while the rest of the home offers three additional full size bedrooms perfect for family or guests. Convenience is key with an indoor laundry area located in the one car garage adding functionality without sacrificing space. Relax in the enclosed in ground spa patio complete with an outdoor shower, creating your own private retreat. The large backyard offers plenty of room to build a pool or even add future home extensions. Recent upgrades give you peace of mind:Brand New Roof (2025), New Water Heater (2025), HVAC (2017). Located just minutes from shopping, dining, top schools, Tampa International Airport, and Floridas beautiful Gulf beaches, this home is the perfect blend of comfort, convenience, and Florida lifestyle. Dont miss this incredible opportunityschedule your private showing today!
Property Location and Similar Properties
All
Similar
Features
Appliances
- Dishwasher
- Dryer
- Microwave
- Refrigerator
- Washer
Home Owners Association Fee
- 0.00
Carport Spaces
- 0.00
Close Date
- 0000-00-00
Cooling
- Central Air
Country
- US
Covered Spaces
- 0.00
Exterior Features
- Rain Gutters
- Sidewalk
- Sliding Doors
Fencing
- Fenced
- Vinyl
Flooring
- Carpet
- Ceramic Tile
Garage Spaces
- 1.00
Heating
- Central
High School
- Leto-HB
Insurance Expense
- 0.00
Interior Features
- Ceiling Fans(s)
- Window Treatments
Legal Description
- TOWN'N COUNTRY PARK UNIT NO 18 LOT 14 BLOCK 44
Levels
- One
Living Area
- 1637.00
Middle School
- Webb-HB
Area Major
- 33615 - Tampa / Town and Country
Net Operating Income
- 0.00
Occupant Type
- Owner
Open Parking Spaces
- 0.00
Other Expense
- 0.00
Parcel Number
- U-35-28-17-0CS-000044-00014.0
Parking Features
- Driveway
- Oversized
Possession
- Close Of Escrow
Property Type
- Residential
Roof
- Shingle
School Elementary
- Morgan Woods-HB
Sewer
- Public Sewer
Tax Year
- 2024
Township
- 28
Utilities
- BB/HS Internet Available
Views
- 12
Virtual Tour Url
- https://my.matterport.com/show/?m=UvP2s2oedVp&brand=0&mls=1&
Water Source
- Public
Year Built
- 1966
Zoning Code
- RSC-6
Listing Data ©2025 Greater Tampa Association of REALTORS®
Listings provided courtesy of The Hernando County Association of Realtors MLS.
The information provided by this website is for the personal, non-commercial use of consumers and may not be used for any purpose other than to identify prospective properties consumers may be interested in purchasing.Display of MLS data is usually deemed reliable but is NOT guaranteed accurate.
Datafeed Last updated on August 2, 2025 @ 12:00 am
©2006-2025 brokerIDXsites.com - https://brokerIDXsites.com
