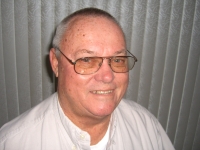
- Jim Tacy Sr, REALTOR ®
- Tropic Shores Realty
- Hernando, Hillsborough, Pasco, Pinellas County Homes for Sale
- 352.556.4875
- 352.556.4875
- jtacy2003@gmail.com
Share this property:
Contact Jim Tacy Sr
Schedule A Showing
Request more information
- Home
- Property Search
- Search results
- 449 12th Street 1105, TAMPA, FL 33602
Property Photos
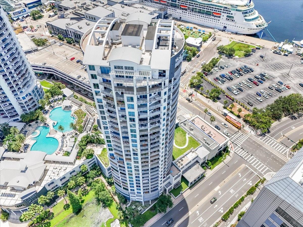

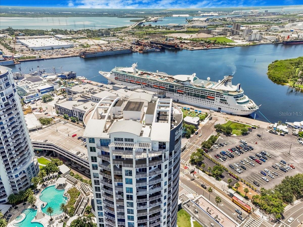
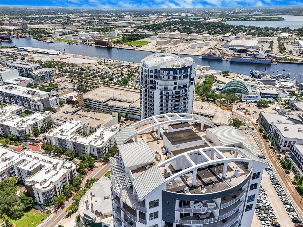
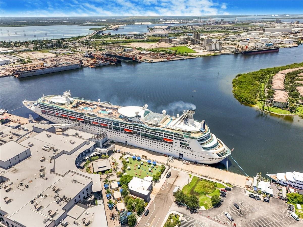
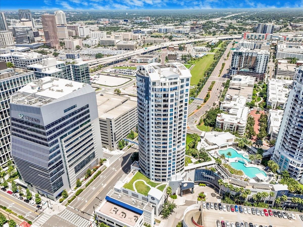
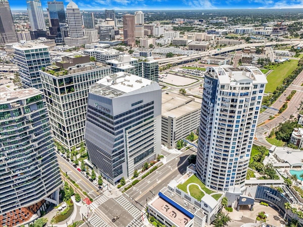
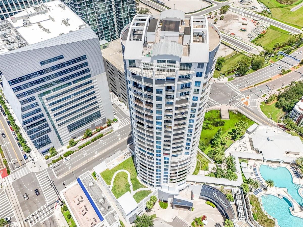
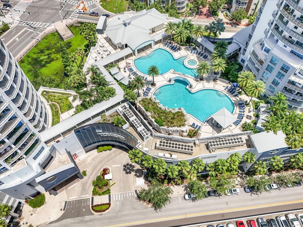
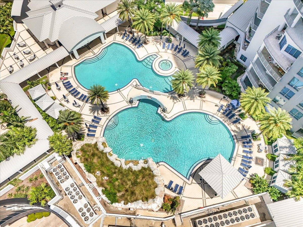
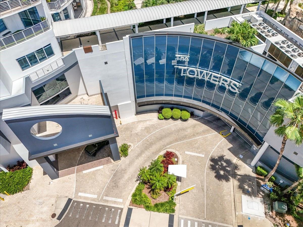
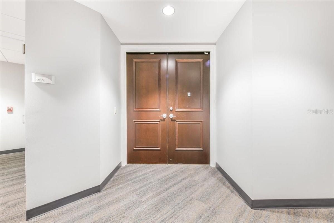
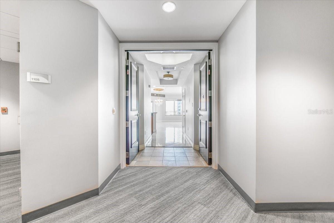
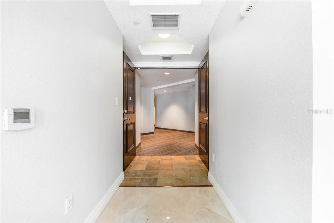
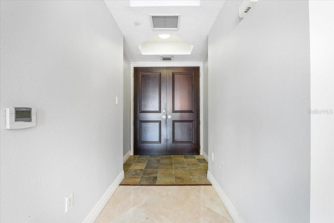
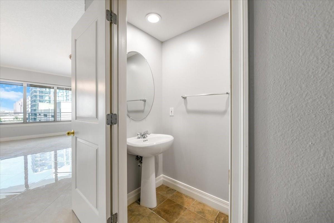
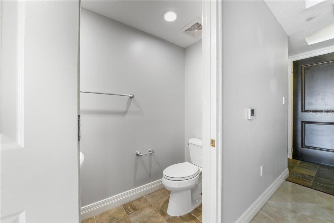
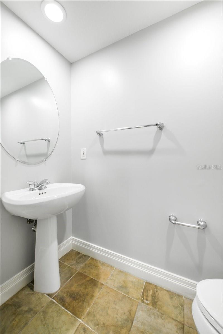
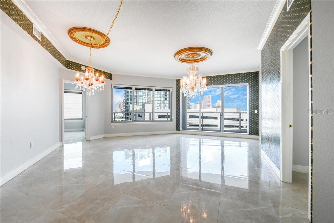
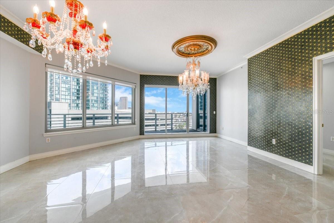
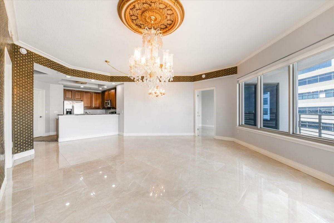
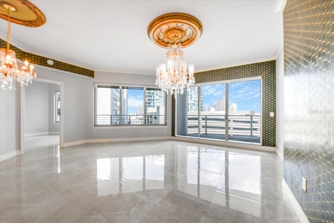
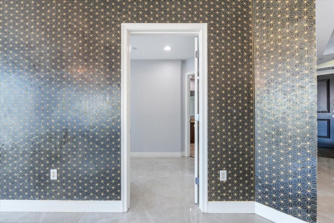
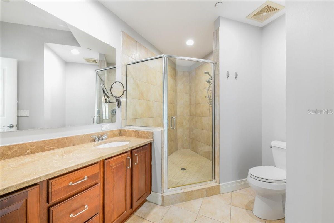
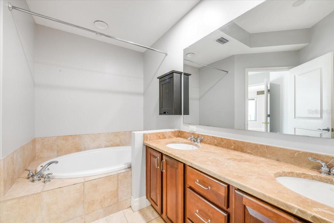
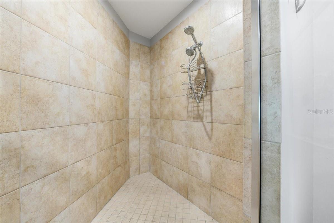
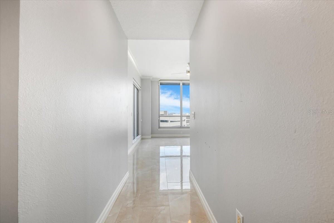
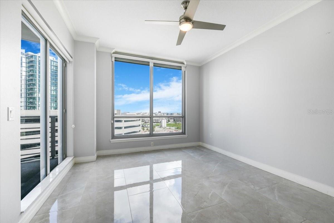
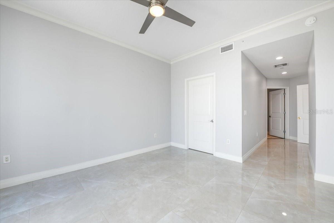
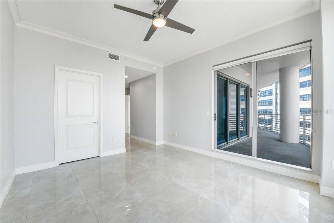
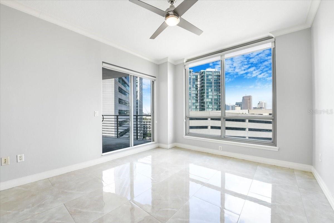
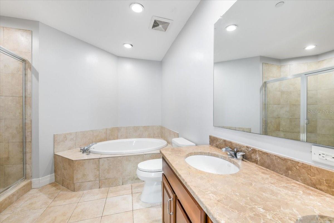
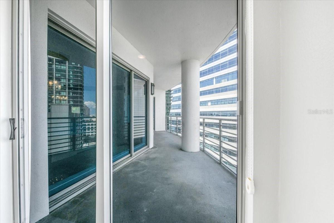
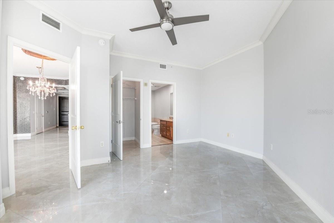
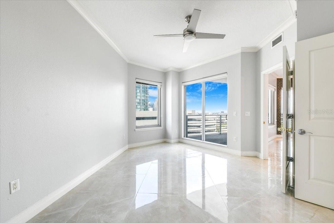
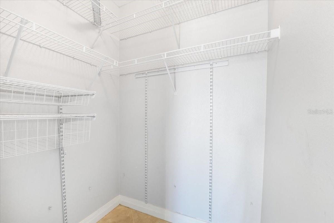
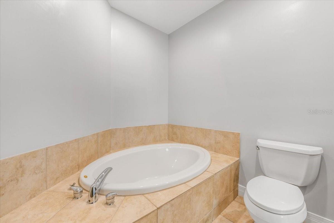
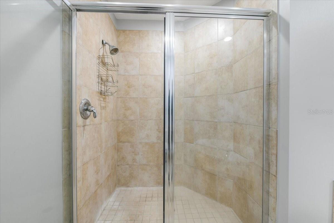
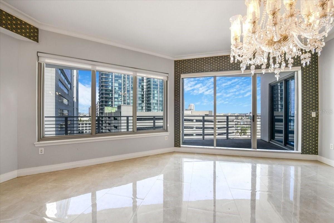
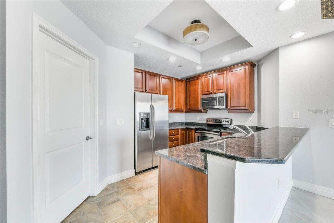
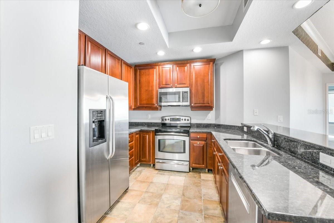
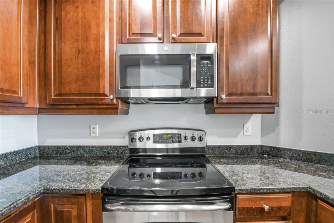
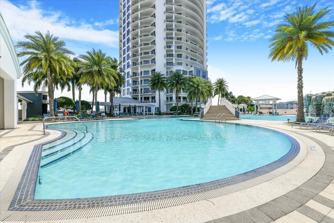
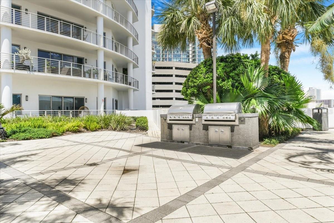
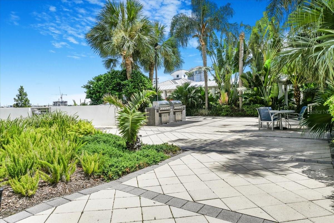
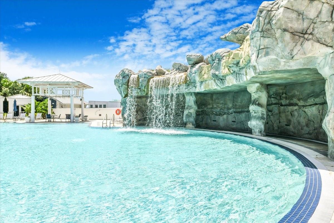
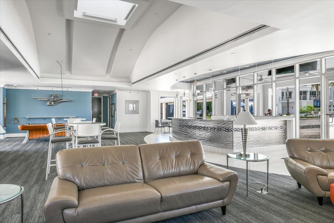
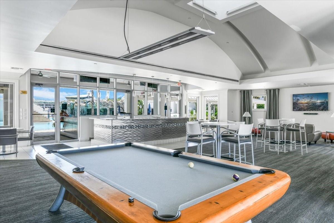
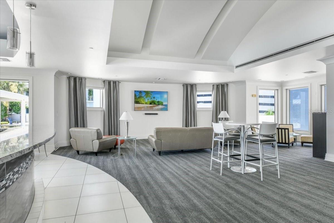
- MLS#: TB8408864 ( Residential )
- Street Address: 449 12th Street 1105
- Viewed: 346
- Price: $649,000
- Price sqft: $387
- Waterfront: No
- Year Built: 2007
- Bldg sqft: 1679
- Bedrooms: 2
- Total Baths: 3
- Full Baths: 2
- 1/2 Baths: 1
- Garage / Parking Spaces: 2
- Days On Market: 108
- Additional Information
- Geolocation: 27.9442 / -82.4484
- County: HILLSBOROUGH
- City: TAMPA
- Zipcode: 33602
- Subdivision: Towers Of Channelside Condomin
- Building: Towers Of Channelside Condomin
- Elementary School: Booker T. Washington
- Middle School: Madison
- High School: Blake
- Provided by: THE BOUTIQUE REAL ESTATE GROUP
- Contact: Julie Lasky Mueller
- 813-575-7400

- DMCA Notice
-
DescriptionPRICE REDUCTION!! MOTIVATED SELLER!! MAKE AN OFFER!! SELLER MUST SELL! Step into Elevated Living A Rare Jewel in the Heart of Tampa Bay. Perched high on the 11th floor, this one of a kind luxury residence is more than just a homeits a front row seat to the beauty, energy, and evolution of Tampas most iconic skyline. From the moment you enter, youre enveloped by breathtaking, panoramic views that sweep across the sparkling Bay waters, Water Streets architectural marvels, the vibrant activity of cruise ships, and the serene charm of Harbour Island. Sunrise to sunset, your view becomes a living masterpieceunfolding in real time from your private, expansive wraparound terrace. This is not your average two bedroom condo. This is the largest Two Bedroom Master floor plan offered in either tower, designed to rivaland even surpassthe space and flow of many three bedroom units. Every inch of this residence is meticulously crafted for both comfort and elegance. Two generously sized master suites boast spa inspired ensuite baths, massive walk in closets, and direct terrace access for seamless indoor outdoor living. A stylish powder room offers convenience for guests, while thoughtful upgrades such as rich hardwood floors, tray ceilings, custom crown molding, and granite countertops lend timeless sophistication throughout. The chef inspired kitchen is a culinary haven, appointed with premium finishes, stainless steel appliances, and tile flooring that blends beauty with durability. Whether youre hosting a candlelit dinner overlooking the skyline or enjoying a quiet morning coffee as the city stirs below, every moment here is wrapped in luxury. Additional highlights include two secured garage parking spaces, with extra room for a motorcycle or additional storage, and a large, private storage unit for your seasonal or lifestyle essentials. Set on a low density floor for added peace and privacy, this residence belongs to one of Tampa Bays most coveted high rise communitiesoffering resort style amenities, security, and a lifestyle tailored to those who demand the very best. This is more than a propertyits a rare opportunity to claim a signature piece of Tampas evolving skyline. Turn the key and elevate your life.
Property Location and Similar Properties
All
Similar
Features
Appliances
- Convection Oven
- Dishwasher
- Disposal
- Dryer
- Electric Water Heater
- Microwave
- Refrigerator
- Washer
Home Owners Association Fee
- 1680.00
Home Owners Association Fee Includes
- Guard - 24 Hour
- Cable TV
- Common Area Taxes
- Pool
- Escrow Reserves Fund
- Insurance
- Internet
- Maintenance Structure
- Maintenance Grounds
- Maintenance
- Management
- Security
- Sewer
- Trash
- Water
Association Name
- Hector Munoz
Association Phone
- 813-229-6500
Carport Spaces
- 0.00
Close Date
- 0000-00-00
Cooling
- Central Air
Country
- US
Covered Spaces
- 0.00
Exterior Features
- Balcony
- Dog Run
- Lighting
- Sliding Doors
Flooring
- Carpet
- Ceramic Tile
- Wood
Furnished
- Unfurnished
Garage Spaces
- 2.00
Heating
- Central
High School
- Blake-HB
Insurance Expense
- 0.00
Interior Features
- Crown Molding
- Living Room/Dining Room Combo
- Primary Bedroom Main Floor
- Solid Wood Cabinets
- Split Bedroom
- Stone Counters
- Walk-In Closet(s)
- Window Treatments
Legal Description
- TOWERS OF CHANNELSIDE CONDOMINIUM UNIT 1105-T1 AND AN UNDIV INT IN COMMON ELEMENTS
Levels
- One
Living Area
- 1571.00
Middle School
- Madison-HB
Area Major
- 33602 - Tampa
Net Operating Income
- 0.00
Occupant Type
- Vacant
Open Parking Spaces
- 0.00
Other Expense
- 0.00
Parcel Number
- A-19-29-19-9ER-T00001-01105.0
Parking Features
- Assigned
- Covered
- Basement
Pets Allowed
- Yes
Pool Features
- Heated
- In Ground
Possession
- Close Of Escrow
Property Condition
- Completed
Property Type
- Residential
Roof
- Built-Up
- Concrete
- Metal
School Elementary
- Booker T. Washington-HB
Sewer
- Public Sewer
Tax Year
- 2024
Township
- 29
Unit Number
- 1105
Utilities
- BB/HS Internet Available
- Cable Connected
- Electricity Connected
- Public
- Sewer Connected
- Water Connected
View
- Water
Views
- 346
Virtual Tour Url
- https://www.youtube.com/embed/9CdL6bnKAww
Water Source
- Public
Year Built
- 2007
Zoning Code
- CBD-2
Listing Data ©2025 Greater Tampa Association of REALTORS®
Listings provided courtesy of The Hernando County Association of Realtors MLS.
The information provided by this website is for the personal, non-commercial use of consumers and may not be used for any purpose other than to identify prospective properties consumers may be interested in purchasing.Display of MLS data is usually deemed reliable but is NOT guaranteed accurate.
Datafeed Last updated on November 23, 2025 @ 12:00 am
©2006-2025 brokerIDXsites.com - https://brokerIDXsites.com
