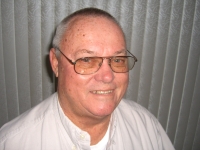
- Jim Tacy Sr, REALTOR ®
- Tropic Shores Realty
- Hernando, Hillsborough, Pasco, Pinellas County Homes for Sale
- 352.556.4875
- 352.556.4875
- jtacy2003@gmail.com
Share this property:
Contact Jim Tacy Sr
Schedule A Showing
Request more information
- Home
- Property Search
- Search results
- 10513 Parkcrest Drive, TAMPA, FL 33624
Property Photos
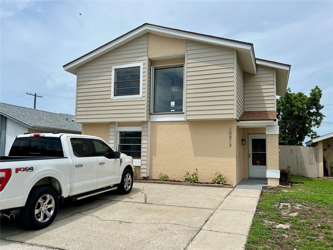

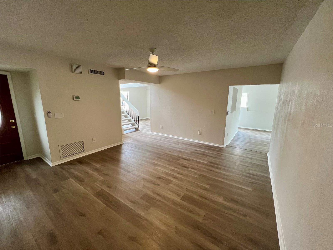
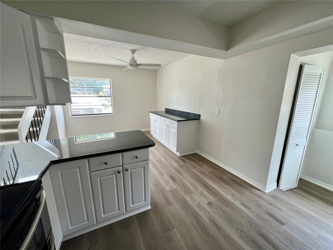
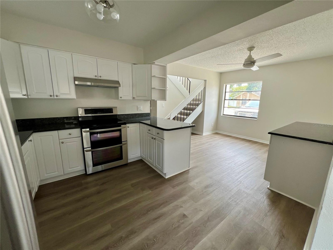
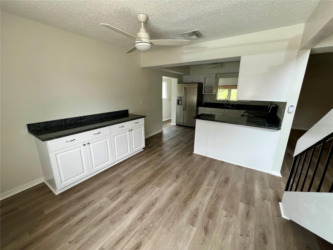
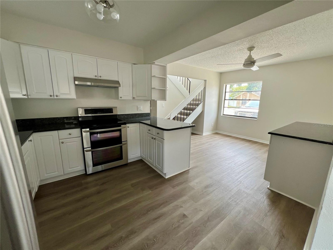
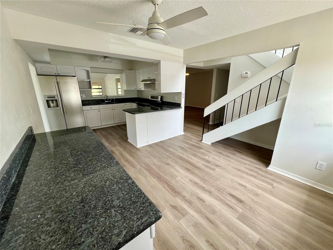
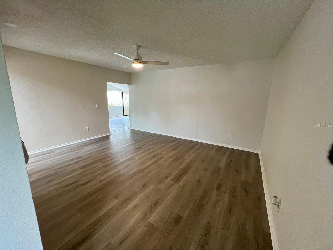
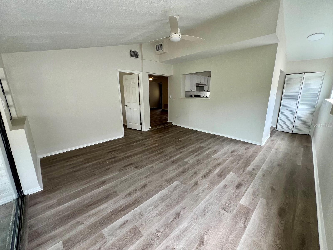
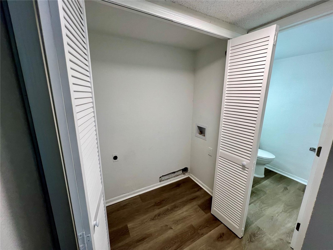
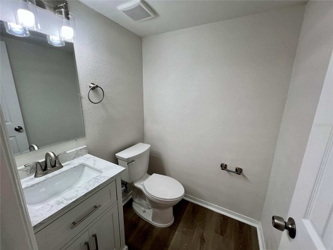
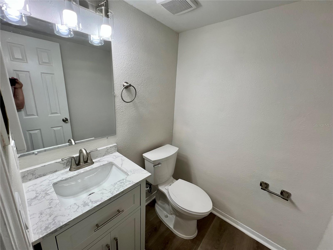
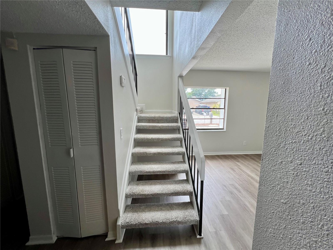
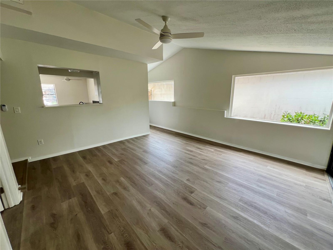
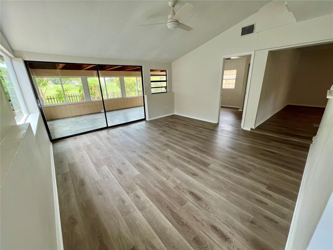
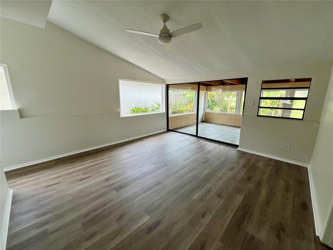
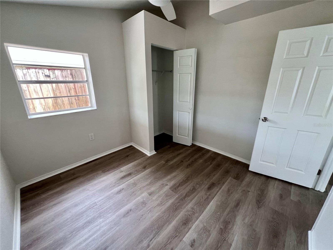
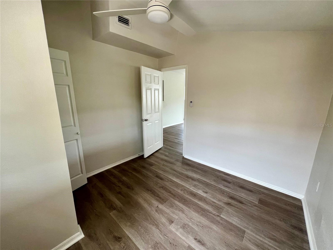
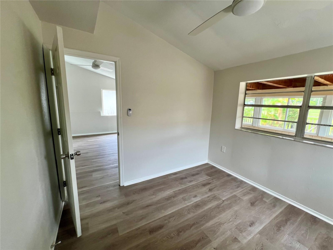
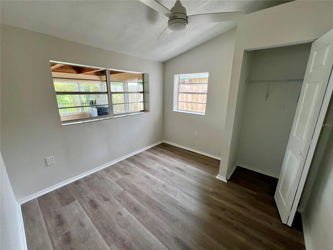
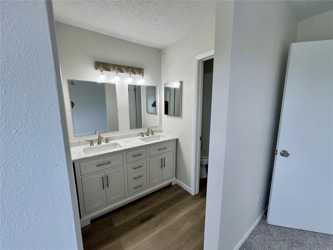
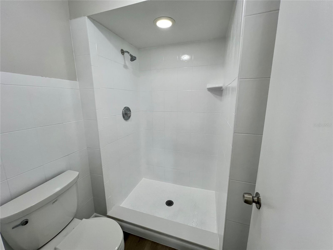
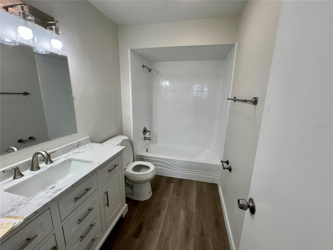
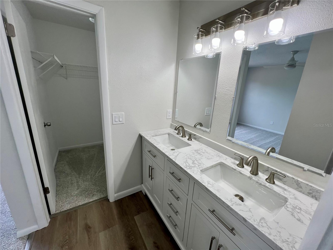
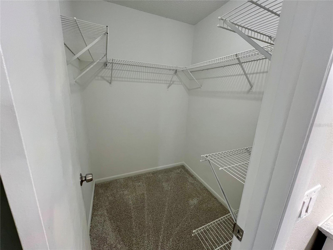
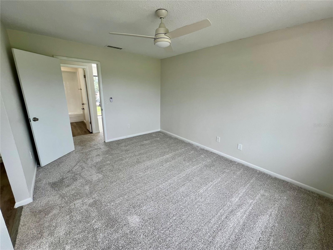
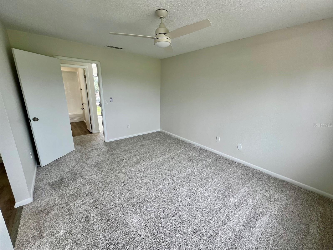
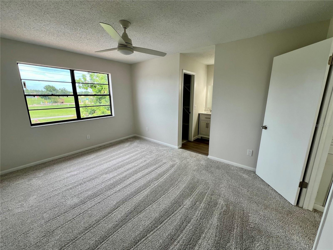
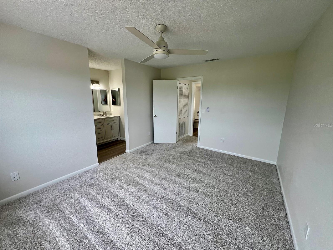
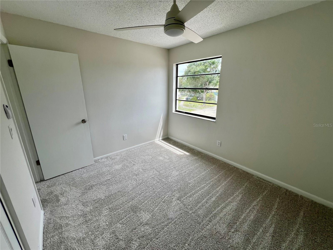
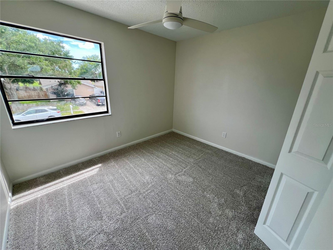
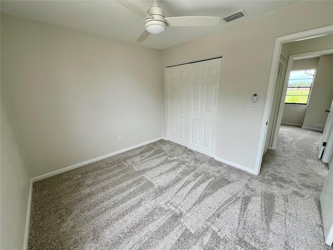
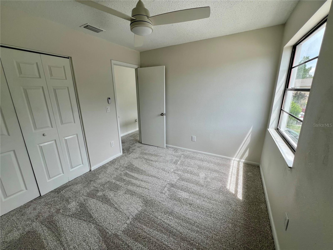
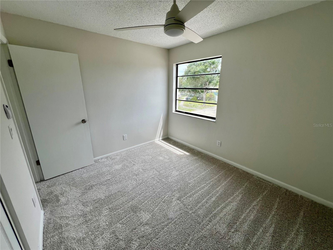
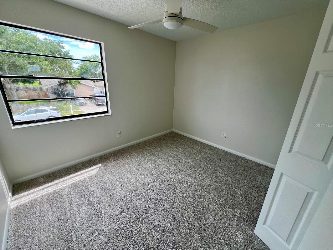
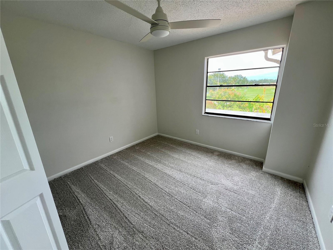
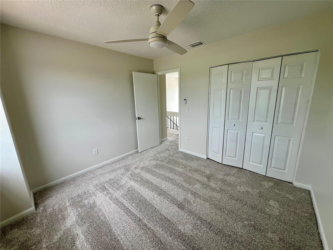
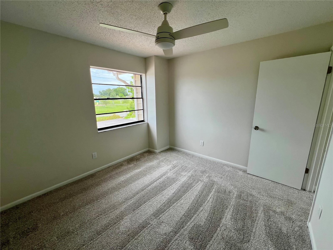
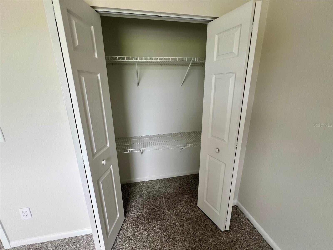
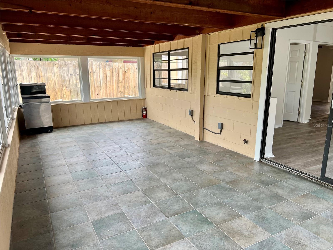
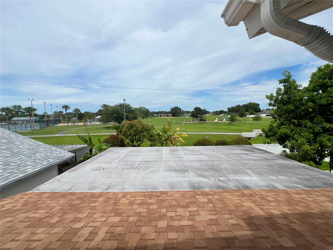
- MLS#: TB8409632 ( Residential )
- Street Address: 10513 Parkcrest Drive
- Viewed: 345
- Price: $399,999
- Price sqft: $188
- Waterfront: No
- Year Built: 1979
- Bldg sqft: 2124
- Bedrooms: 4
- Total Baths: 3
- Full Baths: 2
- 1/2 Baths: 1
- Days On Market: 174
- Additional Information
- Geolocation: 28.0445 / -82.5265
- County: HILLSBOROUGH
- City: TAMPA
- Zipcode: 33624
- Subdivision: Parkwood Village
- Elementary School: Cannella
- Middle School: Pierce
- High School: Leto
- Provided by: KELLER WILLIAMS REALTY- PALM H

- DMCA Notice
-
DescriptionStunning Renovated Two Story Home in Prime Location! Welcome to your dream home! This spacious 2,124 square foot residence is the largest in the neighborhood and has been totally renovated to perfection with a new roof in 2021. Features include: 4 bedrooms and 2.5 baths Oversized lanai, perfect for entertaining Deck in both the backyard and the side yard Private gate leading to a public recreational park Conveniently close to the airport This home combines comfort, style, and convenience, making it the perfect place to call home. Don't miss out on this incredible opportunity!
Property Location and Similar Properties
All
Similar
Features
Appliances
- Cooktop
- Disposal
- Exhaust Fan
- Range Hood
- Refrigerator
Association Amenities
- Basketball Court
- Clubhouse
- Park
- Pickleball Court(s)
- Playground
- Pool
- Racquetball
- Shuffleboard Court
- Spa/Hot Tub
- Tennis Court(s)
Home Owners Association Fee
- 79.61
Home Owners Association Fee Includes
- Pool
- Maintenance Grounds
- Maintenance
- Management
Association Name
- Jose/Plantation Homeowners Inc
Association Phone
- 813-969-3991
Carport Spaces
- 0.00
Close Date
- 0000-00-00
Cooling
- Central Air
Country
- US
Covered Spaces
- 0.00
Exterior Features
- Sliding Doors
Fencing
- Board
- Wood
Flooring
- Carpet
- Ceramic Tile
- Laminate
Garage Spaces
- 0.00
Heating
- Electric
- Exhaust Fan
- Heat Pump
High School
- Leto-HB
Insurance Expense
- 0.00
Interior Features
- Ceiling Fans(s)
- L Dining
- PrimaryBedroom Upstairs
Legal Description
- PARKWOOD VILLAGE LOT 22
Levels
- Two
Living Area
- 2124.00
Middle School
- Pierce-HB
Area Major
- 33624 - Tampa / Northdale
Net Operating Income
- 0.00
Occupant Type
- Vacant
Open Parking Spaces
- 0.00
Other Expense
- 0.00
Parcel Number
- U-17-28-18-13H-000000-00022.0
Pets Allowed
- Cats OK
- Dogs OK
- Number Limit
Possession
- Close Of Escrow
Property Type
- Residential
Roof
- Shingle
School Elementary
- Cannella-HB
Sewer
- Public Sewer
Tax Year
- 2024
Township
- 28
Utilities
- Cable Connected
- Electricity Connected
View
- Park/Greenbelt
- Tennis Court
Views
- 345
Virtual Tour Url
- https://www.propertypanorama.com/instaview/stellar/TB8409632
Water Source
- Public
Year Built
- 1979
Zoning Code
- PD
Listing Data ©2026 Greater Tampa Association of REALTORS®
Listings provided courtesy of The Hernando County Association of Realtors MLS.
The information provided by this website is for the personal, non-commercial use of consumers and may not be used for any purpose other than to identify prospective properties consumers may be interested in purchasing.Display of MLS data is usually deemed reliable but is NOT guaranteed accurate.
Datafeed Last updated on January 13, 2026 @ 12:00 am
©2006-2026 brokerIDXsites.com - https://brokerIDXsites.com
