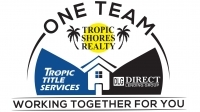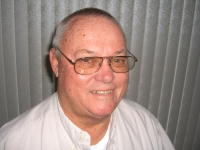
- Jim Tacy Sr, REALTOR ®
- Tropic Shores Realty
- Hernando, Hillsborough, Pasco, Pinellas County Homes for Sale
- 352.556.4875
- 352.556.4875
- jtacy2003@gmail.com
Share this property:
Contact Jim Tacy Sr
Schedule A Showing
Request more information
- Home
- Property Search
- Search results
- 2873 1st Avenue S, ST PETERSBURG, FL 33712
Property Photos
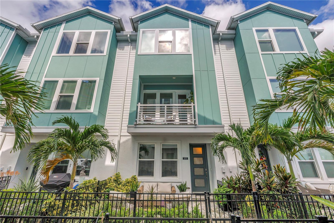

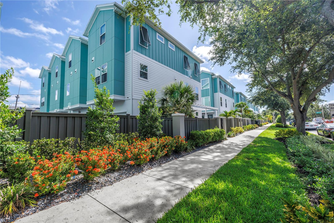
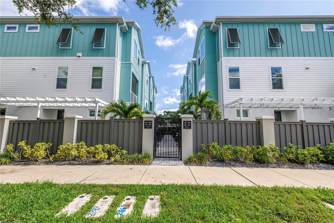
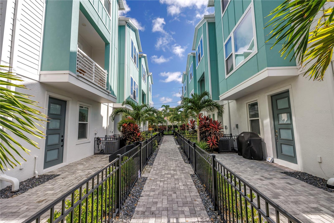
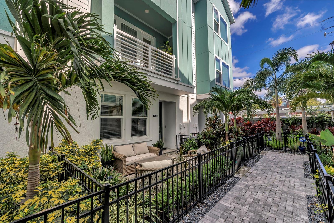
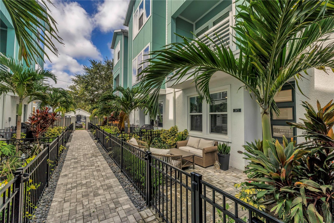
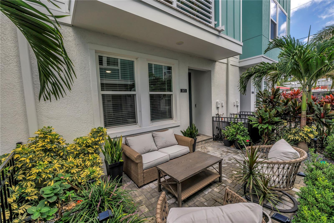
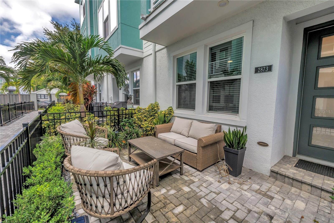
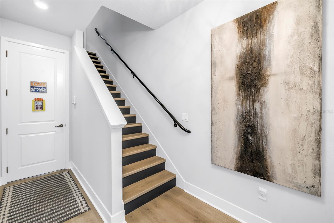
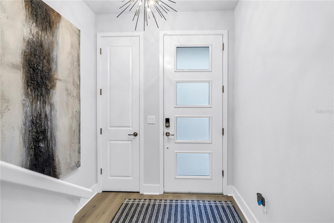
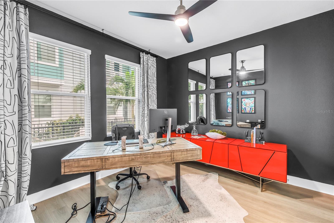
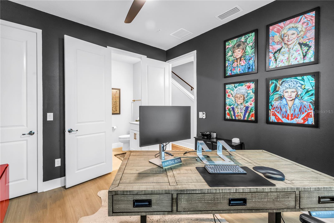
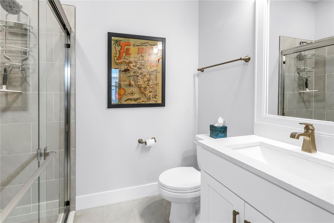
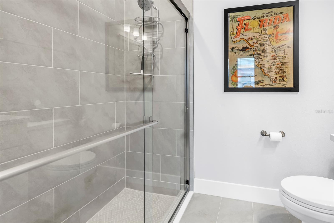
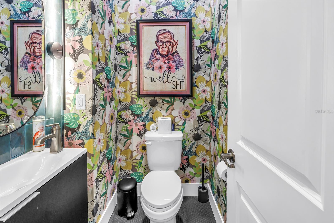
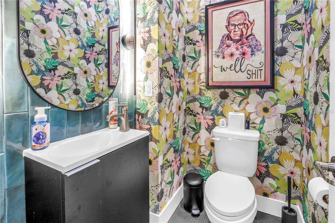
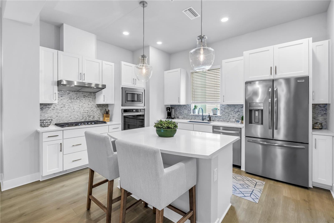
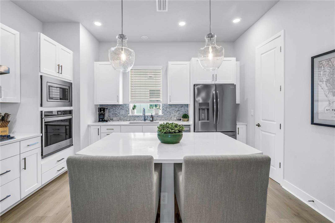
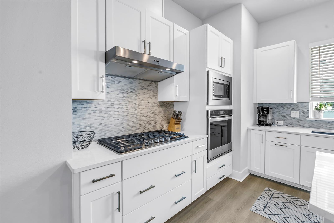
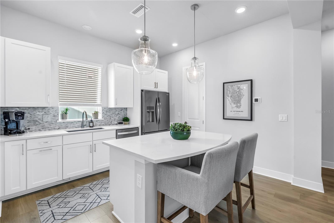
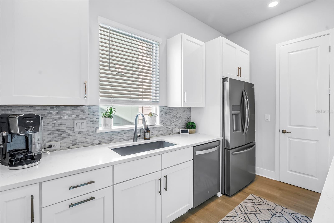
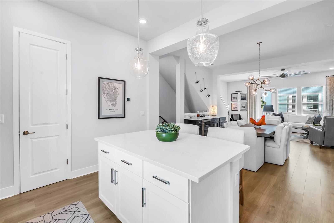
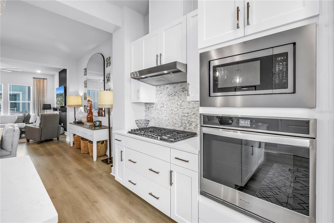
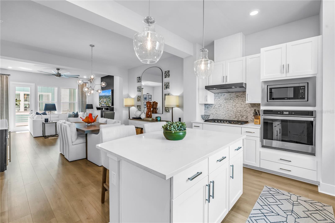
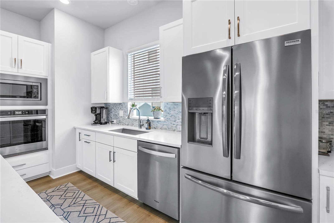
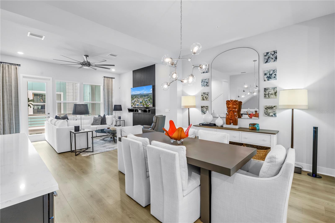
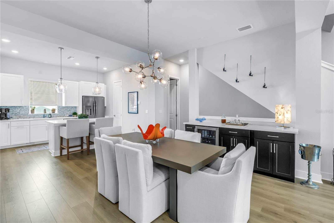
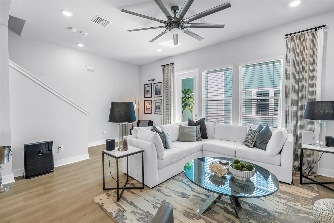
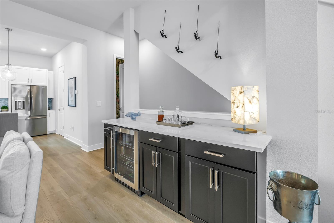
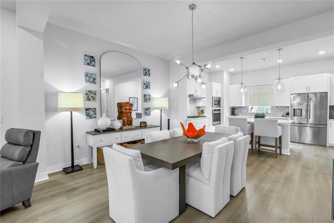
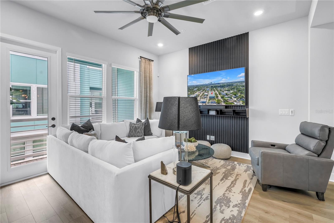
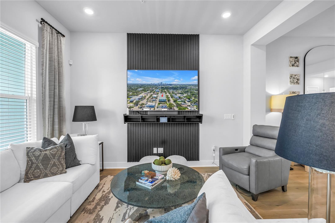
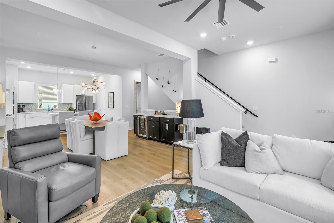
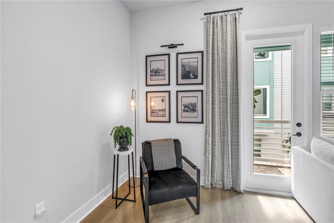
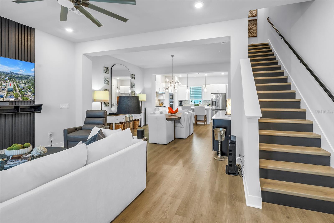
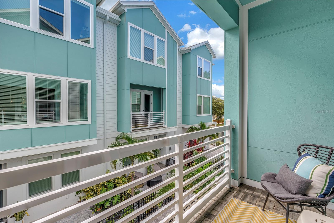
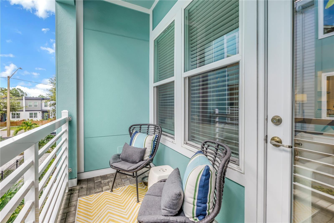
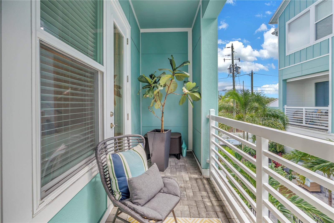
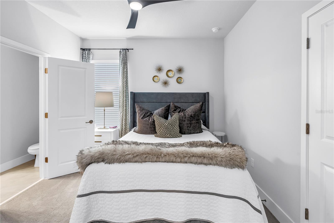
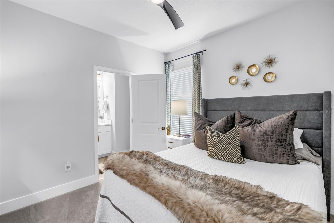
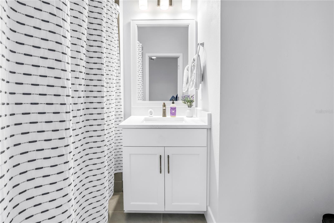
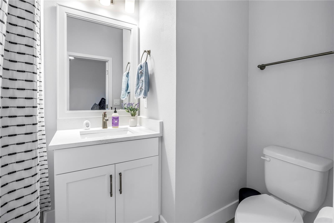
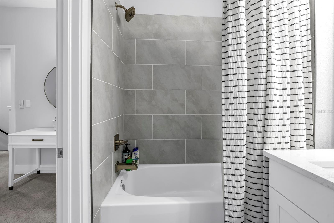
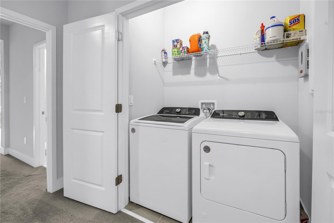
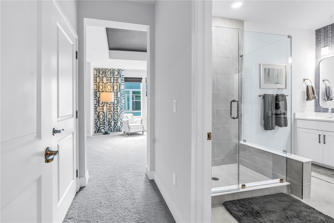
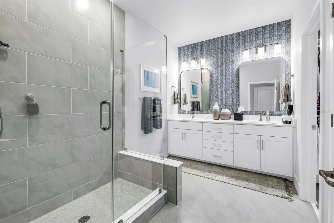
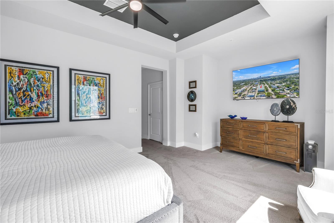
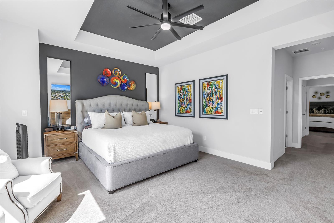
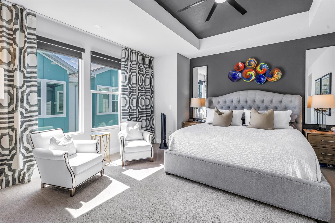
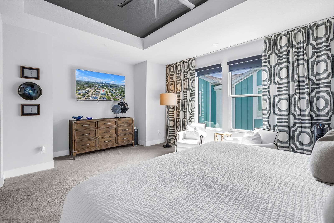
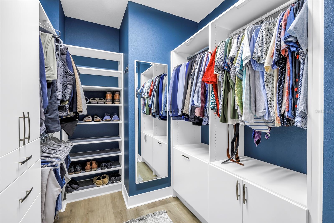
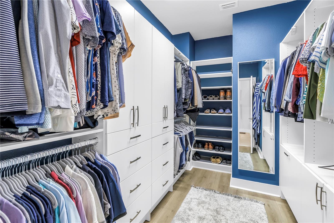
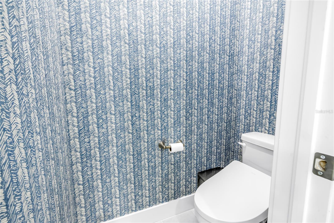
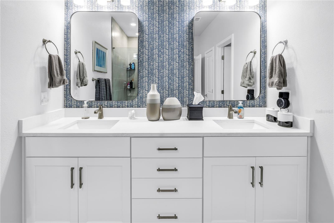
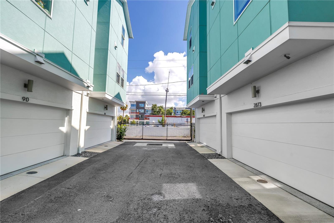
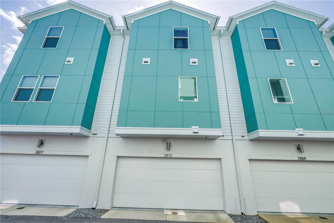
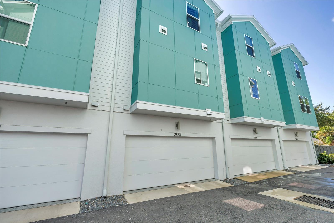
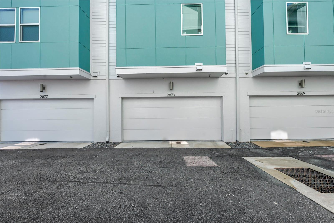
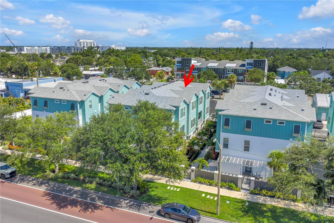
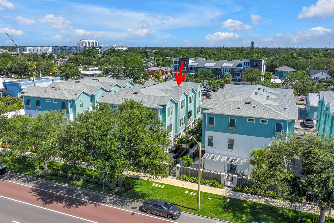
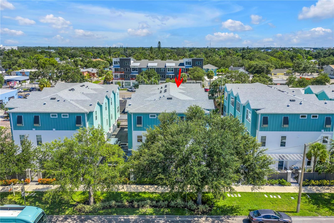
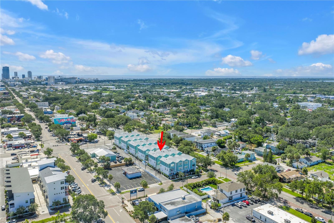
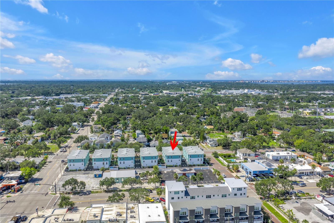
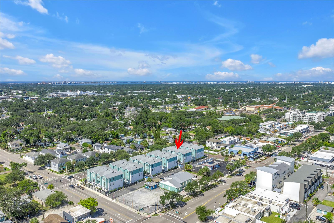
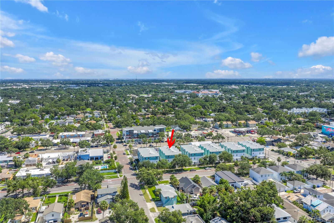
- MLS#: TB8410292 ( Residential )
- Street Address: 2873 1st Avenue S
- Viewed: 108
- Price: $769,000
- Price sqft: $388
- Waterfront: No
- Year Built: 2023
- Bldg sqft: 1980
- Bedrooms: 3
- Total Baths: 4
- Full Baths: 3
- 1/2 Baths: 1
- Days On Market: 95
- Additional Information
- Geolocation: 27.7704 / -82.6722
- County: PINELLAS
- City: ST PETERSBURG
- Zipcode: 33712
- Subdivision: Grand Central District Twnhms
- Provided by: RE/MAX REALTY UNLIMITED

- DMCA Notice
-
DescriptionExperience Elevated Urban Living in the Heart of Grand Central! Welcome to this better than new 3 bedroom, 3.5 bathroom townhome located in the vibrant Grand Central District of St. Petersburg. Nestled within a gated community offering secure alley and courtyard access, this newer construction home delivers the true Florida lifestyle with a modern urban twist. Step inside to find a thoughtfully designed floor plan where each bedroom features its own private ensuite, offering comfort and privacy for family and guests alike. The main living area boasts an open concept layout with a spacious kitchen, complete with an oversized island, pantry, and upgraded appliances. Entertain with ease in the connected dining and living areas, enhanced by a built in dry bar and beverage fridge. A recently renovated powder bath with custom wallpaper and tile adds a touch of designer flair. Upstairs, the expansive primary suite includes a walk in closet with custom built in cabinetry and a spa inspired ensuite bath. A second upstairs bedroom also includes its own ensuite, perfect for guests or a home office. Additional highlights include a 2 car attached garage equipped for your electric vehicle, high end finishes throughout, and the convenience of low maintenance townhome living all just steps from the shops, dining, and culture of Grand Central and Downtown St. Pete. For the right offer, furnishings may also be included, making this an exceptional turnkey opportunity. Dont miss your chance to own a stunning home that blends luxury, location, and lifestyle! Transferable builder warranty and AC warranty included.
Property Location and Similar Properties
All
Similar
Features
Appliances
- Bar Fridge
- Built-In Oven
- Cooktop
- Dishwasher
- Disposal
- Dryer
- Exhaust Fan
- Microwave
- Range
- Range Hood
- Refrigerator
- Tankless Water Heater
- Washer
Home Owners Association Fee
- 430.00
Home Owners Association Fee Includes
- Escrow Reserves Fund
- Insurance
- Maintenance Grounds
- Maintenance
- Pest Control
Association Name
- JC Lazaro
Association Phone
- 727-400-6850 ext
Builder Name
- David Weekley
Carport Spaces
- 0.00
Close Date
- 0000-00-00
Cooling
- Central Air
Country
- US
Covered Spaces
- 0.00
Exterior Features
- Balcony
Flooring
- Carpet
- Hardwood
Garage Spaces
- 2.00
Heating
- Central
Insurance Expense
- 0.00
Interior Features
- Ceiling Fans(s)
Legal Description
- GRAND CENTRAL DISTRICT TOWNHOMES LOT 6
Levels
- Three Or More
Living Area
- 1980.00
Area Major
- 33712 - St Pete
Net Operating Income
- 0.00
Occupant Type
- Owner
Open Parking Spaces
- 0.00
Other Expense
- 0.00
Parcel Number
- 23-31-16-32708-000-0060
Pets Allowed
- Yes
Property Type
- Residential
Roof
- Shingle
Sewer
- Public Sewer
Tax Year
- 2024
Township
- 31
Utilities
- Cable Connected
- Electricity Connected
- Natural Gas Connected
- Water Connected
Views
- 108
Virtual Tour Url
- https://www.propertypanorama.com/instaview/stellar/TB8410292
Water Source
- Public
Year Built
- 2023
Listing Data ©2025 Greater Tampa Association of REALTORS®
Listings provided courtesy of The Hernando County Association of Realtors MLS.
The information provided by this website is for the personal, non-commercial use of consumers and may not be used for any purpose other than to identify prospective properties consumers may be interested in purchasing.Display of MLS data is usually deemed reliable but is NOT guaranteed accurate.
Datafeed Last updated on October 27, 2025 @ 12:00 am
©2006-2025 brokerIDXsites.com - https://brokerIDXsites.com
