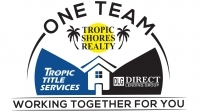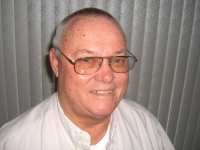
- Jim Tacy Sr, REALTOR ®
- Tropic Shores Realty
- Hernando, Hillsborough, Pasco, Pinellas County Homes for Sale
- 352.556.4875
- 352.556.4875
- jtacy2003@gmail.com
Share this property:
Contact Jim Tacy Sr
Schedule A Showing
Request more information
- Home
- Property Search
- Search results
- 6304 92nd Place N 2806, PINELLAS PARK, FL 33782
Property Photos
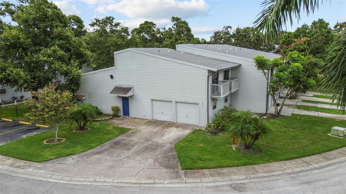

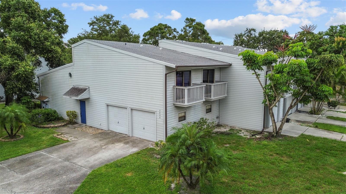
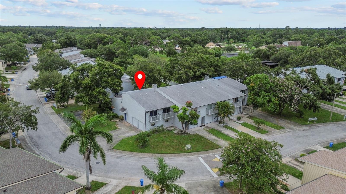
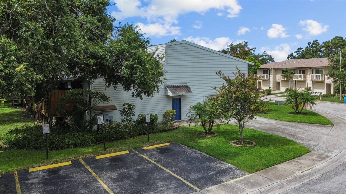
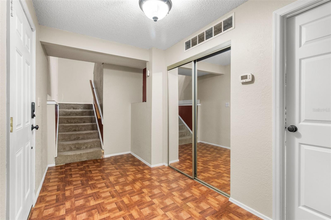
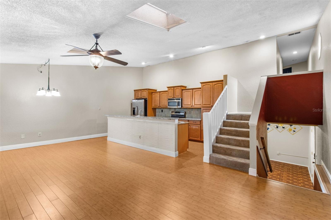
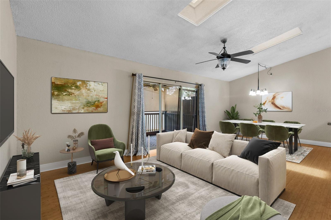
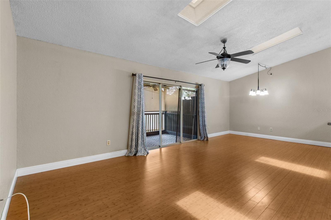
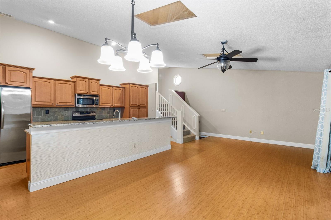
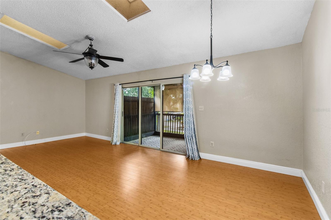
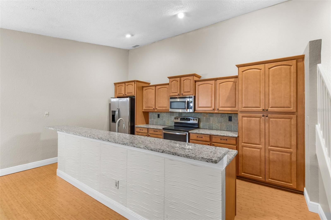
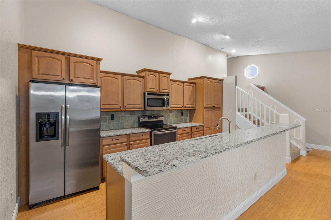
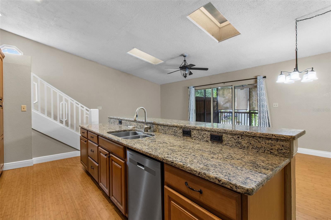
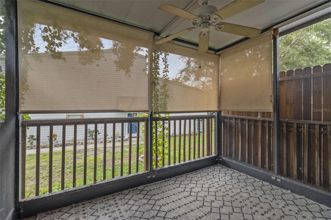
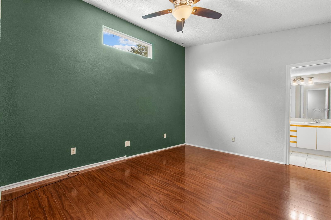
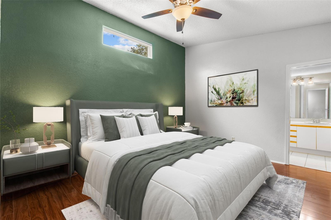
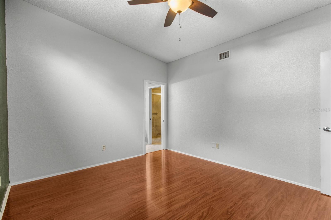
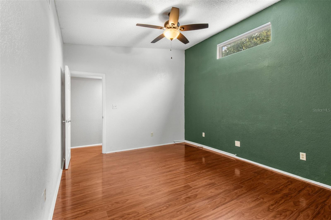
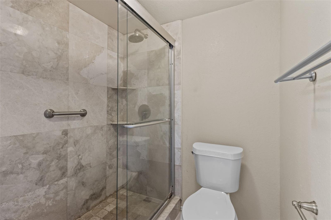
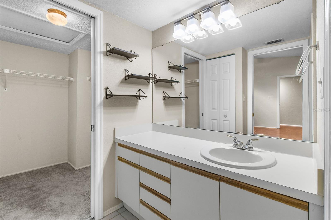
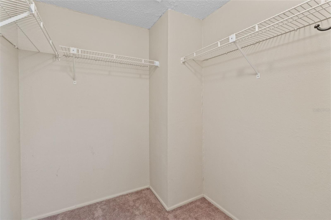
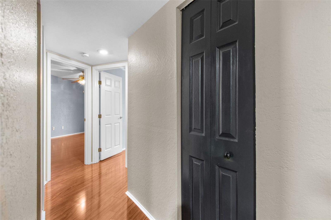
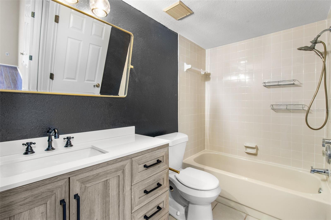
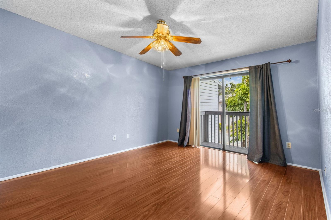
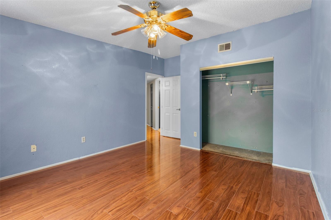
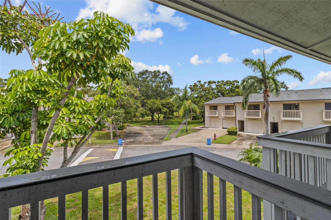
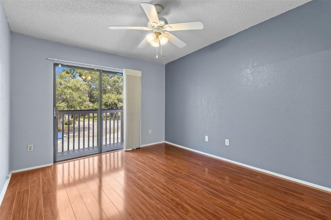
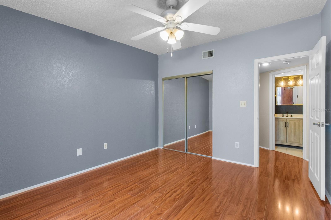
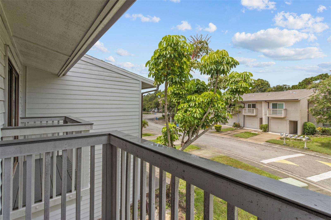
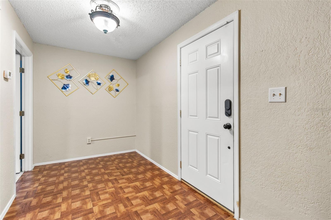
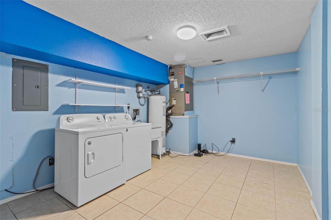
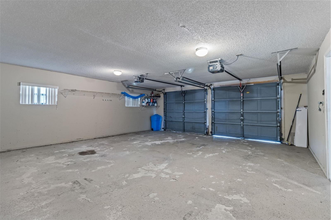
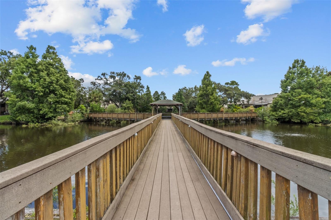
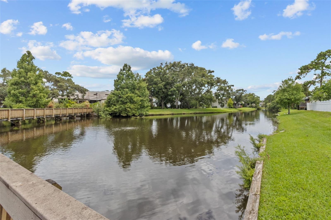
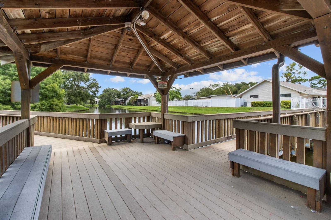
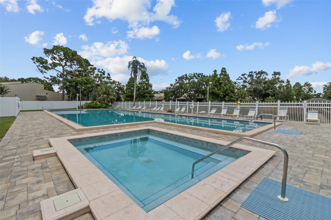
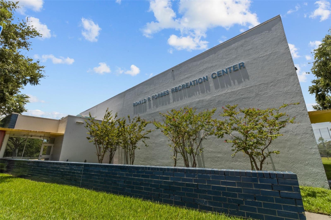
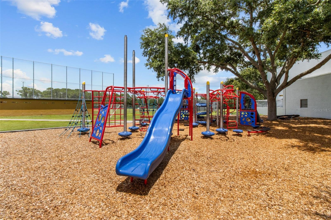
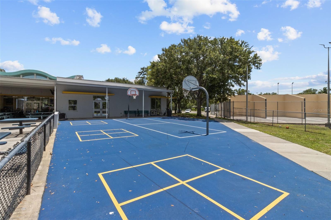
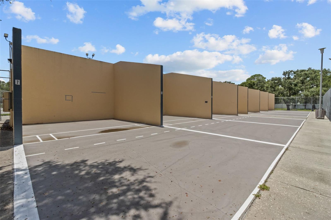
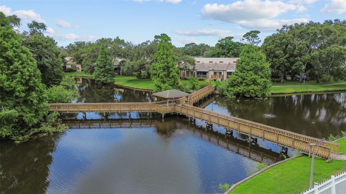
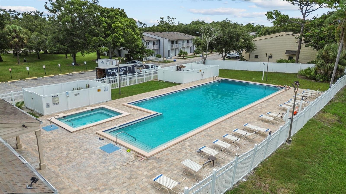
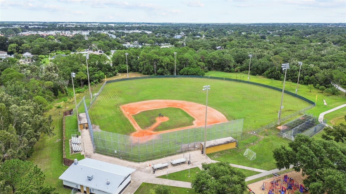
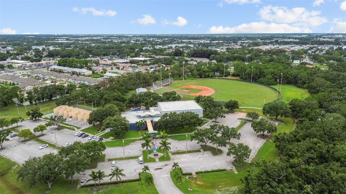
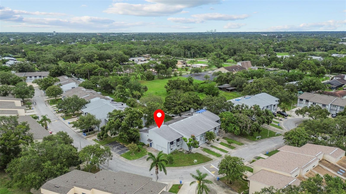
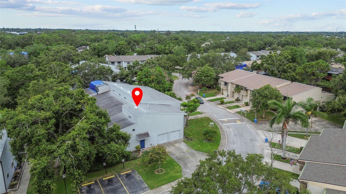
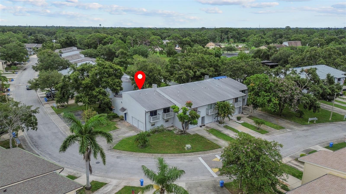
- MLS#: TB8411096 ( Residential )
- Street Address: 6304 92nd Place N 2806
- Viewed: 78
- Price: $258,900
- Price sqft: $160
- Waterfront: No
- Year Built: 1986
- Bldg sqft: 1620
- Bedrooms: 3
- Total Baths: 2
- Full Baths: 2
- Days On Market: 92
- Additional Information
- Geolocation: 27.8559 / -82.7224
- County: PINELLAS
- City: PINELLAS PARK
- Zipcode: 33782
- Subdivision: Lake Forest Condo
- Elementary School: Skyview
- Middle School: Pinellas Park
- High School: Pinellas Park

- DMCA Notice
-
DescriptionOne or more photo(s) has been virtually staged. Fresh Interior and Exterior Paint with brand new siding! Nestled in the sought after Lake Forest community, this charming 3 bedroom, 2 bath, 3 story/split plan townhome offers the perfect blend of comfort, convenience, and Florida lifestyle. Freshly pre inspected for buyer peace of mind, this townhome is truly move in ready, offering a smoother, more confident path to closing. Whether you're a first time buyer, relocating, or downsizing, everything is already in place. The community is in the process of exterior and grounds repairs! In addition to the new roof Your unit now has a fresh new exterior! The association costs also includes your water bill, trash bill, cable/internet, grounds maintenance and pool maintenance. When arriving to this townhome, you will appreciate its prime location within the community. Situated directly accross from the fish friendly community boardwalk that leads to the olympic sized pool and spa, you will be in an ideal corner lot, end unit, that your neighbors squeezed between two other homes, simply envy. Upon entering this spacious townhome you will also appreciate the downstairs foyer separate from the main living and entertaining space on the floor above. Upstairs you are welcomed with an open concept living/dining/kitchen area and an abundance of natural light thanks to the skylights above. Also note the brand new knockdown ceiling on this floor with fresh neutral paint. The kitchen has all the features that make it easy to enjoy daily living or host friends and family. An expansive island bar with granite countertops, plenty of cabinetry and a functional layout, and all the appliances that make a kitchen complete... stainless fridge, microwave, range, AND dishwasher. Upstairs you will find the primary bedroom suite with a walk in shower and a walk in closet, two additional bedrooms, and the updated guest bathroom. Enjoy a lifestyle surrounded by lush green space, a scenic boardwalk, and a refreshing community pool just steps from your front door. Nearby, you'll find parks, walking trails, recreation centers, and easy access to US 19, I 275, downtown St. Pete, Tampa, and the beachesmaking this a perfect central Pinellas location. This townhome checks all the boxes: *Spacious 3BR/2BA layout with skylights *Steps from pool, boardwalk & green spaces *Surrounded by parks, trails & recreation (see photos) *Central Pinellas location with quick access to it all Dont miss your chance to own in one of Pinellas Parks most convenient and charming communitiesschedule your private tour today.
Property Location and Similar Properties
All
Similar
Features
Appliances
- Dishwasher
- Dryer
- Microwave
- Range
- Refrigerator
- Washer
Association Amenities
- Pool
- Recreation Facilities
- Trail(s)
Home Owners Association Fee
- 648.00
Home Owners Association Fee Includes
- Cable TV
- Pool
- Internet
- Maintenance Structure
- Maintenance Grounds
- Recreational Facilities
- Sewer
- Trash
- Water
Association Name
- Rhonda Zaboroski / Heather Kuhns
Association Phone
- 727-546-4764
Carport Spaces
- 0.00
Close Date
- 0000-00-00
Cooling
- Central Air
Country
- US
Covered Spaces
- 0.00
Exterior Features
- Balcony
- Sliding Doors
Flooring
- Carpet
- Ceramic Tile
- Luxury Vinyl
Furnished
- Unfurnished
Garage Spaces
- 2.00
Heating
- Central
High School
- Pinellas Park High-PN
Insurance Expense
- 0.00
Interior Features
- Ceiling Fans(s)
- Living Room/Dining Room Combo
- Thermostat
- Walk-In Closet(s)
Legal Description
- LAKE FOREST CONDO PHASE 5 BLDG 28
- UNIT 2806
Levels
- Multi/Split
Living Area
- 1620.00
Lot Features
- Corner Lot
Middle School
- Pinellas Park Middle-PN
Area Major
- 33782 - Pinellas Park
Net Operating Income
- 0.00
Occupant Type
- Vacant
Open Parking Spaces
- 0.00
Other Expense
- 0.00
Parcel Number
- 20-30-16-47812-028-2806
Parking Features
- Driveway
- Garage Door Opener
- Ground Level
- Guest
- Off Street
- Parking Pad
- Garage
Pets Allowed
- Cats OK
- Dogs OK
- Yes
Pool Features
- In Ground
Possession
- Close Of Escrow
- Negotiable
Property Condition
- Completed
Property Type
- Residential
Roof
- Shingle
School Elementary
- Skyview Elementary-PN
Sewer
- Public Sewer
Tax Year
- 2024
Township
- 30
Unit Number
- 2806
Utilities
- Cable Connected
- Other
- Public
Views
- 78
Virtual Tour Url
- https://www.propertypanorama.com/instaview/stellar/TB8411096
Water Source
- Public
Year Built
- 1986
Listing Data ©2025 Greater Tampa Association of REALTORS®
Listings provided courtesy of The Hernando County Association of Realtors MLS.
The information provided by this website is for the personal, non-commercial use of consumers and may not be used for any purpose other than to identify prospective properties consumers may be interested in purchasing.Display of MLS data is usually deemed reliable but is NOT guaranteed accurate.
Datafeed Last updated on October 26, 2025 @ 12:00 am
©2006-2025 brokerIDXsites.com - https://brokerIDXsites.com
