
- Jim Tacy Sr, REALTOR ®
- Tropic Shores Realty
- Hernando, Hillsborough, Pasco, Pinellas County Homes for Sale
- 352.556.4875
- 352.556.4875
- jtacy2003@gmail.com
Share this property:
Contact Jim Tacy Sr
Schedule A Showing
Request more information
- Home
- Property Search
- Search results
- 14279 Creek Run Drive, RIVERVIEW, FL 33579
Property Photos
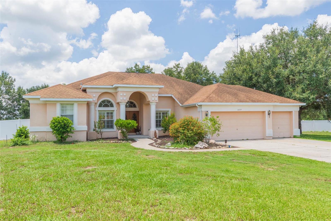

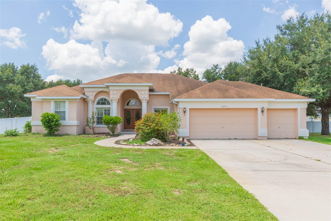
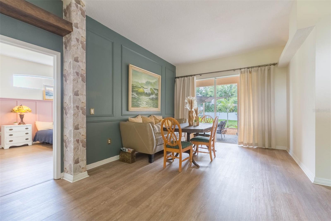
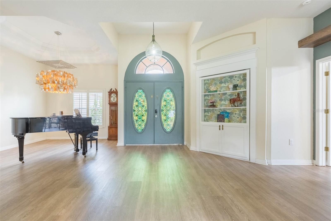
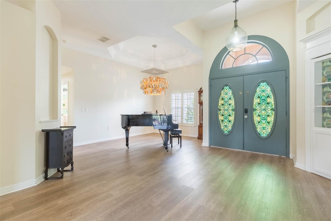
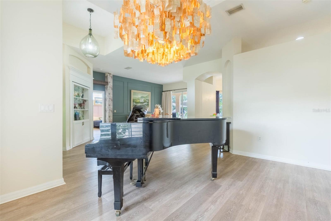
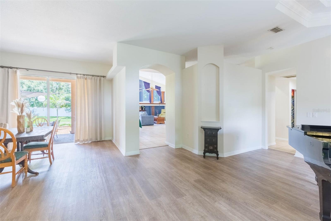
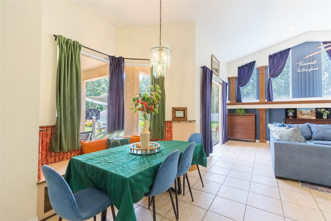
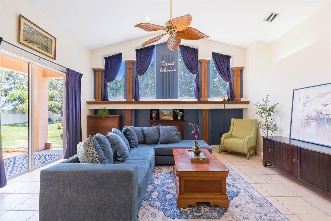
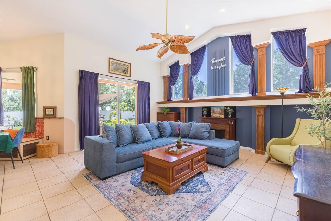
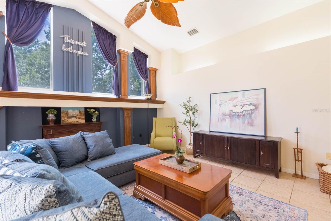
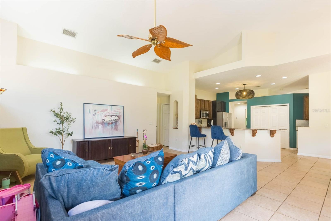
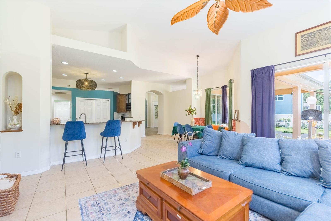
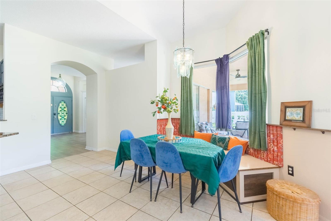
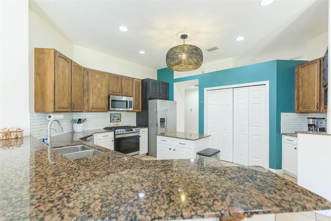
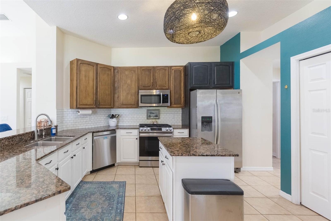
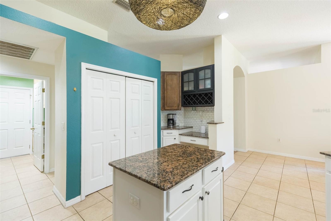
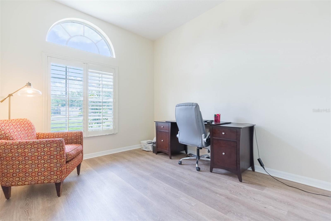
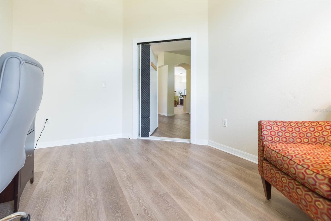
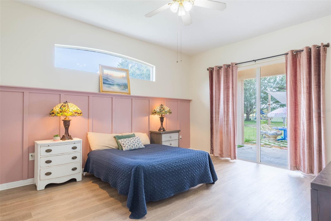
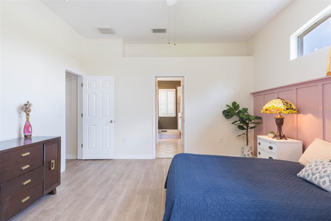
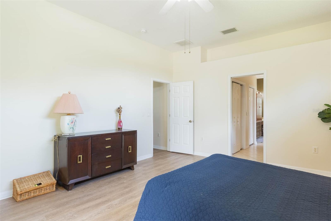

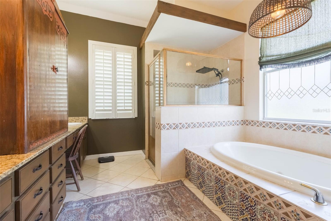
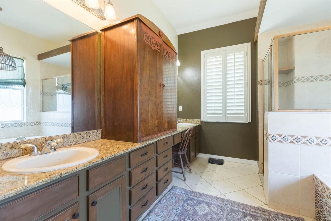
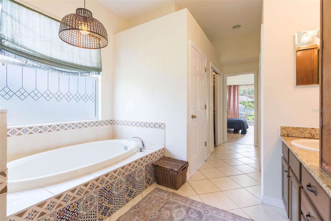
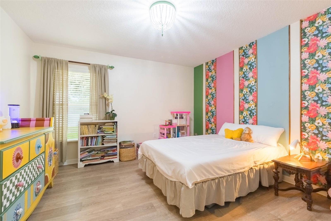
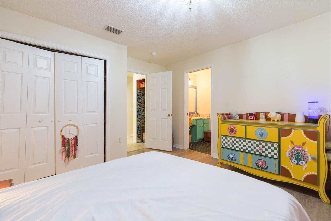
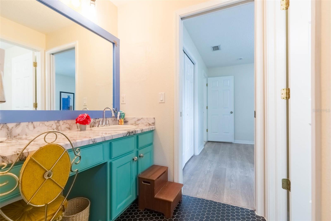
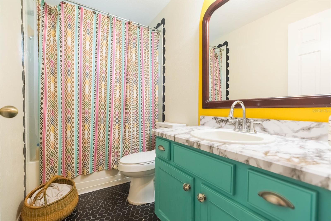
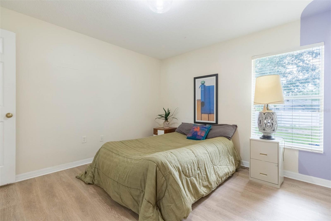
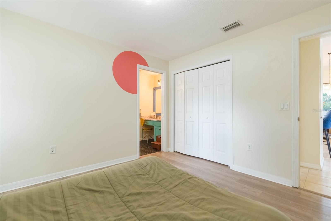
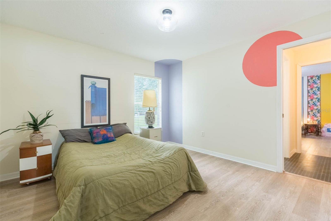
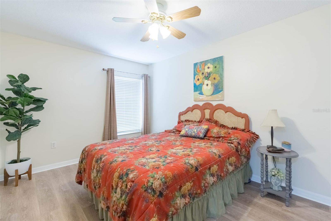
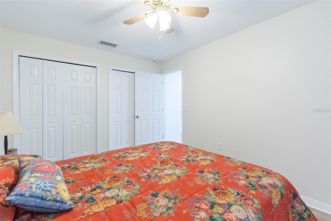
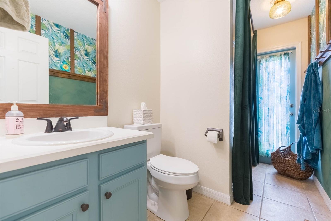
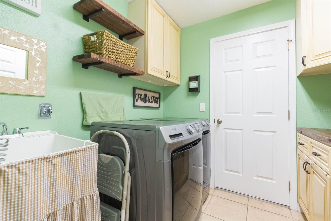
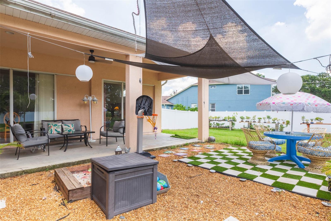
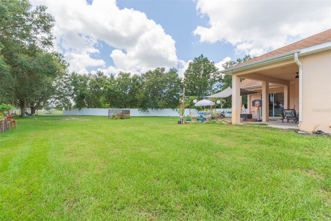
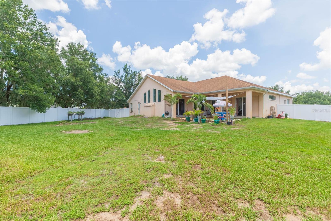
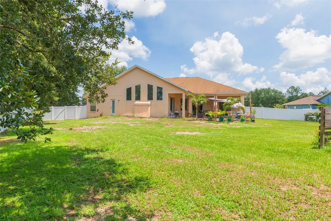
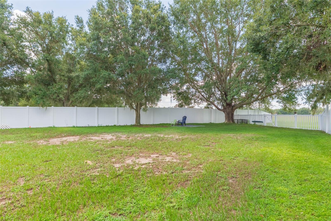
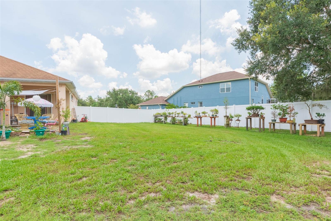
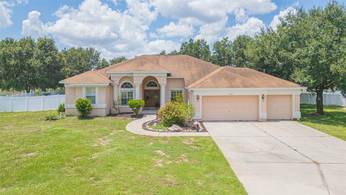
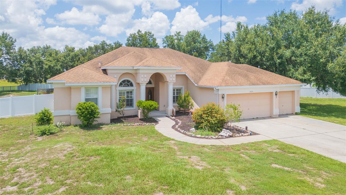
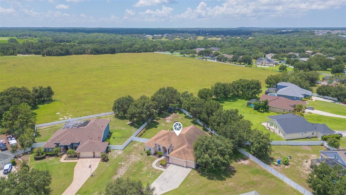
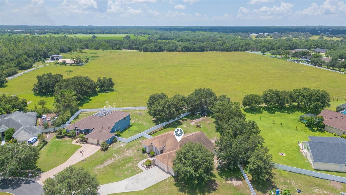
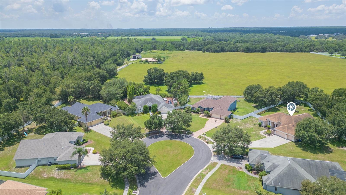
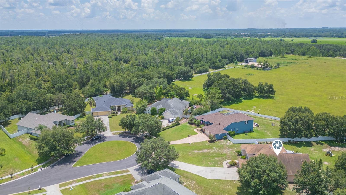
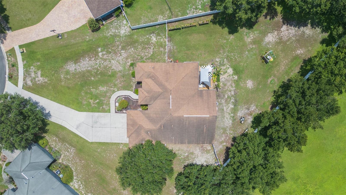
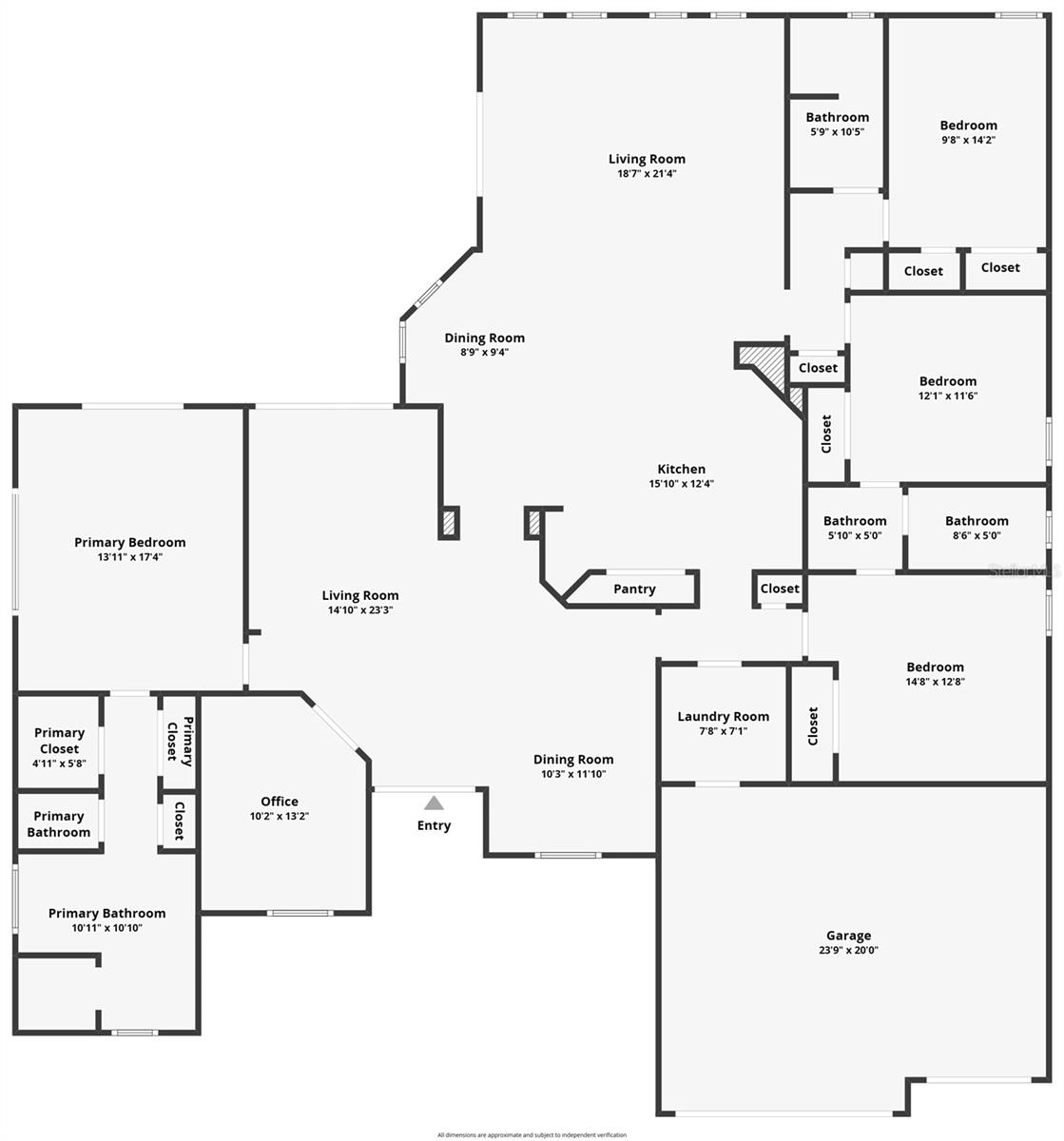
- MLS#: TB8412094 ( Residential )
- Street Address: 14279 Creek Run Drive
- Viewed: 44
- Price: $535,000
- Price sqft: $139
- Waterfront: No
- Year Built: 2006
- Bldg sqft: 3840
- Bedrooms: 4
- Total Baths: 3
- Full Baths: 3
- Days On Market: 87
- Additional Information
- Geolocation: 27.8192 / -82.246
- County: HILLSBOROUGH
- City: RIVERVIEW
- Zipcode: 33579
- Subdivision: Creekside Sub Ph 2
- Elementary School: Pinecrest
- Middle School: Barrington
- High School: Newsome

- DMCA Notice
-
DescriptionExquisitely appointed 4 bedroom, plus office/study/den, 3 bathroom plus 3 car garage on over 1/2 acre with no rear neighbors within the highly desired gated community of creekside, this quaint community offers endless nature trails plus playgrounds to enjoy! Top "a" rated school district and no cdd fees! Home is nestled on a cul de sac allowing for an extended driveway leading to the freshly manicured low maintenance landscape. Double glass entry doors welcome you to a very bright, formal dining room with waterproof luxury wood look vinyl planks. Entrance just steps away from the grand foyer offering triple tray ceiling accented with crown molding, gorgeous chandelier adjacent to the formal living room with endless unobstructed panoramic sunset views! This home is a true split plan offering 2695 of cooled living space! The master retreat is very generously sized with double glass entry to the exterior lanai. On suite offers his and hers closets, separate water closet, extended vanity with granite countertop, spa/garden tub and a separate glass encased shower with mosaic insets complete with plenty of natural lighting and plantation blinds! Gourmet kitchen will satisfy any chefs desires with stainless steel appliances, gas stove, wine niche, double closet pantry, granite countertop, designer hardware, reverse osmosis under the kitchen sink, island with ample storage, recessed lighting and breakfast bar! Like to entertain? This home offers an oversized dinette seating space with perfect outdoor views as the rear lanai extends from all angles of the home! The living room is centrally located and accommodates the largest of families with custom niches, 4 panel windows, soaring ceiling with open concept to kitchen. Second & third bedrooms are ample in size and offer plenty of storage to share the jack & jill bathroom split shower. Dual sinks with shower, tub combination will not disappoint! Fourth bedroom is separate and conveniently located to a full "pool" bath complete with a standup shower, perfect layout for in law suite! This property offers. 55 acres! The yard is huge with endless possibilities... Build a custom pool? Outdoor oasis? Whole house culligan water softener, new septic tank installed feb 2021, trane a/c unit (2017) enjoy a little bit of "rural" riverview with close access to all of what riverview has to offer! Close to fishhawk, i 4, 301, new shopping centers, restaurants and so much more!
Property Location and Similar Properties
All
Similar
Features
Appliances
- Dishwasher
- Dryer
- Electric Water Heater
- Microwave
- Range
- Refrigerator
- Washer
- Water Softener
Association Amenities
- Gated
- Park
- Playground
- Recreation Facilities
- Trail(s)
Home Owners Association Fee
- 1571.00
Association Name
- Enprovera Property Advisors
Association Phone
- (813) 906-5255
Carport Spaces
- 0.00
Close Date
- 0000-00-00
Cooling
- Central Air
Country
- US
Covered Spaces
- 0.00
Exterior Features
- Private Mailbox
- Rain Gutters
- Sliding Doors
Fencing
- Vinyl
Flooring
- Luxury Vinyl
- Tile
Garage Spaces
- 3.00
Heating
- Central
High School
- Newsome-HB
Insurance Expense
- 0.00
Interior Features
- Ceiling Fans(s)
- High Ceilings
- Kitchen/Family Room Combo
- Open Floorplan
- Stone Counters
- Thermostat
Legal Description
- CREEKSIDE SUBDIVISION PHASE 2 LOT 24 BLOCK A
Levels
- One
Living Area
- 2695.00
Lot Features
- Conservation Area
- Cul-De-Sac
- Paved
- Private
Middle School
- Barrington Middle
Area Major
- 33579 - Riverview
Net Operating Income
- 0.00
Occupant Type
- Owner
Open Parking Spaces
- 0.00
Other Expense
- 0.00
Parcel Number
- U-06-31-21-78S-A00000-00024.0
Pets Allowed
- Yes
Possession
- Close Of Escrow
Property Type
- Residential
Roof
- Shingle
School Elementary
- Pinecrest-HB
Sewer
- Septic Tank
Tax Year
- 2024
Township
- 31
Utilities
- BB/HS Internet Available
- Cable Connected
- Electricity Connected
- Underground Utilities
View
- Park/Greenbelt
Views
- 44
Virtual Tour Url
- https://www.zillow.com/view-imx/e4422ec6-105c-48eb-bf23-25adcec030dc?setAttribution=mls&wl=true&initialViewType=pano&utm_source=dashboard
Water Source
- Well
Year Built
- 2006
Zoning Code
- PD
Listing Data ©2025 Greater Tampa Association of REALTORS®
Listings provided courtesy of The Hernando County Association of Realtors MLS.
The information provided by this website is for the personal, non-commercial use of consumers and may not be used for any purpose other than to identify prospective properties consumers may be interested in purchasing.Display of MLS data is usually deemed reliable but is NOT guaranteed accurate.
Datafeed Last updated on October 27, 2025 @ 12:00 am
©2006-2025 brokerIDXsites.com - https://brokerIDXsites.com
