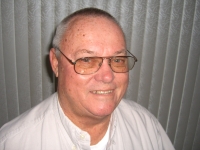
- Jim Tacy Sr, REALTOR ®
- Tropic Shores Realty
- Hernando, Hillsborough, Pasco, Pinellas County Homes for Sale
- 352.556.4875
- 352.556.4875
- jtacy2003@gmail.com
Share this property:
Contact Jim Tacy Sr
Schedule A Showing
Request more information
- Home
- Property Search
- Search results
- 1028 Sunset Point Road R7, CLEARWATER, FL 33755
Property Photos
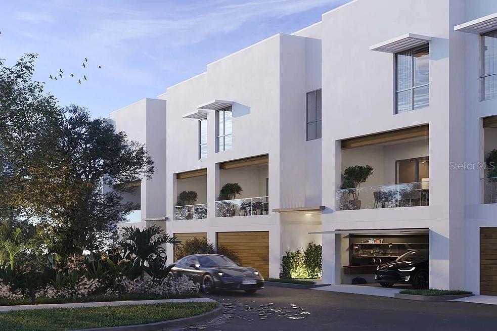

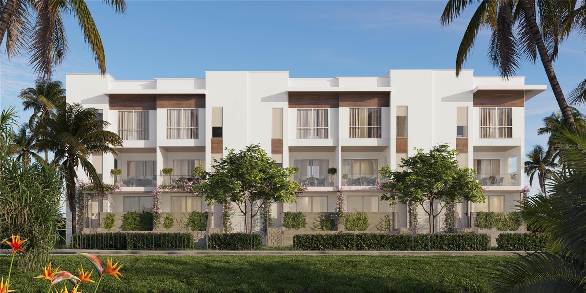
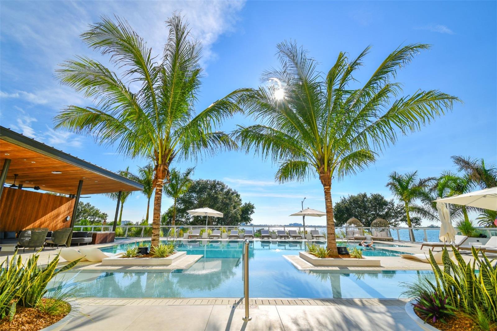
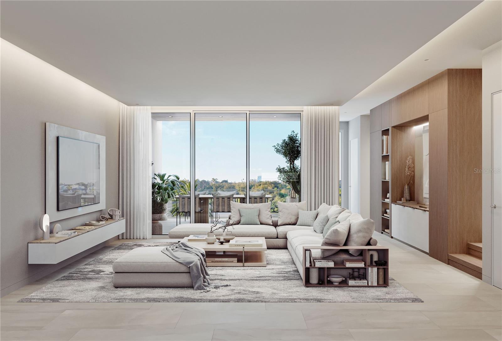
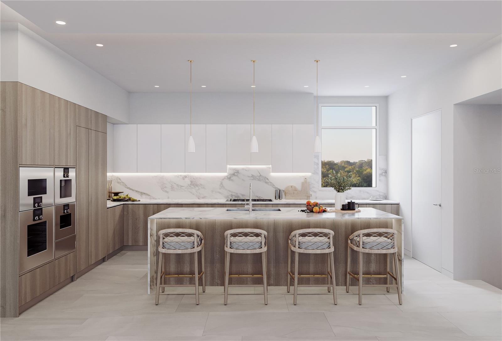
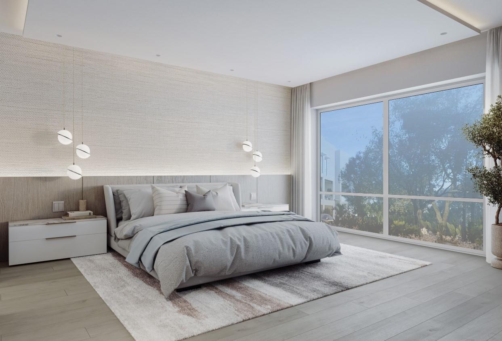
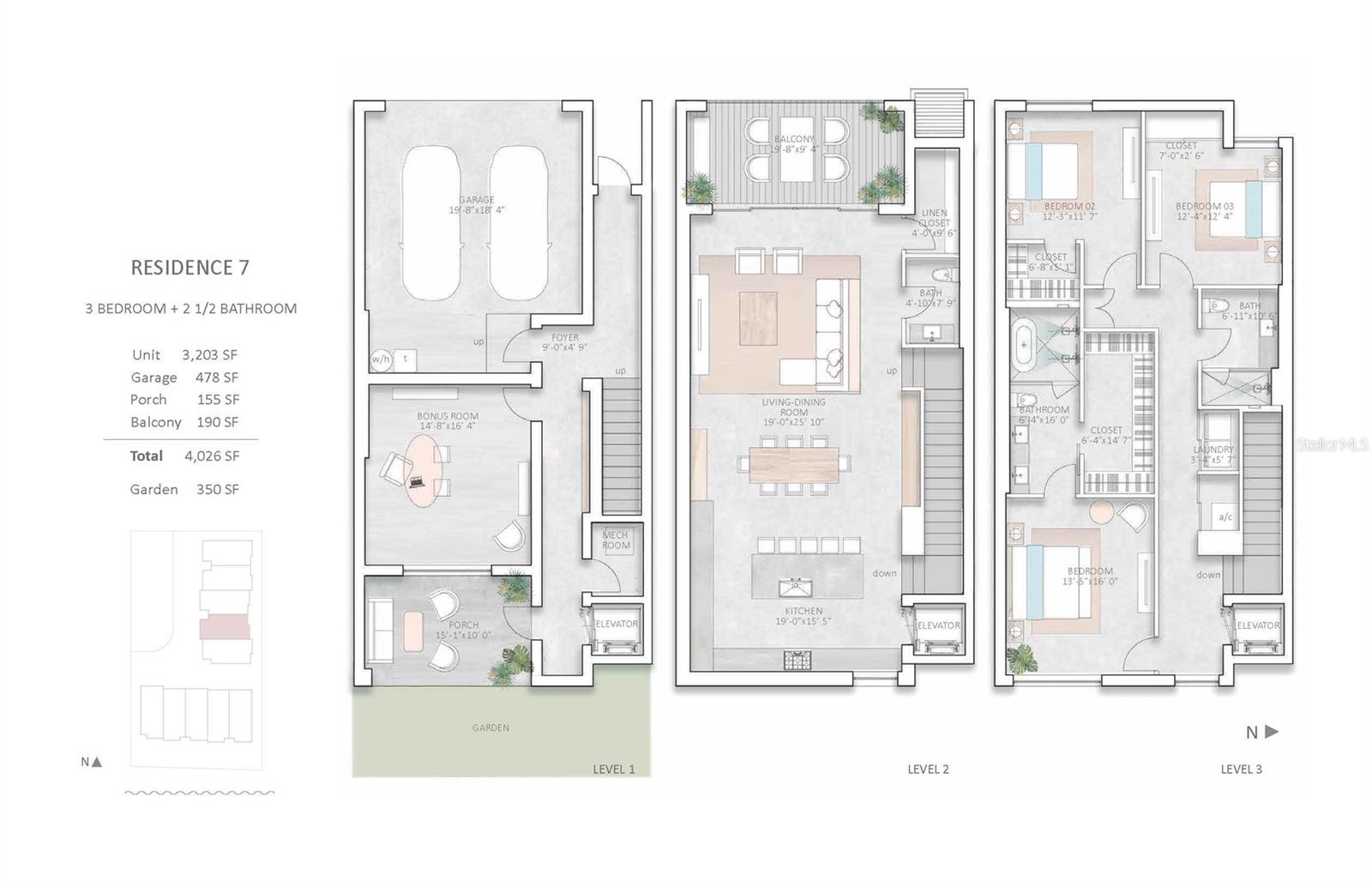
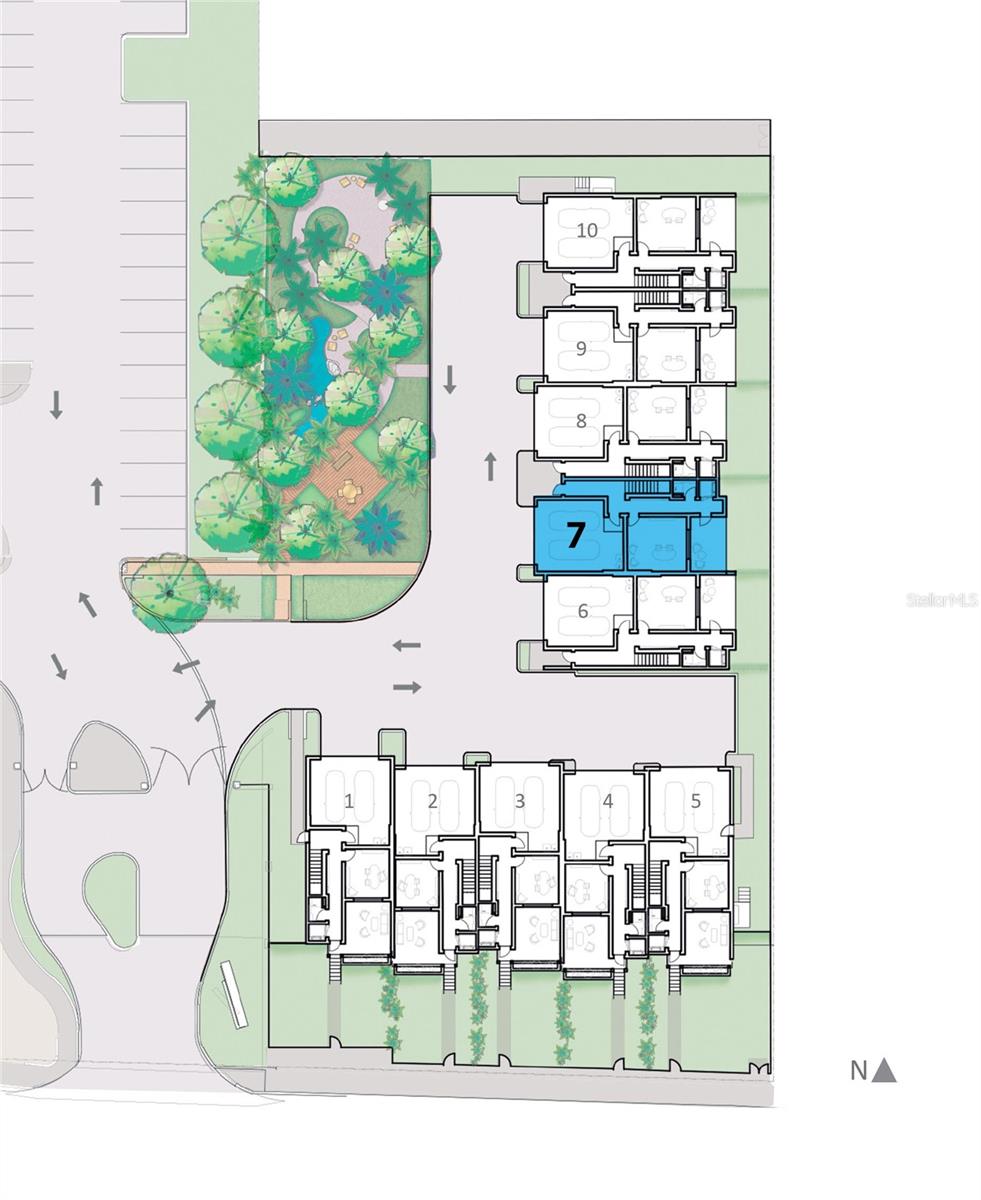
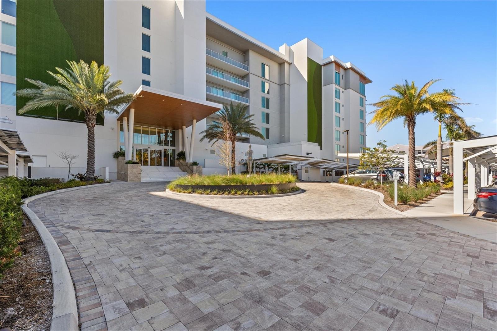
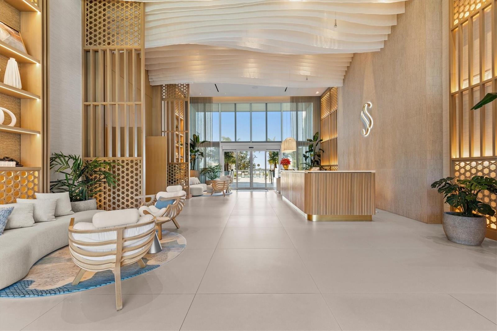
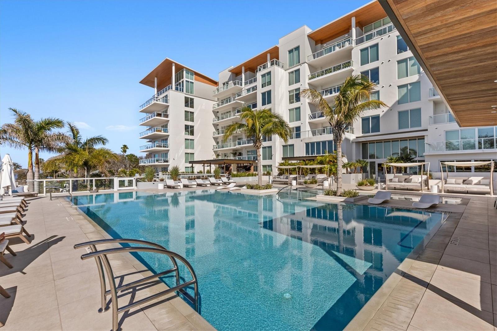
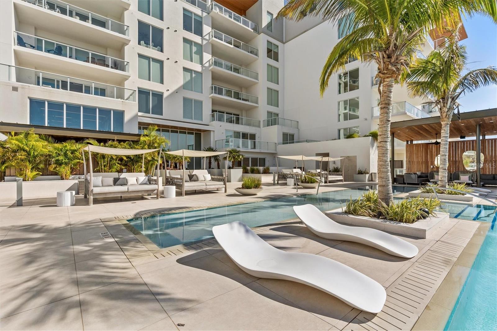
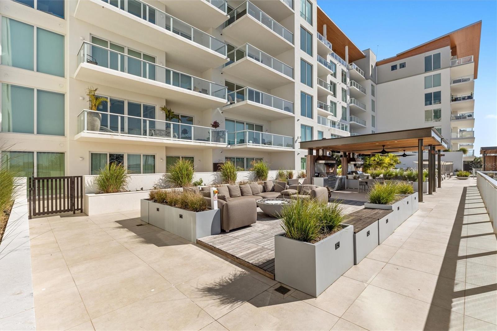
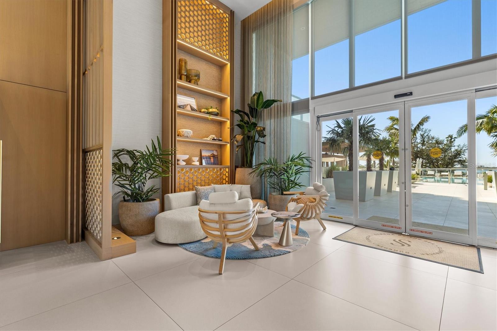
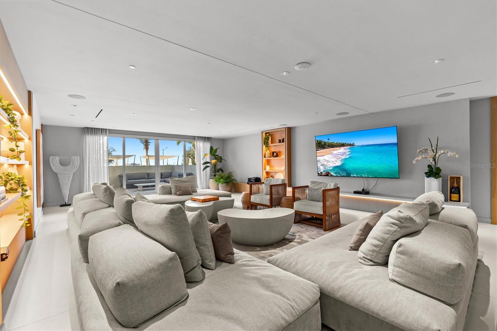
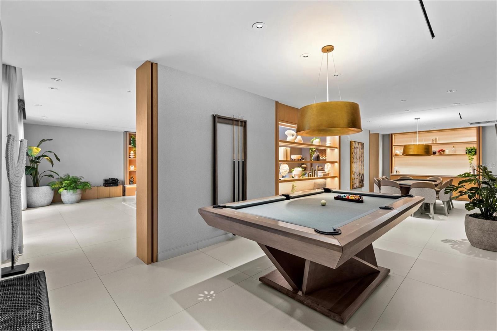
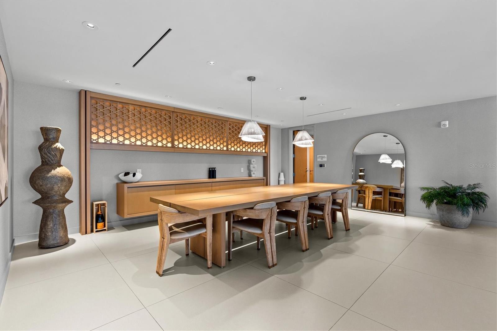
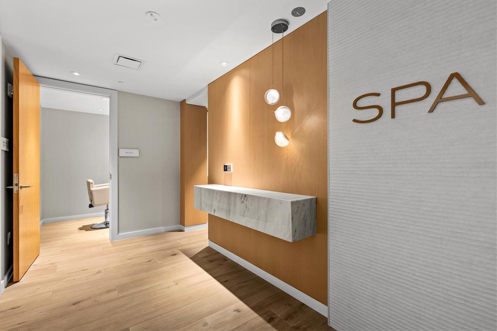
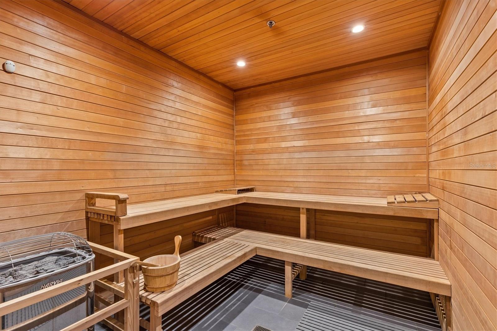
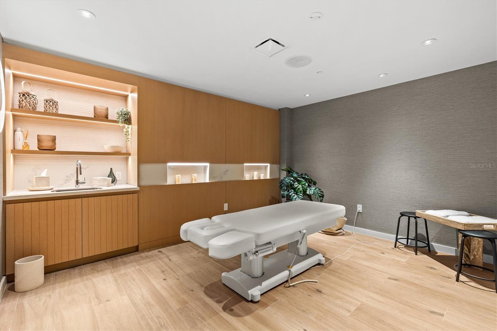
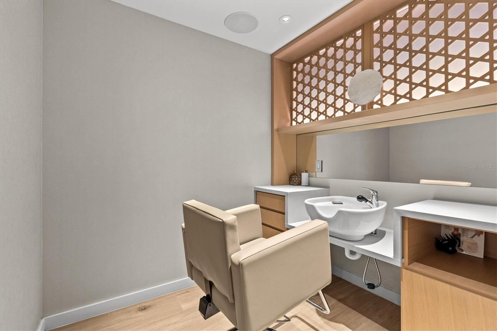
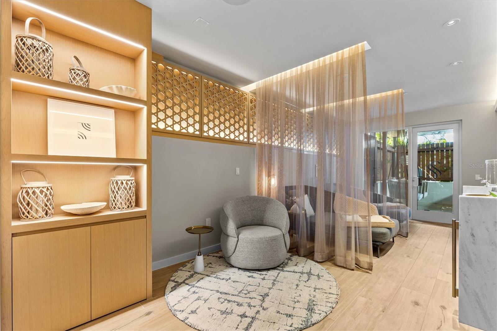
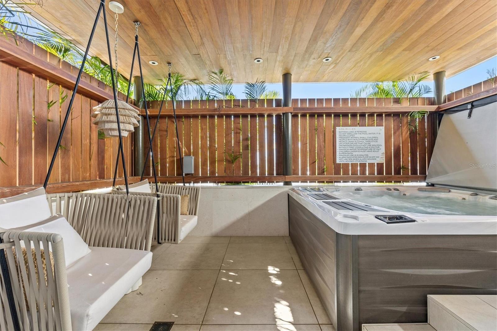
- MLS#: TB8412168 ( Residential )
- Street Address: 1028 Sunset Point Road R7
- Viewed: 84
- Price: $1,995,500
- Price sqft: $496
- Waterfront: No
- Year Built: 2025
- Bldg sqft: 4026
- Bedrooms: 3
- Total Baths: 3
- Full Baths: 2
- 1/2 Baths: 1
- Garage / Parking Spaces: 2
- Days On Market: 95
- Additional Information
- Geolocation: 27.9906 / -82.7942
- County: PINELLAS
- City: CLEARWATER
- Zipcode: 33755
- Elementary School: Sandy Lane
- Middle School: Dunedin land
- High School: Dunedin
- Provided by: VALOR LUXURY REALTY
- Contact: Joseph Kotula
- 727-441-2144

- DMCA Notice
-
DescriptionUnder Construction. Brand New Construction Residences at Serena by the Sea! Enjoy the privacy of townhome style living in Serena's gated community with 23,000+ square feet of resort style amenities outside your doorstep. Residence #7 is a 3 level, 3 Bedroom, 2.5 Bathroom, 2 Car Garage townhome with Elevator accessing all levels. The first level welcomes you with its entry Foyer, Garage, Bonus Room/Den, and Covered Porch opening to the Private Rear Garden. Choose between your Elevator or Stairs up to the Main Living Level featuring an open floor plan perfect for entertaining with spacious Kitchen offering a large island bar and high end Gaggenau and Bosch appliance options, seamless Living & Dining areas, and covered Balcony ideal for dining al fresco overlooking the lush community gardens. A Powder Room services this main level for guests. Private quarters on the Third Level boast a luxurious Owner Suite with large walk in closet, En Suite Bathroom with double vanity and glass enclosed bathing area featuring a double shower beside a relaxing soaking tub. The Second and Third Bedrooms share a well appointed hall Bathroom with glass enclosed shower. The home's Laundry Room is also conveniently located on this Bedroom level. The total of approx. 4,026 SF includes 3,203 SF of interior living space, plus Garage, Porch, and Balcony luxury living at its finest!
Property Location and Similar Properties
All
Similar
Features
Appliances
- Built-In Oven
- Cooktop
- Dishwasher
- Exhaust Fan
- Microwave
- Refrigerator
Association Amenities
- Clubhouse
- Elevator(s)
- Fitness Center
- Gated
- Pool
- Sauna
- Spa/Hot Tub
Home Owners Association Fee
- 0.00
Home Owners Association Fee Includes
- Guard - 24 Hour
- Cable TV
- Common Area Taxes
- Pool
- Escrow Reserves Fund
- Insurance
- Internet
- Private Road
- Recreational Facilities
- Security
- Sewer
- Trash
- Water
Association Name
- Serena by the Sea / Amber
Builder Model
- Serena Residences
Builder Name
- Edgewater Valor Capital
- LLC
Carport Spaces
- 0.00
Close Date
- 0000-00-00
Cooling
- Central Air
Country
- US
Covered Spaces
- 0.00
Exterior Features
- Balcony
- Garden
- Lighting
Flooring
- Tile
Garage Spaces
- 2.00
Heating
- Electric
High School
- Dunedin High-PN
Insurance Expense
- 0.00
Interior Features
- Elevator
- High Ceilings
- PrimaryBedroom Upstairs
- Walk-In Closet(s)
Legal Description
- Condominium Unit #R7 in Serena by the Sea
- a Condominium – Phase Two
- according to the Declaration of Condominium for Serena by the Sea
- a Condominium
- recorded at O.R. Book 22408
- Page 999
- and the Amendment to the Declaration of Condominium for Serena by the Sea
- a Condominium
- recorded at O.R. Book 22574
- Page 600
- and that certain Amendment to the Declaration of Condominium for Serena by the Sea
- a Condominium
- to include Phase Two to be recorded among the Public Records of Pinellas County
- Florida.
Levels
- Three Or More
Living Area
- 3203.00
Middle School
- Dunedin Highland Middle-PN
Area Major
- 33755 - Clearwater
Net Operating Income
- 0.00
New Construction Yes / No
- Yes
Occupant Type
- Vacant
Open Parking Spaces
- 0.00
Other Expense
- 0.00
Parcel Number
- 03-29-15-88092-000-0105
Pets Allowed
- Breed Restrictions
- Cats OK
- Dogs OK
- Size Limit
Pool Features
- Heated
- In Ground
- Lap
- Salt Water
Property Condition
- Under Construction
Property Type
- Residential
Roof
- Other
School Elementary
- Sandy Lane Elementary-PN
Sewer
- Public Sewer
Style
- Contemporary
Tax Year
- 2023
Township
- 29
Unit Number
- R7
Utilities
- Cable Available
- Cable Connected
- Sewer Connected
- Water Connected
View
- Water
Views
- 84
Virtual Tour Url
- https://www.propertypanorama.com/instaview/stellar/TB8412168
Water Source
- Public
Year Built
- 2025
Listing Data ©2025 Greater Tampa Association of REALTORS®
Listings provided courtesy of The Hernando County Association of Realtors MLS.
The information provided by this website is for the personal, non-commercial use of consumers and may not be used for any purpose other than to identify prospective properties consumers may be interested in purchasing.Display of MLS data is usually deemed reliable but is NOT guaranteed accurate.
Datafeed Last updated on November 23, 2025 @ 12:00 am
©2006-2025 brokerIDXsites.com - https://brokerIDXsites.com
