
- Jim Tacy Sr, REALTOR ®
- Tropic Shores Realty
- Hernando, Hillsborough, Pasco, Pinellas County Homes for Sale
- 352.556.4875
- 352.556.4875
- jtacy2003@gmail.com
Share this property:
Contact Jim Tacy Sr
Schedule A Showing
Request more information
- Home
- Property Search
- Search results
- 822 Village Way, PALM HARBOR, FL 34683
Property Photos
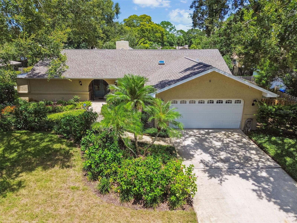

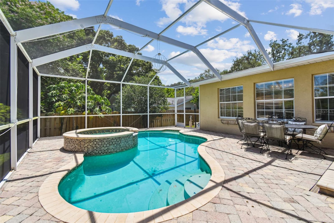
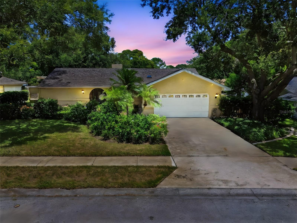
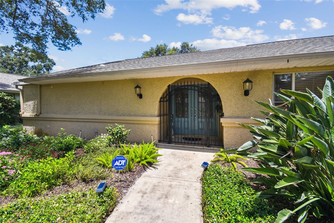
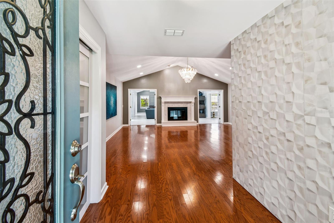
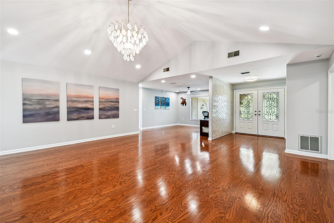
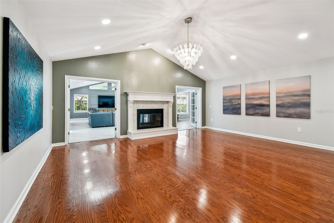
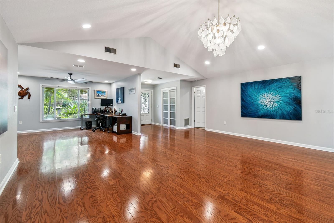
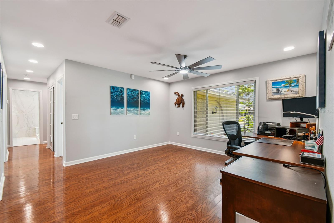
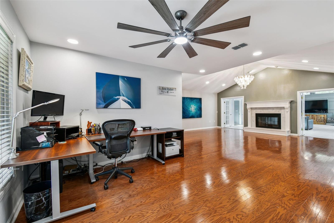
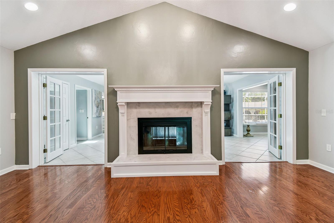
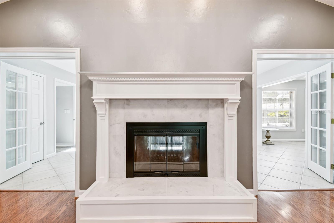
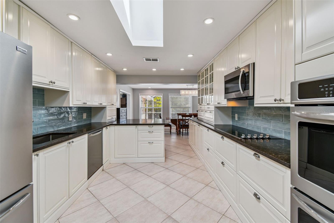
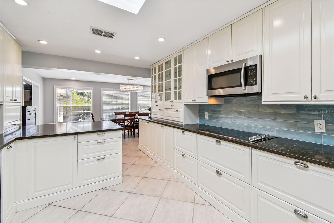
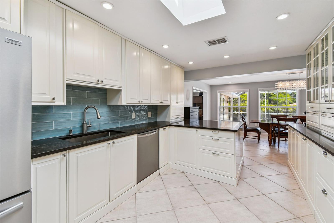
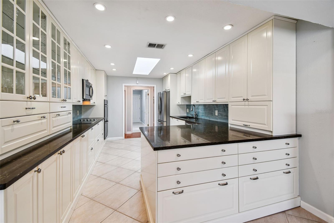
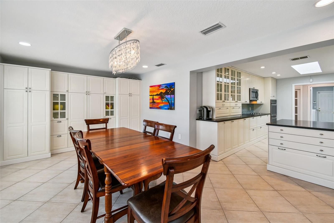
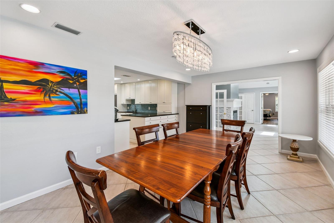
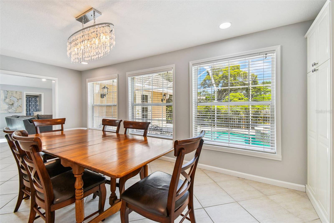
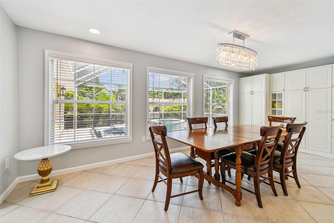
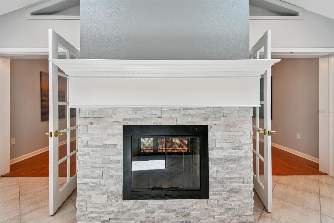
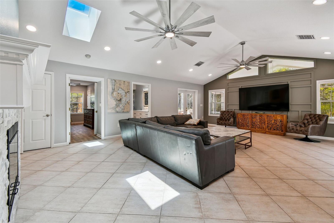
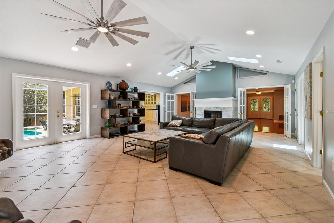
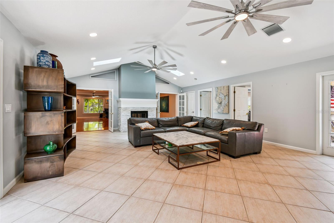
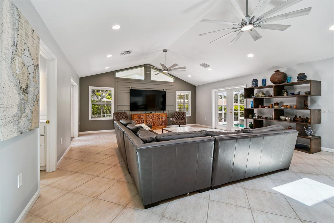
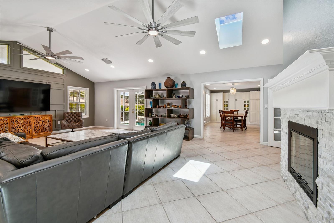
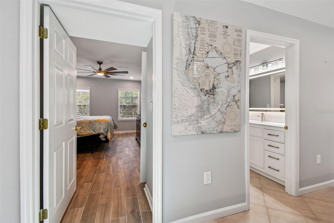
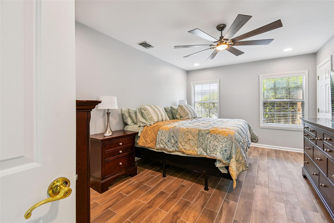
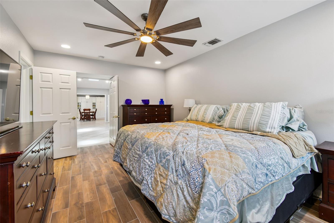
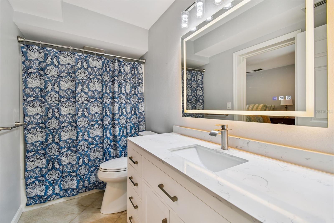
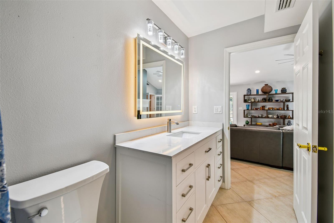
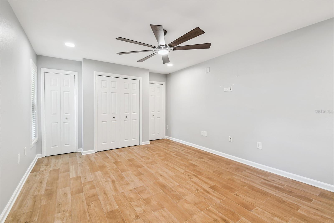
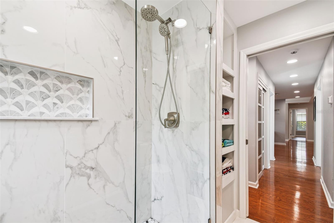
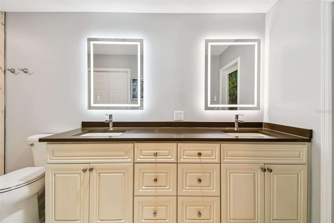
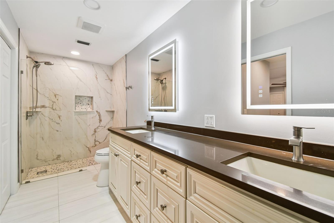
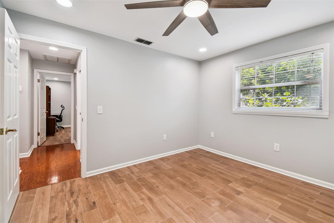
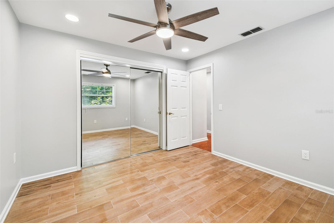
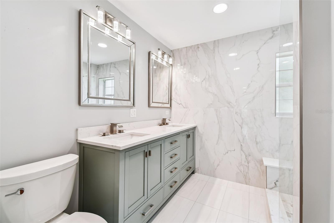
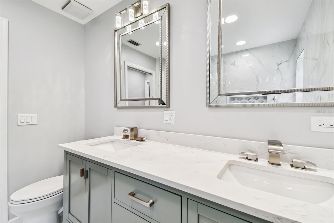
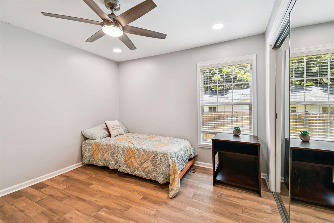
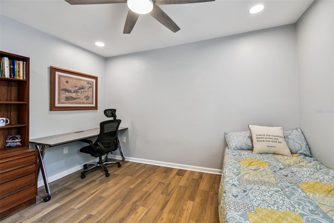
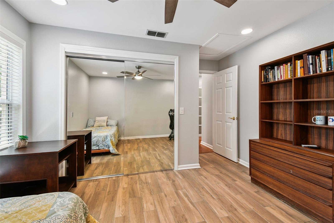
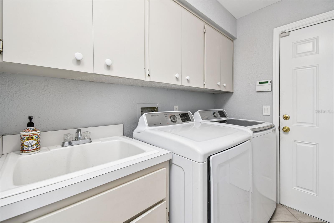
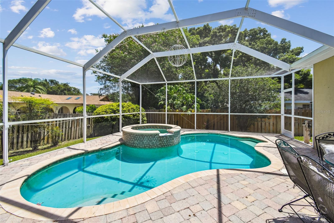
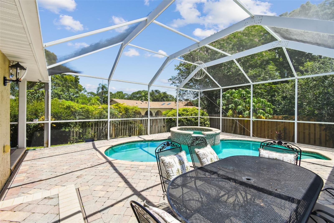
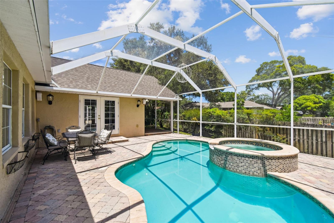
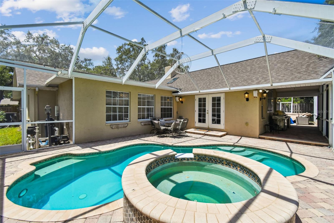
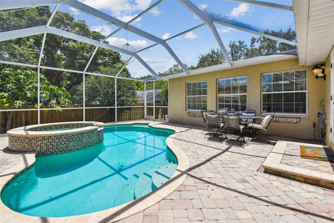
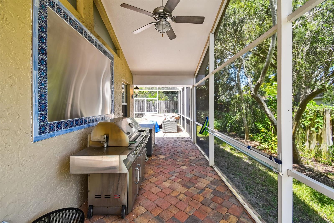
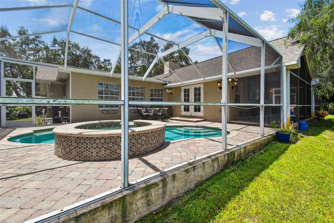
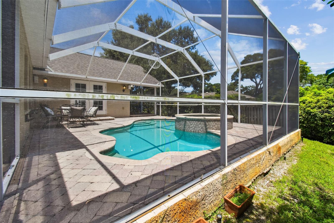
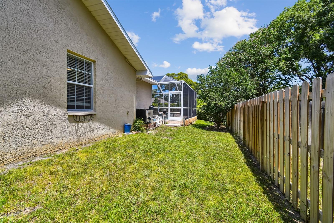
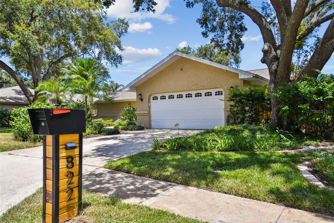
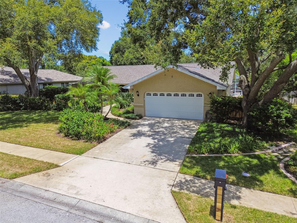
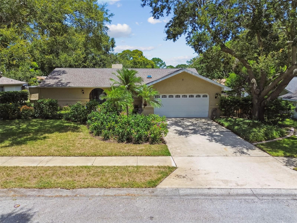
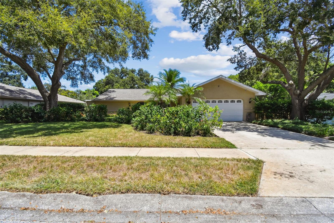
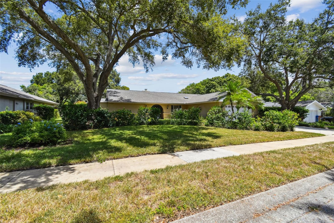
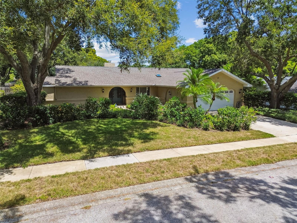
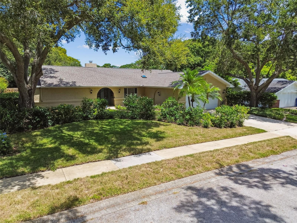
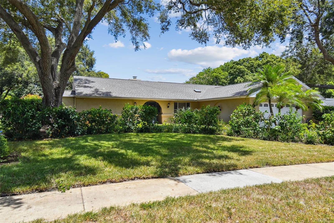
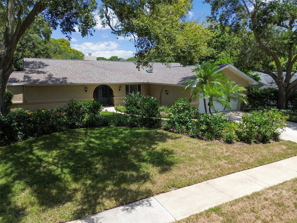
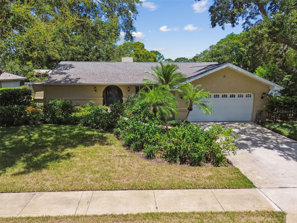
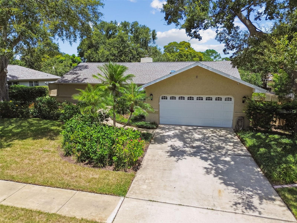
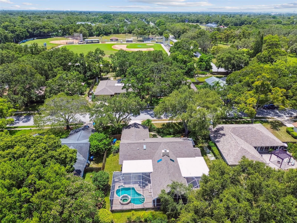
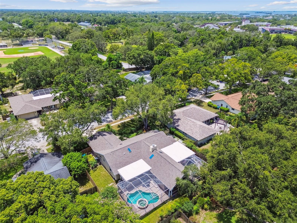
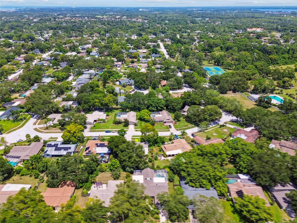
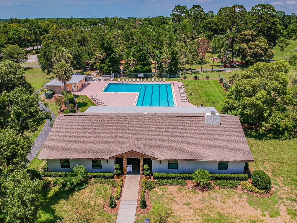
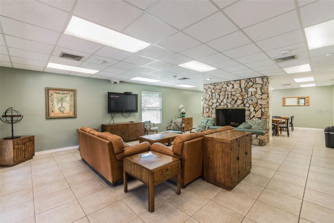
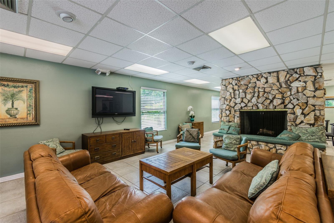
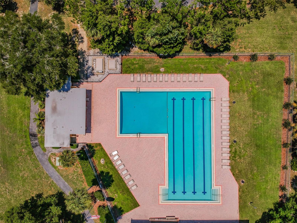
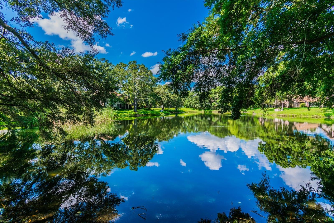
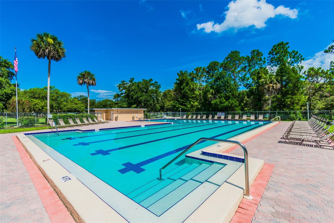
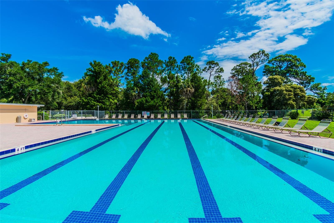
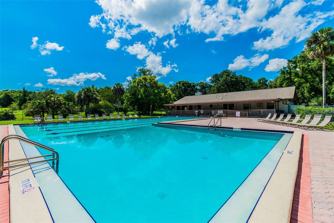
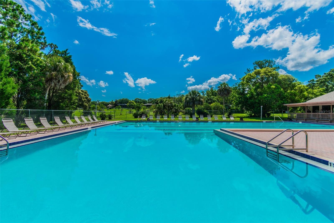
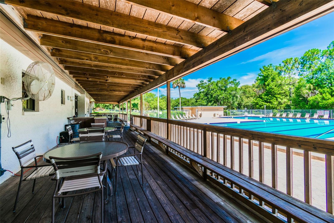
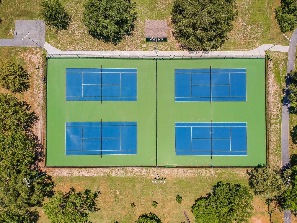
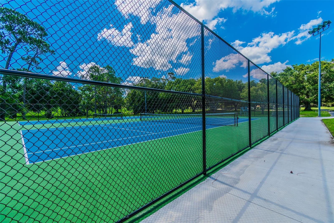
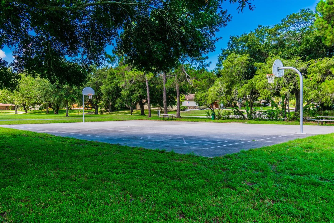
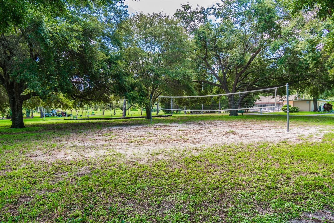
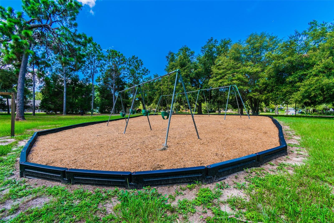
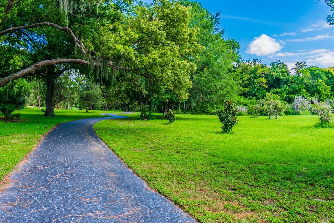
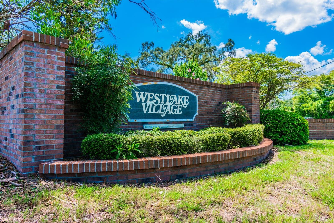
- MLS#: TB8412839 ( Residential )
- Street Address: 822 Village Way
- Viewed: 83
- Price: $819,916
- Price sqft: $214
- Waterfront: No
- Year Built: 1983
- Bldg sqft: 3828
- Bedrooms: 4
- Total Baths: 3
- Full Baths: 3
- Days On Market: 28
- Additional Information
- Geolocation: 28.087 / -82.7574
- County: PINELLAS
- City: PALM HARBOR
- Zipcode: 34683
- Subdivision: Westlake Village Sec Ii
- Elementary School: Sutherland
- Middle School: Palm Harbor
- High School: Palm Harbor Univ

- DMCA Notice
-
DescriptionWelcome to your dream home in Westlake Village, one of Palm Harbors most sought after communities, zoned for the top rated Palm Harbor University High School. This meticulously updated 4 bedroom, 3 bathroom pool home blends timeless charm with modern luxury, offering the perfect backdrop for everyday living and holiday entertaining. Step through the gated double door entry into a spacious, light filled formal living and dining area the ideal space for hosting friends and family. The private primary suite is a true retreat with six oversized closets, perfect for organizing even the most extensive wardrobe. The heart of the home is the custom designed kitchen, complete with solid wood cabinetry, expansive storage, and a cozy dinette area where memories are made over morning coffee or weekend brunches. The family room, anchored by a beautiful double sided wood burning fireplace, flows effortlessly to the outdoor living area through classic French doors. Step outside to your tropical oasis a resurfaced pool deck, spillover spa, and new pool heater (2024) set the scene for summer fun or peaceful evenings under the stars. Mature landscaping adds both privacy and curb appeal. This home is ideal for multigenerational living or guest accommodations, featuring a flexible layout with a private bedroom and full bath perfect for in laws, teens, or visiting guests. Recent Major Upgrades: New Roof (2021), New Trane A/C System (Aug 2024), Fresh Interior Paint Modern & Neutral, Wood Look Tile in Bedrooms, Popcorn Ceiling Removed Throughout, Renovated Bathrooms with Elegant Mirrors & Fixtures, Built in Safe for Added Security, Resurfaced Pool Deck & Updated Spa Controls, Ceiling Fans updated for a Sleeker Aesthetic. After settling in, take a relaxing stroll to Westlake Villages private community park, featuring tennis, pickleball, basketball, volleyball courts, and more all just moments from your front door.
Property Location and Similar Properties
All
Similar
Features
Appliances
- Built-In Oven
- Dishwasher
- Microwave
- Range
- Refrigerator
Association Amenities
- Basketball Court
- Clubhouse
- Park
- Pickleball Court(s)
- Playground
- Pool
- Tennis Court(s)
Home Owners Association Fee
- 844.00
Home Owners Association Fee Includes
- Pool
- Management
- Recreational Facilities
Association Name
- Sarah Holsopple
Association Phone
- 727-936-4150
Carport Spaces
- 0.00
Close Date
- 0000-00-00
Cooling
- Central Air
Country
- US
Covered Spaces
- 0.00
Exterior Features
- French Doors
- Sidewalk
Fencing
- Wood
Flooring
- Ceramic Tile
- Wood
Garage Spaces
- 2.00
Heating
- Central
- Electric
High School
- Palm Harbor Univ High-PN
Insurance Expense
- 0.00
Interior Features
- Ceiling Fans(s)
- High Ceilings
- Open Floorplan
- Split Bedroom
- Stone Counters
- Vaulted Ceiling(s)
- Walk-In Closet(s)
Legal Description
- WESTLAKE VILLAGE SECTION II BLK 21
- LOT 6
Levels
- One
Living Area
- 3008.00
Lot Features
- In County
- Landscaped
- Sidewalk
- Paved
Middle School
- Palm Harbor Middle-PN
Area Major
- 34683 - Palm Harbor
Net Operating Income
- 0.00
Occupant Type
- Owner
Open Parking Spaces
- 0.00
Other Expense
- 0.00
Other Structures
- Shed(s)
- Storage
Parcel Number
- 36-27-15-96586-021-0060
Parking Features
- Garage Door Opener
Pets Allowed
- Cats OK
- Dogs OK
- Yes
Pool Features
- In Ground
- Screen Enclosure
Possession
- Close Of Escrow
Property Type
- Residential
Roof
- Shingle
School Elementary
- Sutherland Elementary-PN
Sewer
- Public Sewer
Tax Year
- 2024
Township
- 27
Utilities
- Cable Available
- Electricity Connected
- Public
- Sprinkler Recycled
Views
- 83
Virtual Tour Url
- https://realestate.febreframeworks.com/sites/mnpovnb/unbranded
Water Source
- Public
Year Built
- 1983
Zoning Code
- RPD-5
Listing Data ©2025 Greater Tampa Association of REALTORS®
Listings provided courtesy of The Hernando County Association of Realtors MLS.
The information provided by this website is for the personal, non-commercial use of consumers and may not be used for any purpose other than to identify prospective properties consumers may be interested in purchasing.Display of MLS data is usually deemed reliable but is NOT guaranteed accurate.
Datafeed Last updated on September 3, 2025 @ 12:00 am
©2006-2025 brokerIDXsites.com - https://brokerIDXsites.com
