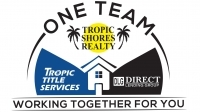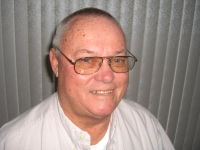
- Jim Tacy Sr, REALTOR ®
- Tropic Shores Realty
- Hernando, Hillsborough, Pasco, Pinellas County Homes for Sale
- 352.556.4875
- 352.556.4875
- jtacy2003@gmail.com
Share this property:
Contact Jim Tacy Sr
Schedule A Showing
Request more information
- Home
- Property Search
- Search results
- 12937 Satin Lily Drive, RIVERVIEW, FL 33579
Property Photos
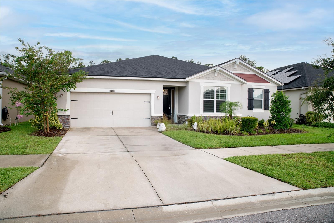

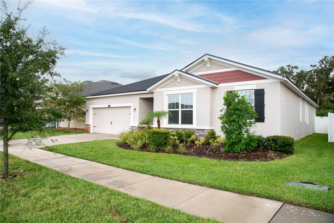
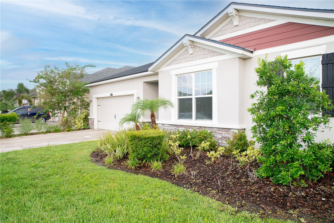
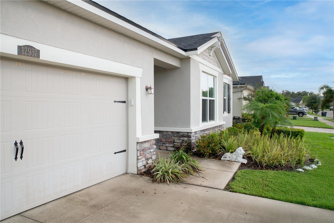
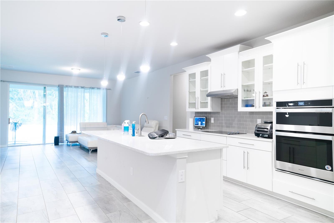
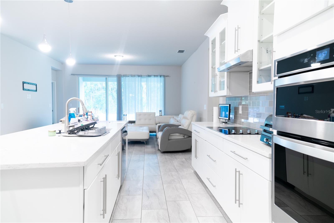
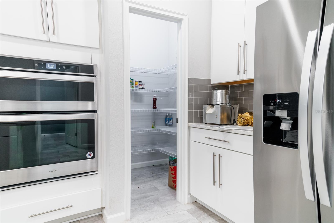
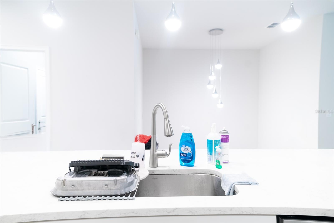
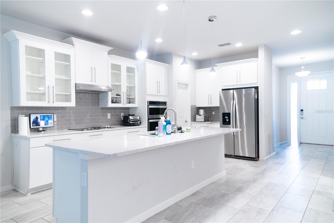
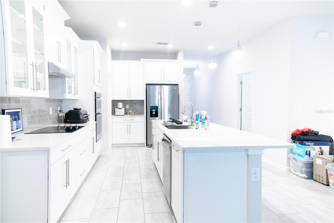
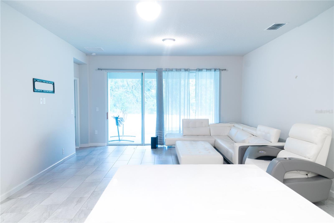
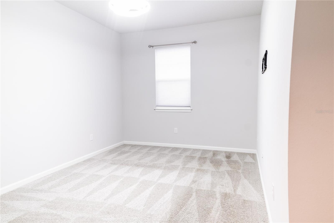
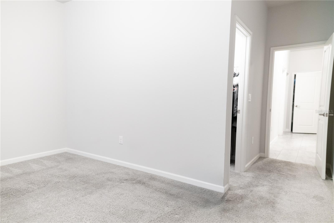
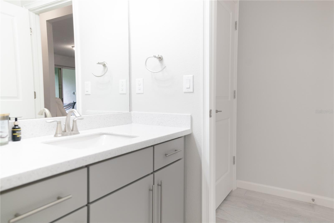
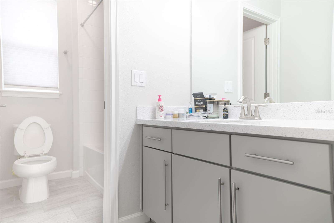
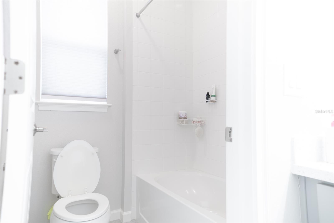
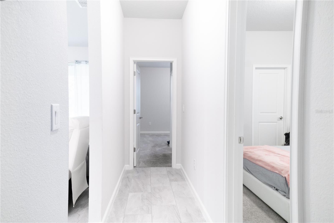
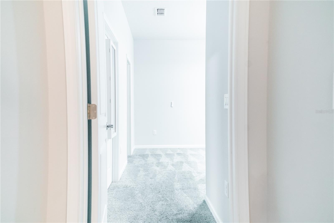
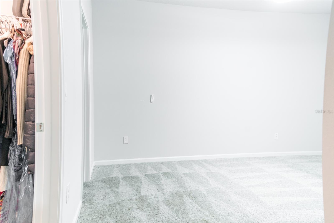
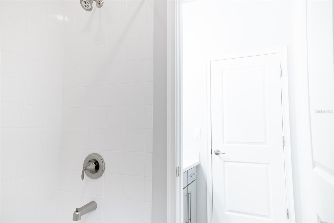
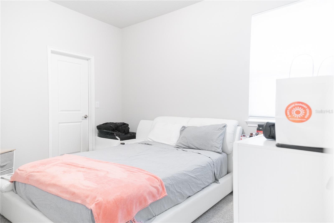
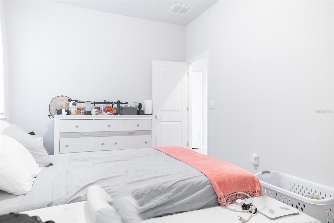
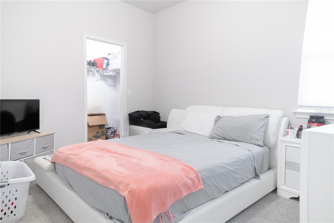
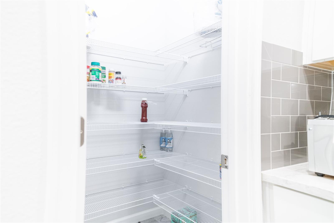
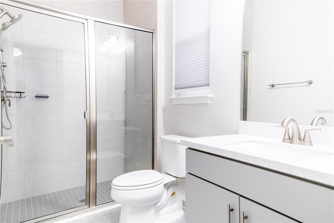
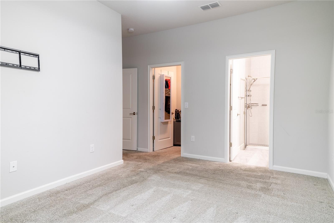
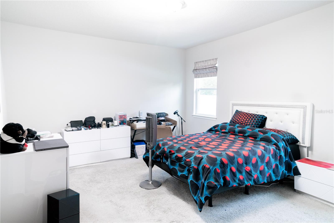
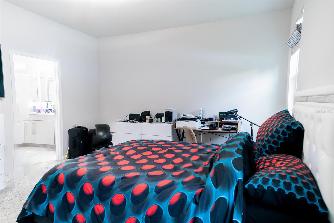
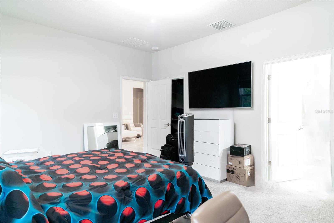
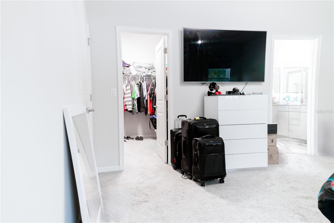
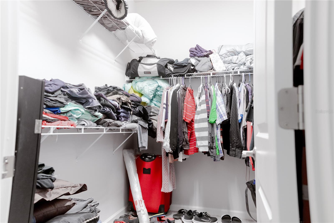
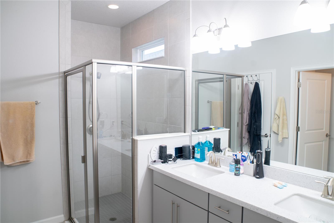
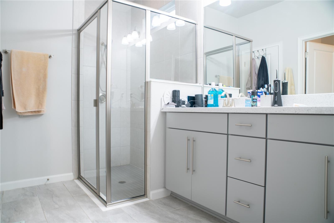
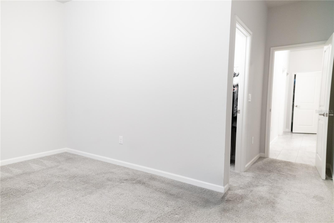
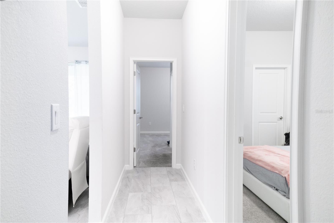
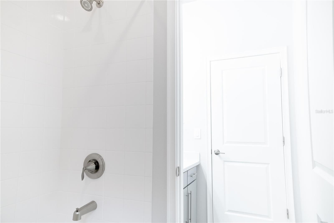
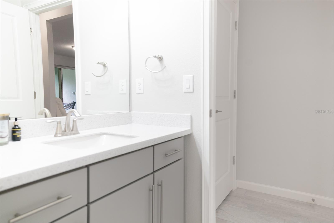
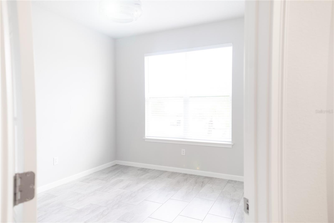
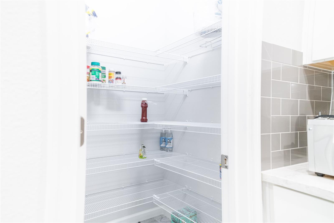
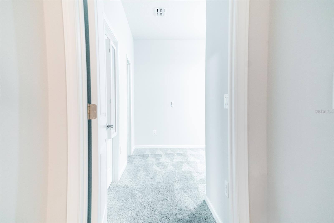
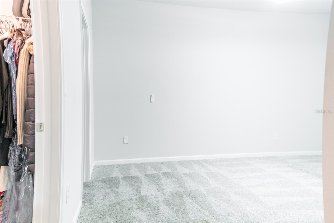
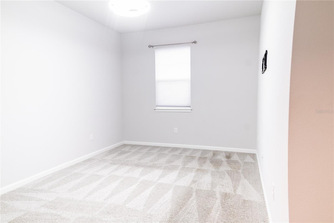
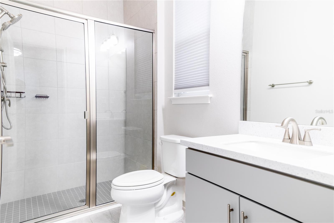
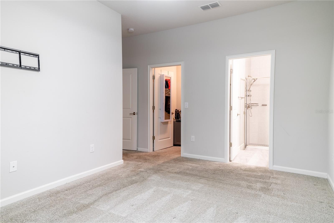
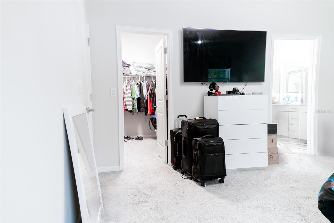
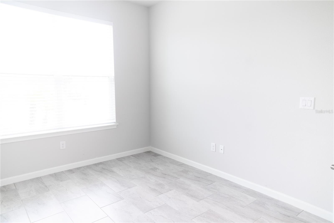
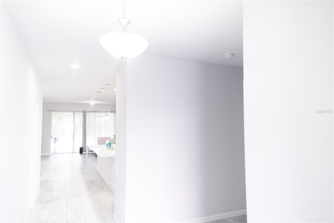
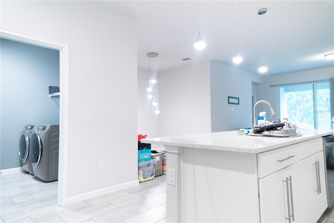
- MLS#: TB8412961 ( Residential )
- Street Address: 12937 Satin Lily Drive
- Viewed: 44
- Price: $499,900
- Price sqft: $158
- Waterfront: No
- Year Built: 2020
- Bldg sqft: 3163
- Bedrooms: 4
- Total Baths: 3
- Full Baths: 3
- Days On Market: 85
- Additional Information
- Geolocation: 27.7934 / -82.2692
- County: HILLSBOROUGH
- City: RIVERVIEW
- Zipcode: 33579
- Subdivision: Triple Creek
- Elementary School: Warren Hope Dawson
- Middle School: Barrington
- High School: East Bay

- DMCA Notice
-
DescriptionOne or more photo(s) has been virtually staged. Welcome to your dream home in the highly desirable Triple Creek community! Built by Mattamy Homes. This beautifully upgraded and well maintained property feels like new, everything is still under the builder's warranty and fully transferable. Featuring an open floor layout with 4 bedrooms, including two master suites, and a versatile bonus room perfect for an office, playroom, or guest space. Enjoy peace of mind with a brand new roof just installed in June 2025. Indulge your culinary senses in the L shaped corner gourmet kitchen. The modern kitchen boasts quartz countertops, 42 inch staggered cabinets with crown molding, stainless steel appliances, an in wall oven, a glass cooktop stove, and elegant light fixtures. Tile flooring flows through the main living areas with cozy carpet in the bedrooms, and all TV mounts are included. The fully fenced backyard provides a private retreat ideal for entertaining or relaxing, and has no back neighbors. Located in the vibrant Triple Creek community, residents enjoy two resort style pools, a gym, tennis and basketball courts, walking trails, a dog park, and a clubhouse hosting exciting events and holiday parades. Conveniently close to I 75, Balm Riverview, restaurants, grocery stores, and Apollo Beach. Easy to show Schedule today! Low Hoa and no Flood zone.
Property Location and Similar Properties
All
Similar
Features
Appliances
- Cooktop
- Dishwasher
- Dryer
- Microwave
- Range
- Refrigerator
- Washer
Association Amenities
- Fitness Center
- Park
- Pool
- Tennis Court(s)
Home Owners Association Fee
- 100.00
Association Name
- Amy England
Association Phone
- 866-473-2573
Carport Spaces
- 0.00
Close Date
- 0000-00-00
Cooling
- Central Air
Country
- US
Covered Spaces
- 0.00
Exterior Features
- Sidewalk
- Sliding Doors
Fencing
- Fenced
Flooring
- Carpet
- Tile
Furnished
- Unfurnished
Garage Spaces
- 3.00
Heating
- Central
High School
- East Bay-HB
Insurance Expense
- 0.00
Interior Features
- Ceiling Fans(s)
- Open Floorplan
- Primary Bedroom Main Floor
- Smart Home
- Walk-In Closet(s)
Legal Description
- TRIPLE CREEK PHASE 2 VILLAGE E3 LOT 16
Levels
- One
Living Area
- 2366.00
Middle School
- Barrington Middle
Area Major
- 33579 - Riverview
Net Operating Income
- 0.00
Occupant Type
- Owner
Open Parking Spaces
- 0.00
Other Expense
- 0.00
Parcel Number
- U-11-31-20-B37-000000-00016.0
Parking Features
- Driveway
- Tandem
Pets Allowed
- Yes
Property Type
- Residential
Roof
- Shingle
School Elementary
- Warren Hope Dawson Elementary
Sewer
- Public Sewer
Tax Year
- 2024
Township
- 31
Utilities
- Public
Views
- 44
Virtual Tour Url
- https://www.propertypanorama.com/instaview/stellar/TB8412961
Water Source
- Public
Year Built
- 2020
Zoning Code
- PD
Listing Data ©2025 Greater Tampa Association of REALTORS®
Listings provided courtesy of The Hernando County Association of Realtors MLS.
The information provided by this website is for the personal, non-commercial use of consumers and may not be used for any purpose other than to identify prospective properties consumers may be interested in purchasing.Display of MLS data is usually deemed reliable but is NOT guaranteed accurate.
Datafeed Last updated on October 27, 2025 @ 12:00 am
©2006-2025 brokerIDXsites.com - https://brokerIDXsites.com
