
- Jim Tacy Sr, REALTOR ®
- Tropic Shores Realty
- Hernando, Hillsborough, Pasco, Pinellas County Homes for Sale
- 352.556.4875
- 352.556.4875
- jtacy2003@gmail.com
Share this property:
Contact Jim Tacy Sr
Schedule A Showing
Request more information
- Home
- Property Search
- Search results
- 9311 Mangrove Court, TAMPA, FL 33647
Property Photos
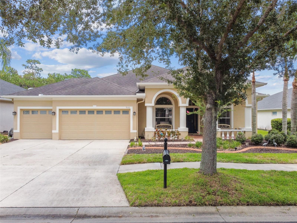

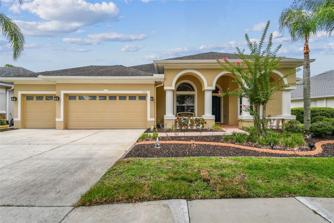
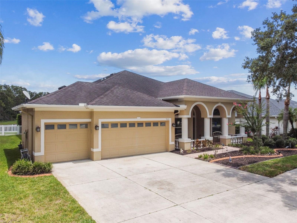
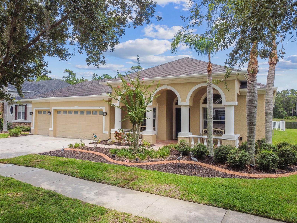
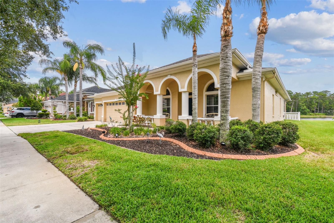
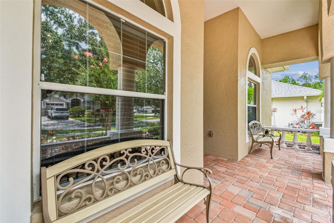
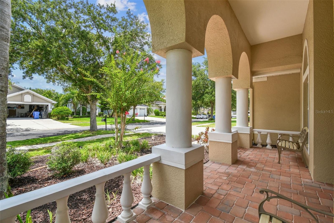
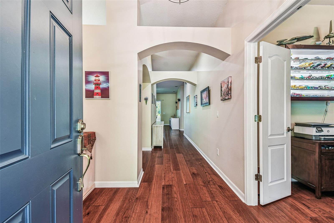
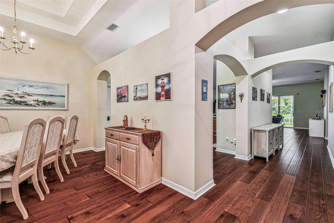
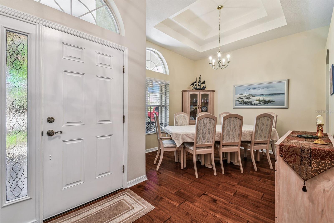
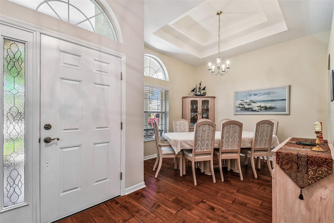
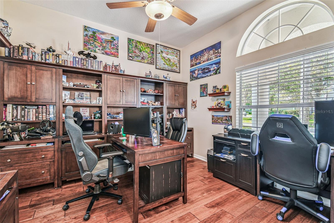
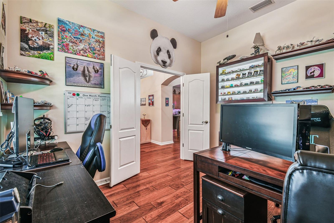
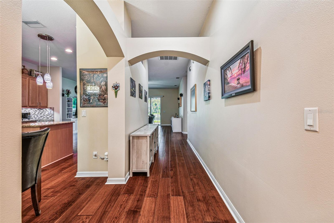
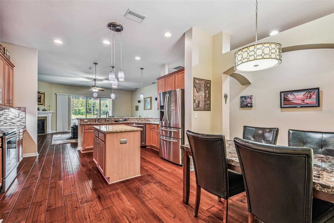
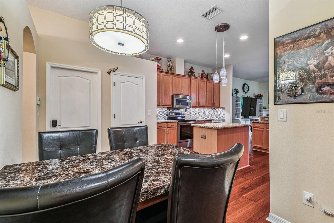
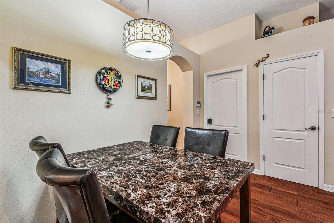
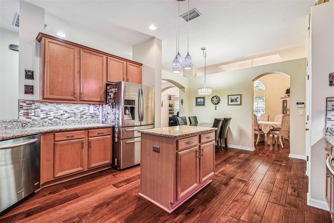
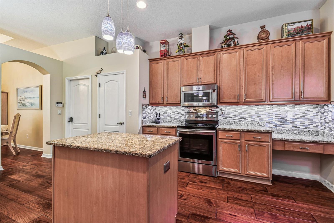
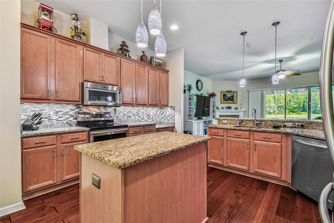
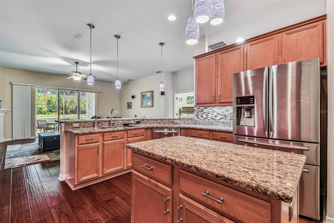
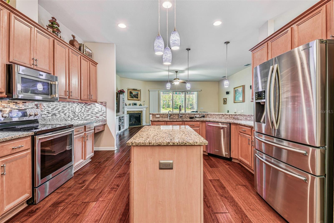
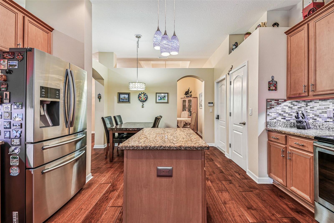
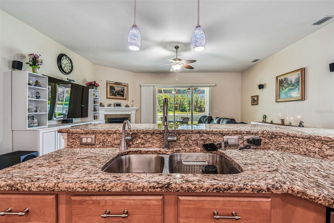
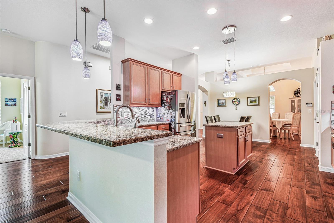
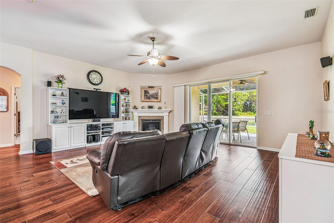
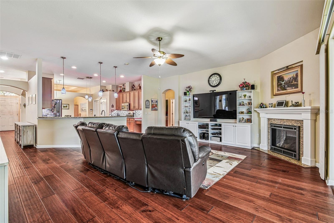
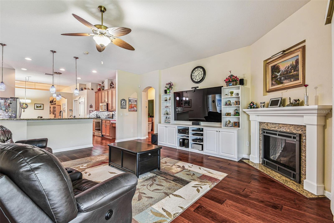
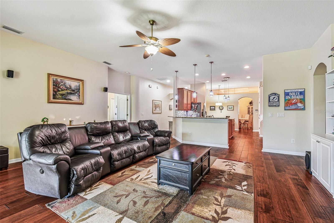
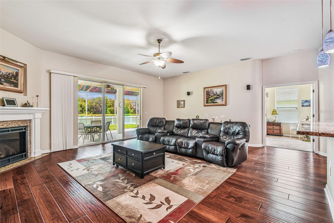
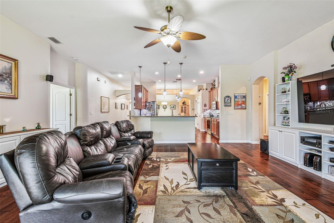
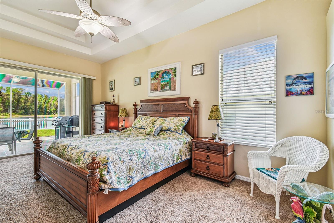
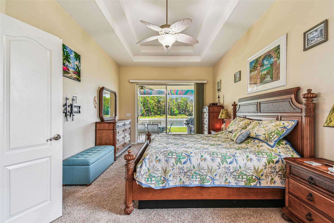
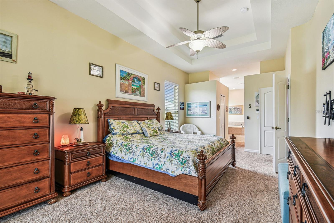
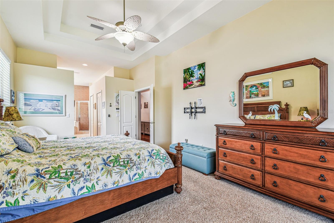
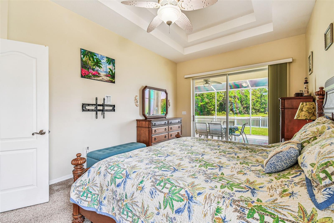
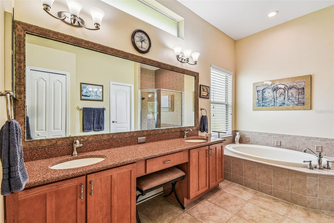
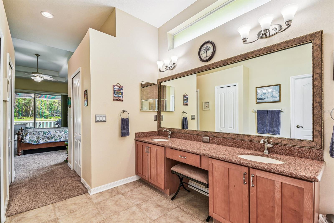
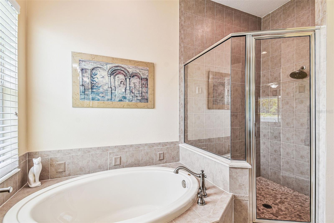
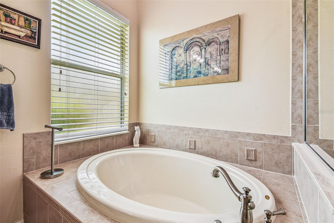
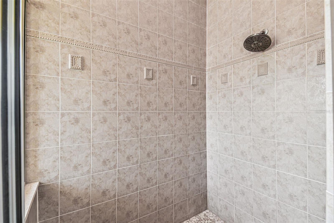
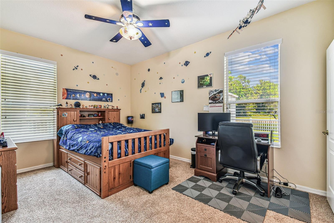
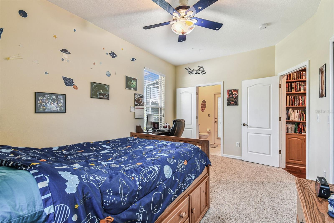
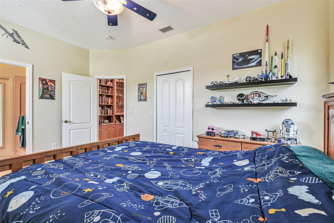
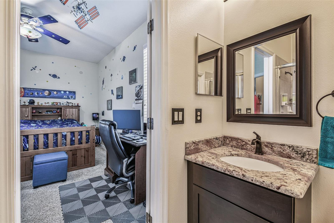
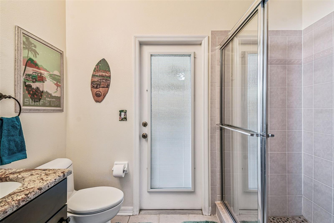
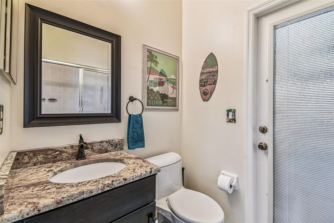
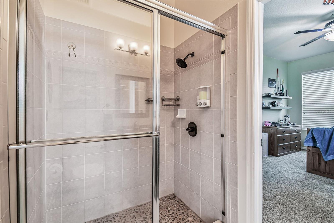
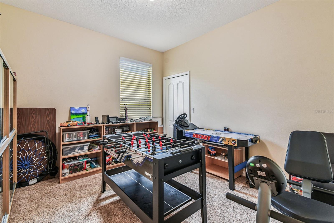
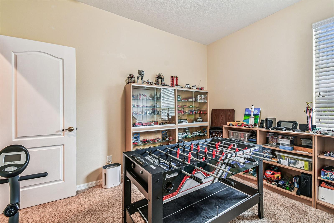
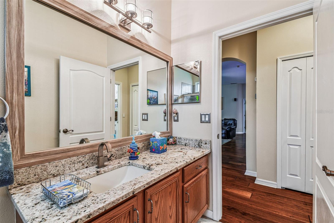
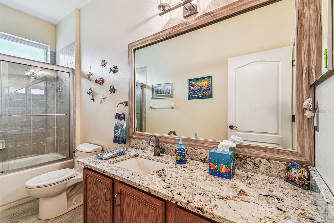
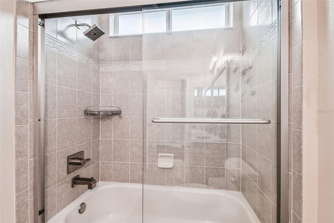
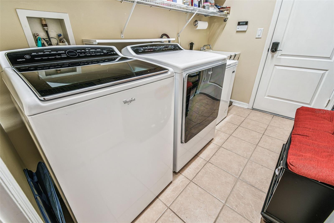
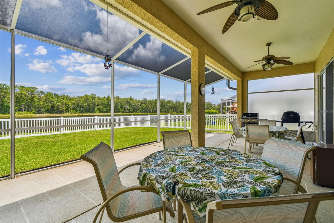
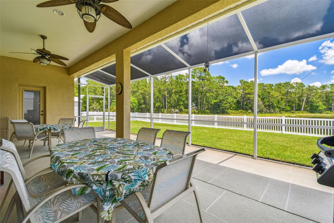
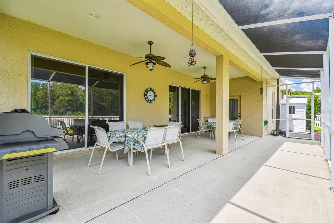
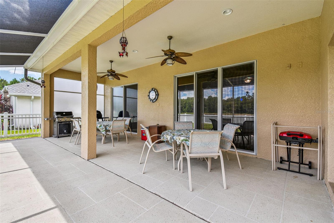
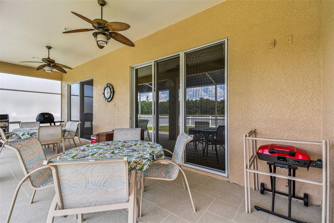
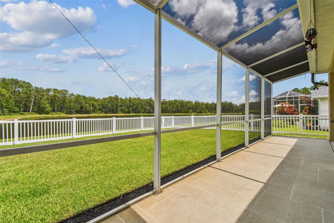
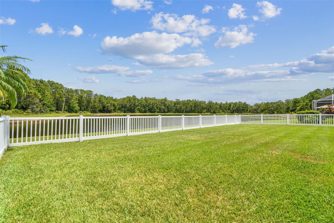
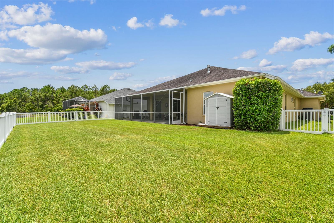
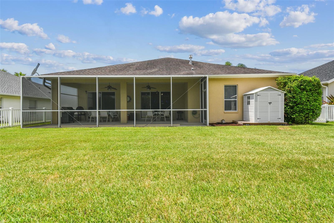
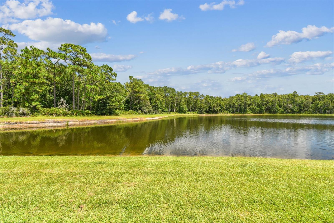
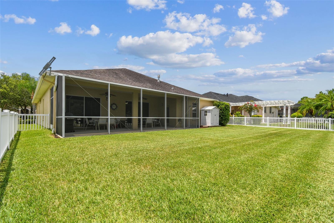
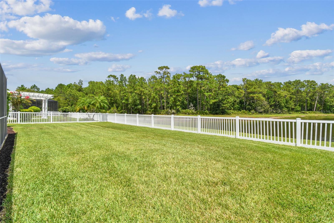
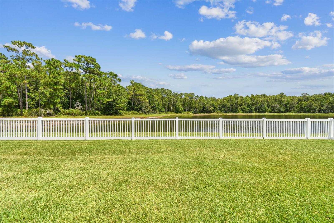
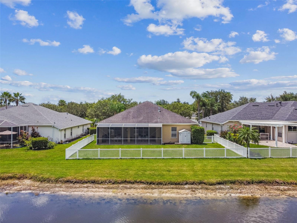
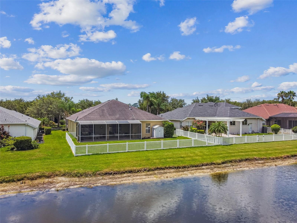
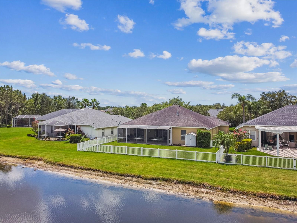
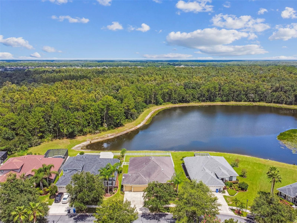
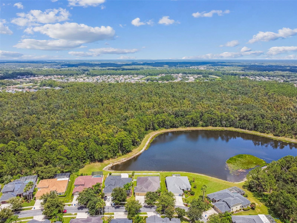
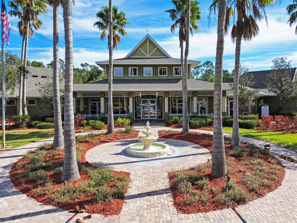
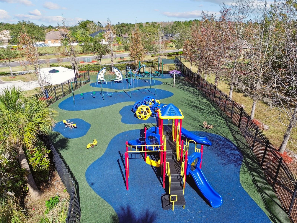
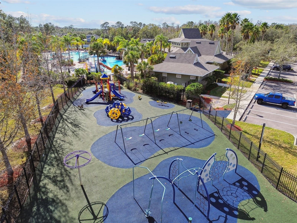
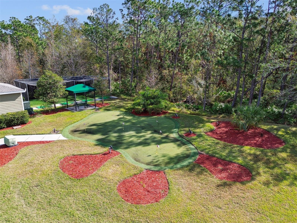
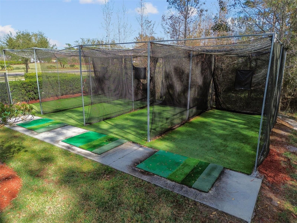
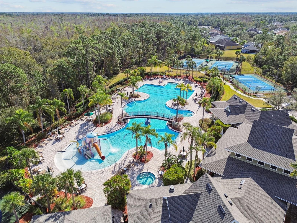
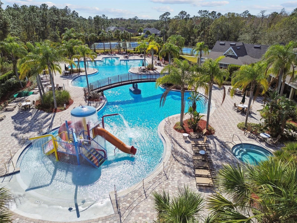
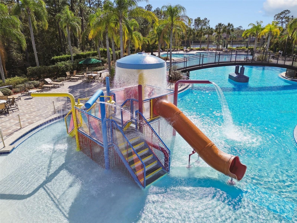
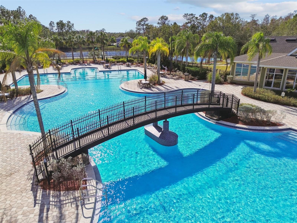
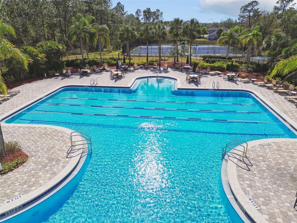
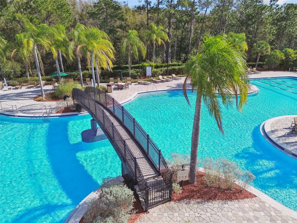
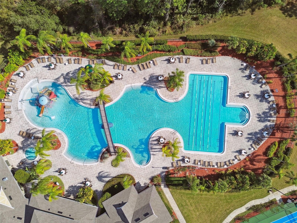
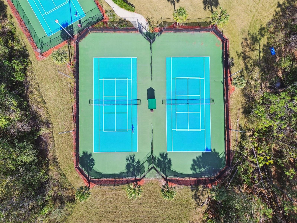
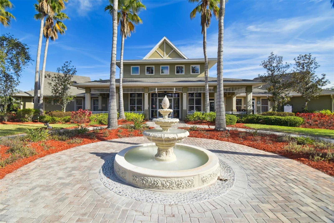
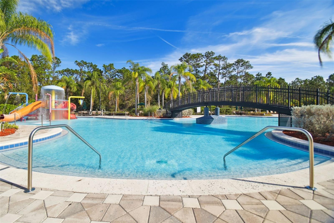
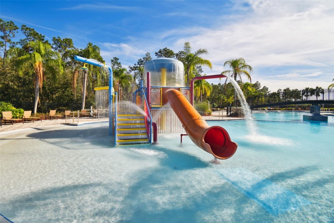
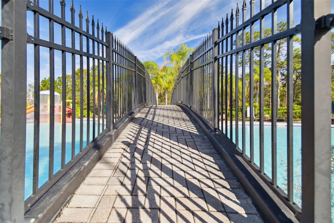
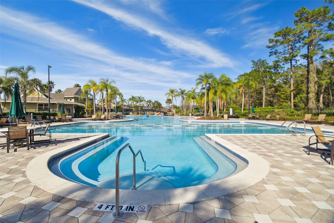
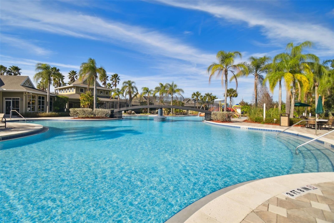
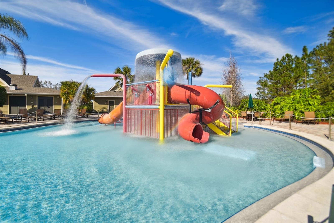
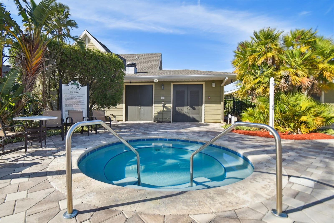
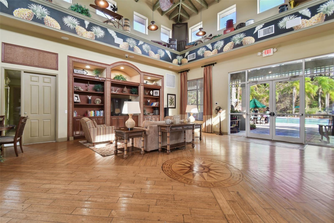
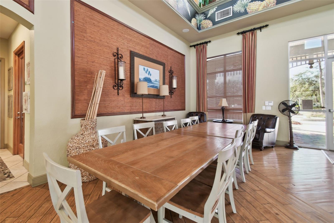
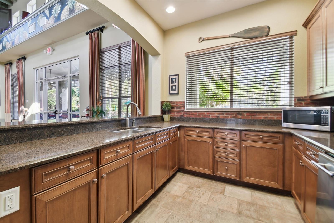
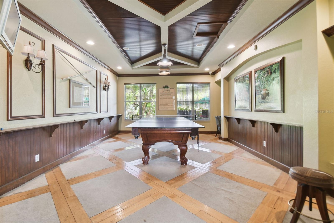
- MLS#: TB8413070 ( Residential )
- Street Address: 9311 Mangrove Court
- Viewed: 31
- Price: $630,000
- Price sqft: $172
- Waterfront: Yes
- Wateraccess: Yes
- Waterfront Type: Pond
- Year Built: 2005
- Bldg sqft: 3672
- Bedrooms: 4
- Total Baths: 3
- Full Baths: 3
- Garage / Parking Spaces: 3
- Days On Market: 22
- Additional Information
- Geolocation: 28.1603 / -82.3386
- County: HILLSBOROUGH
- City: TAMPA
- Zipcode: 33647
- Subdivision: Live Oak Preserve Ph 1b Villag
- Elementary School: Turner Elem HB
- Middle School: Bartels Middle
- High School: Wharton HB
- Provided by: FUTURE HOME REALTY INC
- Contact: Michael Ceparano
- 813-855-4982

- DMCA Notice
-
DescriptionThis Stunning 4 Bedroom PLUS Office, 3 Bath, 3 Car Garage home with over 2,600 sf under air, features a huge covered and screened lanai, overlooking a private waterfrontlot with conservation located on the far side... simply Tranquility! Located in Gated Live Oak Preserve in New Tampa. The front elevation features a large cover front porch with plenty of room for benches on bothsides of the covered entry. The oversized Kitchen features 42" cabinets, granite tops, LED under cabinet lighting, tile backsplash, and SS appliances, all overlooking the spacious Family Room with engineered wood floods, gas fireplace, and expansive sliders with view of the inviting Lanai overlooking the water and preserve area. With a Formal Dining Room, that features a tray ceiling and large windows, it is the ultimate place forentertaining. Through double doors, the Owners Suite has Double tray ceiling, and 8' tall sliders and with ultimate views out back. The bath features dual sinks, walk in shower, and garden tub, with plenty of natural light. The 3 remaining Bedrooms are on the opposite side of the home, alongwith 2 remaining Full Bathrooms and a laundry room with plenty of cabinets and shelving. Additional features are the Office with Double Door Entry that could easily be converted to a 5th bedroom of needed, access directly to the 3 car garage from the Kitchen AND the Laundry Room. The covered lanai is plumbed for natural gas and the grill will stay. Additional energy efficiencies include a Radiant Barrier Roof, and all windows treated with 3M tinted/safety film, in addition tons of ceiling storage shelving in garage. Live Oak features 3 access gates, 2 from Bruce B Downs, and 1 out the back to Kinnan St. The multi million dollar Clubhouse features a HUGE Resort style pool with access bridge across, Fitness Center, Billiards, Tennis and Pickelball Courts, Golf Driving Nets and Putting Greens, and more. This home has been WELL taken care of by the original owner.
Property Location and Similar Properties
All
Similar
Features
Waterfront Description
- Pond
Appliances
- Dishwasher
- Disposal
- Dryer
- Microwave
- Range
- Refrigerator
- Washer
- Water Softener
Association Amenities
- Clubhouse
- Fence Restrictions
- Fitness Center
- Gated
- Pickleball Court(s)
- Playground
- Spa/Hot Tub
- Tennis Court(s)
- Vehicle Restrictions
Home Owners Association Fee
- 176.68
Home Owners Association Fee Includes
- Pool
- Management
- Private Road
Association Name
- Sola
Association Phone
- 813-600-1100
Carport Spaces
- 0.00
Close Date
- 0000-00-00
Cooling
- Central Air
Country
- US
Covered Spaces
- 0.00
Exterior Features
- Private Mailbox
- Rain Gutters
- Sidewalk
- Sliding Doors
Fencing
- Fenced
- Vinyl
Flooring
- Carpet
- Ceramic Tile
- Hardwood
- Luxury Vinyl
Garage Spaces
- 3.00
Heating
- Central
High School
- Wharton-HB
Insurance Expense
- 0.00
Interior Features
- Ceiling Fans(s)
- Eat-in Kitchen
- High Ceilings
- Kitchen/Family Room Combo
- Open Floorplan
- Primary Bedroom Main Floor
- Solid Surface Counters
- Stone Counters
- Tray Ceiling(s)
- Walk-In Closet(s)
Legal Description
- LIVE OAK PRESERVE PHASE 1B VILLAGES 2/7 LOT 81 BLOCK 70
Levels
- One
Living Area
- 2619.00
Lot Features
- Conservation Area
- Sidewalk
- Street Dead-End
- Paved
- Private
Middle School
- Bartels Middle
Area Major
- 33647 - Tampa / Tampa Palms
Net Operating Income
- 0.00
Occupant Type
- Owner
Open Parking Spaces
- 0.00
Other Expense
- 0.00
Parcel Number
- U-06-27-20-69S-000070-00081.0
Parking Features
- Driveway
- Garage Door Opener
- Off Street
Pets Allowed
- Yes
Property Type
- Residential
Roof
- Shingle
School Elementary
- Turner Elem-HB
Sewer
- Public Sewer
Tax Year
- 2024
Township
- 27
Utilities
- BB/HS Internet Available
- Cable Available
- Fiber Optics
- Natural Gas Connected
- Sewer Connected
- Underground Utilities
- Water Connected
View
- Trees/Woods
- Water
Views
- 31
Virtual Tour Url
- https://www.propertypanorama.com/instaview/stellar/TB8413070
Water Source
- Public
Year Built
- 2005
Zoning Code
- PD
Listing Data ©2025 Greater Tampa Association of REALTORS®
Listings provided courtesy of The Hernando County Association of Realtors MLS.
The information provided by this website is for the personal, non-commercial use of consumers and may not be used for any purpose other than to identify prospective properties consumers may be interested in purchasing.Display of MLS data is usually deemed reliable but is NOT guaranteed accurate.
Datafeed Last updated on August 23, 2025 @ 12:00 am
©2006-2025 brokerIDXsites.com - https://brokerIDXsites.com
